Living Room with a Freestanding TV and Feature Lighting Ideas and Designs
Refine by:
Budget
Sort by:Popular Today
1 - 20 of 525 photos
Item 1 of 3

Photo of a medium sized farmhouse open plan living room in Hampshire with grey walls, dark hardwood flooring, a wood burning stove, a plastered fireplace surround, a freestanding tv, a vaulted ceiling and feature lighting.

Emma Thompson
Photo of a medium sized scandinavian grey and cream open plan living room in London with white walls, concrete flooring, a wood burning stove, a freestanding tv, grey floors and feature lighting.
Photo of a medium sized scandinavian grey and cream open plan living room in London with white walls, concrete flooring, a wood burning stove, a freestanding tv, grey floors and feature lighting.

Inspiration for a medium sized modern open plan living room in Boston with grey walls, medium hardwood flooring, a ribbon fireplace, a stone fireplace surround, a freestanding tv, brown floors and feature lighting.
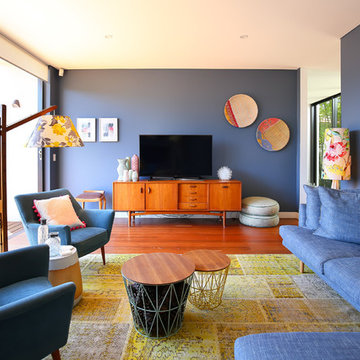
Inspiration for a retro enclosed living room in Sydney with blue walls, medium hardwood flooring, a freestanding tv and feature lighting.
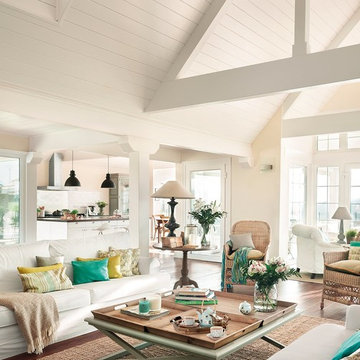
Salón abierto en el que destaca el juego del espacio y los tonos de la vivienda para dar mayor amplitud y profundidad al conjunto. La boiserie en blanco juega con el friso de techo y los tonos oscuros del suelo para dar lugar a un espacio clásico que no renuncia a los acabados modernos.

This adorable beach cottage is in the heart of the village of La Jolla in San Diego. The goals were to brighten up the space and be the perfect beach get-away for the client whose permanent residence is in Arizona. Some of the ways we achieved the goals was to place an extra high custom board and batten in the great room and by refinishing the kitchen cabinets (which were in excellent shape) white. We created interest through extreme proportions and contrast. Though there are a lot of white elements, they are all offset by a smaller portion of very dark elements. We also played with texture and pattern through wallpaper, natural reclaimed wood elements and rugs. This was all kept in balance by using a simplified color palate minimal layering.
I am so grateful for this client as they were extremely trusting and open to ideas. To see what the space looked like before the remodel you can go to the gallery page of the website www.cmnaturaldesigns.com
Photography by: Chipper Hatter
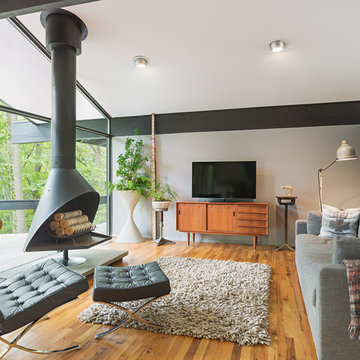
Sam Oberter Photography
Retro living room in Philadelphia with grey walls, medium hardwood flooring, a freestanding tv and feature lighting.
Retro living room in Philadelphia with grey walls, medium hardwood flooring, a freestanding tv and feature lighting.
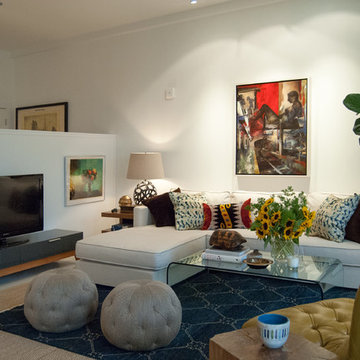
Adamik and Churney provided for a dividing wall to separate the kitchen from the living area, a decision that expanded possibilities in terms of how to best layout the space. At merely five-feet tall, the partition maintains the open-air feeling of the space, yet is ample enough to accommodate the entertainment center.
In order to unify the Living and Dining areas, Adamik chose a large-scale seagrass rug. It is latex-padded, making it not only comfortable under foot, but also an improvement in terms of sound dampening. "I layered an indigo blue Pakistani Gabbeh over the seagrass to define the living room," the designer explains. The layering of various textures and materials adds to the room's understated depth.
Rug: Pakistani Gabbeh, Weisshouse; Tufted Poufs: Cisco Brothers
Adrienne DeRosa Photography
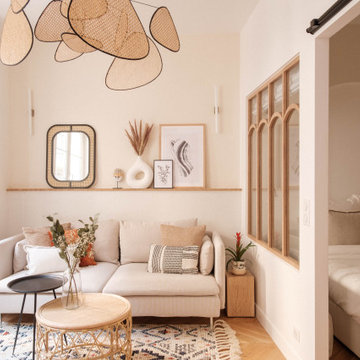
A deux pas du canal de l’Ourq dans le XIXè arrondissement de Paris, cet appartement était bien loin d’en être un. Surface vétuste et humide, corroborée par des problématiques structurelles importantes, le local ne présentait initialement aucun atout. Ce fut sans compter sur la faculté de projection des nouveaux acquéreurs et d’un travail important en amont du bureau d’étude Védia Ingéniérie, que cet appartement de 27m2 a pu se révéler. Avec sa forme rectangulaire et ses 3,00m de hauteur sous plafond, le potentiel de l’enveloppe architecturale offrait à l’équipe d’Ameo Concept un terrain de jeu bien prédisposé. Le challenge : créer un espace nuit indépendant et allier toutes les fonctionnalités d’un appartement d’une surface supérieure, le tout dans un esprit chaleureux reprenant les codes du « bohème chic ». Tout en travaillant les verticalités avec de nombreux rangements se déclinant jusqu’au faux plafond, une cuisine ouverte voit le jour avec son espace polyvalent dinatoire/bureau grâce à un plan de table rabattable, une pièce à vivre avec son canapé trois places, une chambre en second jour avec dressing, une salle d’eau attenante et un sanitaire séparé. Les surfaces en cannage se mêlent au travertin naturel, essences de chêne et zelliges aux nuances sables, pour un ensemble tout en douceur et caractère. Un projet clé en main pour cet appartement fonctionnel et décontracté destiné à la location.
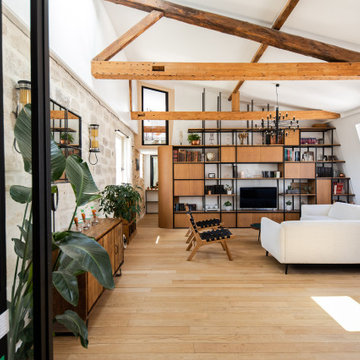
Design ideas for a contemporary living room in Paris with white walls, light hardwood flooring, a freestanding tv, exposed beams and feature lighting.
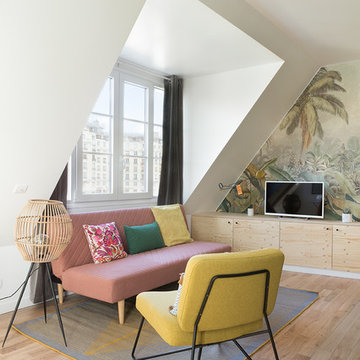
Maude Artarit
Inspiration for a small world-inspired living room in Paris with light hardwood flooring, no fireplace, multi-coloured walls, a freestanding tv and feature lighting.
Inspiration for a small world-inspired living room in Paris with light hardwood flooring, no fireplace, multi-coloured walls, a freestanding tv and feature lighting.
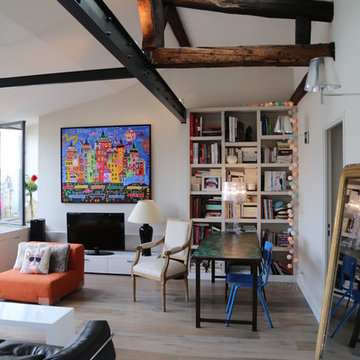
Bohemian living room in Paris with white walls, medium hardwood flooring, a freestanding tv, brown floors and feature lighting.

Im großzügigen Wohnzimmer ist genügend Platz für eine Sofaecke zum fern sehen und zwei Recamieren vor dem Kaminfeuer.
Expansive contemporary formal open plan living room in Hamburg with white walls, a two-sided fireplace, a plastered fireplace surround, black floors, a freestanding tv and feature lighting.
Expansive contemporary formal open plan living room in Hamburg with white walls, a two-sided fireplace, a plastered fireplace surround, black floors, a freestanding tv and feature lighting.
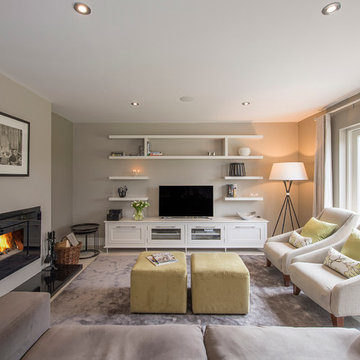
Gareth Byrne Photography. The objectives of the client were to create light filled interior spaces in a contemporary classic, homely style and in so doing maximise the use of available space.
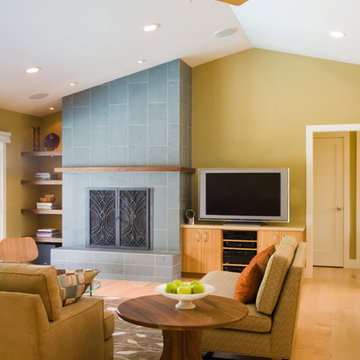
Inspiration for a retro living room in San Francisco with yellow walls, a standard fireplace, a freestanding tv and feature lighting.

Photography: Garett + Carrie Buell of Studiobuell/ studiobuell.com
Photo of a large traditional formal open plan living room in Nashville with beige walls, light hardwood flooring, a standard fireplace, a stone fireplace surround, a freestanding tv, beige floors and feature lighting.
Photo of a large traditional formal open plan living room in Nashville with beige walls, light hardwood flooring, a standard fireplace, a stone fireplace surround, a freestanding tv, beige floors and feature lighting.
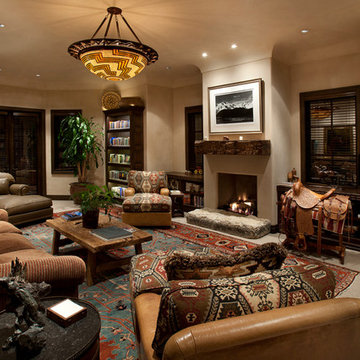
Dino Tonn Photography
Inspiration for a large mediterranean enclosed living room in Phoenix with a reading nook, beige walls, carpet, a standard fireplace, a plastered fireplace surround, a freestanding tv and feature lighting.
Inspiration for a large mediterranean enclosed living room in Phoenix with a reading nook, beige walls, carpet, a standard fireplace, a plastered fireplace surround, a freestanding tv and feature lighting.
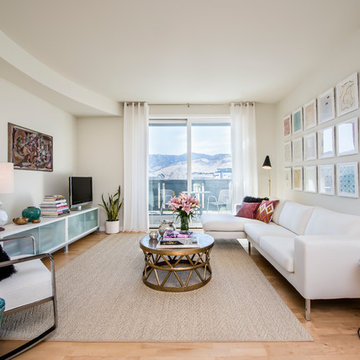
The owner of this modern loft was attracted to the idea of pastel colors and an eclectic mix of styles, but did not know if it was possible to incorporate these ideas into a modern space. With the use of subtle pastel watercolor paintings and a combination of different furniture styles, Kimberly Demmy Design was able to successfully integrate a unique mix of pieces into a timeless modern space.
Daniel O'Connor Photography
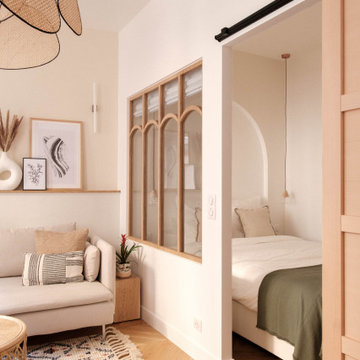
A deux pas du canal de l’Ourq dans le XIXè arrondissement de Paris, cet appartement était bien loin d’en être un. Surface vétuste et humide, corroborée par des problématiques structurelles importantes, le local ne présentait initialement aucun atout. Ce fut sans compter sur la faculté de projection des nouveaux acquéreurs et d’un travail important en amont du bureau d’étude Védia Ingéniérie, que cet appartement de 27m2 a pu se révéler. Avec sa forme rectangulaire et ses 3,00m de hauteur sous plafond, le potentiel de l’enveloppe architecturale offrait à l’équipe d’Ameo Concept un terrain de jeu bien prédisposé. Le challenge : créer un espace nuit indépendant et allier toutes les fonctionnalités d’un appartement d’une surface supérieure, le tout dans un esprit chaleureux reprenant les codes du « bohème chic ». Tout en travaillant les verticalités avec de nombreux rangements se déclinant jusqu’au faux plafond, une cuisine ouverte voit le jour avec son espace polyvalent dinatoire/bureau grâce à un plan de table rabattable, une pièce à vivre avec son canapé trois places, une chambre en second jour avec dressing, une salle d’eau attenante et un sanitaire séparé. Les surfaces en cannage se mêlent au travertin naturel, essences de chêne et zelliges aux nuances sables, pour un ensemble tout en douceur et caractère. Un projet clé en main pour cet appartement fonctionnel et décontracté destiné à la location.
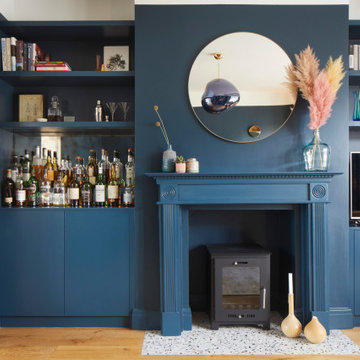
The bespoke drinks cabinet in the formal lounge.
Design ideas for a medium sized contemporary open plan living room in London with medium hardwood flooring, blue walls, a standard fireplace, a wooden fireplace surround, a freestanding tv and feature lighting.
Design ideas for a medium sized contemporary open plan living room in London with medium hardwood flooring, blue walls, a standard fireplace, a wooden fireplace surround, a freestanding tv and feature lighting.
Living Room with a Freestanding TV and Feature Lighting Ideas and Designs
1