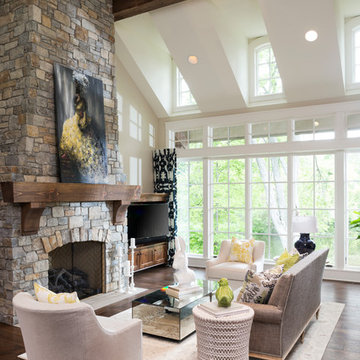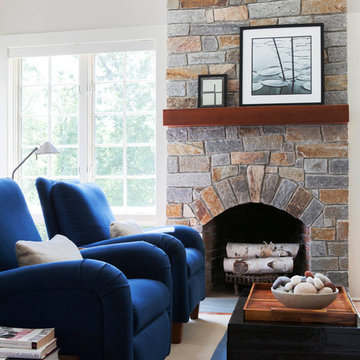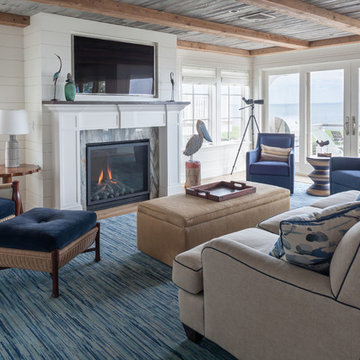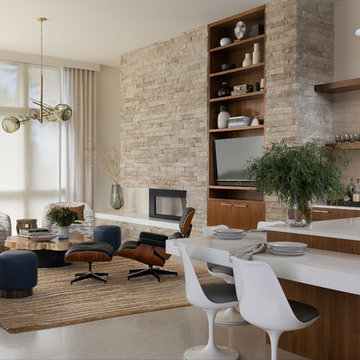Living Room with a Stone Fireplace Surround and Feature Lighting Ideas and Designs
Refine by:
Budget
Sort by:Popular Today
1 - 20 of 1,129 photos

This is an example of a medium sized classic open plan living room in London with beige walls, laminate floors, a standard fireplace, a stone fireplace surround, a wall mounted tv, beige floors, panelled walls and feature lighting.

Inspiration for a large traditional formal enclosed living room in Surrey with carpet, a standard fireplace, a stone fireplace surround, a wall mounted tv, a coffered ceiling and feature lighting.

Inspiration for an expansive beach style open plan living room in Cornwall with light hardwood flooring, a wood burning stove, a stone fireplace surround, a freestanding tv, brick walls and feature lighting.

Sean Malone
Design ideas for a large traditional formal enclosed living room in San Francisco with beige walls, a standard fireplace, a stone fireplace surround, no tv and feature lighting.
Design ideas for a large traditional formal enclosed living room in San Francisco with beige walls, a standard fireplace, a stone fireplace surround, no tv and feature lighting.

Photo by Firewater Photography. Designed during previous position as Residential Studio Director and Project Architect at LS3P Associates Ltd.
Large rustic open plan living room in Other with beige walls, dark hardwood flooring, a two-sided fireplace, a stone fireplace surround and feature lighting.
Large rustic open plan living room in Other with beige walls, dark hardwood flooring, a two-sided fireplace, a stone fireplace surround and feature lighting.

Photos by Stacy Zarin Goldberg
Inspiration for a medium sized traditional enclosed living room in DC Metro with a reading nook, blue walls, a standard fireplace, a stone fireplace surround, no tv, brown floors, dark hardwood flooring and feature lighting.
Inspiration for a medium sized traditional enclosed living room in DC Metro with a reading nook, blue walls, a standard fireplace, a stone fireplace surround, no tv, brown floors, dark hardwood flooring and feature lighting.

Large contemporary living room in Chicago with a home bar, beige walls, a wall mounted tv, a standard fireplace, porcelain flooring, a stone fireplace surround and feature lighting.

Medium sized traditional formal living room in Chicago with dark hardwood flooring, a stone fireplace surround, grey walls, a standard fireplace and feature lighting.

This contemporary transitional great family living room has a cozy lived-in look, but still looks crisp with fine custom made contemporary furniture made of kiln-dried Alder wood from sustainably harvested forests and hard solid maple wood with premium finishes and upholstery treatments. Stone textured fireplace wall makes a bold sleek statement in the space.

Large Mountain Rustic home on Grand Lake. All reclaimed materials on the exterior. Large timber corbels and beam work with exposed rafters define the exterior. High-end interior finishes and cabinetry throughout.

Builder: John Kraemer & Sons, Inc. - Architect: Charlie & Co. Design, Ltd. - Interior Design: Martha O’Hara Interiors - Photo: Spacecrafting Photography

James Kruger, LandMark Photography
Interior Design: Martha O'Hara Interiors
Architect: Sharratt Design & Company
Photo of a large formal open plan living room in Minneapolis with beige walls, a standard fireplace, a stone fireplace surround, dark hardwood flooring, brown floors and feature lighting.
Photo of a large formal open plan living room in Minneapolis with beige walls, a standard fireplace, a stone fireplace surround, dark hardwood flooring, brown floors and feature lighting.

Design ideas for a medium sized contemporary formal enclosed living room in San Francisco with beige walls, a ribbon fireplace, no tv, porcelain flooring, a stone fireplace surround, grey floors and feature lighting.

Rick Lee Photo
Rustic living room in Charleston with a stone fireplace surround and feature lighting.
Rustic living room in Charleston with a stone fireplace surround and feature lighting.

Photo of a medium sized classic formal open plan living room in Boston with a standard fireplace, a stone fireplace surround, white walls, carpet, no tv and feature lighting.

Photo of a large contemporary formal open plan living room in San Diego with beige walls, a ribbon fireplace, a built-in media unit, medium hardwood flooring, a stone fireplace surround, brown floors and feature lighting.

Located near the base of Scottsdale landmark Pinnacle Peak, the Desert Prairie is surrounded by distant peaks as well as boulder conservation easements. This 30,710 square foot site was unique in terrain and shape and was in close proximity to adjacent properties. These unique challenges initiated a truly unique piece of architecture.
Planning of this residence was very complex as it weaved among the boulders. The owners were agnostic regarding style, yet wanted a warm palate with clean lines. The arrival point of the design journey was a desert interpretation of a prairie-styled home. The materials meet the surrounding desert with great harmony. Copper, undulating limestone, and Madre Perla quartzite all blend into a low-slung and highly protected home.
Located in Estancia Golf Club, the 5,325 square foot (conditioned) residence has been featured in Luxe Interiors + Design’s September/October 2018 issue. Additionally, the home has received numerous design awards.
Desert Prairie // Project Details
Architecture: Drewett Works
Builder: Argue Custom Homes
Interior Design: Lindsey Schultz Design
Interior Furnishings: Ownby Design
Landscape Architect: Greey|Pickett
Photography: Werner Segarra

Sequined Asphault Studio
Coastal open plan living room in Bridgeport with white walls, medium hardwood flooring, a standard fireplace, a stone fireplace surround, brown floors and feature lighting.
Coastal open plan living room in Bridgeport with white walls, medium hardwood flooring, a standard fireplace, a stone fireplace surround, brown floors and feature lighting.

HARIS KENJAR
This is an example of a contemporary open plan living room in Seattle with beige walls, a ribbon fireplace, a stone fireplace surround, a wall mounted tv, beige floors and feature lighting.
This is an example of a contemporary open plan living room in Seattle with beige walls, a ribbon fireplace, a stone fireplace surround, a wall mounted tv, beige floors and feature lighting.

Photo of a nautical formal living room in Minneapolis with white walls, light hardwood flooring, a standard fireplace, a stone fireplace surround, a concealed tv and feature lighting.
Living Room with a Stone Fireplace Surround and Feature Lighting Ideas and Designs
1