Living Room with a Wallpapered Ceiling and Feature Lighting Ideas and Designs
Refine by:
Budget
Sort by:Popular Today
1 - 19 of 19 photos
Item 1 of 3
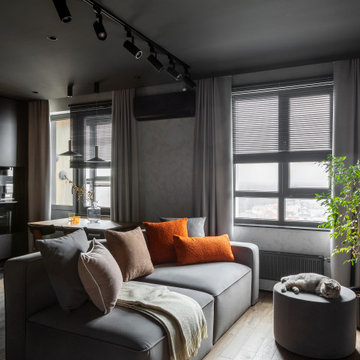
Design ideas for a medium sized contemporary formal open plan living room in Other with grey walls, vinyl flooring, no fireplace, a wall mounted tv, brown floors, a wallpapered ceiling, wallpapered walls and feature lighting.
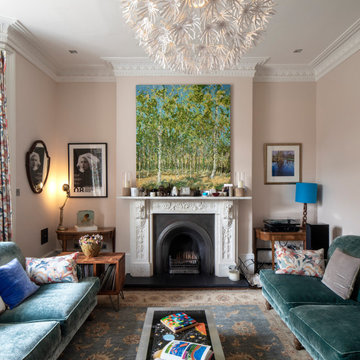
This is an example of a medium sized eclectic formal enclosed living room with dark hardwood flooring, a standard fireplace, no tv, a stone fireplace surround, beige floors, a wallpapered ceiling, feature lighting and pink walls.
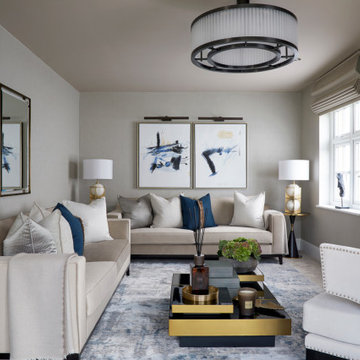
Full furnishing and decoration throughout these four bedrooms and two reception rooms.
Inspiration for a large living room in Other with beige walls, a wallpapered ceiling, wallpapered walls and feature lighting.
Inspiration for a large living room in Other with beige walls, a wallpapered ceiling, wallpapered walls and feature lighting.
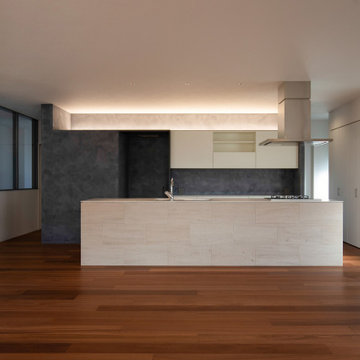
大きなLDKと回廊のある戸建てリノベーション。(撮影:永井妙佳)
Photo of a large modern open plan living room in Other with a reading nook, black walls, dark hardwood flooring, no fireplace, a freestanding tv, brown floors, a wallpapered ceiling, tongue and groove walls and feature lighting.
Photo of a large modern open plan living room in Other with a reading nook, black walls, dark hardwood flooring, no fireplace, a freestanding tv, brown floors, a wallpapered ceiling, tongue and groove walls and feature lighting.
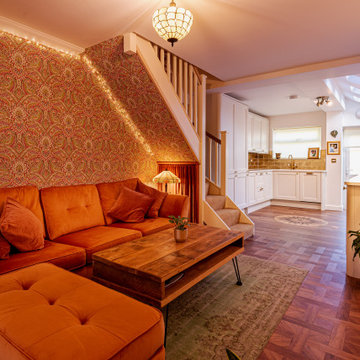
The brief for this design was to create a contemporary space with Indian inspiration. A tapestry of the Goddess Kali formed the basis of the design with rich oranges, warm greens and golds featuring throughout the space. The kitchen was built at the rear of the space and designed from scratch. Tiffany lighting, luxurious fabrics and reclaimed furniture are just a few of the standout features in this design.
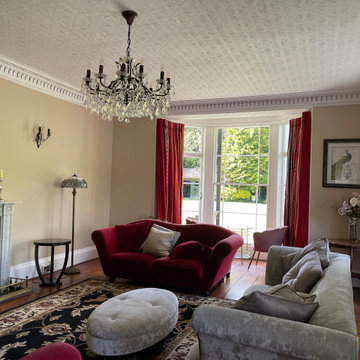
Medium sized classic formal enclosed living room in Devon with medium hardwood flooring, a wood burning stove, a stone fireplace surround, no tv, brown floors, a wallpapered ceiling, wallpapered walls and feature lighting.
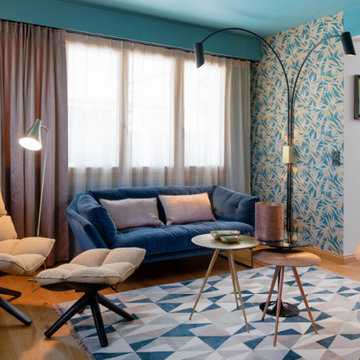
Ce salon très cosy pratique le mélange de couleur et de motif
This is an example of a medium sized contemporary formal open plan living room in Lyon with blue walls, light hardwood flooring, a two-sided fireplace, a stone fireplace surround, no tv, beige floors, a wallpapered ceiling, wainscoting and feature lighting.
This is an example of a medium sized contemporary formal open plan living room in Lyon with blue walls, light hardwood flooring, a two-sided fireplace, a stone fireplace surround, no tv, beige floors, a wallpapered ceiling, wainscoting and feature lighting.
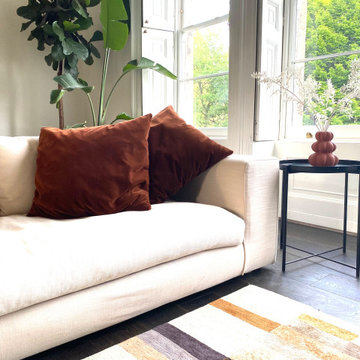
Reimagine and create a relaxing space for a family with a midcentury feel. We installed engineered oak flooring, F&B Winbourne white paint colour, installed a large modern chandelier, lined the chimney for open fireplace, moved in an upright piano, incorporated existing rugs, added additional contemporary furniture and lighting to create a warm open modern space to relax in.
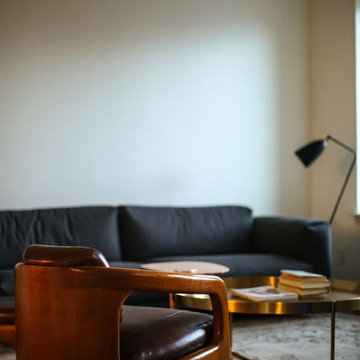
This Brooklyn-based, family of four wanted to channel a Parisian vibe, in their new home which combined two apartments overlooking the Brooklyn Promenade.
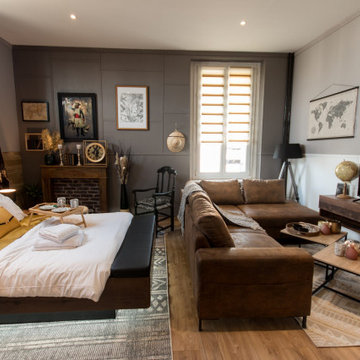
Un appartement où on se sent l’âme d’un explorateur, d’un voyageur.
Design ideas for a small world-inspired grey and white open plan living room in Strasbourg with a home bar, grey walls, medium hardwood flooring, a stone fireplace surround, a corner tv, brown floors, a wallpapered ceiling and feature lighting.
Design ideas for a small world-inspired grey and white open plan living room in Strasbourg with a home bar, grey walls, medium hardwood flooring, a stone fireplace surround, a corner tv, brown floors, a wallpapered ceiling and feature lighting.
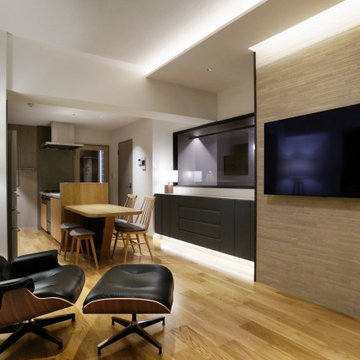
LDKスペースは、既存のキッチンをオープンスタイルに変更し、ダイニングテーブルを横並びに配置。リビングまでを間仕切りなしの一体空間にすることで広がりを感じさせるスペースに生まれ変わっています。ウォークインクローゼットを新たに設けており、リビングから程よく透けて見えるブラックガラスが、間仕切り壁の圧迫感を軽減させています。
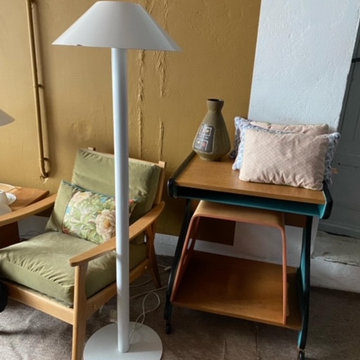
Photo of a small eclectic open plan living room in Rennes with a reading nook, beige walls, light hardwood flooring, no fireplace, no tv, beige floors, a wallpapered ceiling, wallpapered walls and feature lighting.
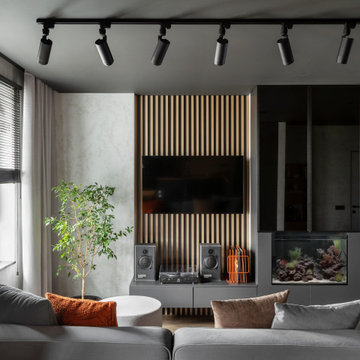
Photo of a medium sized contemporary formal open plan living room in Other with grey walls, vinyl flooring, no fireplace, a wall mounted tv, brown floors, a wallpapered ceiling, wallpapered walls and feature lighting.
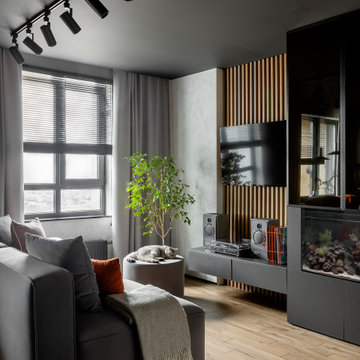
Medium sized contemporary formal open plan living room in Other with grey walls, vinyl flooring, no fireplace, a wall mounted tv, brown floors, a wallpapered ceiling, wallpapered walls and feature lighting.
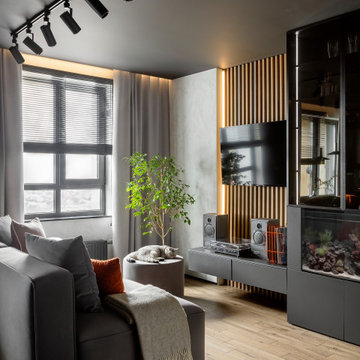
This is an example of a medium sized contemporary formal open plan living room in Other with grey walls, vinyl flooring, no fireplace, a wall mounted tv, brown floors, a wallpapered ceiling, wallpapered walls and feature lighting.
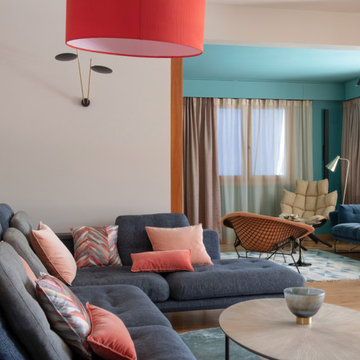
Dans le prolongement du salon cosy, salle de TV avec son canapé très confortable
Inspiration for a large contemporary formal open plan living room in Lyon with blue walls, light hardwood flooring, a two-sided fireplace, a stone fireplace surround, a freestanding tv, beige floors, a wallpapered ceiling, wainscoting and feature lighting.
Inspiration for a large contemporary formal open plan living room in Lyon with blue walls, light hardwood flooring, a two-sided fireplace, a stone fireplace surround, a freestanding tv, beige floors, a wallpapered ceiling, wainscoting and feature lighting.
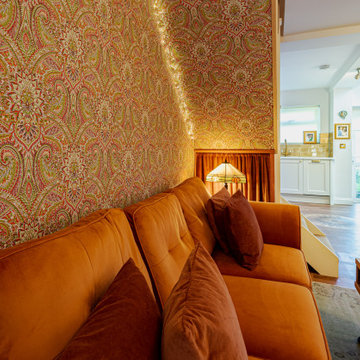
The brief for this design was to create a contemporary space with Indian inspiration. A tapestry of the Goddess Kali formed the basis of the design with rich oranges, warm greens and golds featuring throughout the space. The kitchen was built at the rear of the space and designed from scratch. Tiffany lighting, luxurious fabrics and reclaimed furniture are just a few of the standout features in this design.
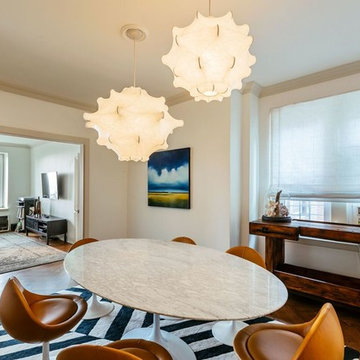
The new reversed herringbone walnut floors echoed the historical elements of the building that were again reflected in the moulding installed throughout.
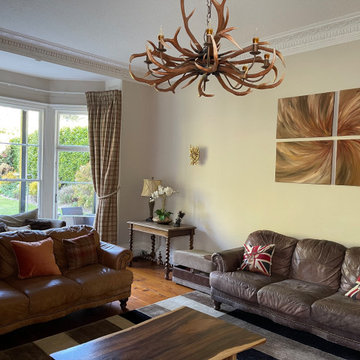
Extensive cornice and wall paper repairs to the walls and ceiling due to water damage and house movement before painting. Windows stripped, resealed, primed and painted.
Living Room with a Wallpapered Ceiling and Feature Lighting Ideas and Designs
1