Living Room with Concrete Flooring and Feature Lighting Ideas and Designs
Refine by:
Budget
Sort by:Popular Today
1 - 20 of 155 photos
Item 1 of 3

Small classic formal open plan living room in Miami with grey walls, a standard fireplace, concrete flooring, a tiled fireplace surround, no tv, beige floors and feature lighting.

Modern family loft in Boston’s South End. Open living area includes a custom fireplace with warm stone texture paired with functional seamless wall cabinets for clutter free storage.
Photos by Eric Roth.
Construction by Ralph S. Osmond Company.
Green architecture by ZeroEnergy Design. http://www.zeroenergy.com

Emma Thompson
Photo of a medium sized scandinavian grey and cream open plan living room in London with white walls, concrete flooring, a wood burning stove, a freestanding tv, grey floors and feature lighting.
Photo of a medium sized scandinavian grey and cream open plan living room in London with white walls, concrete flooring, a wood burning stove, a freestanding tv, grey floors and feature lighting.

This is the model unit for modern live-work lofts. The loft features 23 foot high ceilings, a spiral staircase, and an open bedroom mezzanine.
Photo of a medium sized urban formal enclosed living room in Portland with grey walls, concrete flooring, a standard fireplace, grey floors, no tv, a metal fireplace surround and feature lighting.
Photo of a medium sized urban formal enclosed living room in Portland with grey walls, concrete flooring, a standard fireplace, grey floors, no tv, a metal fireplace surround and feature lighting.

Small industrial open plan living room in Austin with concrete flooring, no fireplace, a wall mounted tv, beige walls and feature lighting.
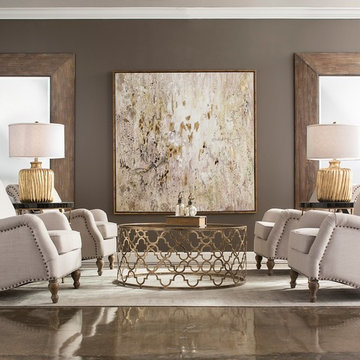
Inspiration for a medium sized classic formal living room in Atlanta with grey walls, concrete flooring, no tv, beige floors and feature lighting.

The Room Divider is a striking eye-catching
fire for your home.
The connecting point for the Room Divider’s flue gas outlet is off-centre. This means that the concentric channel can be concealed in the rear wall, so that the top of the fireplace can be left open to give a spacious effect and the flame is visible, directly from the rear wall.
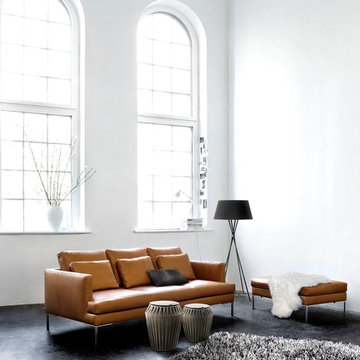
Medium sized modern formal enclosed living room in San Francisco with white walls, concrete flooring, no fireplace, no tv, grey floors and feature lighting.

Eric Roth Photography
This is an example of a large nautical formal open plan living room in Boston with beige walls, concrete flooring, no tv, grey floors and feature lighting.
This is an example of a large nautical formal open plan living room in Boston with beige walls, concrete flooring, no tv, grey floors and feature lighting.
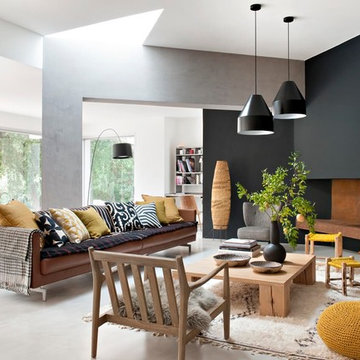
NICOLAS MATHEUS
Design ideas for a contemporary living room in Montpellier with multi-coloured walls, concrete flooring and feature lighting.
Design ideas for a contemporary living room in Montpellier with multi-coloured walls, concrete flooring and feature lighting.
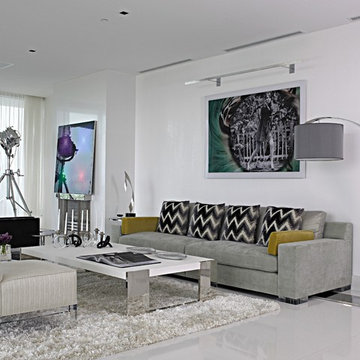
Carlos Domenech
Large contemporary formal open plan living room in Miami with white walls, concrete flooring, a standard fireplace, a plastered fireplace surround, no tv, grey floors and feature lighting.
Large contemporary formal open plan living room in Miami with white walls, concrete flooring, a standard fireplace, a plastered fireplace surround, no tv, grey floors and feature lighting.

Composition #328 is an arrangement made up of a tv unit, fireplace, bookshelves and cabinets. The structure is finished in matt bianco candido lacquer. Glass doors are also finished in bianco candido lacquer. A bioethanol fireplace is finished in Silver Shine stone. On the opposite wall the Style sideboard has doors shown in coordinating Silver Shine stone with a frame in bianco candido lacquer.
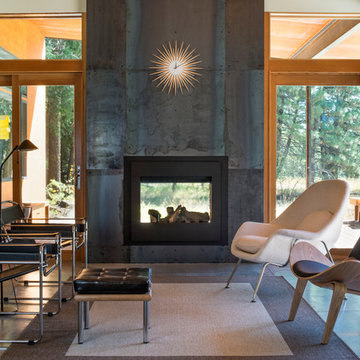
Photography by Eirik Johnson
Design ideas for a medium sized contemporary enclosed living room in Seattle with concrete flooring, a two-sided fireplace, a metal fireplace surround, no tv and feature lighting.
Design ideas for a medium sized contemporary enclosed living room in Seattle with concrete flooring, a two-sided fireplace, a metal fireplace surround, no tv and feature lighting.
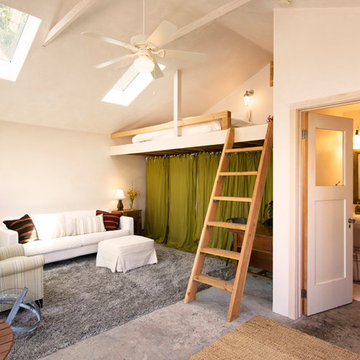
Contemporary living room in Santa Barbara with concrete flooring and feature lighting.

The open living room features a wall of glass windows and doors that open onto the backyard deck and pool. The living room blends into the bar featuring a large walnut wood wall to add interest, texture and warmth. The home also features polished concrete floors throughout the bottom level as well as dark white oak floors on the upper level.
For more information please call Christiano Homes at (949)294-5387 or email at heather@christianohomes.com
Photo by Michael Asgian
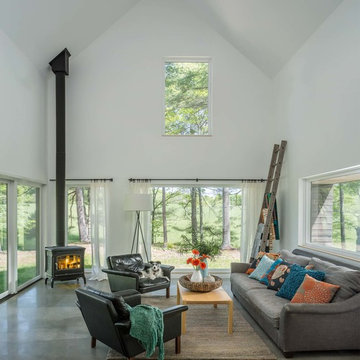
Jim Westphalen
This is an example of a medium sized contemporary formal open plan living room in Burlington with white walls, concrete flooring, a wood burning stove, no tv, grey floors and feature lighting.
This is an example of a medium sized contemporary formal open plan living room in Burlington with white walls, concrete flooring, a wood burning stove, no tv, grey floors and feature lighting.
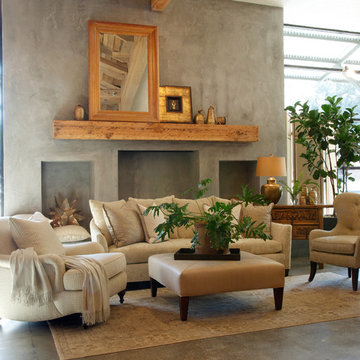
Showroom display designed by designer and proprietor Nan Tofanelli. Asian elements mixed with modern. Chunghong Chang art.
Steve Burns Photography
Photo of a classic living room in Other with concrete flooring and feature lighting.
Photo of a classic living room in Other with concrete flooring and feature lighting.

The goal of this project was to build a house that would be energy efficient using materials that were both economical and environmentally conscious. Due to the extremely cold winter weather conditions in the Catskills, insulating the house was a primary concern. The main structure of the house is a timber frame from an nineteenth century barn that has been restored and raised on this new site. The entirety of this frame has then been wrapped in SIPs (structural insulated panels), both walls and the roof. The house is slab on grade, insulated from below. The concrete slab was poured with a radiant heating system inside and the top of the slab was polished and left exposed as the flooring surface. Fiberglass windows with an extremely high R-value were chosen for their green properties. Care was also taken during construction to make all of the joints between the SIPs panels and around window and door openings as airtight as possible. The fact that the house is so airtight along with the high overall insulatory value achieved from the insulated slab, SIPs panels, and windows make the house very energy efficient. The house utilizes an air exchanger, a device that brings fresh air in from outside without loosing heat and circulates the air within the house to move warmer air down from the second floor. Other green materials in the home include reclaimed barn wood used for the floor and ceiling of the second floor, reclaimed wood stairs and bathroom vanity, and an on-demand hot water/boiler system. The exterior of the house is clad in black corrugated aluminum with an aluminum standing seam roof. Because of the extremely cold winter temperatures windows are used discerningly, the three largest windows are on the first floor providing the main living areas with a majestic view of the Catskill mountains.
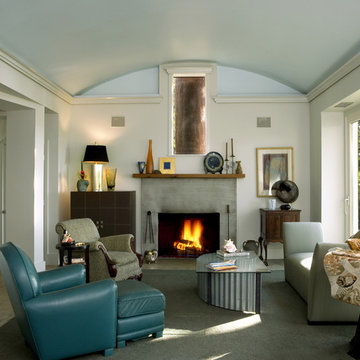
Medium sized contemporary open plan living room in Atlanta with a standard fireplace, concrete flooring, a concrete fireplace surround and feature lighting.
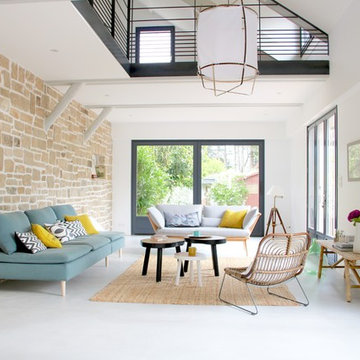
This is an example of a large scandinavian grey and teal open plan living room in Other with white walls, concrete flooring, grey floors, no fireplace, no tv and feature lighting.
Living Room with Concrete Flooring and Feature Lighting Ideas and Designs
1