Living Room with Exposed Beams and Feature Lighting Ideas and Designs
Refine by:
Budget
Sort by:Popular Today
1 - 20 of 139 photos

Design ideas for a large country formal and cream and black enclosed living room in Gloucestershire with beige walls, painted wood flooring, a wood burning stove, a brick fireplace surround, brown floors, exposed beams, brick walls and feature lighting.
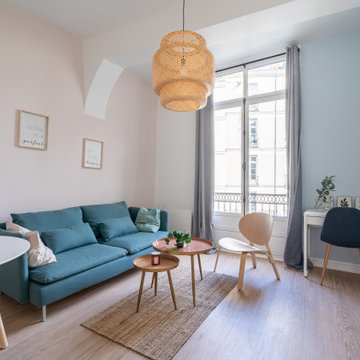
Rénovation complète et redistribution totale pour ce studio transformé en T2 lumineux. La belle hauteur sous plafond est conservée dans la pièce de vie pour un rendu spacieux et confortable !
La lumière naturelle se glisse jusqu’à la chambre grâce à la grande verrière qui ouvre l’espace.
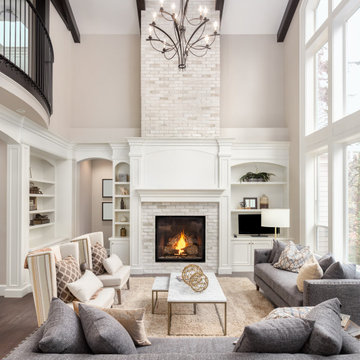
This is an example of a large rustic formal and grey and brown open plan living room in London with beige walls, medium hardwood flooring, a standard fireplace, a brick fireplace surround, no tv, brown floors, exposed beams and feature lighting.
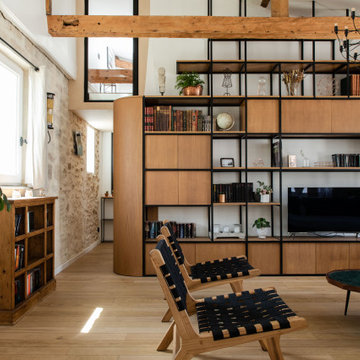
This is an example of a contemporary living room in Paris with white walls, light hardwood flooring, a freestanding tv, exposed beams and feature lighting.
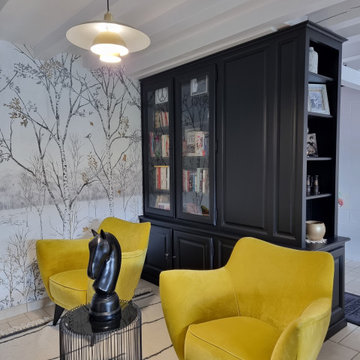
Photo of a medium sized contemporary open plan living room in Bordeaux with a reading nook, white walls, travertine flooring, a wood burning stove, no tv, beige floors, exposed beams, wallpapered walls and feature lighting.
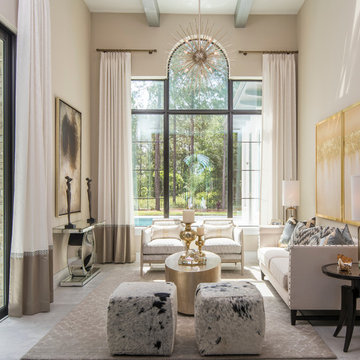
The formal living space can be very versatile. We love the sophistication and playfulness of the space including our statement ottomans for additional seating. The decorative lighting highlights the arched window and custom drapery. We love highlighting the architectural details within a space. Photo by Studio KW Photography

Design ideas for a contemporary open plan living room in Columbus with feature lighting, grey walls, dark hardwood flooring, a standard fireplace, a stacked stone fireplace surround, no tv and exposed beams.
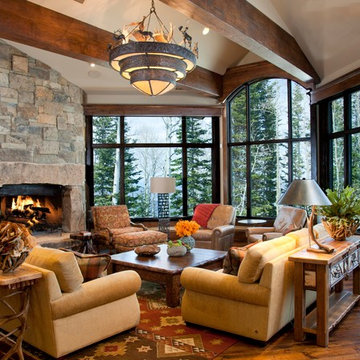
Stunning views and a warm fire make this great room the perfect place to gather with friends and family all year long.
Rustic open plan living room in Salt Lake City with dark hardwood flooring, a corner fireplace, a stone fireplace surround, feature lighting, beige walls and exposed beams.
Rustic open plan living room in Salt Lake City with dark hardwood flooring, a corner fireplace, a stone fireplace surround, feature lighting, beige walls and exposed beams.
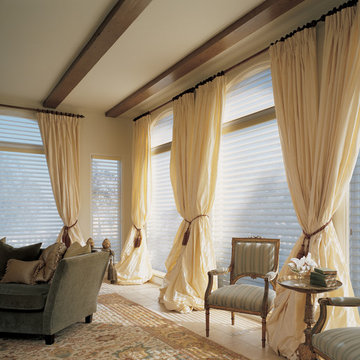
Hunter Douglas Silhouettes featuring arches
Photo of a large traditional open plan living room in Detroit with white walls, ceramic flooring, beige floors, exposed beams and feature lighting.
Photo of a large traditional open plan living room in Detroit with white walls, ceramic flooring, beige floors, exposed beams and feature lighting.
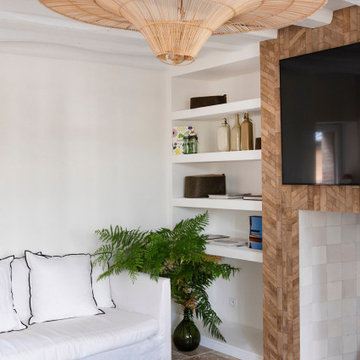
Design ideas for a small scandinavian enclosed living room with a reading nook, white walls, travertine flooring, a standard fireplace, a wooden fireplace surround, a wall mounted tv, beige floors, exposed beams and feature lighting.
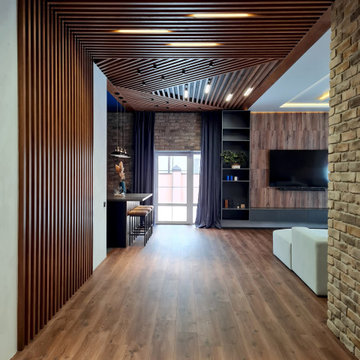
Photo of a large industrial living room in Other with beige walls, vinyl flooring, a wall mounted tv, brown floors, exposed beams, brick walls and feature lighting.
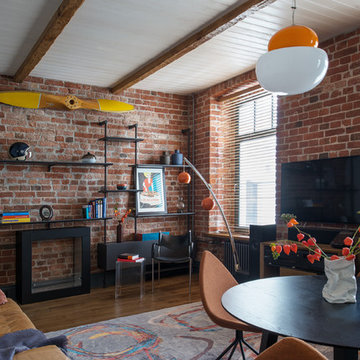
Eclectic living room in Moscow with brown walls, a freestanding tv, exposed beams, brick walls and feature lighting.
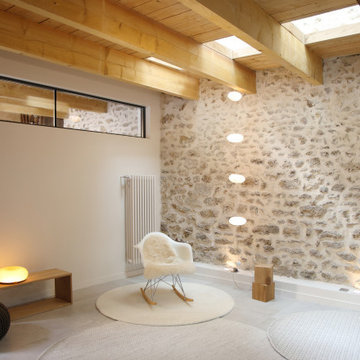
Scandi living room in Paris with ceramic flooring, exposed beams and feature lighting.
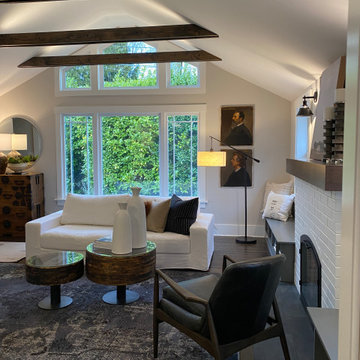
Photo of a medium sized contemporary open plan living room in Seattle with white walls, dark hardwood flooring, a standard fireplace, a brick fireplace surround, brown floors, exposed beams and feature lighting.
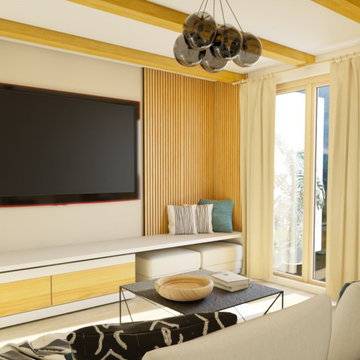
Le coin salon s'articule autour d'une grande composition murale sur-mesure. A gauche de la tv un meuble bar avec rétroéclairage laisse apparaître quelques breuvages, tandis que sur le droite de la tv a été crée un coin détente. Pour gagner en place et en fonctionnalité la partie basse du meuble comprend à la fois des rangements et des assises supplémentaires pour recevoir les amis. Un revêtement mural de tasseaux de bois vient donner du relief à l'ensemble, et ajoute au côté chaleureux de l'espace.
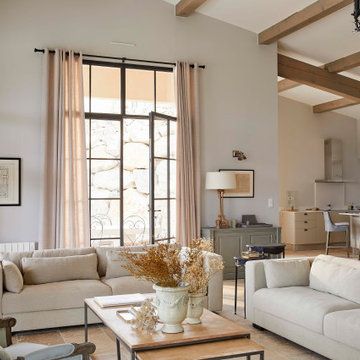
Une belle maison chic et élégante dans un pur style contemporain intemporel.
Photo of a large classic open plan living room in Montpellier with beige walls, travertine flooring, beige floors, exposed beams and feature lighting.
Photo of a large classic open plan living room in Montpellier with beige walls, travertine flooring, beige floors, exposed beams and feature lighting.
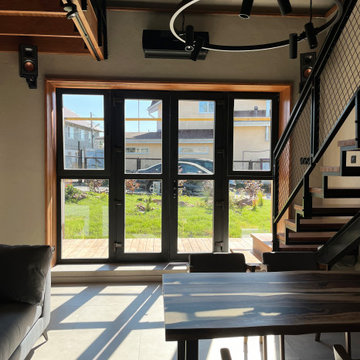
кухня- гостиная в небольшом доме с лестницей на второй этаж
Inspiration for a small urban mezzanine living room in Yekaterinburg with a music area, grey walls, porcelain flooring, no tv, grey floors, exposed beams and feature lighting.
Inspiration for a small urban mezzanine living room in Yekaterinburg with a music area, grey walls, porcelain flooring, no tv, grey floors, exposed beams and feature lighting.
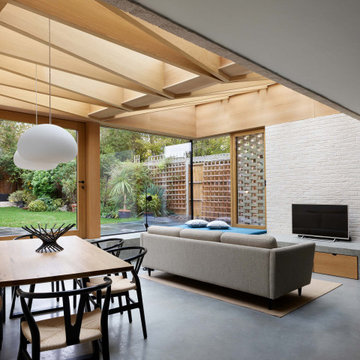
Photo of a medium sized scandi open plan living room in London with a wood burning stove, a freestanding tv, exposed beams, brick walls and feature lighting.

Design ideas for a medium sized contemporary living room in Moscow with a reading nook, beige walls, a wall mounted tv, beige floors, feature lighting, light hardwood flooring and exposed beams.
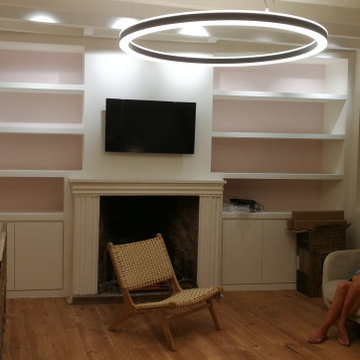
La partie salon mène au RDC et à l'étage des enfants
Le mur en pierre d'origine disposait de 2 fenêtres condamnées dans le passé, nous les avons transformées en niches déco et créé un bandeau horizontale qui agrandit visuellement l'espace relativement restreint.
Nous avons créé de part et d'autre de la cheminée deux éléments de bibliothèque avec rangements bas fermés. La TV prend place au dessus de la cheminée, le fond de la bibliothèque joue le rappel avec la cuisine puisqu'il reprend le même rose.
Le luminaire de 136cm de diamètre est un élément remarquable de la décoration, qui sera très prochainement complétée par le mobilier commandé pour le projet.
Un escalier colimaçon dessiné pour le projet prendra place pour accéder au R+2.
L'escalier menant au RDC existant très raide de type "pas japonais" reçoit désormais une main courante rétroéclairée dessinée pour le projet afin d'assurer la sécurité.
Living Room with Exposed Beams and Feature Lighting Ideas and Designs
1