Living Room with Green Walls and Feature Lighting Ideas and Designs
Refine by:
Budget
Sort by:Popular Today
1 - 20 of 235 photos
Item 1 of 3

We loved staging this room. We expected a white room, but when we walked in, we saw this accent wall color. By adding black and white wall art pieces, we managed to pull it off. These are real MCM furniture pieces and they fit into this new remodel beautifully.
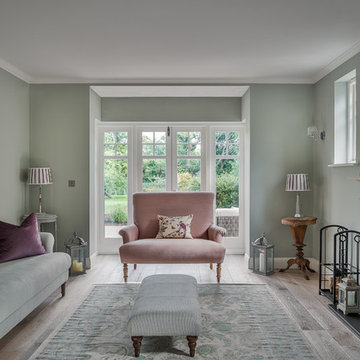
Photo of a medium sized traditional formal enclosed living room in Surrey with green walls, light hardwood flooring, a standard fireplace, a stone fireplace surround, no tv and feature lighting.

Photo: Rikki Snyder © 2014 Houzz
Design ideas for a small rural enclosed living room in New York with green walls, medium hardwood flooring, a standard fireplace, a stone fireplace surround and feature lighting.
Design ideas for a small rural enclosed living room in New York with green walls, medium hardwood flooring, a standard fireplace, a stone fireplace surround and feature lighting.

Small eclectic enclosed living room in Boston with no tv, green walls and feature lighting.

The destination : the great Room with white washed barn wood planks on the ceiling and rough hewn cross ties. Photo: Fred Golden
Photo of a large farmhouse open plan living room in Detroit with green walls, a standard fireplace, a stone fireplace surround and feature lighting.
Photo of a large farmhouse open plan living room in Detroit with green walls, a standard fireplace, a stone fireplace surround and feature lighting.
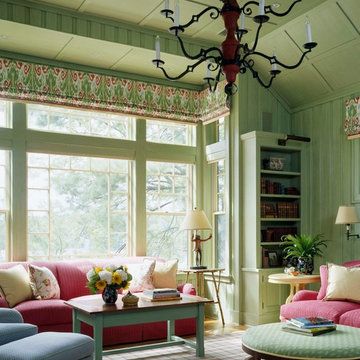
Living Room
Photo by Sam Grey
Design ideas for a medium sized classic formal enclosed living room in Boston with green walls, medium hardwood flooring, beige floors and feature lighting.
Design ideas for a medium sized classic formal enclosed living room in Boston with green walls, medium hardwood flooring, beige floors and feature lighting.
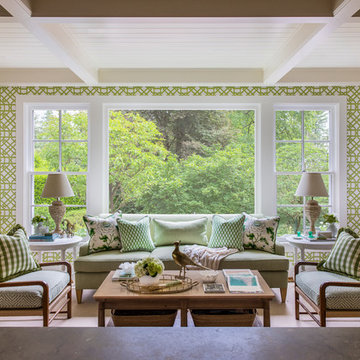
David Papazian
Classic open plan living room in Portland with green walls, medium hardwood flooring, brown floors and feature lighting.
Classic open plan living room in Portland with green walls, medium hardwood flooring, brown floors and feature lighting.
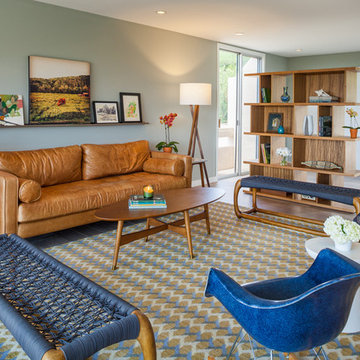
Photo: James Stewart
Photo of a medium sized midcentury open plan living room in Phoenix with no tv, porcelain flooring, green walls and feature lighting.
Photo of a medium sized midcentury open plan living room in Phoenix with no tv, porcelain flooring, green walls and feature lighting.
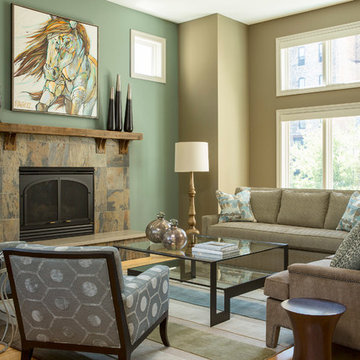
In this Minneapolis, MN Townhome the open concept Living Room had to blend with all the surrounding spaces while serving as a more formal seating area for guests. Brandi Hagen of Eminent Interior Design used two different sofas with similar fabrics along with a pair of matching armchairs to create the seating arrangement. Using beige and gray as the backgrounds for this Living Room, shades of green and blue were accented in the rug, pillows, artwork and fireplace accent wall. The over scaled stripe rug acts as an anchor to the room by pulling together the seating arrangement and defining the space in this open floor plan.
Troy Thies Photography
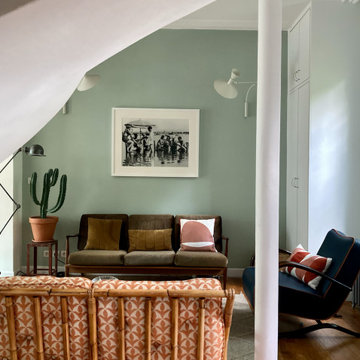
Une belle et grande maison de l’Île Saint Denis, en bord de Seine. Ce qui aura constitué l’un de mes plus gros défis ! Madame aime le pop, le rose, le batik, les 50’s-60’s-70’s, elle est tendre, romantique et tient à quelques références qui ont construit ses souvenirs de maman et d’amoureuse. Monsieur lui, aime le minimalisme, le minéral, l’art déco et les couleurs froides (et le rose aussi quand même!). Tous deux aiment les chats, les plantes, le rock, rire et voyager. Ils sont drôles, accueillants, généreux, (très) patients mais (super) perfectionnistes et parfois difficiles à mettre d’accord ?
Et voilà le résultat : un mix and match de folie, loin de mes codes habituels et du Wabi-sabi pur et dur, mais dans lequel on retrouve l’essence absolue de cette démarche esthétique japonaise : donner leur chance aux objets du passé, respecter les vibrations, les émotions et l’intime conviction, ne pas chercher à copier ou à être « tendance » mais au contraire, ne jamais oublier que nous sommes des êtres uniques qui avons le droit de vivre dans un lieu unique. Que ce lieu est rare et inédit parce que nous l’avons façonné pièce par pièce, objet par objet, motif par motif, accord après accord, à notre image et selon notre cœur. Cette maison de bord de Seine peuplée de trouvailles vintage et d’icônes du design respire la bonne humeur et la complémentarité de ce couple de clients merveilleux qui resteront des amis. Des clients capables de franchir l’Atlantique pour aller chercher des miroirs que je leur ai proposés mais qui, le temps de passer de la conception à la réalisation, sont sold out en France. Des clients capables de passer la journée avec nous sur le chantier, mètre et niveau à la main, pour nous aider à traquer la perfection dans les finitions. Des clients avec qui refaire le monde, dans la quiétude du jardin, un verre à la main, est un pur moment de bonheur. Merci pour votre confiance, votre ténacité et votre ouverture d’esprit. ????

This New England farmhouse style+5,000 square foot new custom home is located at The Pinehills in Plymouth MA.
The design of Talcott Pines recalls the simple architecture of the American farmhouse. The massing of the home was designed to appear as though it was built over time. The center section – the “Big House” - is flanked on one side by a three-car garage (“The Barn”) and on the other side by the master suite (”The Tower”).
The building masses are clad with a series of complementary sidings. The body of the main house is clad in horizontal cedar clapboards. The garage – following in the barn theme - is clad in vertical cedar board-and-batten siding. The master suite “tower” is composed of whitewashed clapboards with mitered corners, for a more contemporary look. Lastly, the lower level of the home is sheathed in a unique pattern of alternating white cedar shingles, reinforcing the horizontal nature of the building.
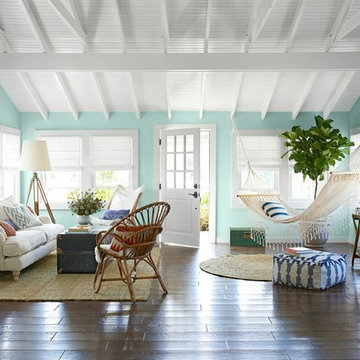
The open plan living gave us room to play with layout, but also put in some special and unexpected touches. Who wouldn't want a hammock indoors?
Natural fiber rugs help to ground the spaces, while white washed wood ceilings keep it all light and fresh.
Photo: Alec Hemer
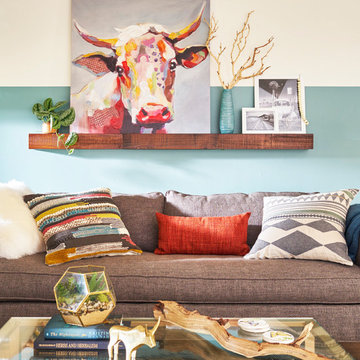
Photo of a medium sized eclectic enclosed living room in Other with green walls, laminate floors, no fireplace, no tv, brown floors and feature lighting.
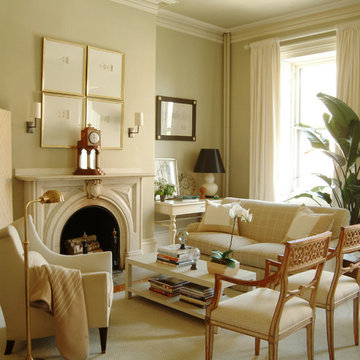
Inspiration for a traditional formal living room in Los Angeles with green walls, medium hardwood flooring, a standard fireplace, beige floors and feature lighting.
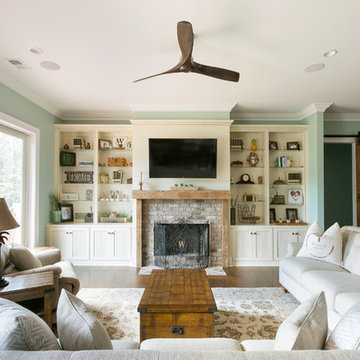
Photography by Patrick Brickman
Country formal open plan living room in Charleston with green walls, dark hardwood flooring, a standard fireplace, a brick fireplace surround, a wall mounted tv, brown floors and feature lighting.
Country formal open plan living room in Charleston with green walls, dark hardwood flooring, a standard fireplace, a brick fireplace surround, a wall mounted tv, brown floors and feature lighting.
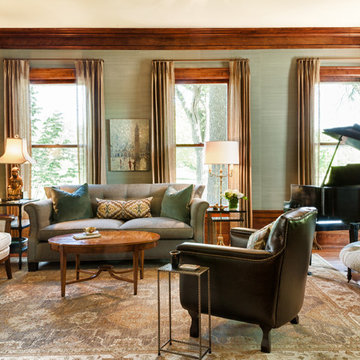
Interior Design by Herrick Design Group and photos by SMHerrick Photography
Medium sized classic enclosed living room in Minneapolis with a music area, green walls, medium hardwood flooring, brown floors, wallpapered walls and feature lighting.
Medium sized classic enclosed living room in Minneapolis with a music area, green walls, medium hardwood flooring, brown floors, wallpapered walls and feature lighting.
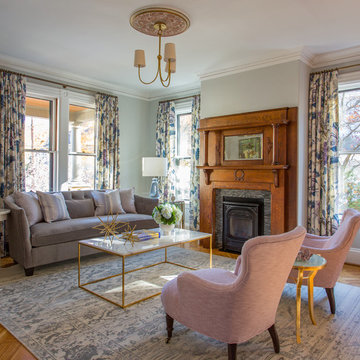
Designer Amanda Reid selected Landry & Arcari rugs for this recent Victorian restoration featured on This Old House on PBS. The goal for the project was to bring the home back to its original Victorian style after a previous owner removed many classic architectural details.
Eric Roth
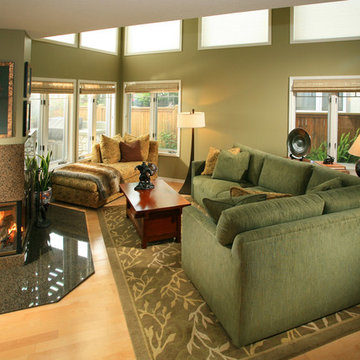
This entry/living room features maple wood flooring, Hubbardton Forge pendant lighting, and a Tansu Chest. A monochromatic color scheme of greens with warm wood give the space a tranquil feeling.
Photo by: Tom Queally
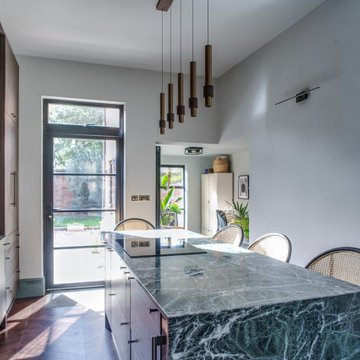
The design narrative focused on natural materials using a calm colour scheme inspired by Nordic living. The use of dark walnut wood across the floors and with kitchen units made the kitchen flow with the living space well and blend in rather than stand out. The Verde Alpi marble used on the worktops, the island and the bespoke fireplace surrounds complements the dark wooden kitchen units as well as the copper boiling tap and ovens, serving as a nod to nature and connecting the space with the outside. The same shade of Little Greene paint has been used throughout the house to bring continuity, even on the living room ceiling to close the space in and make it cosy. The hallway mural called Scoop by Hovia added the finishing touch to reflect the originally aimed grandeur of the traditional Victorian townhouse.
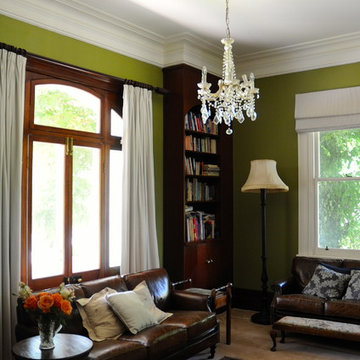
Photo: Luci Dibley-Westwood © 2013 Houzz
In a past life Mouhtouris had an antique store in Sydney where many of the home’s beautiful antique furnishings have come from.
Living Room with Green Walls and Feature Lighting Ideas and Designs
1