Living Room with Grey Floors and Feature Lighting Ideas and Designs
Refine by:
Budget
Sort by:Popular Today
1 - 20 of 426 photos
Item 1 of 3

Photo of a medium sized contemporary formal enclosed living room in Berkshire with white walls, light hardwood flooring, a ribbon fireplace, a plastered fireplace surround, a built-in media unit, grey floors and feature lighting.

Matthew Niemann Photography
www.matthewniemann.com
Classic open plan living room in Other with grey walls, carpet, grey floors and feature lighting.
Classic open plan living room in Other with grey walls, carpet, grey floors and feature lighting.
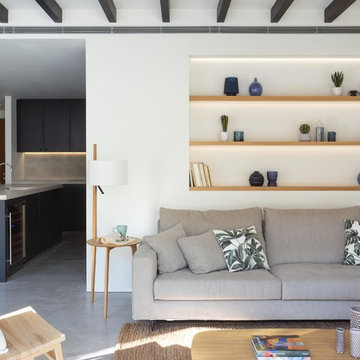
Photo of a contemporary living room in Other with white walls, grey floors and feature lighting.
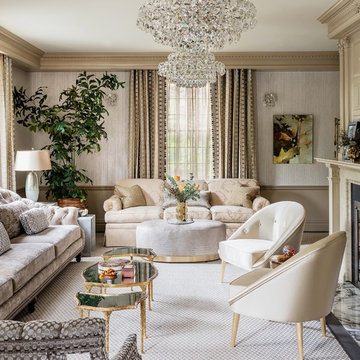
Michael J. Lee
Design ideas for a classic formal enclosed living room in Boston with beige walls, carpet, a standard fireplace, grey floors and feature lighting.
Design ideas for a classic formal enclosed living room in Boston with beige walls, carpet, a standard fireplace, grey floors and feature lighting.
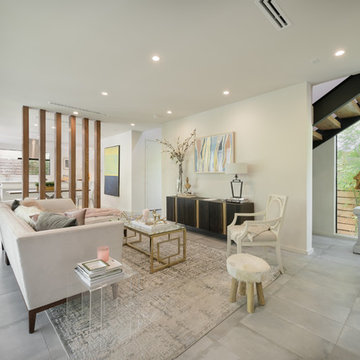
ambiaphotographyhouston.com
Photo of a contemporary formal open plan living room in Houston with white walls, concrete flooring, no tv, grey floors and feature lighting.
Photo of a contemporary formal open plan living room in Houston with white walls, concrete flooring, no tv, grey floors and feature lighting.
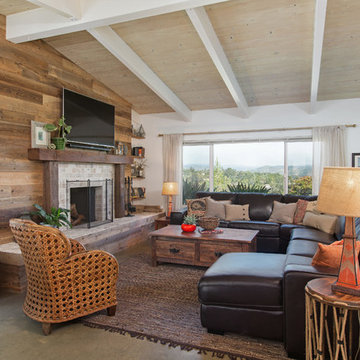
A bright and airy feel was achieved in this beautiful living room by white washing the existing ceiling decking and painting the exposed beams white. The fireplace received a facelift by cladding the outdated stone with reclaimed Driftwood planking and a solid reclaimed Douglas fir mantel by Vintage Timberworks.
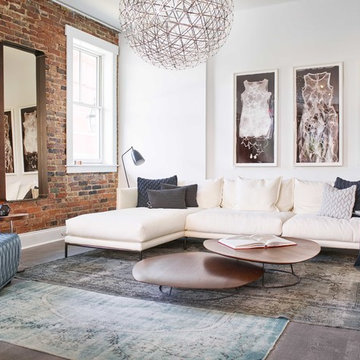
Casual urban elegance. Featuring Moroso, Golran, and Ligne Roset.
Inspiration for a large scandi grey and teal open plan living room in Cincinnati with white walls, a reading nook, ceramic flooring, no fireplace, no tv, grey floors and feature lighting.
Inspiration for a large scandi grey and teal open plan living room in Cincinnati with white walls, a reading nook, ceramic flooring, no fireplace, no tv, grey floors and feature lighting.
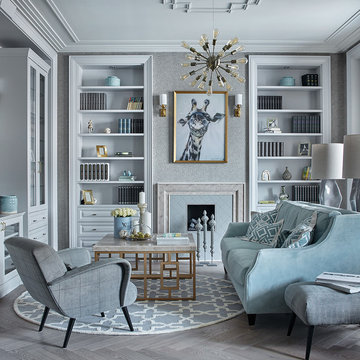
Inspiration for a medium sized traditional formal and grey and teal living room in Other with grey walls, a standard fireplace, a tiled fireplace surround, grey floors and feature lighting.

Eric Roth Photography
This is an example of a large nautical formal open plan living room in Boston with beige walls, concrete flooring, no tv, grey floors and feature lighting.
This is an example of a large nautical formal open plan living room in Boston with beige walls, concrete flooring, no tv, grey floors and feature lighting.
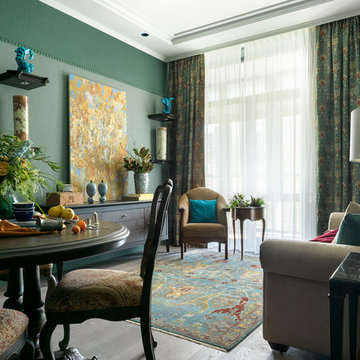
Один из реализованных нами проектов – кухня Häcker Bristol. Рамочные фасады произведены из массива ясеня и сверху покрыты матовым лаком цвета бархатный синий. Верхний ряд шкафов визуально облегчен за счет стеклянных вставок. Столешница изготовлена из ламината в контрастном оттенке Саленто серо-бежевый. Чтобы избежать лишних акцентов, мойку и смеситель подобрали в тон рабочей поверхности. Вся бытовая техника, за исключением духового шкафа, встроена в шкафы с глухими фасадами. Для удобства пользования рабочей поверхностью в нижние панели навесные шкафов встроены LED-светильники. Данная модель спроектирована для помещения, объединившего в себе несколько функциональных зон: столовую, гостиную и кухню. Дизайнер проекта – Ольга Тищенко.
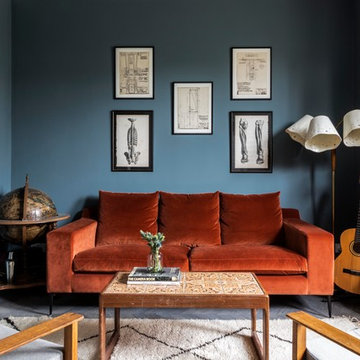
Emma Thompson
This is an example of a medium sized contemporary grey and teal enclosed living room in London with blue walls, light hardwood flooring, grey floors and feature lighting.
This is an example of a medium sized contemporary grey and teal enclosed living room in London with blue walls, light hardwood flooring, grey floors and feature lighting.
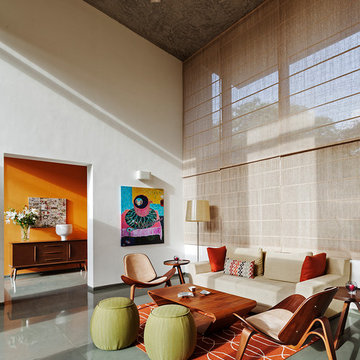
Shamanth Patil J
This is an example of a medium sized midcentury open plan living room in Bengaluru with white walls, porcelain flooring, no fireplace, no tv, grey floors and feature lighting.
This is an example of a medium sized midcentury open plan living room in Bengaluru with white walls, porcelain flooring, no fireplace, no tv, grey floors and feature lighting.
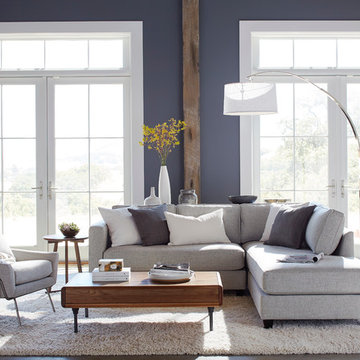
Photo of a large contemporary formal open plan living room in Manchester with grey walls, concrete flooring, grey floors and feature lighting.
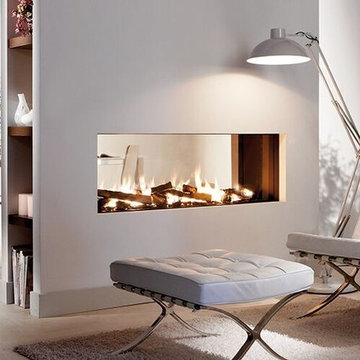
The Lucius 140-2/3 is a stunning, frameless peninsula fireplace with a full view on one side and a 2/3 partial view on the opposite side.
Inspiration for a medium sized modern formal open plan living room in New York with white walls, concrete flooring, a ribbon fireplace, a plastered fireplace surround, grey floors and feature lighting.
Inspiration for a medium sized modern formal open plan living room in New York with white walls, concrete flooring, a ribbon fireplace, a plastered fireplace surround, grey floors and feature lighting.

Design ideas for a medium sized contemporary formal enclosed living room in San Francisco with beige walls, a ribbon fireplace, no tv, porcelain flooring, a stone fireplace surround, grey floors and feature lighting.
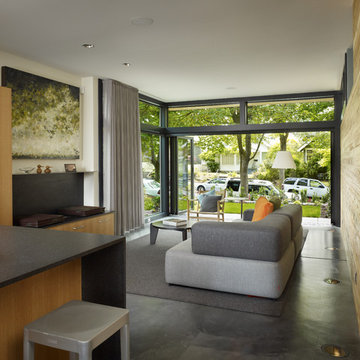
When open, the slide/fold doors expand the living space and provide a strong connection to the tree-lined street.
photo: Ben Benschneider
This is an example of a modern open plan living room in Seattle with concrete flooring, grey floors and feature lighting.
This is an example of a modern open plan living room in Seattle with concrete flooring, grey floors and feature lighting.
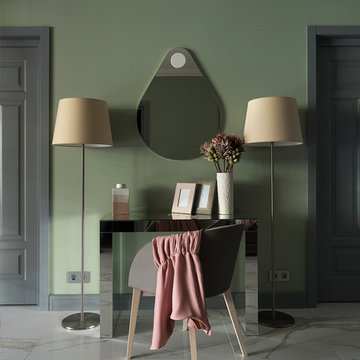
Design ideas for a contemporary living room in Moscow with green walls, grey floors and feature lighting.
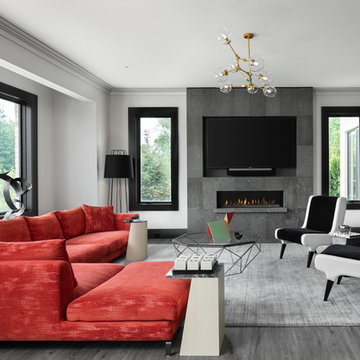
Beth Singer
Photo of a traditional living room in Detroit with grey walls, a ribbon fireplace, a tiled fireplace surround, a wall mounted tv, grey floors and feature lighting.
Photo of a traditional living room in Detroit with grey walls, a ribbon fireplace, a tiled fireplace surround, a wall mounted tv, grey floors and feature lighting.
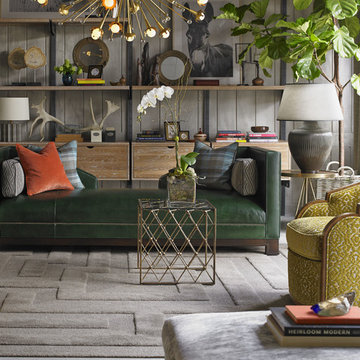
Wesley hall Social sofa P1980-91
Large bohemian formal enclosed living room in Boston with white walls, no fireplace, no tv, carpet, grey floors and feature lighting.
Large bohemian formal enclosed living room in Boston with white walls, no fireplace, no tv, carpet, grey floors and feature lighting.

Cedar Cove Modern benefits from its integration into the landscape. The house is set back from Lake Webster to preserve an existing stand of broadleaf trees that filter the low western sun that sets over the lake. Its split-level design follows the gentle grade of the surrounding slope. The L-shape of the house forms a protected garden entryway in the area of the house facing away from the lake while a two-story stone wall marks the entry and continues through the width of the house, leading the eye to a rear terrace. This terrace has a spectacular view aided by the structure’s smart positioning in relationship to Lake Webster.
The interior spaces are also organized to prioritize views of the lake. The living room looks out over the stone terrace at the rear of the house. The bisecting stone wall forms the fireplace in the living room and visually separates the two-story bedroom wing from the active spaces of the house. The screen porch, a staple of our modern house designs, flanks the terrace. Viewed from the lake, the house accentuates the contours of the land, while the clerestory window above the living room emits a soft glow through the canopy of preserved trees.
Living Room with Grey Floors and Feature Lighting Ideas and Designs
1