Living Room with Pink Walls and Feature Lighting Ideas and Designs
Refine by:
Budget
Sort by:Popular Today
1 - 20 of 60 photos
Item 1 of 3
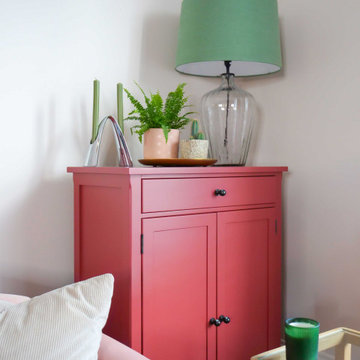
Having designed other rooms in the client’s house for use by the rest of her family, the living space was to be her sanctuary, but it was desperate for some love and colour. We started with the sofas, the largest pieces of furniture and focal points in the room. It was important that the style complemented the property’s older features but still felt current, and the client fell in love with the rusty pink options. This set the tone for the rest of the room with pinks, blushes and greens carried throughout.
The lighting was a key part of the design for this room as it was originally only fit with spotlights. I sought out a company in the UK who hand blow glass, and after comparing lots of samples, shapes and colour combinations, together with the client we designed this one-of-a-kind piece to light the room.
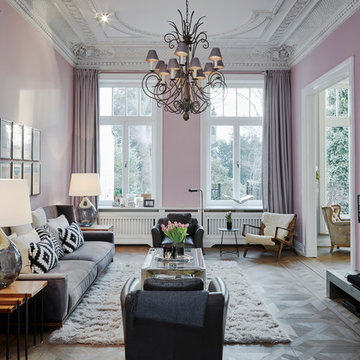
Nina Struwe Photography
Design ideas for a large traditional formal open plan living room in Hamburg with pink walls, brown floors, medium hardwood flooring, no fireplace and feature lighting.
Design ideas for a large traditional formal open plan living room in Hamburg with pink walls, brown floors, medium hardwood flooring, no fireplace and feature lighting.
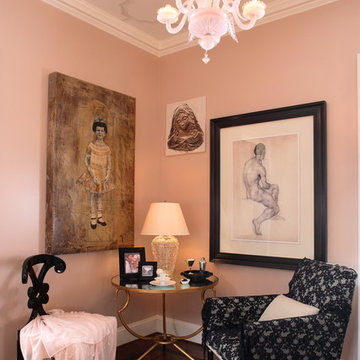
This is an example of an eclectic living room in Atlanta with pink walls, brown floors and feature lighting.

Projet livré fin novembre 2022, budget tout compris 100 000 € : un appartement de vieille dame chic avec seulement deux chambres et des prestations datées, à transformer en appartement familial de trois chambres, moderne et dans l'esprit Wabi-sabi : épuré, fonctionnel, minimaliste, avec des matières naturelles, de beaux meubles en bois anciens ou faits à la main et sur mesure dans des essences nobles, et des objets soigneusement sélectionnés eux aussi pour rappeler la nature et l'artisanat mais aussi le chic classique des ambiances méditerranéennes de l'Antiquité qu'affectionnent les nouveaux propriétaires.
La salle de bain a été réduite pour créer une cuisine ouverte sur la pièce de vie, on a donc supprimé la baignoire existante et déplacé les cloisons pour insérer une cuisine minimaliste mais très design et fonctionnelle ; de l'autre côté de la salle de bain une cloison a été repoussée pour gagner la place d'une très grande douche à l'italienne. Enfin, l'ancienne cuisine a été transformée en chambre avec dressing (à la place de l'ancien garde manger), tandis qu'une des chambres a pris des airs de suite parentale, grâce à une grande baignoire d'angle qui appelle à la relaxation.
Côté matières : du noyer pour les placards sur mesure de la cuisine qui se prolongent dans la salle à manger (avec une partie vestibule / manteaux et chaussures, une partie vaisselier, et une partie bibliothèque).
On a conservé et restauré le marbre rose existant dans la grande pièce de réception, ce qui a grandement contribué à guider les autres choix déco ; ailleurs, les moquettes et carrelages datés beiges ou bordeaux ont été enlevés et remplacés par du béton ciré blanc coco milk de chez Mercadier. Dans la salle de bain il est même monté aux murs dans la douche !
Pour réchauffer tout cela : de la laine bouclette, des tapis moelleux ou à l'esprit maison de vanaces, des fibres naturelles, du lin, de la gaze de coton, des tapisseries soixante huitardes chinées, des lampes vintage, et un esprit revendiqué "Mad men" mêlé à des vibrations douces de finca ou de maison grecque dans les Cyclades...
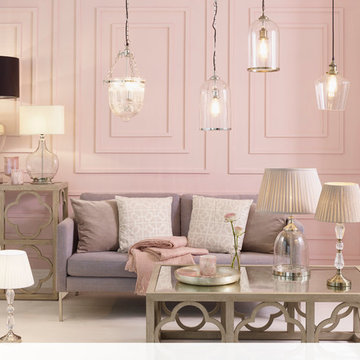
Formal style living room set in a classic house. Blush pink walls with soft grey sofa. Arabesque influenced coffee and side tables with a variety of glass pendants and table lamps.

This project was colourful, had a mix of styles of furniture and created an eclectic space.
All of the furniture used was already owned by the client, but I gave them a new lease of life through changing the fabrics. This was a great way to make the space extra special, whilst keeping the price to a minimum.
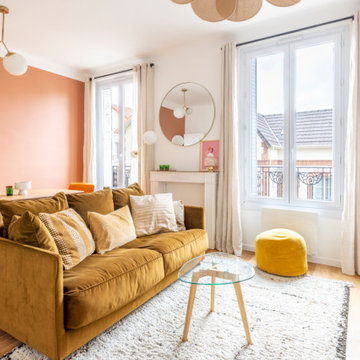
Salon avec coin repas et cheminée.
Photo of a medium sized scandinavian open plan living room in Other with pink walls, light hardwood flooring and feature lighting.
Photo of a medium sized scandinavian open plan living room in Other with pink walls, light hardwood flooring and feature lighting.
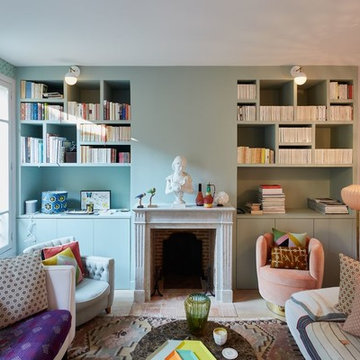
This is an example of a medium sized eclectic enclosed living room in Paris with pink walls, a standard fireplace, light hardwood flooring, a brick fireplace surround, beige floors and feature lighting.
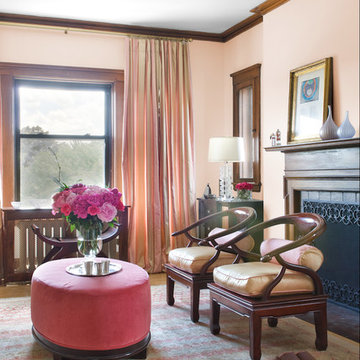
Photo of a traditional living room in Boston with pink walls, a standard fireplace and feature lighting.
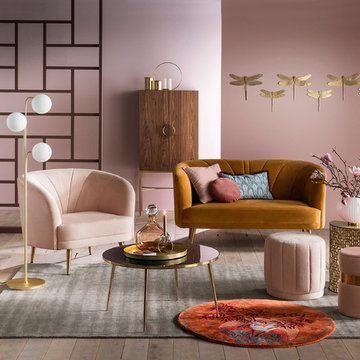
Contemporary living room in Moscow with pink walls, light hardwood flooring and feature lighting.
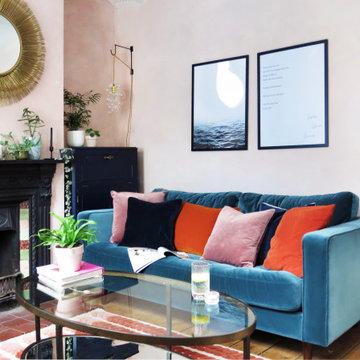
Soft pink tadelakt walls, combined with a sultry dark blue and bursts of warming colours.
Layers of fabrics, soften the room and houseplants in different shapes - many of which reflecting the circular repeating within the room - create a calm and nourishing space in which to cocoon.
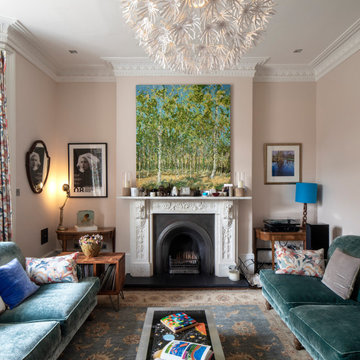
This is an example of a medium sized eclectic formal enclosed living room with dark hardwood flooring, a standard fireplace, no tv, a stone fireplace surround, beige floors, a wallpapered ceiling, feature lighting and pink walls.
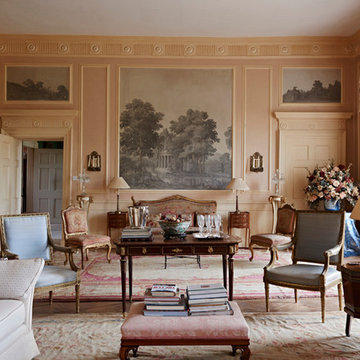
nicholas yarsley
Inspiration for a traditional formal enclosed living room in Gloucestershire with pink walls and feature lighting.
Inspiration for a traditional formal enclosed living room in Gloucestershire with pink walls and feature lighting.
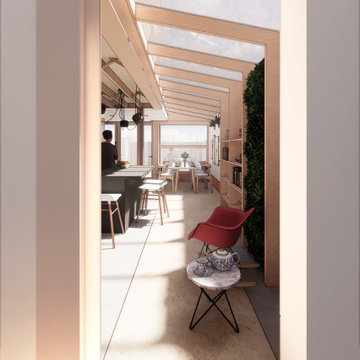
A charming mix of an extrovert and an introvert. They desire a space that harmoniously blends aspects of their personalities — a place that's perfect for hosting lively parties while still being a soothing retreat to unwind in.
They aspire for an environmentally sustainable and energy-efficient home. Plenty of natural light is a must, and they crave a space that's versatile enough to cater to various tasks, yet cleverly designed to provide just the right ambiance.
Our lovely clients crave a seamless continuity between indoor and outdoor spaces. They yearn for a space that's not only fashionable and trendy but also feels like a warm embrace, providing them with an oasis of peace and relaxation.
In short, they want a space that's eco-friendly, stylish, flexible, and cosy — an ideal blend of all their desires.
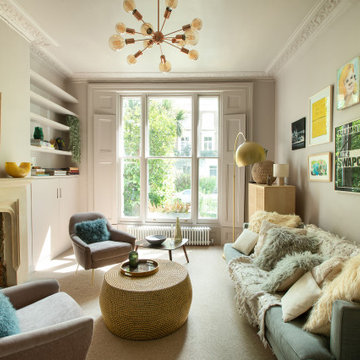
It was a real pleasure to work with these clients to create a fusion of East Coast USA and Morocco in this North London Flat.
A modest architectural intervention of rebuilding the rear extension on lower ground and creating a first floor bathroom over the same footprint.
The project combines modern-eclectic interior design with twenty century vintage classics.
The colour scheme of pinks, greens and coppers create a vibrant palette that sits comfortably within this period property.
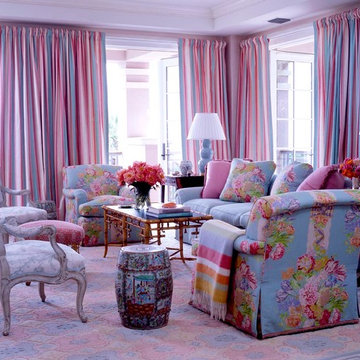
Custom designed cabana style striped curtains create a Mediterranean, tented feeling to the sun-filled Living Room by the sea. Highly polished walls in Venetian Plaster toned to match the rich pink of the inside of a conch shell, glisten in the sunshine. The custom carpet in soft hues of pink and blue, create an elegant ground for the bright chintz club chairs, pillows, and pink leopard covered chinoiserie stool. The room glows with warmth and welcome, from sunrise to sunset. Photo by Francis Janisch
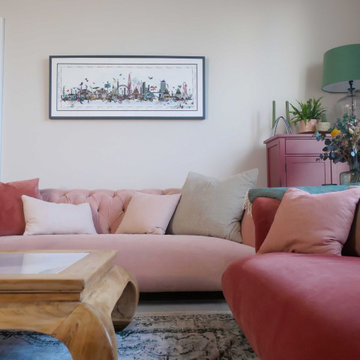
Having designed other rooms in the client’s house for use by the rest of her family, the living space was to be her sanctuary, but it was desperate for some love and colour. We started with the sofas, the largest pieces of furniture and focal points in the room. It was important that the style complemented the property’s older features but still felt current, and the client fell in love with the rusty pink options. This set the tone for the rest of the room with pinks, blushes and greens carried throughout.
The lighting was a key part of the design for this room as it was originally only fit with spotlights. I sought out a company in the UK who hand blow glass, and after comparing lots of samples, shapes and colour combinations, together with the client we designed this one-of-a-kind piece to light the room.
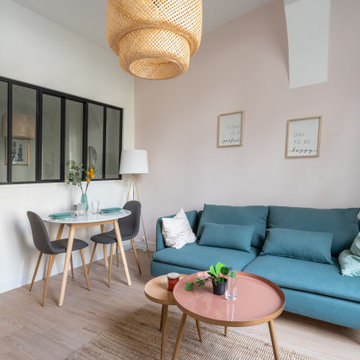
Rénovation complète et redistribution totale pour ce studio transformé en T2 lumineux. La belle hauteur sous plafond est conservée dans la pièce de vie pour un rendu spacieux et confortable !
La lumière naturelle se glisse jusqu’à la chambre grâce à la grande verrière qui ouvre l’espace.
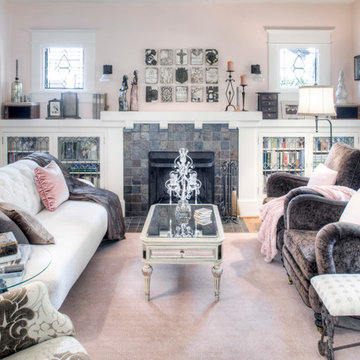
© Rick Keating Photographer, all rights reserved, not for reproduction http://www.rickkeatingphotographer.com
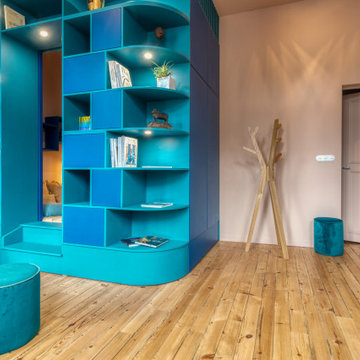
Réalisation d'une pièce multi-fonctions : Avoir un deuxième salon pouvant recevoir une chambre secrète, ayant une bibliothèque avec éclairage intégré et un dressing, ainsi q'une bibliothèque télévision, et un bureau.Réalisation d'une banquette sur mesure pour l'optimisation du salon.
Living Room with Pink Walls and Feature Lighting Ideas and Designs
1