Living Room with Green Walls and a Built-in Media Unit Ideas and Designs
Refine by:
Budget
Sort by:Popular Today
1 - 20 of 730 photos

Design ideas for a large eclectic grey and cream open plan living room in Kent with green walls, medium hardwood flooring, a standard fireplace, a stone fireplace surround, a built-in media unit, brown floors and a chimney breast.

Victorian sitting room transformation with bespoke joinery and modern lighting. Louvre shutters used to create space and light in the sitting room whilst decadent velvet curtains are used in the dining room. Stunning artwork was the inspiration behind this room.
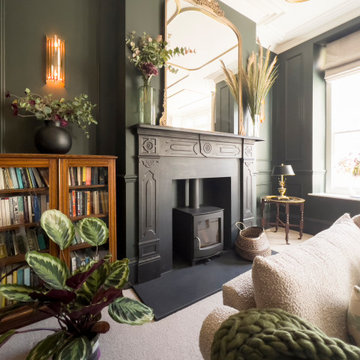
A dark and moody living formal living room in Studio Green from Farrow and Ball featuring touches of gold for added opulence.
Medium sized bohemian formal enclosed living room in Other with green walls, carpet, a wood burning stove and a built-in media unit.
Medium sized bohemian formal enclosed living room in Other with green walls, carpet, a wood burning stove and a built-in media unit.

Inspiration for a large contemporary open plan living room in Paris with a reading nook, green walls, light hardwood flooring, a standard fireplace, a wooden fireplace surround, a built-in media unit and wainscoting.

Inspired by the surrounding landscape, the Craftsman/Prairie style is one of the few truly American architectural styles. It was developed around the turn of the century by a group of Midwestern architects and continues to be among the most comfortable of all American-designed architecture more than a century later, one of the main reasons it continues to attract architects and homeowners today. Oxbridge builds on that solid reputation, drawing from Craftsman/Prairie and classic Farmhouse styles. Its handsome Shingle-clad exterior includes interesting pitched rooflines, alternating rows of cedar shake siding, stone accents in the foundation and chimney and distinctive decorative brackets. Repeating triple windows add interest to the exterior while keeping interior spaces open and bright. Inside, the floor plan is equally impressive. Columns on the porch and a custom entry door with sidelights and decorative glass leads into a spacious 2,900-square-foot main floor, including a 19 by 24-foot living room with a period-inspired built-ins and a natural fireplace. While inspired by the past, the home lives for the present, with open rooms and plenty of storage throughout. Also included is a 27-foot-wide family-style kitchen with a large island and eat-in dining and a nearby dining room with a beadboard ceiling that leads out onto a relaxing 240-square-foot screen porch that takes full advantage of the nearby outdoors and a private 16 by 20-foot master suite with a sloped ceiling and relaxing personal sitting area. The first floor also includes a large walk-in closet, a home management area and pantry to help you stay organized and a first-floor laundry area. Upstairs, another 1,500 square feet awaits, with a built-ins and a window seat at the top of the stairs that nod to the home’s historic inspiration. Opt for three family bedrooms or use one of the three as a yoga room; the upper level also includes attic access, which offers another 500 square feet, perfect for crafts or a playroom. More space awaits in the lower level, where another 1,500 square feet (and an additional 1,000) include a recreation/family room with nine-foot ceilings, a wine cellar and home office.
Photographer: Jeff Garland

Photo of a medium sized classic enclosed living room in San Francisco with green walls, light hardwood flooring, a standard fireplace, a brick fireplace surround, a built-in media unit, brown floors and wallpapered walls.
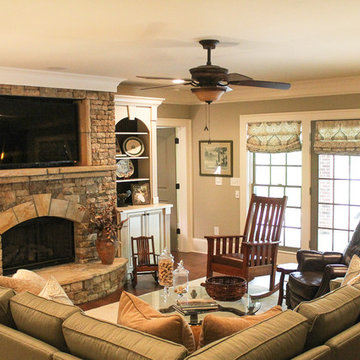
Design ideas for a large traditional open plan living room in Atlanta with green walls, medium hardwood flooring, a standard fireplace, a stone fireplace surround and a built-in media unit.
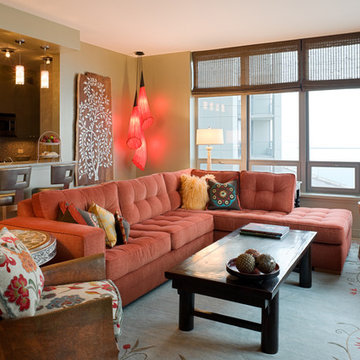
Medium sized bohemian formal open plan living room in Chicago with light hardwood flooring, a built-in media unit, green walls and feature lighting.

Progetto di riqualificazione di uno spazio abitativo, il quale comprende una zona openspace tra zona living e Cucina. Abbiamo utilizzato delle finiture accoglienti e determinate a rispecchiare lo stile e la personalità di chi abiterà al suo interno.
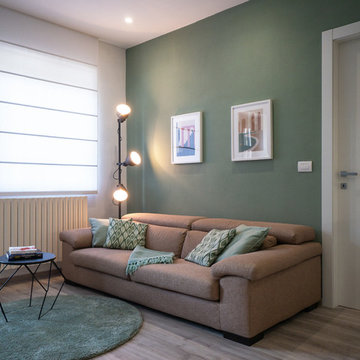
Liadesign
Design ideas for a small contemporary open plan living room in Milan with green walls, lino flooring, a corner fireplace, a plastered fireplace surround and a built-in media unit.
Design ideas for a small contemporary open plan living room in Milan with green walls, lino flooring, a corner fireplace, a plastered fireplace surround and a built-in media unit.
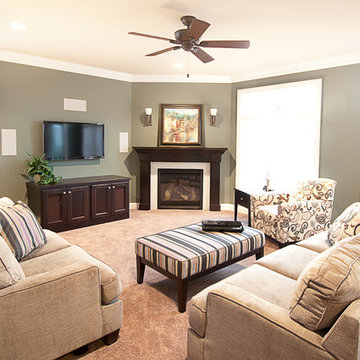
Photo of a traditional living room in Milwaukee with green walls, a corner fireplace, a tiled fireplace surround and a built-in media unit.
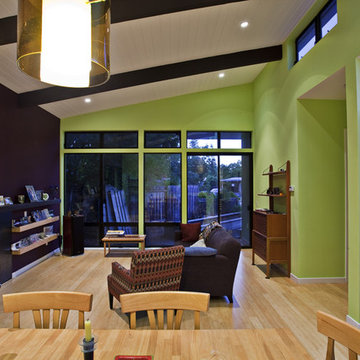
Strong horizontal lines and bold colors liven up this Eichler neighborhood. Uber green design features, passive solar design, and sustainable practices abound, making this small house a great place to live without making a large environmental footprint - Frank Paul Perez photo credit

Liadesign
Inspiration for a medium sized contemporary open plan living room in Milan with a reading nook, green walls, lino flooring, a built-in media unit, grey floors and feature lighting.
Inspiration for a medium sized contemporary open plan living room in Milan with a reading nook, green walls, lino flooring, a built-in media unit, grey floors and feature lighting.
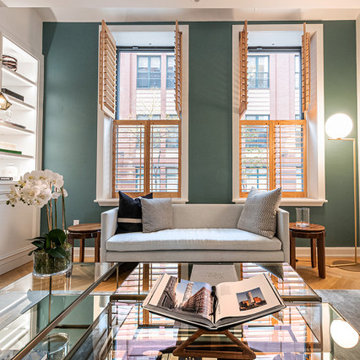
Located in Manhattan, this beautiful three-bedroom, three-and-a-half-bath apartment incorporates elements of mid-century modern, including soft greys, subtle textures, punchy metals, and natural wood finishes. Throughout the space in the living, dining, kitchen, and bedroom areas are custom red oak shutters that softly filter the natural light through this sun-drenched residence. Louis Poulsen recessed fixtures were placed in newly built soffits along the beams of the historic barrel-vaulted ceiling, illuminating the exquisite décor, furnishings, and herringbone-patterned white oak floors. Two custom built-ins were designed for the living room and dining area: both with painted-white wainscoting details to complement the white walls, forest green accents, and the warmth of the oak floors. In the living room, a floor-to-ceiling piece was designed around a seating area with a painting as backdrop to accommodate illuminated display for design books and art pieces. While in the dining area, a full height piece incorporates a flat screen within a custom felt scrim, with integrated storage drawers and cabinets beneath. In the kitchen, gray cabinetry complements the metal fixtures and herringbone-patterned flooring, with antique copper light fixtures installed above the marble island to complete the look. Custom closets were also designed by Studioteka for the space including the laundry room.
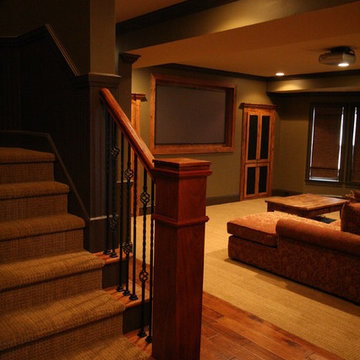
Design ideas for a medium sized rustic open plan living room in Atlanta with a home bar, green walls, carpet, a built-in media unit and beige floors.
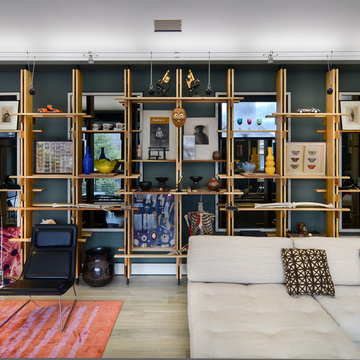
Photography by Nathan Webb, AIA
Inspiration for a medium sized contemporary enclosed living room in DC Metro with light hardwood flooring, a built-in media unit and green walls.
Inspiration for a medium sized contemporary enclosed living room in DC Metro with light hardwood flooring, a built-in media unit and green walls.
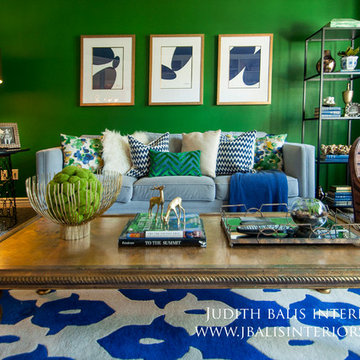
Allison Corona Photography
Inspiration for a small eclectic enclosed living room in Boise with green walls, carpet and a built-in media unit.
Inspiration for a small eclectic enclosed living room in Boise with green walls, carpet and a built-in media unit.
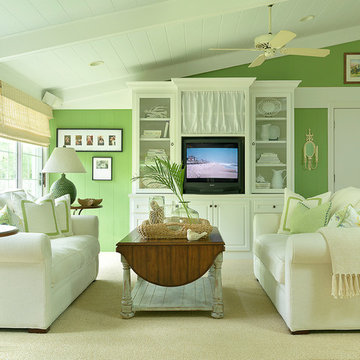
Alise O'Brien Photography
Inspiration for a medium sized classic enclosed living room in Other with a reading nook, green walls, carpet, no fireplace and a built-in media unit.
Inspiration for a medium sized classic enclosed living room in Other with a reading nook, green walls, carpet, no fireplace and a built-in media unit.
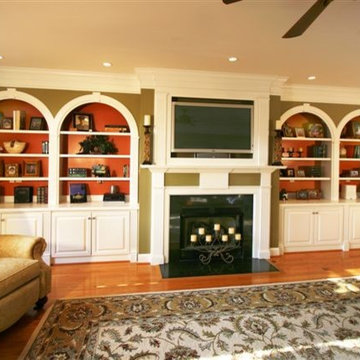
This is the same bright color that is on the accent room used on the backwall of the bookcase. Not only does it help color flow from room to room in this home, it highlights the curvature of the bookcase shape. This is a great focal wall in the family room.
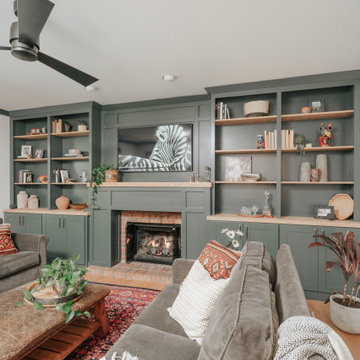
Inspiration for a medium sized modern enclosed living room in Detroit with green walls, light hardwood flooring, a standard fireplace, a brick fireplace surround, a built-in media unit and brown floors.
Living Room with Green Walls and a Built-in Media Unit Ideas and Designs
1