Living Room with Green Walls and a Tiled Fireplace Surround Ideas and Designs
Refine by:
Budget
Sort by:Popular Today
1 - 20 of 790 photos

Stunning Living Room embracing the dark colours on the walls which is Inchyra Blue by Farrow and Ball. A retreat from the open plan kitchen/diner/snug that provides an evening escape for the adults. Teal and Coral Pinks were used as accents as well as warm brass metals to keep the space inviting and cosy.

The formal living area in this Brooklyn brownstone once had an awful marble fireplace surround that didn't properly reflect the home's provenance. Sheetrock was peeled back to reveal the exposed brick chimney, we sourced a new mantel with dental molding from architectural salvage, and completed the surround with green marble tiles in an offset pattern. The chairs are Mid-Century Modern style and the love seat is custom-made in gray leather. Custom bookshelves and lower storage cabinets were also installed, overseen by antiqued-brass picture lights.
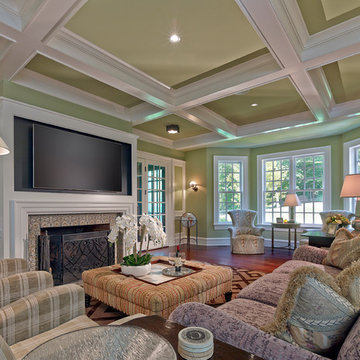
Don Pearse Photographers
Photo of a large classic formal enclosed living room in Other with green walls, dark hardwood flooring, a standard fireplace, a tiled fireplace surround, a wall mounted tv and brown floors.
Photo of a large classic formal enclosed living room in Other with green walls, dark hardwood flooring, a standard fireplace, a tiled fireplace surround, a wall mounted tv and brown floors.
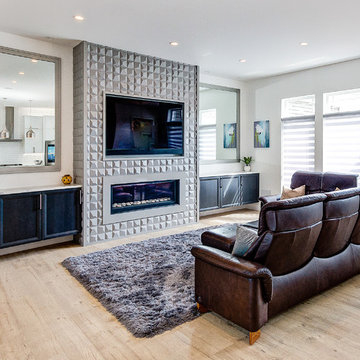
This is an example of a classic open plan living room feature wall in Cleveland with green walls, light hardwood flooring, a ribbon fireplace, a tiled fireplace surround and a wall mounted tv.
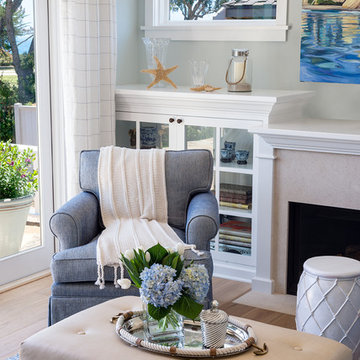
Medium sized coastal open plan living room in Santa Barbara with green walls, light hardwood flooring, a standard fireplace, a tiled fireplace surround and no tv.

This redesigned family room was relieved of cumbersome tv cabinetry in favor of a flatscreen over the fireplace. The fireplace was tiled in pastel strip tiles Firecrystals replaced the old logs. This is a favorite gathering place for both family and friends. Photos by Harry Chamberlain.
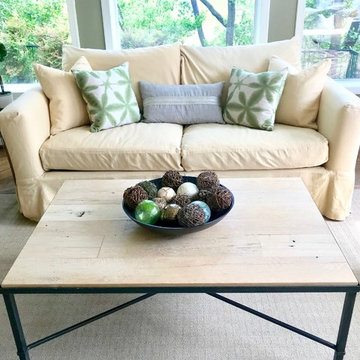
Photo of a large classic open plan living room in Dallas with green walls, carpet, a standard fireplace, a tiled fireplace surround, a wall mounted tv and white floors.
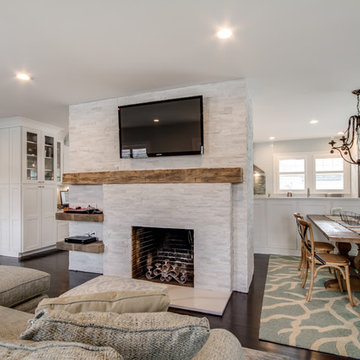
Jose Alfano
Inspiration for a medium sized rustic formal open plan living room in New York with green walls, dark hardwood flooring, a standard fireplace, a tiled fireplace surround and a wall mounted tv.
Inspiration for a medium sized rustic formal open plan living room in New York with green walls, dark hardwood flooring, a standard fireplace, a tiled fireplace surround and a wall mounted tv.
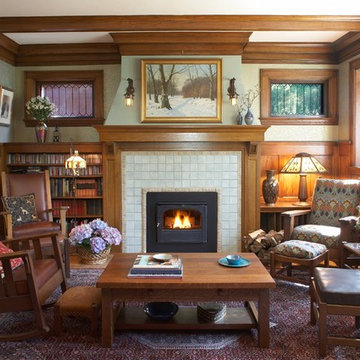
Photography by John Reed Forsman
Inspiration for a medium sized classic enclosed living room in Minneapolis with green walls, a standard fireplace, a tiled fireplace surround and no tv.
Inspiration for a medium sized classic enclosed living room in Minneapolis with green walls, a standard fireplace, a tiled fireplace surround and no tv.

David Matero
Country mezzanine living room in Portland Maine with green walls, light hardwood flooring, a two-sided fireplace, a tiled fireplace surround and a corner tv.
Country mezzanine living room in Portland Maine with green walls, light hardwood flooring, a two-sided fireplace, a tiled fireplace surround and a corner tv.
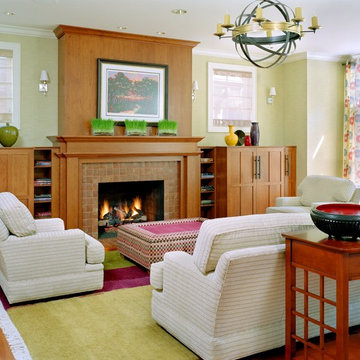
Alise O'Brien Photography
As Featured in http://www.stlmag.com/St-Louis-AT-HOME/ The Forever House
Practicality, programming flexibility, amenities, innovative design, and rpojection toward the site and landscaping are common goals. Sometimes the site's inherent contradictions establish the design and the final design pays homage to the site. Such is the case in this Classic home, built in Old Towne Clayton on a City lot.
The family had one basic requirement: they wanted a home to last their entire lives. The result of the design team is a stack of three floors, each with 2,200 s.f.. This is a basic design, termed a foursquare house, with four large rooms on each floor - a plan that has been used for centuries. The exterior is classic: the interior provides a twist. Interior architectural details call to mind details from the Arts and Crafts movement, such as archways throughout the house, simple millwork, and hardwre appropriate to the period.
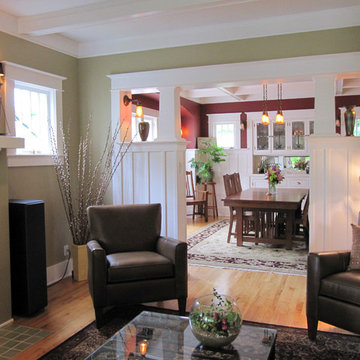
New colonnade was designed to separate living and dining rooms and better define these spaces. This is a familiar bungalow era detail, but we found no evidence one had been earlier removed. Our design continues line of plate rail and is deep enough for china cabinets. By reducing width of center opening the corners of rooms are more useable. Cased opening allows for different decorative treatment in rooms, and space no longer resembles a bowling alley. Living room walls are BM "Huntington Beige" and dining room BM "Confederate Red."
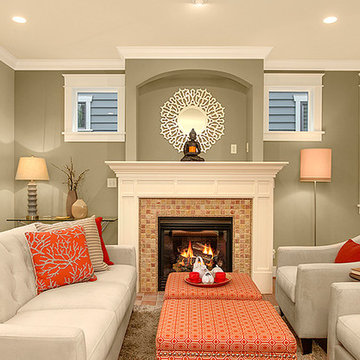
HD Estates
Design ideas for a medium sized classic formal open plan living room in Seattle with green walls, light hardwood flooring, a standard fireplace and a tiled fireplace surround.
Design ideas for a medium sized classic formal open plan living room in Seattle with green walls, light hardwood flooring, a standard fireplace and a tiled fireplace surround.
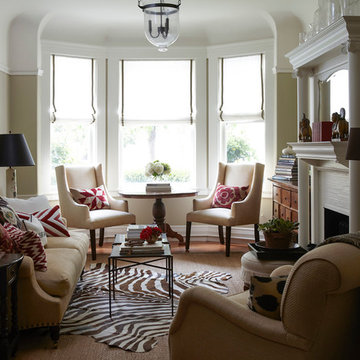
Liz Daly Photography
Photo of a small traditional formal enclosed living room in San Francisco with green walls, medium hardwood flooring, a standard fireplace and a tiled fireplace surround.
Photo of a small traditional formal enclosed living room in San Francisco with green walls, medium hardwood flooring, a standard fireplace and a tiled fireplace surround.
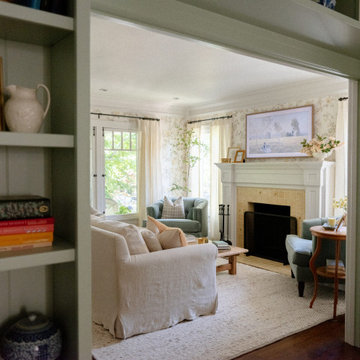
This is an example of a traditional formal enclosed living room in Los Angeles with green walls, dark hardwood flooring, a standard fireplace, a tiled fireplace surround, a wall mounted tv and wallpapered walls.
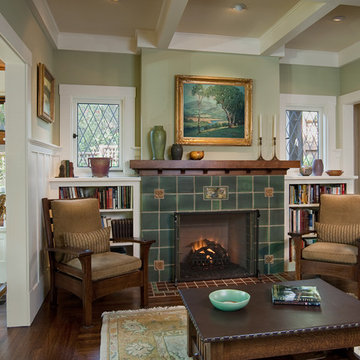
This is an example of a large classic formal open plan living room in San Diego with green walls, dark hardwood flooring, a standard fireplace, a tiled fireplace surround, no tv and brown floors.
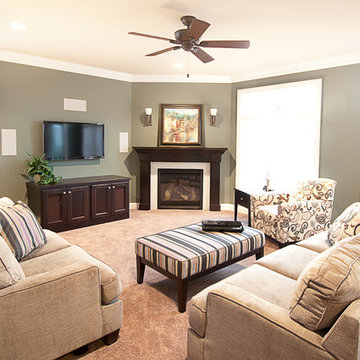
Photo of a traditional living room in Milwaukee with green walls, a corner fireplace, a tiled fireplace surround and a built-in media unit.
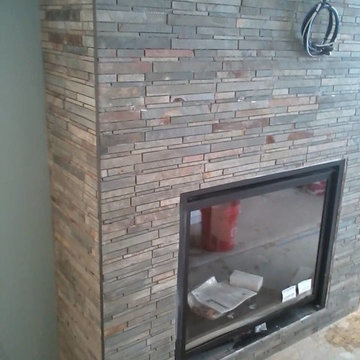
Lotus Slate Linear Mosaic
Design ideas for a classic formal open plan living room in Boston with green walls, a standard fireplace and a tiled fireplace surround.
Design ideas for a classic formal open plan living room in Boston with green walls, a standard fireplace and a tiled fireplace surround.
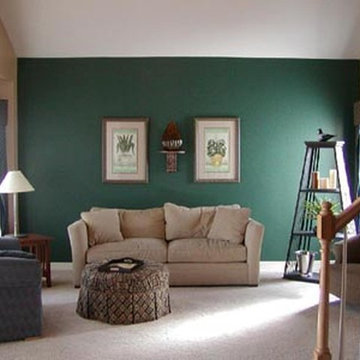
Photo of a medium sized traditional open plan living room in Denver with green walls, carpet, a standard fireplace, a tiled fireplace surround, a freestanding tv and beige floors.
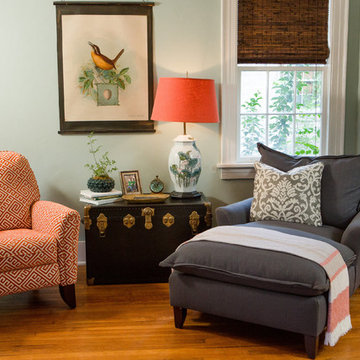
Alicja Colon Photography
Inspiration for a medium sized classic open plan living room in Atlanta with medium hardwood flooring, a standard fireplace, a tiled fireplace surround, a wall mounted tv and green walls.
Inspiration for a medium sized classic open plan living room in Atlanta with medium hardwood flooring, a standard fireplace, a tiled fireplace surround, a wall mounted tv and green walls.
Living Room with Green Walls and a Tiled Fireplace Surround Ideas and Designs
1