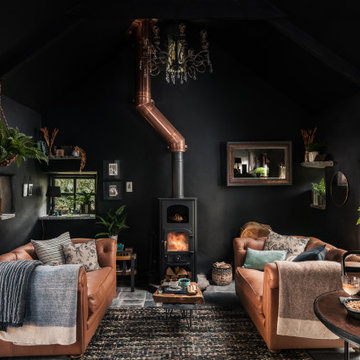Living Room
Refine by:
Budget
Sort by:Popular Today
1 - 20 of 15,404 photos
Item 1 of 3

This is an example of a bohemian living room in Gloucestershire with green walls, carpet, a standard fireplace, a brick fireplace surround, a wall mounted tv, beige floors, a vaulted ceiling, a wallpapered ceiling and brick walls.
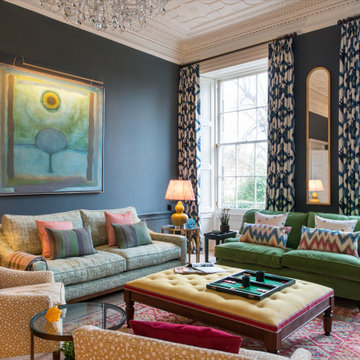
Inspiration for an eclectic living room in Edinburgh with black walls, medium hardwood flooring and brown floors.

Victorian sitting room transformation with bespoke joinery and modern lighting. Louvre shutters used to create space and light in the sitting room whilst decadent velvet curtains are used in the dining room. Stunning artwork was the inspiration behind this room.

Design ideas for a large eclectic grey and cream open plan living room in Kent with green walls, medium hardwood flooring, a standard fireplace, a stone fireplace surround, a built-in media unit, brown floors and a chimney breast.

Elegant living room with fireplace and chic lighting solutions. Wooden furniture and indoor plants creating a natural atmosphere. Bay windows looking into the back garden, letting in natural light, presenting a well-lit formal living room.

Inspiration for a medium sized victorian formal living room in London with green walls, dark hardwood flooring, a standard fireplace, a stone fireplace surround and brown floors.

The nautical-themed family room, with its' marble fireplace and traditional flooring leads on to the open-plan kitchen and dining area through the luminous archway door.
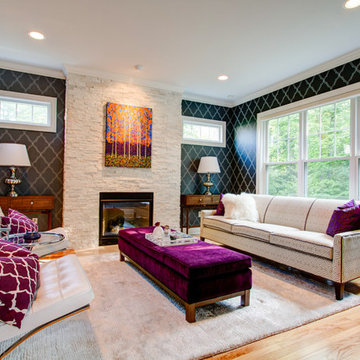
Contemporary living room showcasing pops of purple accents against white and black. The walls are detailed with a black and white arabesque patterned wallpaper, while the fireplace features an all white textured ledger stone finished with bright art work. The sofa's subtle geometric pattern compliments the walls and the white leather Barcelona chairs. Recessed downlights, and daylight help brighten the room, while a spotlight is set on the fireplace to showcase the painting.
Melanie Greene Productions
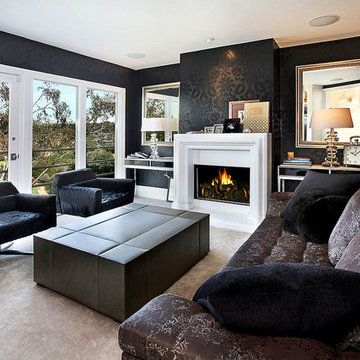
Medium sized contemporary enclosed living room in Los Angeles with black walls, light hardwood flooring, a standard fireplace, a plastered fireplace surround and feature lighting.

Modern Farmhouse with elegant and luxury touches.
Large classic formal open plan living room in Los Angeles with black walls, a built-in media unit, light hardwood flooring, no fireplace and beige floors.
Large classic formal open plan living room in Los Angeles with black walls, a built-in media unit, light hardwood flooring, no fireplace and beige floors.

photo by Audrey Rothers
Inspiration for a medium sized contemporary open plan living room in Kansas City with green walls, medium hardwood flooring, a two-sided fireplace and a stone fireplace surround.
Inspiration for a medium sized contemporary open plan living room in Kansas City with green walls, medium hardwood flooring, a two-sided fireplace and a stone fireplace surround.

Medium sized eclectic open plan living room in Dallas with a reading nook, green walls, medium hardwood flooring, a standard fireplace, brown floors, a stone fireplace surround and no tv.

This is an example of a large scandinavian living room in Hamburg with green walls and painted wood flooring.
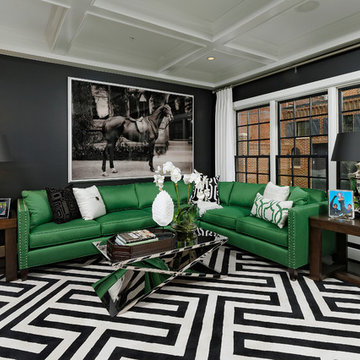
Bob Narrod
This is an example of a contemporary formal living room in DC Metro with black walls and dark hardwood flooring.
This is an example of a contemporary formal living room in DC Metro with black walls and dark hardwood flooring.
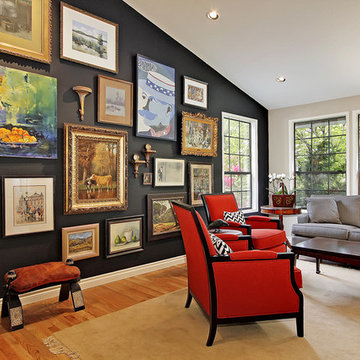
OPPORTUNITY:
The client felt weighed down by the family heirlooms that she couldn’t bear to part with, but couldn’t imagine them in her own home.
RESULTS
We created a “new traditional” - integrating old family heirlooms and discovering the beauty among the relics. She is now proud to show the history that tells the story of one family.
We have recently been published on the St. Louis Home and Lifestyle magazine for this gallery wall! Learn more about the publication on our site! http://slaterinteriors.com/2015/10/custom-created-gallery-wall-featured-st-louis-homes-lifestyle-magazine/
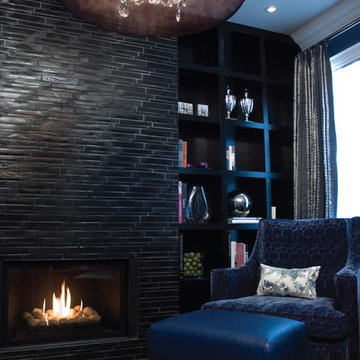
Photo by: Jennifer Mawby
Inspiration for a bohemian living room in Toronto with a reading nook, black walls, a standard fireplace and a tiled fireplace surround.
Inspiration for a bohemian living room in Toronto with a reading nook, black walls, a standard fireplace and a tiled fireplace surround.

Living: pavimento originale in quadrotti di rovere massello; arredo vintage unito ad arredi disegnati su misura (panca e mobile bar) Tavolo in vetro con gambe anni 50; sedie da regista; divano anni 50 con nuovo tessuto blu/verde in armonia con il colore blu/verde delle pareti. Poltroncine anni 50 danesi; camino originale. Lampada tavolo originale Albini.

Inspiration for a large contemporary open plan living room in Paris with green walls, light hardwood flooring, a standard fireplace, a stone fireplace surround, a wall mounted tv, brown floors and wainscoting.

The design narrative focused on natural materials using a calm colour scheme inspired by Nordic living. The use of dark walnut wood across the floors and with kitchen units made the kitchen flow with the living space well and blend in rather than stand out. The Verde Alpi marble used on the worktops, the island and the bespoke fireplace surrounds complements the dark wooden kitchen units as well as the copper boiling tap and ovens, serving as a nod to nature and connecting the space with the outside. The same shade of Little Greene paint has been used throughout the house to bring continuity, even on the living room ceiling to close the space in and make it cosy. The hallway mural called Scoop by Hovia added the finishing touch to reflect the originally aimed grandeur of the traditional Victorian townhouse.
1
