Living Room with Green Walls Ideas and Designs
Refine by:
Budget
Sort by:Popular Today
121 - 140 of 11,845 photos
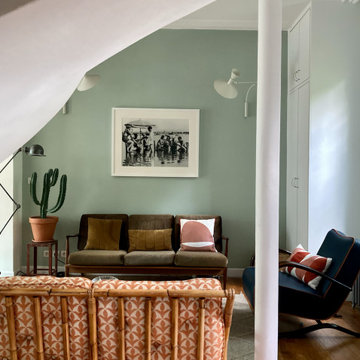
Une belle et grande maison de l’Île Saint Denis, en bord de Seine. Ce qui aura constitué l’un de mes plus gros défis ! Madame aime le pop, le rose, le batik, les 50’s-60’s-70’s, elle est tendre, romantique et tient à quelques références qui ont construit ses souvenirs de maman et d’amoureuse. Monsieur lui, aime le minimalisme, le minéral, l’art déco et les couleurs froides (et le rose aussi quand même!). Tous deux aiment les chats, les plantes, le rock, rire et voyager. Ils sont drôles, accueillants, généreux, (très) patients mais (super) perfectionnistes et parfois difficiles à mettre d’accord ?
Et voilà le résultat : un mix and match de folie, loin de mes codes habituels et du Wabi-sabi pur et dur, mais dans lequel on retrouve l’essence absolue de cette démarche esthétique japonaise : donner leur chance aux objets du passé, respecter les vibrations, les émotions et l’intime conviction, ne pas chercher à copier ou à être « tendance » mais au contraire, ne jamais oublier que nous sommes des êtres uniques qui avons le droit de vivre dans un lieu unique. Que ce lieu est rare et inédit parce que nous l’avons façonné pièce par pièce, objet par objet, motif par motif, accord après accord, à notre image et selon notre cœur. Cette maison de bord de Seine peuplée de trouvailles vintage et d’icônes du design respire la bonne humeur et la complémentarité de ce couple de clients merveilleux qui resteront des amis. Des clients capables de franchir l’Atlantique pour aller chercher des miroirs que je leur ai proposés mais qui, le temps de passer de la conception à la réalisation, sont sold out en France. Des clients capables de passer la journée avec nous sur le chantier, mètre et niveau à la main, pour nous aider à traquer la perfection dans les finitions. Des clients avec qui refaire le monde, dans la quiétude du jardin, un verre à la main, est un pur moment de bonheur. Merci pour votre confiance, votre ténacité et votre ouverture d’esprit. ????

Ballentine Oak – The Grain & Saw Hardwood Collection was designed with juxtaposing striking characteristics of hand tooled saw marks and enhanced natural grain allowing the ebbs and flows of the wood species to be at the forefront.

Feature lighting, new cord sofa, paint and rug to re energise this garden room
Medium sized contemporary enclosed living room in Other with green walls, medium hardwood flooring, a wood burning stove, a tiled fireplace surround, a vaulted ceiling, tongue and groove walls and a chimney breast.
Medium sized contemporary enclosed living room in Other with green walls, medium hardwood flooring, a wood burning stove, a tiled fireplace surround, a vaulted ceiling, tongue and groove walls and a chimney breast.

We were asked to put together designs for this beautiful Georgian mill, our client specifically asked for help with bold colour schemes and quirky accessories to style the space. We provided most of the furniture fixtures and fittings and designed the panelling and lighting elements.
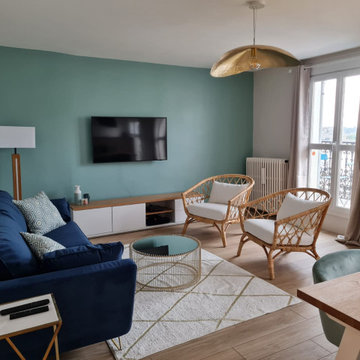
Un salon design et lumineux
Inspiration for a large beach style open plan living room in Le Havre with green walls, laminate floors, a wall mounted tv, no fireplace and beige floors.
Inspiration for a large beach style open plan living room in Le Havre with green walls, laminate floors, a wall mounted tv, no fireplace and beige floors.
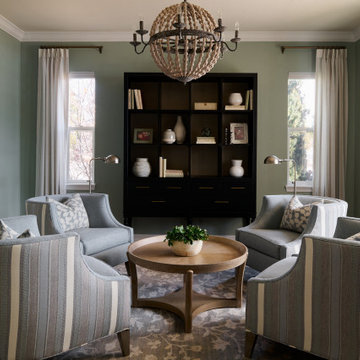
Design ideas for a medium sized traditional formal enclosed living room in Denver with green walls, dark hardwood flooring, brown floors, no fireplace and no tv.

Stunning Living Room embracing the dark colours on the walls which is Inchyra Blue by Farrow and Ball. A retreat from the open plan kitchen/diner/snug that provides an evening escape for the adults. Teal and Coral Pinks were used as accents as well as warm brass metals to keep the space inviting and cosy.
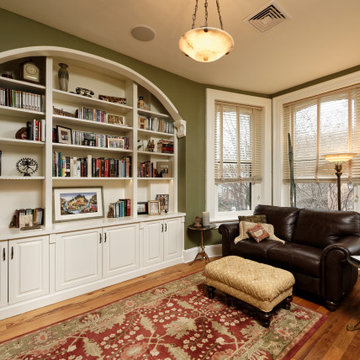
Photo of a classic enclosed living room in DC Metro with green walls, medium hardwood flooring and brown floors.
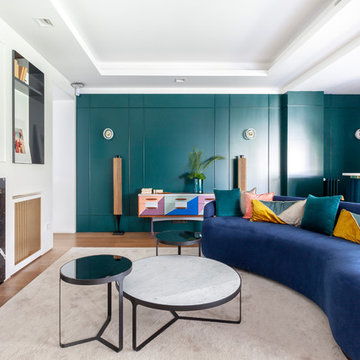
This is an example of a contemporary living room in Other with a home bar, green walls, medium hardwood flooring, a ribbon fireplace and a stone fireplace surround.
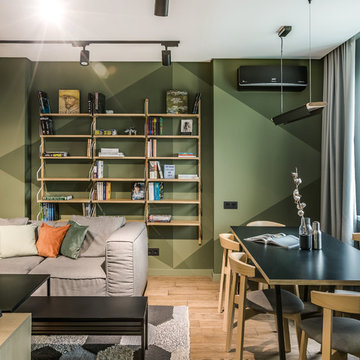
Medium sized contemporary open plan living room with a reading nook, green walls, medium hardwood flooring and a wall mounted tv.
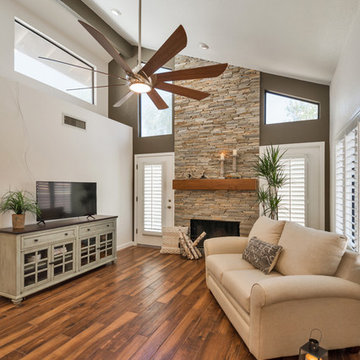
Medium sized traditional enclosed living room in Phoenix with green walls, a standard fireplace, a stone fireplace surround and brown floors.
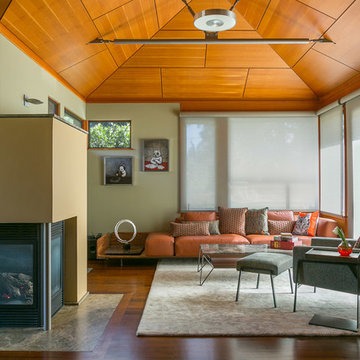
Contemporary open plan living room in San Francisco with green walls, dark hardwood flooring, a corner fireplace and brown floors.
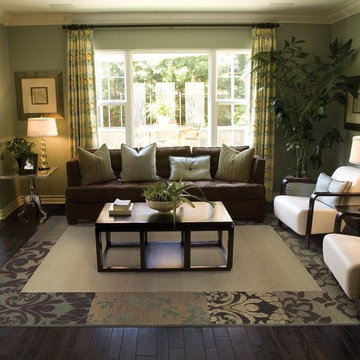
Design ideas for a medium sized contemporary open plan living room in Orange County with a home bar, green walls, dark hardwood flooring and no fireplace.
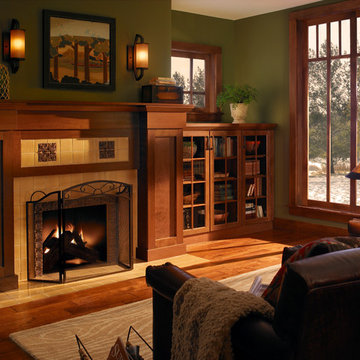
Moehl Millwork provided cabinetry made by Waypoint Living Spaces for this bookcase in this family room. The cabinets are stained the color spice on cherry. The door series is 410.
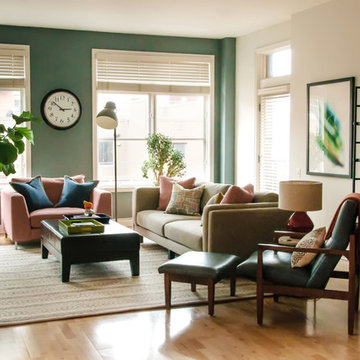
Ottolino Photography
Design ideas for a medium sized modern open plan living room in Chicago with green walls, light hardwood flooring, a standard fireplace, a tiled fireplace surround, a wall mounted tv and brown floors.
Design ideas for a medium sized modern open plan living room in Chicago with green walls, light hardwood flooring, a standard fireplace, a tiled fireplace surround, a wall mounted tv and brown floors.
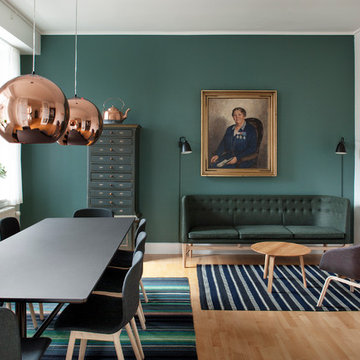
Bjarni B Jacobsen
This is an example of a traditional living room in Copenhagen with green walls.
This is an example of a traditional living room in Copenhagen with green walls.

This is an example of a medium sized classic enclosed living room in London with a standard fireplace, a brick fireplace surround, green walls, no tv and medium hardwood flooring.
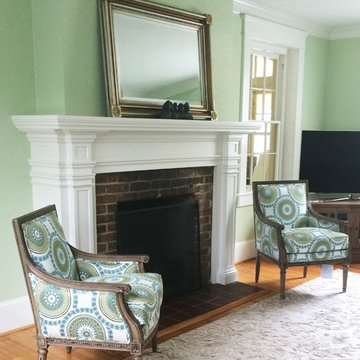
Gorgeous Giselle Chairs frame the fireplace creating the perfect conversational setting. Damask Rug in Buff adds elegance. Sarah Brooks.
Medium sized eclectic enclosed living room in Other with green walls, light hardwood flooring, a standard fireplace, a brick fireplace surround and a freestanding tv.
Medium sized eclectic enclosed living room in Other with green walls, light hardwood flooring, a standard fireplace, a brick fireplace surround and a freestanding tv.
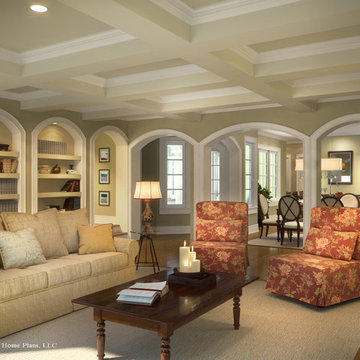
Great Room with view into Dining Room and Kitchen. — Energy Smart Home Plans
Inspiration for a medium sized classic open plan living room in Miami with green walls, light hardwood flooring, no fireplace and a wall mounted tv.
Inspiration for a medium sized classic open plan living room in Miami with green walls, light hardwood flooring, no fireplace and a wall mounted tv.
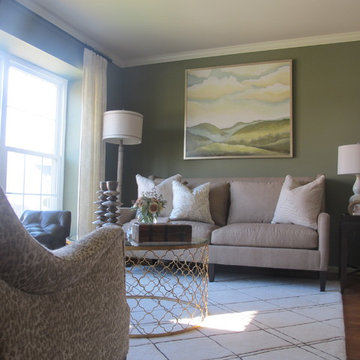
Photo of a medium sized traditional formal enclosed living room in DC Metro with green walls, medium hardwood flooring, no fireplace and no tv.
Living Room with Green Walls Ideas and Designs
7