Living Room with Green Walls Ideas and Designs
Refine by:
Budget
Sort by:Popular Today
141 - 160 of 11,845 photos
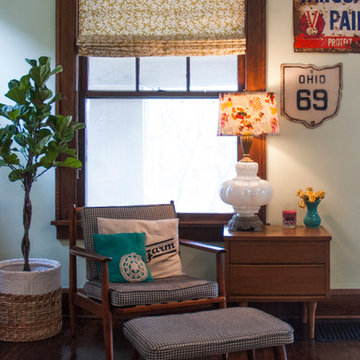
Part of the couple's draw to an eclectic style was based on the premise of each getting what they wanted out of the space. Although it may have initially posed a challenge to integrate Chelsea and Kiel's personal styles, the living room combines the two in perfect harmony. "Kiel tends to gravitate toward more masculine, rustic, and industrial pieces while I like more bright, colorful and whimsical pieces", states Chelsea.
The mid-century chair and ottoman were found at a garage sale for $5 and reupholstered by Kiel's mother. Unassuming doses of color and pattern lend a light-hearted quality to the grouping.
Photo: Adrienne DeRosa Photography © 2014 Houzz
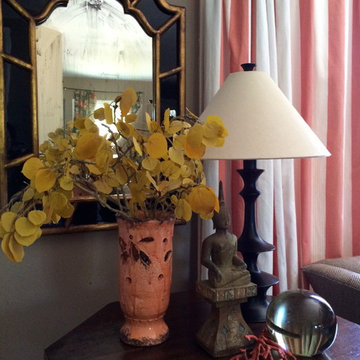
LDG
Medium sized bohemian formal enclosed living room in San Francisco with green walls, medium hardwood flooring, a standard fireplace and a brick fireplace surround.
Medium sized bohemian formal enclosed living room in San Francisco with green walls, medium hardwood flooring, a standard fireplace and a brick fireplace surround.
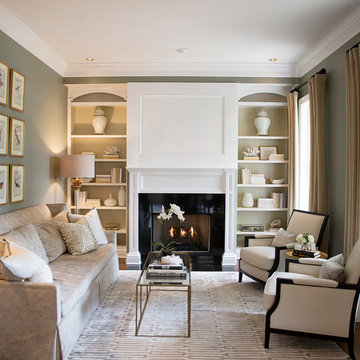
www.shannonlazicphotography.com
Photo of a medium sized traditional formal living room in Orlando with green walls, dark hardwood flooring, a standard fireplace and a tiled fireplace surround.
Photo of a medium sized traditional formal living room in Orlando with green walls, dark hardwood flooring, a standard fireplace and a tiled fireplace surround.
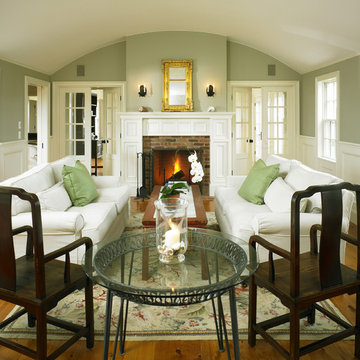
Design ideas for a medium sized rural enclosed living room in Boston with green walls, medium hardwood flooring, a standard fireplace and a brick fireplace surround.
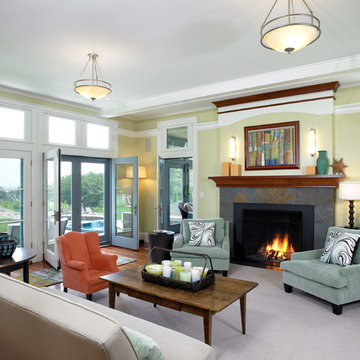
Greg Premru
Design ideas for a large traditional formal enclosed living room in Boston with green walls, carpet, a standard fireplace, a tiled fireplace surround and no tv.
Design ideas for a large traditional formal enclosed living room in Boston with green walls, carpet, a standard fireplace, a tiled fireplace surround and no tv.

The living room pavilion is deliberately separated from the existing building by a central courtyard to create a private outdoor space that is accessed directly from the kitchen allowing solar access to the rear rooms of the original heritage-listed Victorian Regency residence.

This New England farmhouse style+5,000 square foot new custom home is located at The Pinehills in Plymouth MA.
The design of Talcott Pines recalls the simple architecture of the American farmhouse. The massing of the home was designed to appear as though it was built over time. The center section – the “Big House” - is flanked on one side by a three-car garage (“The Barn”) and on the other side by the master suite (”The Tower”).
The building masses are clad with a series of complementary sidings. The body of the main house is clad in horizontal cedar clapboards. The garage – following in the barn theme - is clad in vertical cedar board-and-batten siding. The master suite “tower” is composed of whitewashed clapboards with mitered corners, for a more contemporary look. Lastly, the lower level of the home is sheathed in a unique pattern of alternating white cedar shingles, reinforcing the horizontal nature of the building.
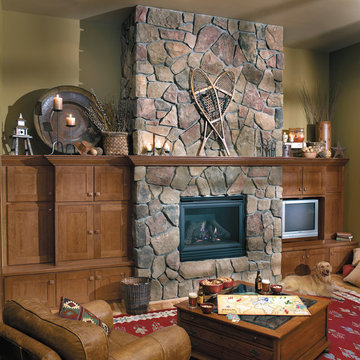
The great room cabinetry was created with the Fieldstone Cabinetry's Milan door style in Cherry finished in a cabinet color called Nutmeg.
Design ideas for a large eclectic open plan living room in Other with a stone fireplace surround, green walls, light hardwood flooring, a standard fireplace and a built-in media unit.
Design ideas for a large eclectic open plan living room in Other with a stone fireplace surround, green walls, light hardwood flooring, a standard fireplace and a built-in media unit.
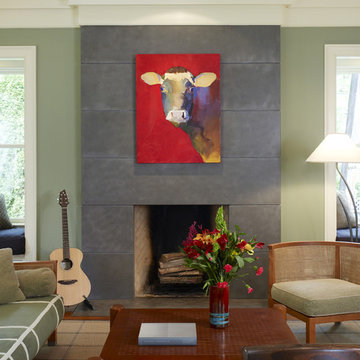
This great room embodies open concept while maintaining distinctive stylish spaces.
Photo by Hoachlander Davis Photography
Architect Jeff Broadhurst
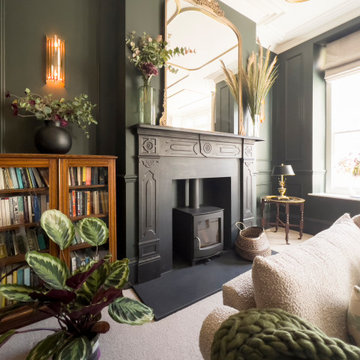
A dark and moody living formal living room in Studio Green from Farrow and Ball featuring touches of gold for added opulence.
Medium sized bohemian formal enclosed living room in Other with green walls, carpet, a wood burning stove and a built-in media unit.
Medium sized bohemian formal enclosed living room in Other with green walls, carpet, a wood burning stove and a built-in media unit.
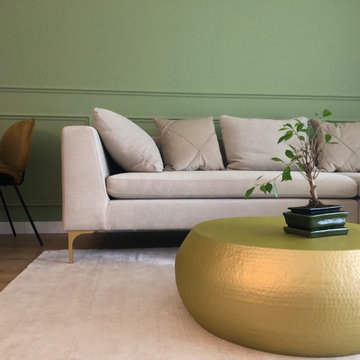
Per il soggiorno è stato importante valorizzare lo spazio e caratterizzarlo con colori e cornici a pareti. In contrasto con gli arredi. Utilizzando tessuti e materiali differenti
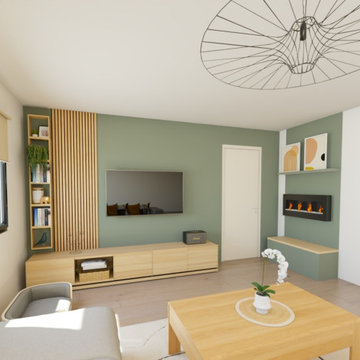
Rendus 3D d'un salon.
Pour ce projet les clients souhaitaient un salon plus chaleureux ainsi qu'une idée d'agencement pour leur cheminée.
Photo of a medium sized living room in Other with green walls, a hanging fireplace, a wall mounted tv and wood walls.
Photo of a medium sized living room in Other with green walls, a hanging fireplace, a wall mounted tv and wood walls.
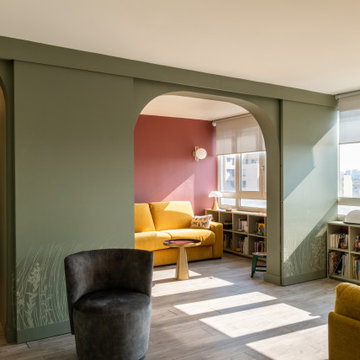
Un appartement des années 70 à la vue spectaculaire sur Paris retrouve une seconde jeunesse et gagne en caractère après une rénovation totale. Exit le côté austère et froid et bienvenue dans un univers très féminin qui ose la couleur et les courbes avec style.
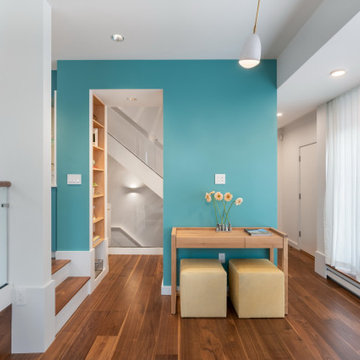
The new floating stair is visible behind the feature wall. The wall contains maple shelving (left) and a coat closet (right, not seen). The drape to the right conceals a 5-panel folding door and retractable screen.
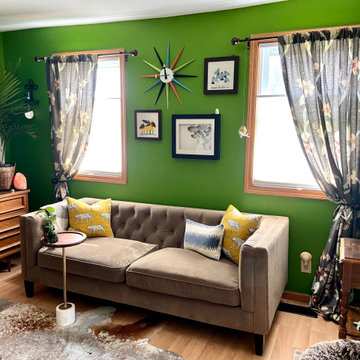
This is the living room the client has NOW! This room is all about mixing textures, colors and styles - everything from the rustic Brazilian hides on the floor, to the contemporary micro suede sofa and the beautiful mid-century hardwood low-boy dresser. Not to mention those yellow cheetah pillows!
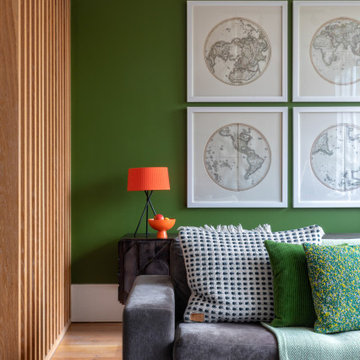
The clients of the Blackheath Project wanted to add colour and interest to the existing living space in their modern home. A bold green feature wall sits together beautifully with the stunning timber joinery and flooring. The green theme is continued with the addition of the cushions and lounge chairs, while contrasting accessories and art tie the space together.
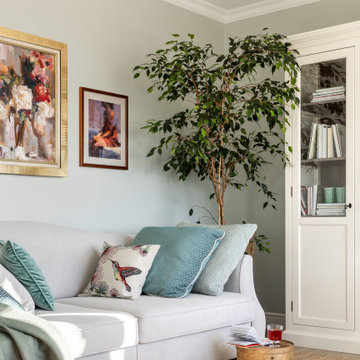
Design ideas for a medium sized classic enclosed living room in Saint Petersburg with a reading nook, green walls, laminate floors, no fireplace, a wall mounted tv and beige floors.
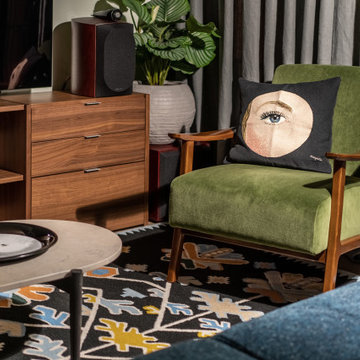
Inspiration for a large contemporary open plan living room in Other with green walls, medium hardwood flooring, a freestanding tv and brown floors.

Lovely calming pallete of soft olive green, light navy blue and a powdery pink sharpened with black furniture and brass accents gives this small but perfectly formed living room a boutique drawing room vibe. Luxurious but practical for family use.
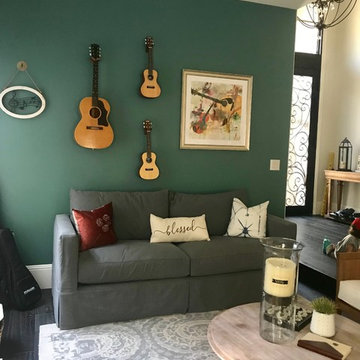
Tiffany Nguyen
This is an example of a medium sized eclectic open plan living room in Los Angeles with a music area and green walls.
This is an example of a medium sized eclectic open plan living room in Los Angeles with a music area and green walls.
Living Room with Green Walls Ideas and Designs
8