Living Room with Dark Hardwood Flooring and Grey Floors Ideas and Designs
Refine by:
Budget
Sort by:Popular Today
1 - 20 of 924 photos
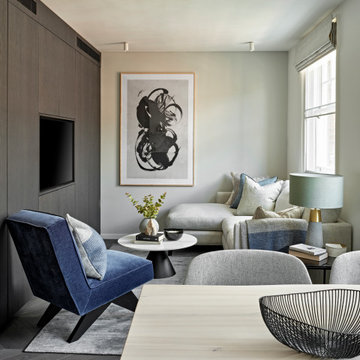
Inspiration for a medium sized contemporary open plan living room in London with grey walls, dark hardwood flooring, a built-in media unit and grey floors.

Bernard Andre
Inspiration for a medium sized contemporary formal living room in San Francisco with white walls, dark hardwood flooring, no fireplace, no tv and grey floors.
Inspiration for a medium sized contemporary formal living room in San Francisco with white walls, dark hardwood flooring, no fireplace, no tv and grey floors.

Photo of a medium sized modern grey and black open plan living room in Tokyo with a music area, grey walls, dark hardwood flooring, no fireplace, a wall mounted tv, grey floors, a wallpapered ceiling and wallpapered walls.
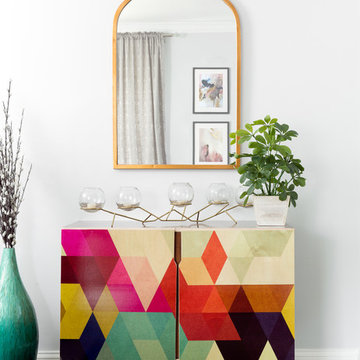
Having a small child, loving to entertain and looking to declutter and kid-proof the gathering spaces of their home in the quaint village of Rockville Centre, Long Island, a stone’s throw from Manhattan, our client’s main objective was to have their living room and den transformed with a family friendly home makeover with mid-century modern tones boasting a formal, yet relaxed spirit
Stepping into the home we found their living room and den both architecturally well appointed yet in need of modern transitional furniture pieces and the pops of color our clients admired, as there was a substantial amount of cool, cold grays in the rooms.
Decor Aid designer Vivian C. approached the design and placement of the pieces sourced to be kid-friendly while remaining sophisticated and practical for entertaining.
“We played off of the clients love for blush pinks, mid-century modern and turquoise. We played with the use of gold and silver metals to mix it up.”
In the living room, we used the prominent bay window and its illuminating natural light as the main architectural focal point, while the fireplace and mantels soft white tone helped inform the minimalist color palette for which we styled the room around.
To add warmth to the living room we played off of the clients love for blush pinks and turquoise while elevating the room with flashes of gold and silver metallic pieces. For a sense of play and to tie the space together we punctuated the kid-friendly living room with an eclectic juxtaposition of colors and materials, from a beautifully patchworked geometric cowhide rug from All Modern, to a whimsical mirror placed over an unexpected, bold geometric credenza, to the blush velvet barrel chair and abstract blue watercolor pillows.
“When sourcing furniture and objects, we chose items that had rounded edges and were shatter proof as it was vital to keep each room’s decor childproof.” Vivian ads.
Their vision for the den remained chic, with comfort and practical functionality key to create an area for the young family to come together.
For the den, our main challenge was working around the pre-existing dark gray sectional sofa. To combat its chunkiness, we played off of the hues in the cubist framed prints placed above and focused on blue and orange accents which complement and play off of each other well. We selected orange storage ottomans in easy to clean, kid-friendly leather to maximize space and functionality. To personalize the appeal of the den we included black and white framed family photos. In the end, the result created a fun, relaxed space where our clients can enjoy family moments or watch a game while taking in the scenic view of their backyard.
For harmony between the rooms, the overall tone for each room is mid-century modern meets bold, yet classic contemporary through the use of mixed materials and fabrications including marble, stone, metals and plush velvet, creating a cozy yet sophisticated enough atmosphere for entertaining family and friends and raising a young children.
“The result od this family friendly room was really fantastic! Adding some greenery, more pillows and throws really made the space pop.” Vivian C. Decor Aid’s Designer

Photos by Project Focus Photography
Large nautical open plan living room in Tampa with beige walls, dark hardwood flooring, a standard fireplace, a stone fireplace surround, a wall mounted tv and grey floors.
Large nautical open plan living room in Tampa with beige walls, dark hardwood flooring, a standard fireplace, a stone fireplace surround, a wall mounted tv and grey floors.
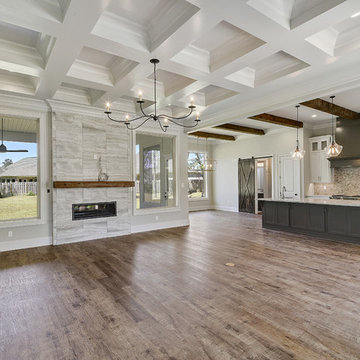
Design ideas for a large farmhouse formal open plan living room in New Orleans with grey walls, dark hardwood flooring, a ribbon fireplace, a tiled fireplace surround and grey floors.
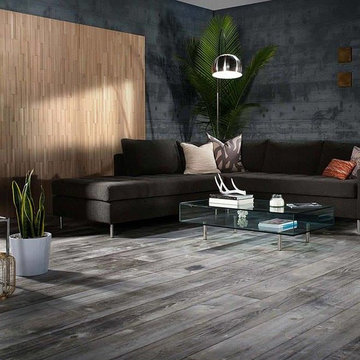
This is an example of a medium sized modern enclosed living room in Denver with grey walls, dark hardwood flooring, no fireplace and grey floors.
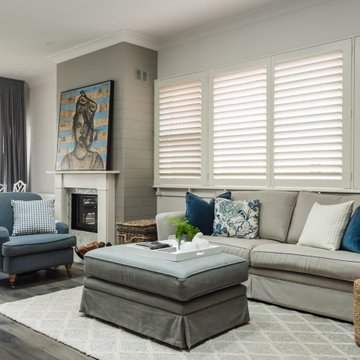
Inspiration for a traditional living room in Melbourne with white walls, dark hardwood flooring, a standard fireplace and grey floors.
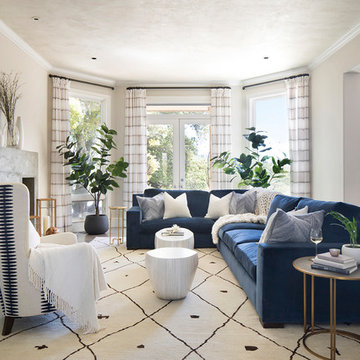
The formal living room in his house, with tall ceilings and a light, easy feel to it. The deep blue velvet couch grounds the eye and ties in the vast outside views. With a plush rug to keep it cozy and fiddle leaf fig trees to give it that extra touch of life. A great place to cuddle up with the family by the stunning concrete fireplace.
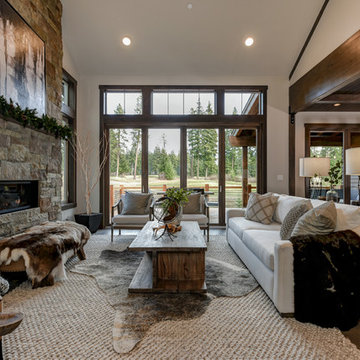
Photo of a rustic open plan living room in Seattle with white walls, dark hardwood flooring, a ribbon fireplace and grey floors.
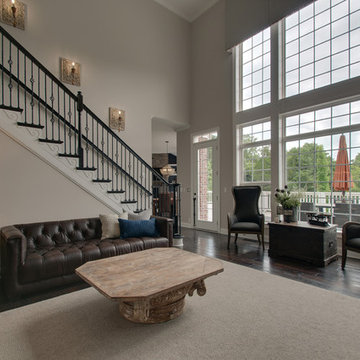
Another angle.
Large classic formal open plan living room in Nashville with grey walls, dark hardwood flooring, a standard fireplace, a stone fireplace surround and grey floors.
Large classic formal open plan living room in Nashville with grey walls, dark hardwood flooring, a standard fireplace, a stone fireplace surround and grey floors.

View from above. While we wish we had a hand in decorating it as well, happy to turn over the newly built penthouse to the new owners.
Inspiration for an expansive contemporary mezzanine living room in Baltimore with white walls, dark hardwood flooring, no tv, a standard fireplace, a concrete fireplace surround and grey floors.
Inspiration for an expansive contemporary mezzanine living room in Baltimore with white walls, dark hardwood flooring, no tv, a standard fireplace, a concrete fireplace surround and grey floors.
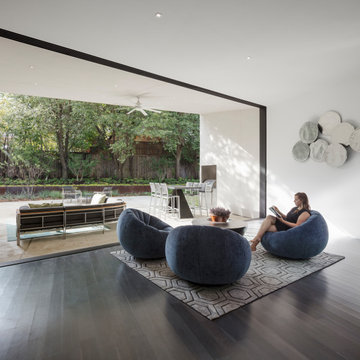
This is an example of a large modern formal and grey and white open plan living room in Dallas with white walls, dark hardwood flooring, no fireplace, no tv and grey floors.
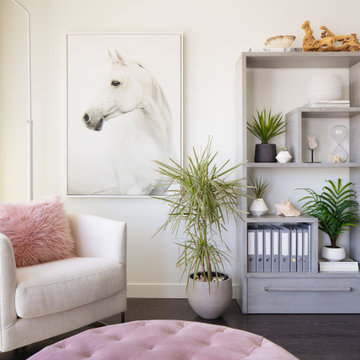
We designed this light, bright, and minimal one-bedroom luxury Woodside Village apartment for our client, Ann. All styling and furniture is by our interior design firm, ULAH Interiors + Design in Westwood, Kansas.

Photo of a large contemporary formal mezzanine living room in Other with brown walls, dark hardwood flooring, no fireplace, a wall mounted tv, grey floors and panelled walls.
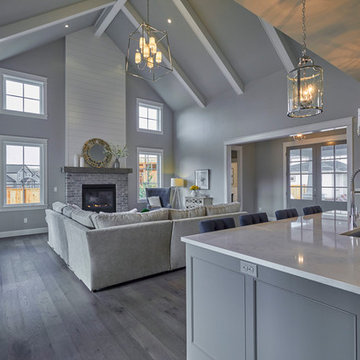
DC Fine Homes Inc.
Medium sized traditional open plan living room in Portland with grey walls, dark hardwood flooring, a standard fireplace, a stone fireplace surround, no tv and grey floors.
Medium sized traditional open plan living room in Portland with grey walls, dark hardwood flooring, a standard fireplace, a stone fireplace surround, no tv and grey floors.
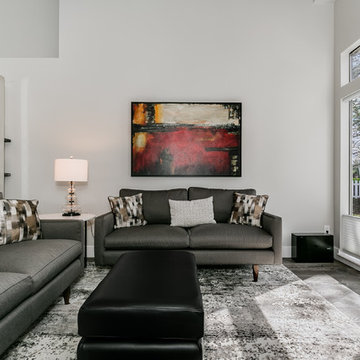
Cy Gilbert Photography
Inspiration for a medium sized contemporary open plan living room in Boise with grey walls, dark hardwood flooring, a standard fireplace, a stone fireplace surround, a wall mounted tv and grey floors.
Inspiration for a medium sized contemporary open plan living room in Boise with grey walls, dark hardwood flooring, a standard fireplace, a stone fireplace surround, a wall mounted tv and grey floors.
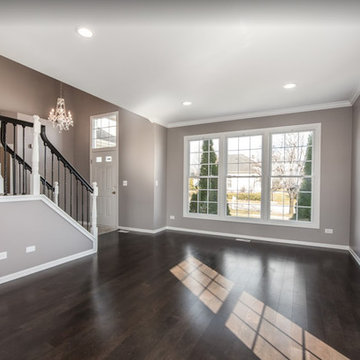
Peak Construction & Remodeling, Inc.
Orland Park, IL (708) 516-9816
Inspiration for a large traditional open plan living room in Chicago with grey walls, dark hardwood flooring and grey floors.
Inspiration for a large traditional open plan living room in Chicago with grey walls, dark hardwood flooring and grey floors.
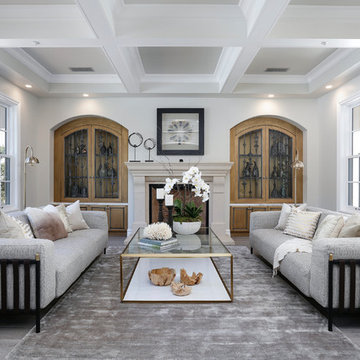
Formal enclosed living room in Los Angeles with grey walls, dark hardwood flooring, a standard fireplace, a stone fireplace surround and grey floors.

With nearly 14,000 square feet of transparent planar architecture, In Plane Sight, encapsulates — by a horizontal bridge-like architectural form — 180 degree views of Paradise Valley, iconic Camelback Mountain, the city of Phoenix, and its surrounding mountain ranges.
Large format wall cladding, wood ceilings, and an enviable glazing package produce an elegant, modernist hillside composition.
The challenges of this 1.25 acre site were few: a site elevation change exceeding 45 feet and an existing older home which was demolished. The client program was straightforward: modern and view-capturing with equal parts indoor and outdoor living spaces.
Though largely open, the architecture has a remarkable sense of spatial arrival and autonomy. A glass entry door provides a glimpse of a private bridge connecting master suite to outdoor living, highlights the vista beyond, and creates a sense of hovering above a descending landscape. Indoor living spaces enveloped by pocketing glass doors open to outdoor paradise.
The raised peninsula pool, which seemingly levitates above the ground floor plane, becomes a centerpiece for the inspiring outdoor living environment and the connection point between lower level entertainment spaces (home theater and bar) and upper outdoor spaces.
Project Details: In Plane Sight
Architecture: Drewett Works
Developer/Builder: Bedbrock Developers
Interior Design: Est Est and client
Photography: Werner Segarra
Awards
Room of the Year, Best in American Living Awards 2019
Platinum Award – Outdoor Room, Best in American Living Awards 2019
Silver Award – One-of-a-Kind Custom Home or Spec 6,001 – 8,000 sq ft, Best in American Living Awards 2019
Living Room with Dark Hardwood Flooring and Grey Floors Ideas and Designs
1