Living Room with Green Walls and Grey Floors Ideas and Designs
Refine by:
Budget
Sort by:Popular Today
1 - 20 of 466 photos
Item 1 of 3
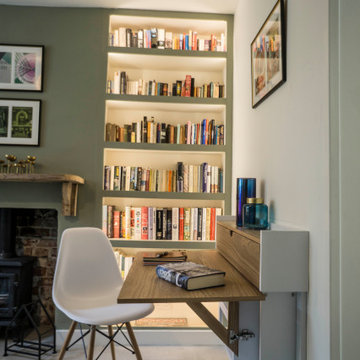
With hints of hygge decor, muted shades of green and blue give a snug, cosy feel to this coastal cottage.
A space-saving, wall-hung, fold-away desk has been installed.

Liadesign
Inspiration for a medium sized contemporary open plan living room in Milan with a reading nook, green walls, lino flooring, a built-in media unit, grey floors and feature lighting.
Inspiration for a medium sized contemporary open plan living room in Milan with a reading nook, green walls, lino flooring, a built-in media unit, grey floors and feature lighting.
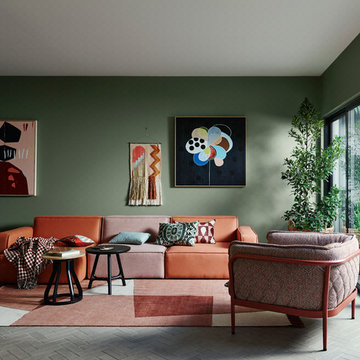
Wall in Dulux Herbalist.
Styling by Bree Leech. Photography by Lisa Cohen.
Photo of a contemporary living room in Wellington with green walls and grey floors.
Photo of a contemporary living room in Wellington with green walls and grey floors.
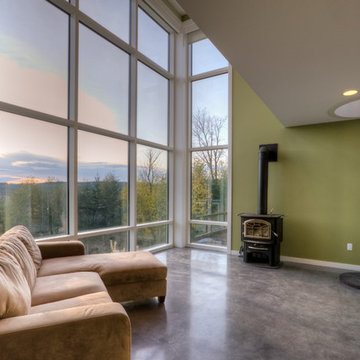
Living room. Photography by Lucas Henning
Design ideas for a contemporary living room in Seattle with green walls, concrete flooring and grey floors.
Design ideas for a contemporary living room in Seattle with green walls, concrete flooring and grey floors.

Inspiration for a large coastal open plan living room in Other with green walls, light hardwood flooring, a ribbon fireplace, a timber clad chimney breast, a wall mounted tv, grey floors and tongue and groove walls.
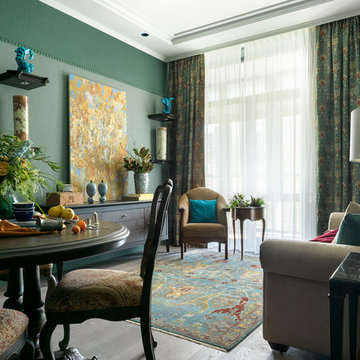
Один из реализованных нами проектов – кухня Häcker Bristol. Рамочные фасады произведены из массива ясеня и сверху покрыты матовым лаком цвета бархатный синий. Верхний ряд шкафов визуально облегчен за счет стеклянных вставок. Столешница изготовлена из ламината в контрастном оттенке Саленто серо-бежевый. Чтобы избежать лишних акцентов, мойку и смеситель подобрали в тон рабочей поверхности. Вся бытовая техника, за исключением духового шкафа, встроена в шкафы с глухими фасадами. Для удобства пользования рабочей поверхностью в нижние панели навесные шкафов встроены LED-светильники. Данная модель спроектирована для помещения, объединившего в себе несколько функциональных зон: столовую, гостиную и кухню. Дизайнер проекта – Ольга Тищенко.
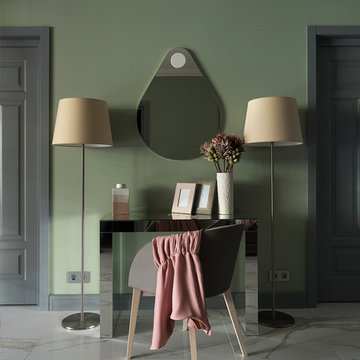
Design ideas for a contemporary living room in Moscow with green walls, grey floors and feature lighting.

Located in the heart of Downtown Dallas this once Interurban Transit station for the DFW area no serves as an urban dwelling. The historic building is filled with character and individuality which was a need for the interior design with decoration and furniture. Inspired by the 1930’s this loft is a center of social gatherings.
Location: Downtown, Dallas, Texas | Designer: Haus of Sabo | Completions: 2021

Tumbled limestone features throughout, from the kitchen right through to the cosy double-doored family room at the far end and into the entrance hall
Photo of a large coastal enclosed living room in Dublin with green walls, limestone flooring, a corner fireplace, a stone fireplace surround, a wall mounted tv, grey floors and a drop ceiling.
Photo of a large coastal enclosed living room in Dublin with green walls, limestone flooring, a corner fireplace, a stone fireplace surround, a wall mounted tv, grey floors and a drop ceiling.

Tschida Construction and Pro Design Custom Cabinetry joined us for a 4 season sunroom addition with a basement addition to be finished at a later date. We also included a quick laundry/garage entry update with a custom made locker unit and barn door. We incorporated dark stained beams in the vaulted ceiling to match the elements in the barn door and locker wood bench top. We were able to re-use the slider door and reassemble their deck to the addition to save a ton of money.
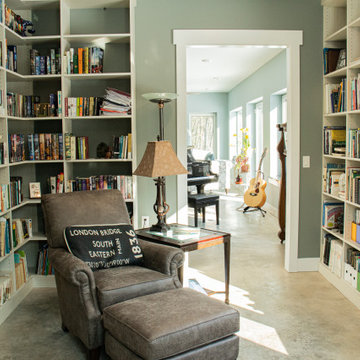
Design ideas for a medium sized traditional open plan living room in Grand Rapids with a reading nook, green walls, concrete flooring and grey floors.
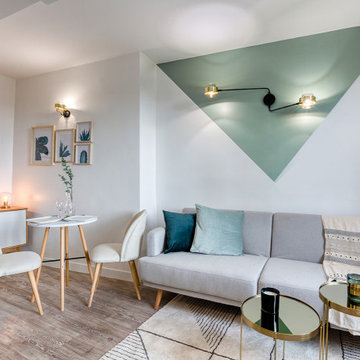
J'ai réalisé une rénovation partielle pour cet appartement, qui avait été refait récemment, mais qui manquait de caractère, de personnalité. Nous avons créé un petit cocon pour ce T2 de 27m2, à la décoration aux inspirations rétro et scandinave. Le traitement géométrique de la peinture crée le dynamisme qui manquait à cette espace. On retrouve la forme qui dicte l'aménagement et séquence l'espace, également avec le coin totalement noir de la cuisine, et la tête de lit suggérée par le bleu dans la chambre.
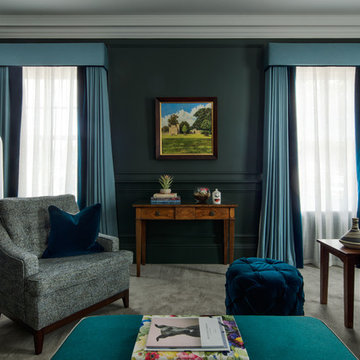
Photograph by martingardner.com
Large classic formal open plan living room in Oxfordshire with green walls, carpet and grey floors.
Large classic formal open plan living room in Oxfordshire with green walls, carpet and grey floors.
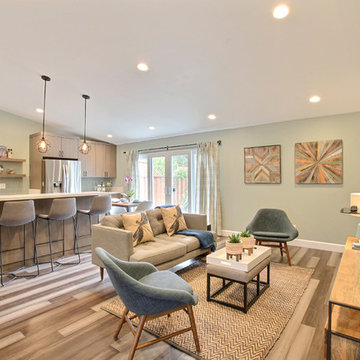
Raised ceilings and an open floor plan help unite separate spaces and allow for easy entertaining and living.
Smokey tones of gray, brown, green, and blue blend to create this relaxing yet interested atmosphere. Mixes of textures add style and pattern.
Photography by Devi Pride
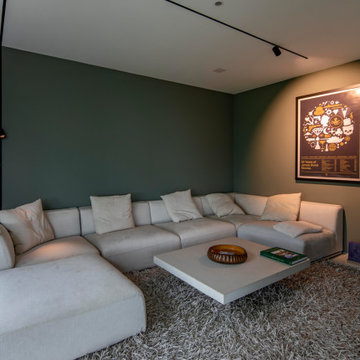
Foto: Michael Voit, Nußdorf
Large contemporary formal open plan living room in Munich with green walls and grey floors.
Large contemporary formal open plan living room in Munich with green walls and grey floors.
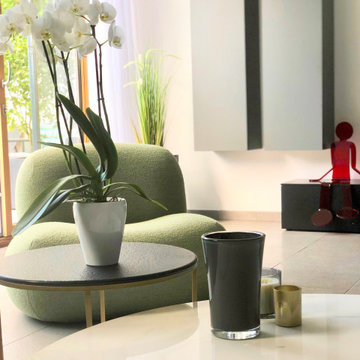
Design ideas for a large contemporary open plan living room in Lyon with a reading nook, green walls, ceramic flooring, no fireplace, no tv and grey floors.
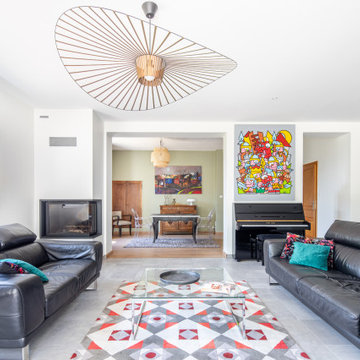
Création d'un nouvel espace de vie en prolongement de l'existant.
This is an example of a medium sized contemporary open plan living room in Lyon with a music area, green walls, ceramic flooring, a corner fireplace, no tv and grey floors.
This is an example of a medium sized contemporary open plan living room in Lyon with a music area, green walls, ceramic flooring, a corner fireplace, no tv and grey floors.
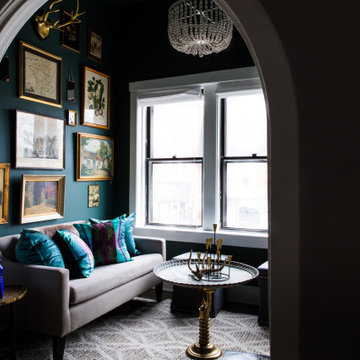
Light drenched TV lounge at the front of the building filled with antique artwork.
Design ideas for a small eclectic enclosed living room in Chicago with a reading nook, green walls, carpet, no fireplace, a freestanding tv and grey floors.
Design ideas for a small eclectic enclosed living room in Chicago with a reading nook, green walls, carpet, no fireplace, a freestanding tv and grey floors.
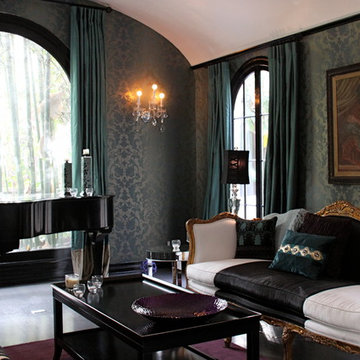
Photo of a medium sized classic enclosed living room in Los Angeles with a music area, green walls, light hardwood flooring, a plastered fireplace surround and grey floors.
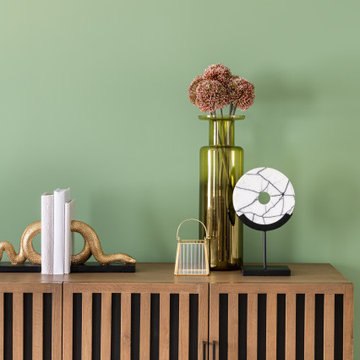
This striking green wall contrasts beautifully with the gold elements on this wooden sideboard.
Medium sized modern formal open plan living room in London with green walls and grey floors.
Medium sized modern formal open plan living room in London with green walls and grey floors.
Living Room with Green Walls and Grey Floors Ideas and Designs
1