Living Room with Grey Floors Ideas and Designs
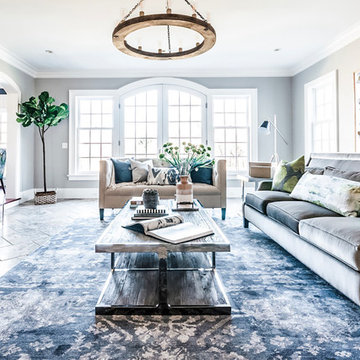
Formal living room: We played off symmetry of the windows and fireplace to create the spacious conversational layout, perfect for this chill family that enjoys quiet evenings at home. To achieve a farmhouse chic look, we used a blend of luxe, luminous materials and traditional farmhouse finishes (rustic & reclaimed wood, iron). Fabrics are high performance (kid friendly) and the coffee table is virtually indestructible to little ones! We choose a color palette of muted blues and citrine to blend with the lush natural scenery on the property, located in suburban New Jersery.
Photo Credit: Erin Coren, Curated Nest Interiors

Rustic Zen Residence by Locati Architects, Interior Design by Cashmere Interior, Photography by Audrey Hall
Photo of a rustic formal and grey and cream open plan living room in Other with white walls, light hardwood flooring, grey floors and feature lighting.
Photo of a rustic formal and grey and cream open plan living room in Other with white walls, light hardwood flooring, grey floors and feature lighting.
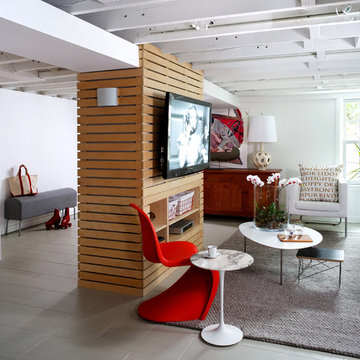
Basement reconfigure and remodel
Design ideas for a contemporary living room in DC Metro with white walls, no fireplace and grey floors.
Design ideas for a contemporary living room in DC Metro with white walls, no fireplace and grey floors.
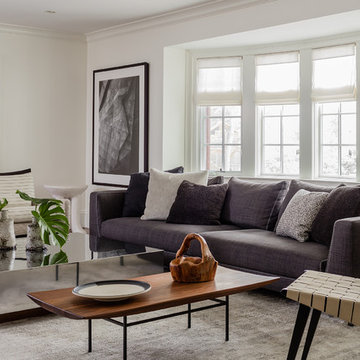
Michael Lee
This is an example of a large traditional formal enclosed living room in Boston with white walls, grey floors, medium hardwood flooring and no tv.
This is an example of a large traditional formal enclosed living room in Boston with white walls, grey floors, medium hardwood flooring and no tv.
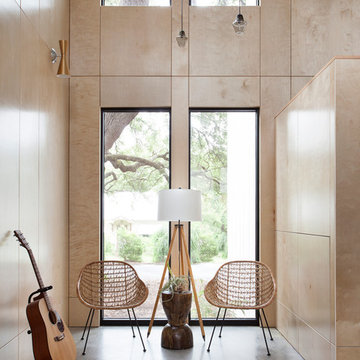
Ryann Ford Photography
This is an example of a medium sized contemporary open plan living room in Austin with concrete flooring, a music area, brown walls, no fireplace, no tv and grey floors.
This is an example of a medium sized contemporary open plan living room in Austin with concrete flooring, a music area, brown walls, no fireplace, no tv and grey floors.
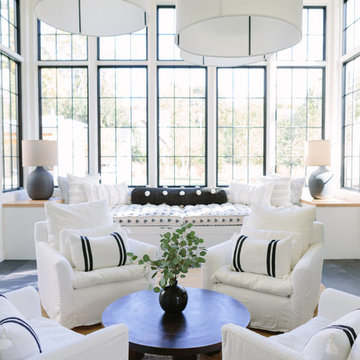
Aimee Mazzenga
This is an example of a nautical living room in Nashville with white walls, grey floors and feature lighting.
This is an example of a nautical living room in Nashville with white walls, grey floors and feature lighting.
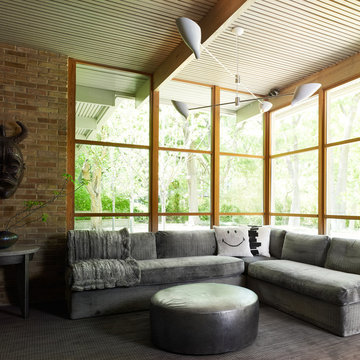
Alice Cottrell Interior Design | Rick Rozas Design
Photo Credit: Stephen Karlisch
Inspiration for a large retro formal open plan living room in Dallas with beige walls, carpet, no fireplace, no tv and grey floors.
Inspiration for a large retro formal open plan living room in Dallas with beige walls, carpet, no fireplace, no tv and grey floors.

Eric Roth Photography
This is an example of a large nautical formal open plan living room in Boston with beige walls, concrete flooring, no tv, grey floors and feature lighting.
This is an example of a large nautical formal open plan living room in Boston with beige walls, concrete flooring, no tv, grey floors and feature lighting.

Photo of a medium sized contemporary formal enclosed living room in Denver with grey walls, carpet, a standard fireplace, no tv, grey floors and a tiled fireplace surround.
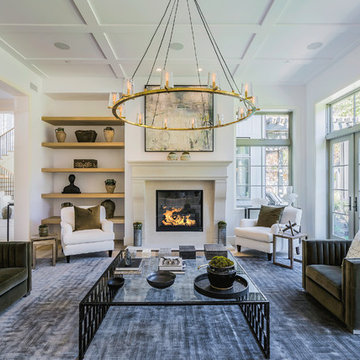
Blake Worthington, Rebecca Duke
Photo of an expansive contemporary formal open plan living room in Los Angeles with white walls, a standard fireplace, a stone fireplace surround, light hardwood flooring, no tv and grey floors.
Photo of an expansive contemporary formal open plan living room in Los Angeles with white walls, a standard fireplace, a stone fireplace surround, light hardwood flooring, no tv and grey floors.
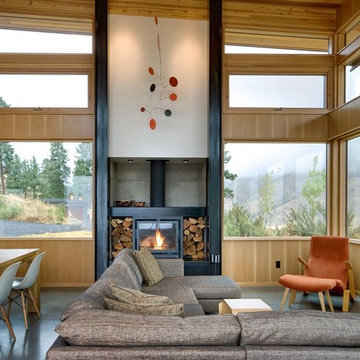
Steve Keating
Photo of a contemporary formal open plan living room in Seattle with white walls, concrete flooring, a wood burning stove, no tv and grey floors.
Photo of a contemporary formal open plan living room in Seattle with white walls, concrete flooring, a wood burning stove, no tv and grey floors.
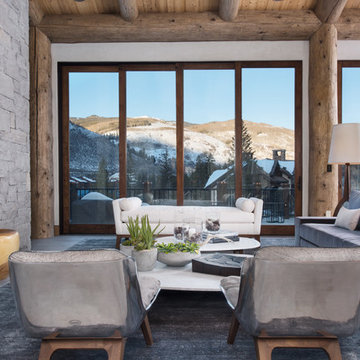
Photo of a large rustic formal open plan living room in Denver with a standard fireplace, grey walls, a stone fireplace surround, no tv and grey floors.
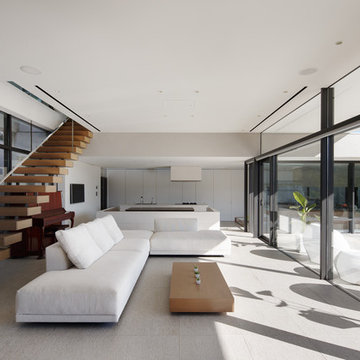
恵まれた眺望を活かす、開放的な 空間。
斜面地に計画したRC+S造の住宅。恵まれた眺望を活かすこと、庭と一体となった開放的な空間をつくることが望まれた。そこで高低差を利用して、道路から一段高い基壇を設け、その上にフラットに広がる芝庭と主要な生活空間を配置した。庭を取り囲むように2つのヴォリュームを組み合わせ、そこに生まれたL字型平面にフォーマルリビング、ダイニング、キッチン、ファミリーリビングを設けている。これらはひとつながりの空間であるが、フロアレベルに細やかな高低差を設けることで、パブリックからプライベートへ、少しずつ空間の親密さが変わるように配慮した。家族のためのプライベートルームは、2階に浮かべたヴォリュームの中におさめてあり、眼下に広がる眺望を楽しむことができる。
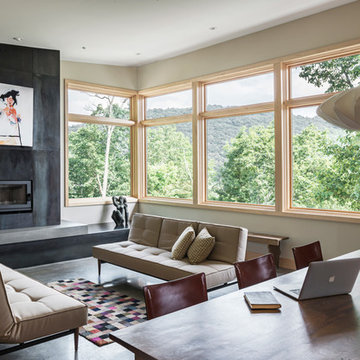
This modern passive solar residence sits on five acres of steep mountain land with great views looking down the Beaverdam Valley in Asheville, North Carolina. The house is on a south-facing slope that allowed the owners to build the energy efficient, passive solar house they had been dreaming of. Our clients were looking for decidedly modern architecture with a low maintenance exterior and a clean-lined and comfortable interior. We developed a light and neutral interior palette that provides a simple backdrop to highlight an extensive family art collection and eclectic mix of antique and modern furniture.
Builder: Standing Stone Builders
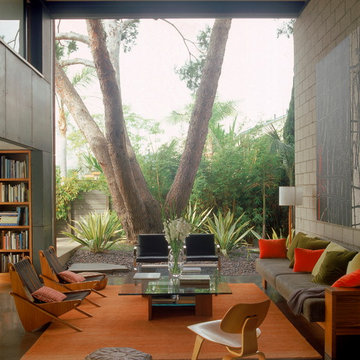
The house design takes full advantage of the local climate such that a net zero energy building is obtained. This was done by employing a highly efficient building envelope and incorporating passive solar gains (Photo: Grey Crawford)
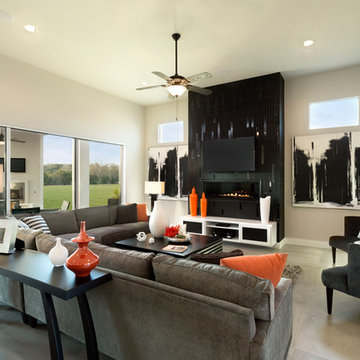
Traditional living room in Austin with a ribbon fireplace, a tiled fireplace surround, a wall mounted tv, grey floors and beige walls.
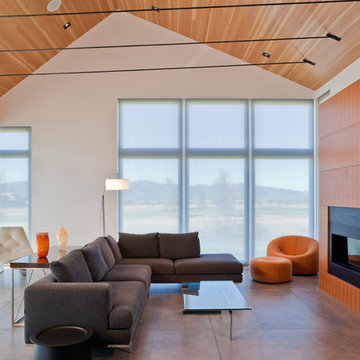
This house and guest house were designed with careful attention to siting, embracing the vistas to the surrounding landscape: the master bedroom’s windows frame views of Taylor Mountain to the east while the vast expanses of south and west facing glass engage the Big Hole Range from the open plan living/dining/kitchen area.
The main residence and guest house contain 4,850 sq ft of habitable space plus a two car garage. The palette of materials accentuates rich, natural materials including Montana moss rock, cedar siding, stained concrete floors; cherry doors and flooring; a cor-ten steel roof and custom steel fabrications.
Amenities include a steam shower, whirlpool jet bathtub, a photographic darkroom, custom cherry casework, motorized roller shades at the first floor living area, professional grade kitchen appliances, an exterior kitchen, extensive exterior concrete terraces with a stainless steel propane fire pit.
Project Year: 2009

Photo of a medium sized classic open plan living room curtain in Dallas with white walls, a music area, concrete flooring, a standard fireplace, a concrete fireplace surround, no tv and grey floors.
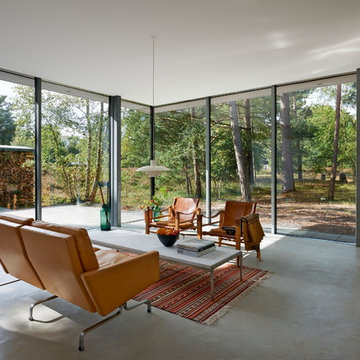
I skogen utanför danska Nykøping finner du en riktig sommardröm. Här snålas varken på ljus eller utsikt. Istället bjuds på generösa glaspartier från golv till tak som låter tallarna flytta in i det moderna sommarhuset. Glaspartier från Schüco, Schüco Jansen.
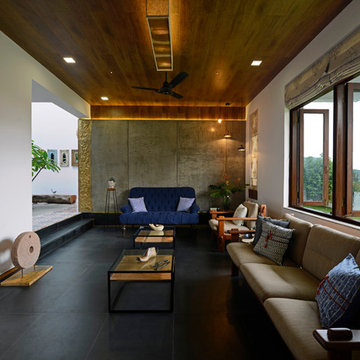
Designed by : Ar. Ankit Prabhudessai
(photo courtesy : Prashant Bhat)
This is an example of a medium sized contemporary living room in Other with white walls, concrete flooring and grey floors.
This is an example of a medium sized contemporary living room in Other with white walls, concrete flooring and grey floors.
Living Room with Grey Floors Ideas and Designs
1