Living Room with Grey Walls and a Two-sided Fireplace Ideas and Designs
Refine by:
Budget
Sort by:Popular Today
1 - 20 of 1,994 photos
Item 1 of 3

Nestled into a hillside, this timber-framed family home enjoys uninterrupted views out across the countryside of the North Downs. A newly built property, it is an elegant fusion of traditional crafts and materials with contemporary design.
Our clients had a vision for a modern sustainable house with practical yet beautiful interiors, a home with character that quietly celebrates the details. For example, where uniformity might have prevailed, over 1000 handmade pegs were used in the construction of the timber frame.
The building consists of three interlinked structures enclosed by a flint wall. The house takes inspiration from the local vernacular, with flint, black timber, clay tiles and roof pitches referencing the historic buildings in the area.
The structure was manufactured offsite using highly insulated preassembled panels sourced from sustainably managed forests. Once assembled onsite, walls were finished with natural clay plaster for a calming indoor living environment.
Timber is a constant presence throughout the house. At the heart of the building is a green oak timber-framed barn that creates a warm and inviting hub that seamlessly connects the living, kitchen and ancillary spaces. Daylight filters through the intricate timber framework, softly illuminating the clay plaster walls.
Along the south-facing wall floor-to-ceiling glass panels provide sweeping views of the landscape and open on to the terrace.
A second barn-like volume staggered half a level below the main living area is home to additional living space, a study, gym and the bedrooms.
The house was designed to be entirely off-grid for short periods if required, with the inclusion of Tesla powerpack batteries. Alongside underfloor heating throughout, a mechanical heat recovery system, LED lighting and home automation, the house is highly insulated, is zero VOC and plastic use was minimised on the project.
Outside, a rainwater harvesting system irrigates the garden and fields and woodland below the house have been rewilded.
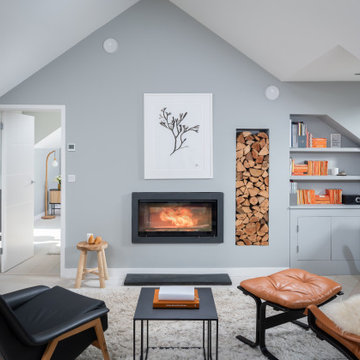
Inspiration for a medium sized beach style open plan living room in Cornwall with grey walls and a two-sided fireplace.

The two-story, stacked marble, open fireplace is the focal point of the formal living room. A geometric-design paneled ceiling can be illuminated in the evening.
Heidi Zeiger

Photo of a traditional formal enclosed living room in DC Metro with grey walls, a two-sided fireplace, a plastered fireplace surround and black floors.

Inspiration for a large eclectic enclosed living room in Orange County with a music area, grey walls, light hardwood flooring, a two-sided fireplace, a tiled fireplace surround and beige floors.
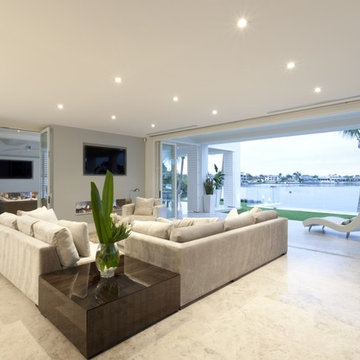
This is an example of a large contemporary open plan living room in Tampa with grey walls, marble flooring, a two-sided fireplace, a wall mounted tv and grey floors.
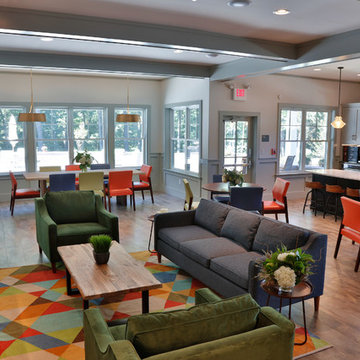
Brett Winter Lemon photography
Design ideas for a large bohemian open plan living room in Bridgeport with grey walls, light hardwood flooring, a two-sided fireplace and a stone fireplace surround.
Design ideas for a large bohemian open plan living room in Bridgeport with grey walls, light hardwood flooring, a two-sided fireplace and a stone fireplace surround.

The Cicero is a modern styled home for today’s contemporary lifestyle. It features sweeping facades with deep overhangs, tall windows, and grand outdoor patio. The contemporary lifestyle is reinforced through a visually connected array of communal spaces. The kitchen features a symmetrical plan with large island and is connected to the dining room through a wide opening flanked by custom cabinetry. Adjacent to the kitchen, the living and sitting rooms are connected to one another by a see-through fireplace. The communal nature of this plan is reinforced downstairs with a lavish wet-bar and roomy living space, perfect for entertaining guests. Lastly, with vaulted ceilings and grand vistas, the master suite serves as a cozy retreat from today’s busy lifestyle.
Photographer: Brad Gillette
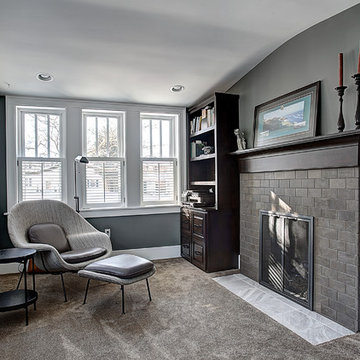
Inspiration for a small traditional enclosed living room in Grand Rapids with grey walls, light hardwood flooring, a two-sided fireplace, a stone fireplace surround and a wall mounted tv.
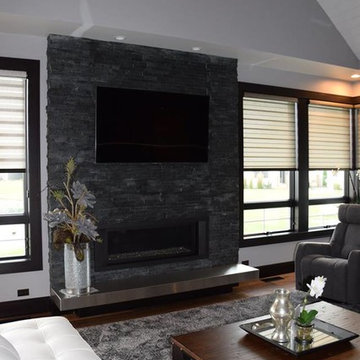
Design ideas for a medium sized modern living room in Other with grey walls, medium hardwood flooring, a two-sided fireplace, a brick fireplace surround and a wall mounted tv.
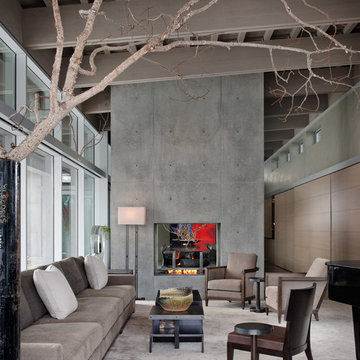
River House, living room with concrete fireplace.
Photo credit: Aaron Leitz
Design ideas for a contemporary formal open plan living room in Seattle with carpet, a two-sided fireplace, a concrete fireplace surround, no tv and grey walls.
Design ideas for a contemporary formal open plan living room in Seattle with carpet, a two-sided fireplace, a concrete fireplace surround, no tv and grey walls.
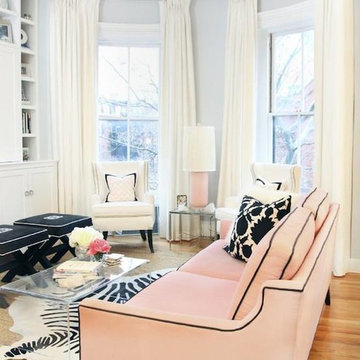
We love this room! The soft pink mixed with the black accents make this room a fun retreat.
The bendable rods can be ordered in our Houzz store online. Contact us today to get started on your project. 317-273-8343
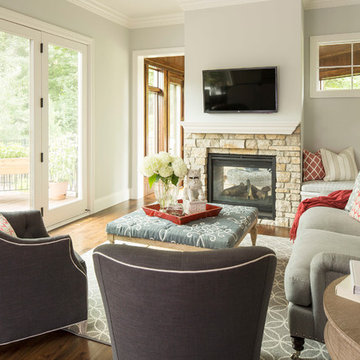
Martha O'Hara Interiors, Interior Design | John Kraemer & Sons, Builder | Troy Thies, Photography | Shannon Gale, Photo Styling
Inspiration for a classic living room in Minneapolis with grey walls, medium hardwood flooring, a two-sided fireplace and a stone fireplace surround.
Inspiration for a classic living room in Minneapolis with grey walls, medium hardwood flooring, a two-sided fireplace and a stone fireplace surround.

This is an example of a large nautical formal open plan living room in New York with grey walls, light hardwood flooring, a wooden fireplace surround, a built-in media unit, grey floors, a coffered ceiling and a two-sided fireplace.
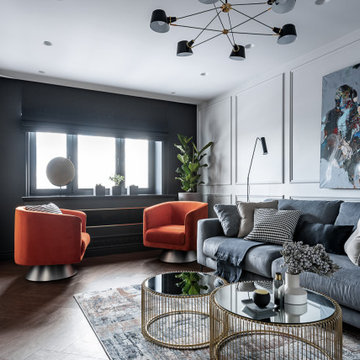
Inspiration for a small contemporary formal open plan living room in Yekaterinburg with grey walls, vinyl flooring, a two-sided fireplace, a metal fireplace surround, a wall mounted tv and beige floors.
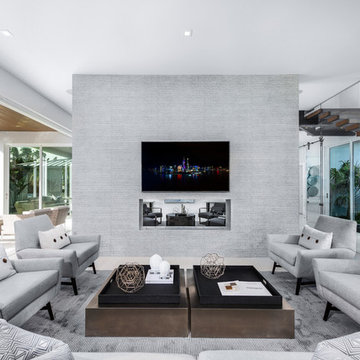
Aremac Photography
Design ideas for a contemporary living room in Miami with grey walls, a two-sided fireplace, a wall mounted tv and white floors.
Design ideas for a contemporary living room in Miami with grey walls, a two-sided fireplace, a wall mounted tv and white floors.
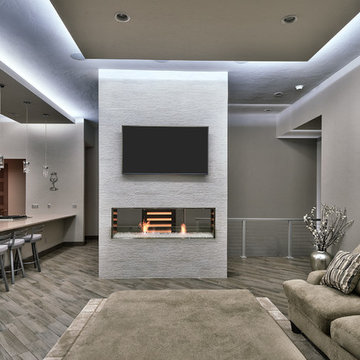
Inspiration for a medium sized modern formal enclosed living room in Denver with grey walls, dark hardwood flooring, a two-sided fireplace, a plastered fireplace surround, a wall mounted tv and grey floors.

Earl Smith Photography
Design ideas for a large contemporary open plan living room in Surrey with a home bar, grey walls, medium hardwood flooring, a two-sided fireplace, a plastered fireplace surround, a wall mounted tv and brown floors.
Design ideas for a large contemporary open plan living room in Surrey with a home bar, grey walls, medium hardwood flooring, a two-sided fireplace, a plastered fireplace surround, a wall mounted tv and brown floors.

Photo of an expansive contemporary formal open plan living room in Salt Lake City with grey walls, medium hardwood flooring, a two-sided fireplace, a metal fireplace surround and no tv.
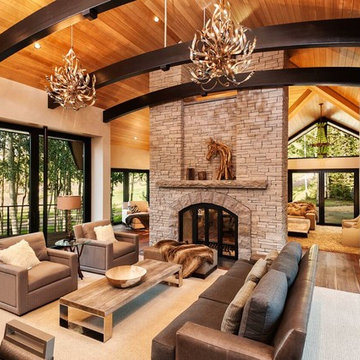
A Great Room with 2 story double sided fireplace shared with a sitting room on the other side. The house was built originally in the 90's and the orignal window were replaced by these floor to celing sliding Weiland doors. Please check out our website for before and after photos of this house - you wouldn't believe it's the same house. Design by Runa Novak of In Your Space. Chicago, Aspen, and Denver. Builder: Structural Enterprises: Chicago, Aspen, New York.
Living Room with Grey Walls and a Two-sided Fireplace Ideas and Designs
1