Living Room with Grey Walls and Beige Floors Ideas and Designs
Refine by:
Budget
Sort by:Popular Today
1 - 20 of 7,111 photos
Item 1 of 3

Photo of a farmhouse living room in West Midlands with grey walls, a wood burning stove, a brick fireplace surround, beige floors and exposed beams.
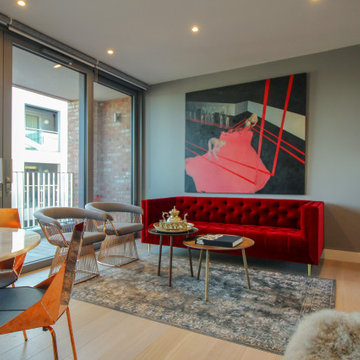
Photo of a contemporary living room in London with grey walls, light hardwood flooring and beige floors.

Small classic formal open plan living room in Miami with grey walls, a standard fireplace, concrete flooring, a tiled fireplace surround, no tv, beige floors and feature lighting.
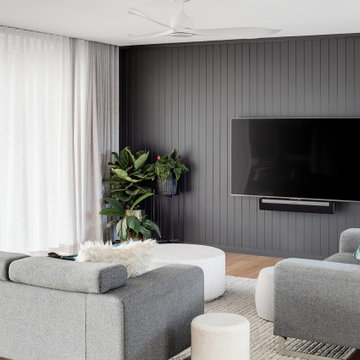
Inspiration for a contemporary living room in Brisbane with grey walls, light hardwood flooring, a wall mounted tv and beige floors.
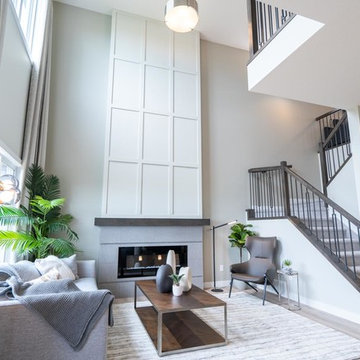
Medium sized traditional open plan living room in Edmonton with grey walls, light hardwood flooring, a ribbon fireplace, a tiled fireplace surround, no tv and beige floors.

Unique Home Stays
Inspiration for a medium sized country formal enclosed living room in Other with grey walls, light hardwood flooring, a wood burning stove, a wall mounted tv, beige floors and a metal fireplace surround.
Inspiration for a medium sized country formal enclosed living room in Other with grey walls, light hardwood flooring, a wood burning stove, a wall mounted tv, beige floors and a metal fireplace surround.

Photo of a medium sized contemporary enclosed living room in Other with a music area, grey walls, concrete flooring, no fireplace, no tv and beige floors.

Design ideas for a large contemporary open plan living room in Paris with grey walls, light hardwood flooring, no fireplace, a wall mounted tv, beige floors, wood walls and wainscoting.
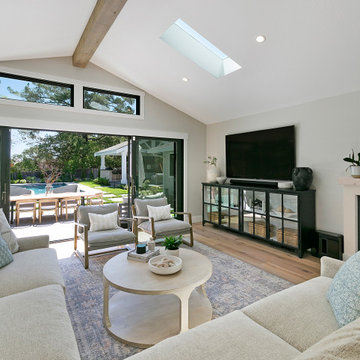
The living room was completely renovated and enlarged 150 square feet by pushing out a rear wall. The ceiling was raised and vaulted, which naturally draws the eye upward and creates a sense of volume and spaciousness. New, larger windows as well as 12’ x 6’8” four-panel sliding glass doors aid in letting in more natural light, creating an inviting living space to entertain and gather with family and friends.

Le coin salon et le coin dînatoire sont séparés visuellement par le même papier peint entrecoupé de mur peint en blanc. Les meubles participent par leur choix précis et leur envergure à l'ensemble. Les espaces sont aussi notifiés en hauteur, par une grande suspension pour le salon, et par des plantes suspendues pour le coin repas.

This is an example of a medium sized classic open plan living room in Other with a home bar, grey walls, porcelain flooring, a standard fireplace, a tiled fireplace surround, a wall mounted tv, beige floors and exposed beams.
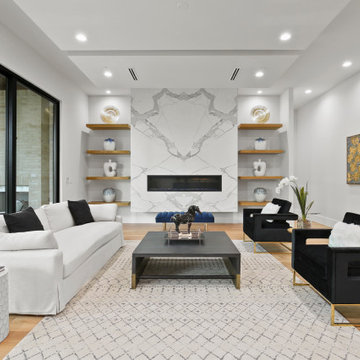
Design ideas for a contemporary open plan living room in Dallas with grey walls, light hardwood flooring, a ribbon fireplace and beige floors.
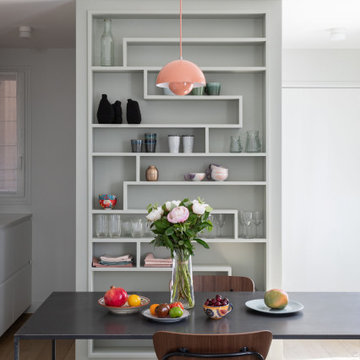
This is an example of a small contemporary open plan living room in Paris with grey walls, light hardwood flooring, no fireplace, no tv and beige floors.

This is an example of a large traditional open plan living room in Los Angeles with grey walls, light hardwood flooring, a wall mounted tv, beige floors and a drop ceiling.

Large classic formal open plan living room in Boise with grey walls, carpet, a ribbon fireplace, no tv, beige floors and a wood ceiling.

This is an example of a small contemporary formal open plan living room in Yekaterinburg with grey walls, vinyl flooring, a metal fireplace surround, a wall mounted tv, beige floors, a ribbon fireplace and wainscoting.

Photo of a medium sized beach style enclosed living room in Boston with grey walls and beige floors.
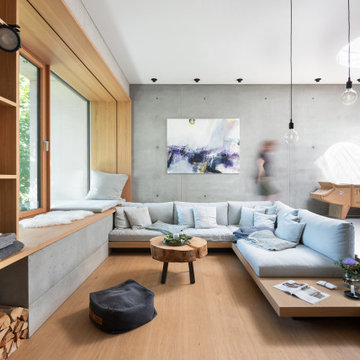
Inspiration for a large contemporary formal living room in Munich with grey walls, a metal fireplace surround, no tv and beige floors.

This newly built custom residence turned out to be spectacular. With Interiors by Popov’s magic touch, it has become a real family home that is comfortable for the grownups, safe for the kids and friendly to the little dogs that now occupy this space.The start of construction was a bumpy road for the homeowners. After the house was framed, our clients found themselves paralyzed with the million and one decisions that had to be made. Decisions about plumbing, electrical, millwork, hardware and exterior left them drained and overwhelmed. The couple needed help. It was at this point that they were referred to us by a friend.We immediately went about systematizing the selection and design process, which allowed us to streamline decision making and stay ahead of construction.
We designed every detail in this house. And when I say every detail, I mean it. We designed lighting, plumbing, millwork, hard surfaces, exterior, kitchen, bathrooms, fireplace and so much more. After the construction-related items were addressed, we moved to furniture, rugs, lamps, art, accessories, bedding and so on.
The result of our systematic approach and design vision was a client head over heels in love with their new home. The positive feedback we received from this homeowner was immensely gratifying. They said the only thing that they regret was not hiring Interiors by Popov sooner!
Living Room with Grey Walls and Beige Floors Ideas and Designs
1
