Living Room
Refine by:
Budget
Sort by:Popular Today
1 - 20 of 5,521 photos
Item 1 of 3
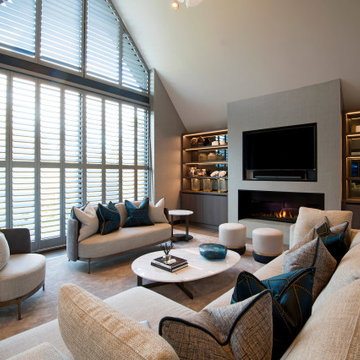
This is an example of a contemporary enclosed living room with grey walls, carpet, a ribbon fireplace, a wall mounted tv, brown floors and a vaulted ceiling.

Classic open plan living room in Other with grey walls, carpet, a standard fireplace, a wall mounted tv, white floors and panelled walls.

This is an example of a contemporary living room in Hertfordshire with grey walls, carpet, a wall mounted tv and grey floors.

Design ideas for a medium sized eclectic open plan living room in Los Angeles with grey walls, carpet, beige floors, no fireplace and a freestanding tv.
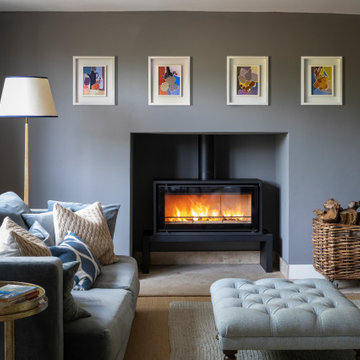
Classic enclosed living room in London with grey walls, carpet and brown floors.

Matthew Niemann Photography
www.matthewniemann.com
Classic open plan living room in Other with grey walls, carpet, grey floors and feature lighting.
Classic open plan living room in Other with grey walls, carpet, grey floors and feature lighting.

Inspiration for a contemporary formal living room in London with grey walls, carpet and feature lighting.

Photo of a traditional living room in Calgary with grey walls, carpet, a ribbon fireplace and a stone fireplace surround.
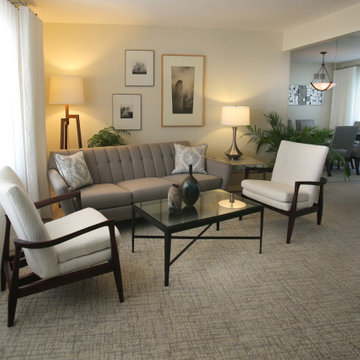
By using the open-arm lounge chairs, we fit seating for 5 in a small space without it looking crowded. Small touches of wood on the end table, lamp, and picture frames add warmth to the overall grey color scheme. Fabrica Carpet gives overall pattern in the space. Interior design by Dan Davis Design
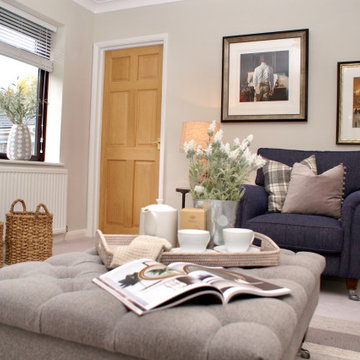
This complete living room re-design captures the heart of this four-bedroom family home.
Using check fabrics, navy and soft green tones, this living room now portrays a cosy country feel. The room is brought to life through accessorising, showing off my client's personal style.
Completed November 2018 - 4 bedroom house in Exeter, Devon.
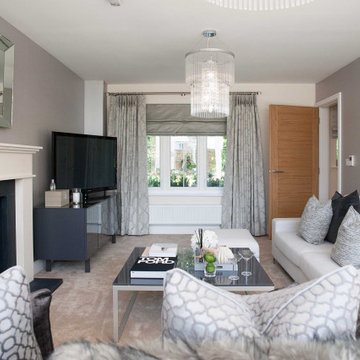
Our brief was for a completely neutral palette with a luxury finish. As our client was moving from rented into a new build we have provided them with practically everything from pots and pans to beds!
This completed project really highlights what our design team can do from scratch, our client literally moved in the day we completed, unpacked their clothes and began living in their fabulous new home.

Large classic formal open plan living room in Boise with grey walls, carpet, a ribbon fireplace, no tv, beige floors and a wood ceiling.
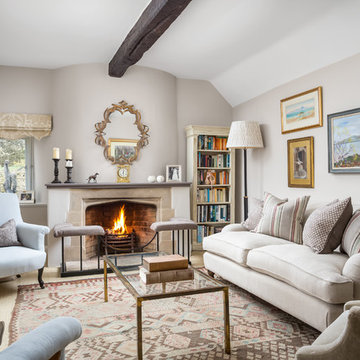
Inspiration for a medium sized country formal enclosed living room in Gloucestershire with grey walls, carpet and a standard fireplace.
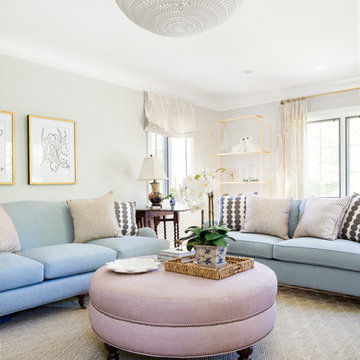
Meagan Larsen
Design ideas for a classic formal enclosed living room in Phoenix with grey walls, carpet and beige floors.
Design ideas for a classic formal enclosed living room in Phoenix with grey walls, carpet and beige floors.

Modern luxury meets warm farmhouse in this Southampton home! Scandinavian inspired furnishings and light fixtures create a clean and tailored look, while the natural materials found in accent walls, casegoods, the staircase, and home decor hone in on a homey feel. An open-concept interior that proves less can be more is how we’d explain this interior. By accentuating the “negative space,” we’ve allowed the carefully chosen furnishings and artwork to steal the show, while the crisp whites and abundance of natural light create a rejuvenated and refreshed interior.
This sprawling 5,000 square foot home includes a salon, ballet room, two media rooms, a conference room, multifunctional study, and, lastly, a guest house (which is a mini version of the main house).
Project Location: Southamptons. Project designed by interior design firm, Betty Wasserman Art & Interiors. From their Chelsea base, they serve clients in Manhattan and throughout New York City, as well as across the tri-state area and in The Hamptons.
For more about Betty Wasserman, click here: https://www.bettywasserman.com/
To learn more about this project, click here: https://www.bettywasserman.com/spaces/southampton-modern-farmhouse/
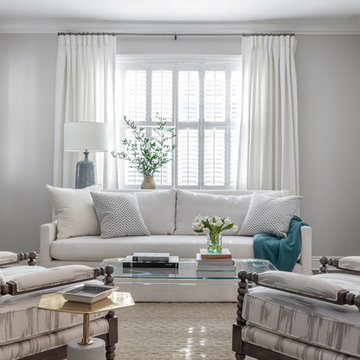
This is an example of a classic formal and grey and teal enclosed living room in San Francisco with grey walls, carpet and beige floors.

Photo of a large beach style formal enclosed living room in DC Metro with grey walls, carpet, no fireplace, no tv and brown floors.
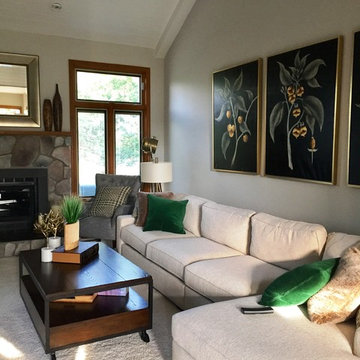
Design by Pam Sape
Inspiration for a medium sized bohemian enclosed living room in Detroit with grey walls, carpet, a standard fireplace and a stone fireplace surround.
Inspiration for a medium sized bohemian enclosed living room in Detroit with grey walls, carpet, a standard fireplace and a stone fireplace surround.
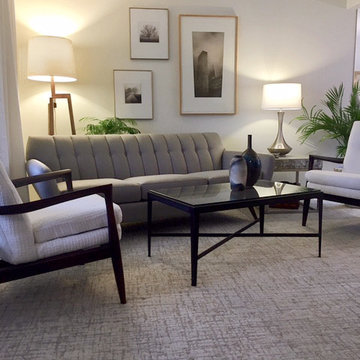
By using the open-arm lounge chairs, we fit seating for 5 in a small space without looking crowded. Small touches of wood on the end table, lamp, and picture frames add warmth to the overall grey color scheme. Fabrica Carpet gives overall pattern in the space. Interior design by Dan Davis Design
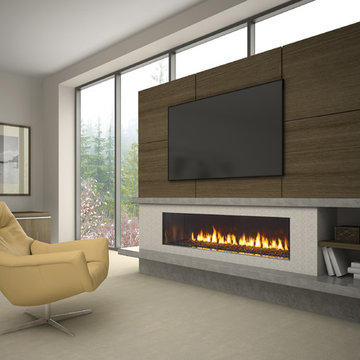
The Regency City Series New York View Linear gas fireplaces feature a seamless clear view of the fire with the ability to be integrated into any decor style.
1