Living Room with Light Hardwood Flooring and a Stacked Stone Fireplace Surround Ideas and Designs
Refine by:
Budget
Sort by:Popular Today
1 - 20 of 533 photos
Item 1 of 3

An expansive gathering space with deep, comfortable seating, piles of velvet pillows, a collection of interesting decor and fun art pieces. Custom made cushions add extra seating under the wall mounted television. A small seating area in the entry features custom leather chairs.

Wallace Ridge Beverly Hills modern luxury home stacked stone tv wall. William MacCollum.
Photo of an expansive modern formal open plan living room feature wall in Los Angeles with grey walls, light hardwood flooring, a standard fireplace, a stacked stone fireplace surround, a built-in media unit, beige floors and a drop ceiling.
Photo of an expansive modern formal open plan living room feature wall in Los Angeles with grey walls, light hardwood flooring, a standard fireplace, a stacked stone fireplace surround, a built-in media unit, beige floors and a drop ceiling.

This is an example of a large rural open plan living room in Denver with grey walls, light hardwood flooring, a standard fireplace, a stacked stone fireplace surround, a wall mounted tv, brown floors and a vaulted ceiling.

This is an example of an expansive farmhouse open plan living room in Milan with a reading nook, a two-sided fireplace, a stacked stone fireplace surround, exposed beams, a vaulted ceiling, panelled walls, grey walls, light hardwood flooring and beige floors.

This is an example of a traditional open plan living room in Los Angeles with white walls, light hardwood flooring, a standard fireplace, a stacked stone fireplace surround, beige floors and exposed beams.

Design ideas for an expansive country open plan living room in Other with white walls, light hardwood flooring, a standard fireplace, a stacked stone fireplace surround, a wall mounted tv, beige floors and a vaulted ceiling.

Spacecrafting Photography
Large beach style mezzanine living room in Minneapolis with light hardwood flooring, a standard fireplace, a stacked stone fireplace surround and a vaulted ceiling.
Large beach style mezzanine living room in Minneapolis with light hardwood flooring, a standard fireplace, a stacked stone fireplace surround and a vaulted ceiling.

Open floor plan formal living room with modern fireplace.
Large modern formal open plan living room in Miami with beige walls, light hardwood flooring, a standard fireplace, a stacked stone fireplace surround, no tv, beige floors, a vaulted ceiling and panelled walls.
Large modern formal open plan living room in Miami with beige walls, light hardwood flooring, a standard fireplace, a stacked stone fireplace surround, no tv, beige floors, a vaulted ceiling and panelled walls.

Inspiration for a large classic formal open plan living room in Boise with white walls, light hardwood flooring, a standard fireplace, a stacked stone fireplace surround, no tv, brown floors and a vaulted ceiling.
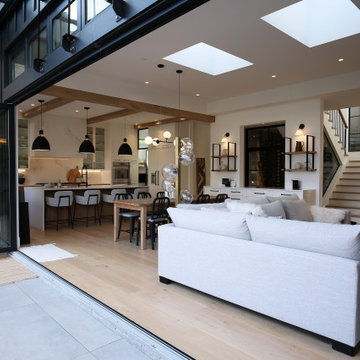
This is an example of an expansive contemporary open plan living room in Vancouver with white walls, light hardwood flooring, a ribbon fireplace, a stacked stone fireplace surround, a wall mounted tv and beige floors.
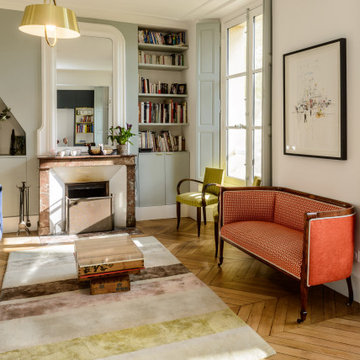
Création de rangements fermés en partie basse.
Design ideas for a large traditional formal living room in Paris with light hardwood flooring, a standard fireplace and a stacked stone fireplace surround.
Design ideas for a large traditional formal living room in Paris with light hardwood flooring, a standard fireplace and a stacked stone fireplace surround.
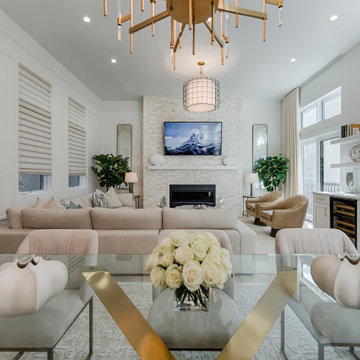
Reflective materials like antique mirror, glass, and brushed gold are found throughout the dining and living room to add a glamorous feel to the space.

The views from this Big Sky home are captivating! Before the shovels were in the ground, we just knew that blurring the palette between the inside and outside was the key to creating a harmonious living experience.
“Thoughtfully merging technology with design, we worked closely with the design and creative community to compose a unified space that both inspires and functions without distracting from the remarkable location and gorgeous architecture. Our goal was to elevate the space aesthetically and sonically. I think we accomplished that and then some.” – Stephanie Gilboy, SAV Digital Environments
From the elegant integrated technology, to the furnishings, area rugs, and original art, this project couldn’t have turned out any better. And can we just say, the custom Meridian Speakers are absolutely marvelous! They truly function as an anchor in the space aesthetically while delivering an exceptional listening experience.
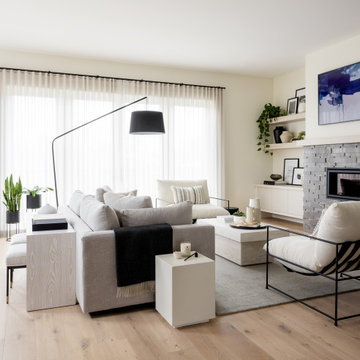
This open concept floor plan uses thoughtful and intentional design with simple and clean aesthetics. The overall neutral palette of the home is accentuated by the warm wood tones, natural greenery accents and pops of black throughout. The carefully curated selections of soft hues and all new modern furniture evokes a feeling of calm and comfort.
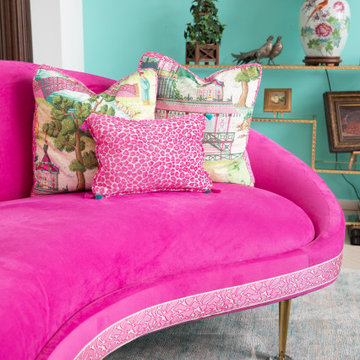
Inspiration for a medium sized eclectic formal open plan living room in Other with blue walls, light hardwood flooring, a two-sided fireplace, a stacked stone fireplace surround and beige floors.
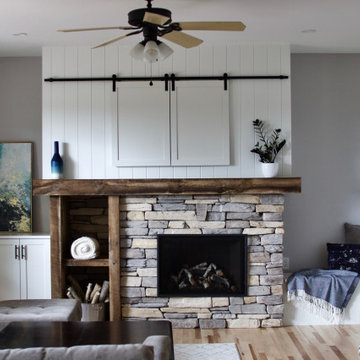
Photo of a farmhouse living room in Denver with grey walls, light hardwood flooring, a standard fireplace, a stacked stone fireplace surround, a concealed tv and beige floors.

Main area of country cabin. Sleeper sofa to allow for more sleeping room.
Photo of a medium sized rustic mezzanine living room in Other with white walls, light hardwood flooring, a standard fireplace, a stacked stone fireplace surround, a corner tv and a vaulted ceiling.
Photo of a medium sized rustic mezzanine living room in Other with white walls, light hardwood flooring, a standard fireplace, a stacked stone fireplace surround, a corner tv and a vaulted ceiling.
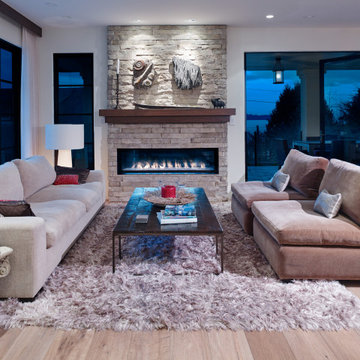
Inspiration for a large coastal formal open plan living room in Vancouver with white walls, light hardwood flooring, a two-sided fireplace, a stacked stone fireplace surround, no tv and beige floors.

Rustic yet refined, this modern country retreat blends old and new in masterful ways, creating a fresh yet timeless experience. The structured, austere exterior gives way to an inviting interior. The palette of subdued greens, sunny yellows, and watery blues draws inspiration from nature. Whether in the upholstery or on the walls, trailing blooms lend a note of softness throughout. The dark teal kitchen receives an injection of light from a thoughtfully-appointed skylight; a dining room with vaulted ceilings and bead board walls add a rustic feel. The wall treatment continues through the main floor to the living room, highlighted by a large and inviting limestone fireplace that gives the relaxed room a note of grandeur. Turquoise subway tiles elevate the laundry room from utilitarian to charming. Flanked by large windows, the home is abound with natural vistas. Antlers, antique framed mirrors and plaid trim accentuates the high ceilings. Hand scraped wood flooring from Schotten & Hansen line the wide corridors and provide the ideal space for lounging.
Living Room with Light Hardwood Flooring and a Stacked Stone Fireplace Surround Ideas and Designs
1
