Living Room with Light Hardwood Flooring and a Timber Clad Ceiling Ideas and Designs
Refine by:
Budget
Sort by:Popular Today
1 - 20 of 326 photos

We added this reading alcove by building out the walls. It's a perfect place to read a book and take a nap.
Medium sized country enclosed living room in New York with a reading nook, beige walls, light hardwood flooring, a wood burning stove, a brick fireplace surround, a built-in media unit, brown floors and a timber clad ceiling.
Medium sized country enclosed living room in New York with a reading nook, beige walls, light hardwood flooring, a wood burning stove, a brick fireplace surround, a built-in media unit, brown floors and a timber clad ceiling.
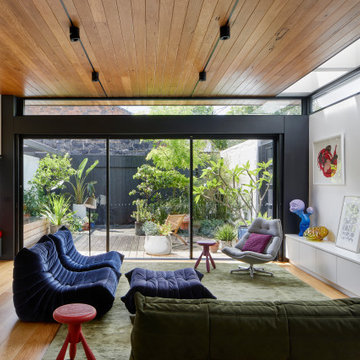
Glass wall opens to courtyard which overlooks the black timber shed. Artwork by Patricia Piccinini and Peter Hennessey. Rug from Armadillo and vintage chair from Casser Maison, Togo chairs from Domo.

A neutral color palette punctuated by warm wood tones and large windows create a comfortable, natural environment that combines casual southern living with European coastal elegance. The 10-foot tall pocket doors leading to a covered porch were designed in collaboration with the architect for seamless indoor-outdoor living. Decorative house accents including stunning wallpapers, vintage tumbled bricks, and colorful walls create visual interest throughout the space. Beautiful fireplaces, luxury furnishings, statement lighting, comfortable furniture, and a fabulous basement entertainment area make this home a welcome place for relaxed, fun gatherings.
---
Project completed by Wendy Langston's Everything Home interior design firm, which serves Carmel, Zionsville, Fishers, Westfield, Noblesville, and Indianapolis.
For more about Everything Home, click here: https://everythinghomedesigns.com/
To learn more about this project, click here:
https://everythinghomedesigns.com/portfolio/aberdeen-living-bargersville-indiana/

Photo of a classic living room in San Francisco with beige walls, light hardwood flooring, a standard fireplace, a wall mounted tv, beige floors, exposed beams, a timber clad ceiling and a vaulted ceiling.

Inspiration for a large classic open plan living room in Chicago with white walls, light hardwood flooring, a standard fireplace, a brick fireplace surround, no tv, brown floors and a timber clad ceiling.

Photo of a medium sized traditional formal open plan living room in Other with white walls, light hardwood flooring, a standard fireplace, a tiled fireplace surround, beige floors, no tv and a timber clad ceiling.
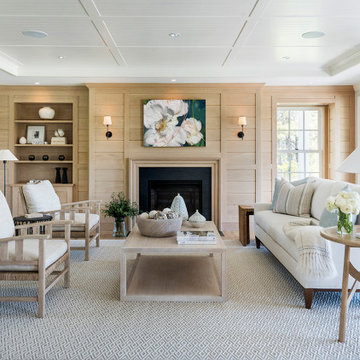
This is an example of a nautical living room in Providence with grey walls, light hardwood flooring, a standard fireplace, beige floors, a timber clad ceiling and wood walls.
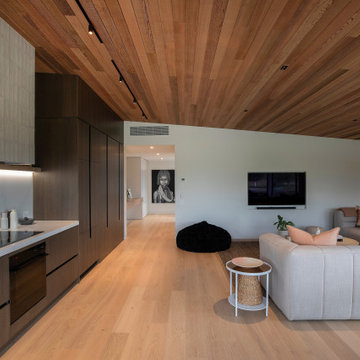
Photo of a small modern mezzanine living room in Other with white walls, light hardwood flooring, a wall mounted tv, beige floors and a timber clad ceiling.
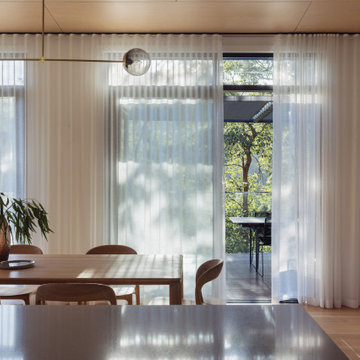
Kitchen, dining, living. Inside and outside. Open plan living in a light-filled rainforest house.
This is an example of a medium sized contemporary open plan living room in Sydney with light hardwood flooring, no fireplace, no tv and a timber clad ceiling.
This is an example of a medium sized contemporary open plan living room in Sydney with light hardwood flooring, no fireplace, no tv and a timber clad ceiling.

Open living room with vaulted ceiling, modern gas fireplace
This is an example of a large rural open plan living room in Richmond with white walls, light hardwood flooring, a wooden fireplace surround, beige floors and a timber clad ceiling.
This is an example of a large rural open plan living room in Richmond with white walls, light hardwood flooring, a wooden fireplace surround, beige floors and a timber clad ceiling.
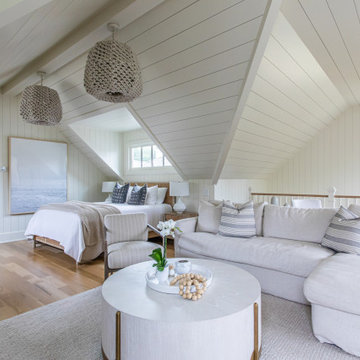
Photo of a classic living room in Atlanta with white walls, light hardwood flooring, brown floors, a timber clad ceiling and tongue and groove walls.
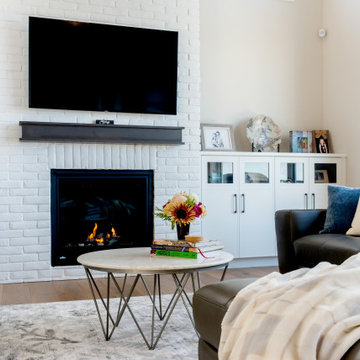
Inspiration for a large rural open plan living room in Other with grey walls, light hardwood flooring, a standard fireplace, a brick fireplace surround, a wall mounted tv and a timber clad ceiling.

Cozy family room off of the main kitchen, great place to relax and read a book by the fireplace or just chill out and watch tv.
This is an example of a medium sized traditional open plan living room in Salt Lake City with white walls, light hardwood flooring, a standard fireplace, a timber clad chimney breast, a corner tv, brown floors and a timber clad ceiling.
This is an example of a medium sized traditional open plan living room in Salt Lake City with white walls, light hardwood flooring, a standard fireplace, a timber clad chimney breast, a corner tv, brown floors and a timber clad ceiling.

This power couple and their two young children adore beach life and spending time with family and friends. As repeat clients, they tasked us with an extensive remodel of their home’s top floor and a partial remodel of the lower level. From concept to installation, we incorporated their tastes and their home’s strong architectural style into a marriage of East Coast and West Coast style.
On the upper level, we designed a new layout with a spacious kitchen, dining room, and butler's pantry. Custom-designed transom windows add the characteristic Cape Cod vibe while white oak, quartzite waterfall countertops, and modern furnishings bring in relaxed, California freshness. Last but not least, bespoke transitional lighting becomes the gem of this captivating home.
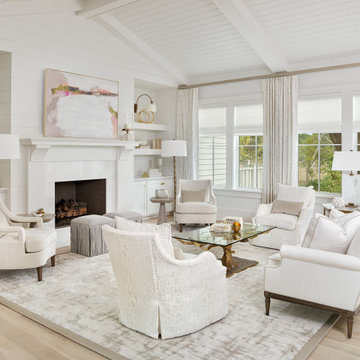
We were tasked with a house done completely in all white. Shades of white. In the end, it just seemed right. This living room might look formal, but the fabrics combines with the window and floor coverings say-please come in and stay awhile. Home to a mom and dad with 3 active teens, this room gets plenty of use.

In this first option for the living room, material elements and colors from the entryway are reflected in the the blue Vegan-friendly upholstery and Danish oiled walnut of the sofa. The fine artisanal quality of the exposed wood frame gives the sofa lightness and elegance. At the same time, their shape and placement create an enclosed and intimate environment perfect for relaxation or small social gatherings. The artwork incorporates natural imagery such as water birds and ocean scapes. These elements carry through in the coffee table made from reclaimed hardwood, which features plant life embossed into the concrete surface of the tabletop, all underneath rain drop shaped pendant lighting.

Medium sized classic open plan living room in Phoenix with white walls, light hardwood flooring, a standard fireplace, a tiled fireplace surround, blue floors, a timber clad ceiling and panelled walls.
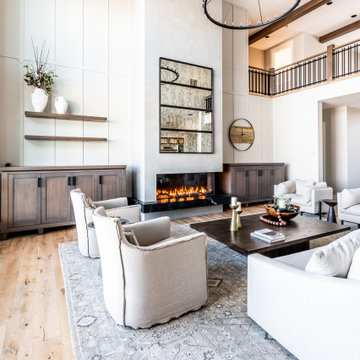
This is an example of a large classic open plan living room in Calgary with beige walls, light hardwood flooring, a two-sided fireplace, beige floors and a timber clad ceiling.
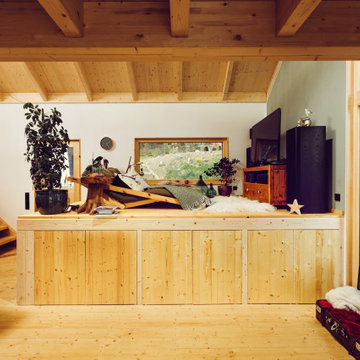
Eine offene Balkenlage, Holz-Aluminiumfenster und ein Holzfußboden sorgen in Kombination mit einem großen Podest aus Holz im Wohnzimmer für eine überaus warme und wohnliche Atmosphäre. Das Podest strukturiert den Wohnbereich und schafft zusätzlichen Stauraum.

Design ideas for a large farmhouse formal open plan living room in Vancouver with white walls, light hardwood flooring, a standard fireplace, a stone fireplace surround, a built-in media unit, beige floors and a timber clad ceiling.
Living Room with Light Hardwood Flooring and a Timber Clad Ceiling Ideas and Designs
1