Living Room with Light Hardwood Flooring and a Two-sided Fireplace Ideas and Designs
Refine by:
Budget
Sort by:Popular Today
1 - 20 of 2,543 photos
Item 1 of 3

the great room was enlarged to the south - past the medium toned wood post and beam is new space. the new addition helps shade the patio below while creating a more usable living space. To the right of the new fireplace was the existing front door. Now there is a graceful seating area to welcome visitors. The wood ceiling was reused from the existing home.
WoodStone Inc, General Contractor
Home Interiors, Cortney McDougal, Interior Design
Draper White Photography

Design ideas for a beach style formal open plan living room in Providence with green walls, light hardwood flooring, a two-sided fireplace, a stone fireplace surround and beige floors.

Contemporary living room
Inspiration for a large classic open plan living room in Sydney with white walls, light hardwood flooring, a two-sided fireplace, a wooden fireplace surround and brown floors.
Inspiration for a large classic open plan living room in Sydney with white walls, light hardwood flooring, a two-sided fireplace, a wooden fireplace surround and brown floors.

Our clients wanted to replace an existing suburban home with a modern house at the same Lexington address where they had lived for years. The structure the clients envisioned would complement their lives and integrate the interior of the home with the natural environment of their generous property. The sleek, angular home is still a respectful neighbor, especially in the evening, when warm light emanates from the expansive transparencies used to open the house to its surroundings. The home re-envisions the suburban neighborhood in which it stands, balancing relationship to the neighborhood with an updated aesthetic.
The floor plan is arranged in a “T” shape which includes a two-story wing consisting of individual studies and bedrooms and a single-story common area. The two-story section is arranged with great fluidity between interior and exterior spaces and features generous exterior balconies. A staircase beautifully encased in glass stands as the linchpin between the two areas. The spacious, single-story common area extends from the stairwell and includes a living room and kitchen. A recessed wooden ceiling defines the living room area within the open plan space.
Separating common from private spaces has served our clients well. As luck would have it, construction on the house was just finishing up as we entered the Covid lockdown of 2020. Since the studies in the two-story wing were physically and acoustically separate, zoom calls for work could carry on uninterrupted while life happened in the kitchen and living room spaces. The expansive panes of glass, outdoor balconies, and a broad deck along the living room provided our clients with a structured sense of continuity in their lives without compromising their commitment to aesthetically smart and beautiful design.
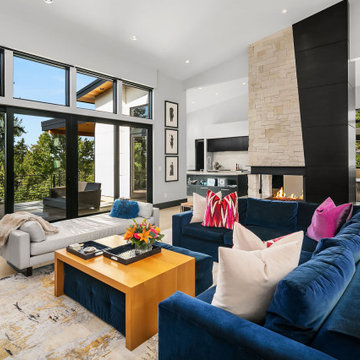
Inspiration for a large contemporary formal open plan living room in Denver with white walls, light hardwood flooring, a two-sided fireplace, a metal fireplace surround, beige floors and a vaulted ceiling.
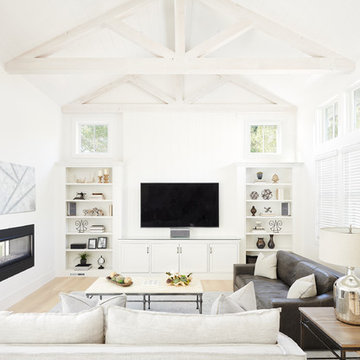
Inspiration for a farmhouse open plan living room in San Francisco with white walls, light hardwood flooring, a two-sided fireplace, a wall mounted tv, beige floors and feature lighting.

© Andrea Zanchi Photography
Inspiration for a modern formal open plan living room in Other with white walls, light hardwood flooring, a two-sided fireplace, a plastered fireplace surround and beige floors.
Inspiration for a modern formal open plan living room in Other with white walls, light hardwood flooring, a two-sided fireplace, a plastered fireplace surround and beige floors.

Builder: Falcon Custom Homes
Interior Designer: Mary Burns - Gallery
Photographer: Mike Buck
A perfectly proportioned story and a half cottage, the Farfield is full of traditional details and charm. The front is composed of matching board and batten gables flanking a covered porch featuring square columns with pegged capitols. A tour of the rear façade reveals an asymmetrical elevation with a tall living room gable anchoring the right and a low retractable-screened porch to the left.
Inside, the front foyer opens up to a wide staircase clad in horizontal boards for a more modern feel. To the left, and through a short hall, is a study with private access to the main levels public bathroom. Further back a corridor, framed on one side by the living rooms stone fireplace, connects the master suite to the rest of the house. Entrance to the living room can be gained through a pair of openings flanking the stone fireplace, or via the open concept kitchen/dining room. Neutral grey cabinets featuring a modern take on a recessed panel look, line the perimeter of the kitchen, framing the elongated kitchen island. Twelve leather wrapped chairs provide enough seating for a large family, or gathering of friends. Anchoring the rear of the main level is the screened in porch framed by square columns that match the style of those found at the front porch. Upstairs, there are a total of four separate sleeping chambers. The two bedrooms above the master suite share a bathroom, while the third bedroom to the rear features its own en suite. The fourth is a large bunkroom above the homes two-stall garage large enough to host an abundance of guests.

Justin Krug Photography
Expansive contemporary open plan living room in Portland with light hardwood flooring, a two-sided fireplace and beige floors.
Expansive contemporary open plan living room in Portland with light hardwood flooring, a two-sided fireplace and beige floors.
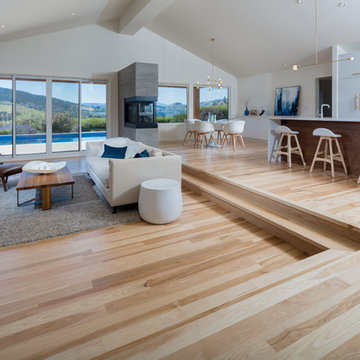
Bona Certified Craftsman, Okanagan Hardwood Floors: http://ca.bona.com/contractor/okanagan-hardwood-flooring.html
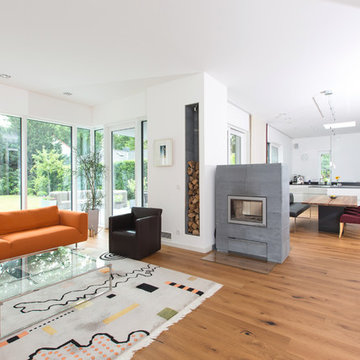
Inspiration for a large scandi formal open plan living room in Bremen with white walls, light hardwood flooring, a two-sided fireplace and a stone fireplace surround.

Peter Vanderwarker
View towards ocean
Photo of a medium sized retro formal open plan living room in Boston with white walls, light hardwood flooring, a stone fireplace surround, no tv, a two-sided fireplace and brown floors.
Photo of a medium sized retro formal open plan living room in Boston with white walls, light hardwood flooring, a stone fireplace surround, no tv, a two-sided fireplace and brown floors.
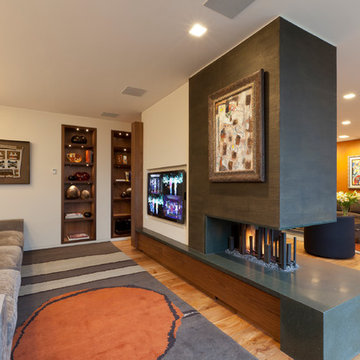
Design ideas for a contemporary formal open plan living room in London with white walls, light hardwood flooring, a two-sided fireplace and a wall mounted tv.
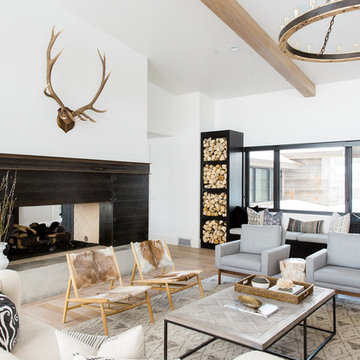
Shop the Look, See the Photo Tour here: https://www.studio-mcgee.com/studioblog/2016/4/4/modern-mountain-home-tour
Watch the Webisode: https://www.youtube.com/watch?v=JtwvqrNPjhU
Travis J Photography
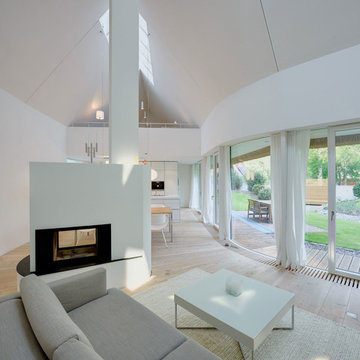
Design ideas for a medium sized contemporary open plan living room in Berlin with white walls, light hardwood flooring and a two-sided fireplace.
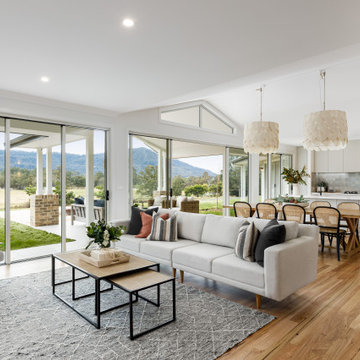
This is an example of a large contemporary open plan living room in Wollongong with white walls, light hardwood flooring, a two-sided fireplace and panelled walls.
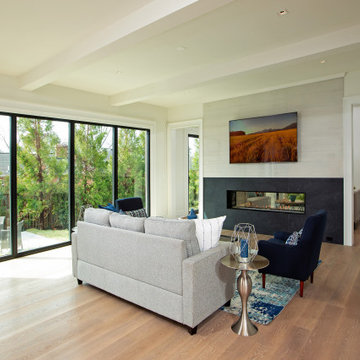
Traditional living room in DC Metro with light hardwood flooring, a two-sided fireplace, a stone fireplace surround and a drop ceiling.

This is an example of an expansive farmhouse open plan living room in Milan with a reading nook, a two-sided fireplace, a stacked stone fireplace surround, exposed beams, a vaulted ceiling, panelled walls, grey walls, light hardwood flooring and beige floors.

We loved transforming this one-bedroom apartment in Chelsea. The list of changes was pretty long, but included rewiring, replastering, taking down the kitchen wall to make the lounge open-plan and replacing the floor throughout the apartment with beautiful hardwood. It was important for the client to have a home office desk, so we decided on an L-shape sofa to make maximum use of the space. The large pendant light added drama and a focal point to the room. And the off-white colour palette provided a subtle backdrop for the art. You'll notice that either side of the fireplace we have mirrored the wall, gives the illusion of the room being larger and also boosts the light flooding into the room.

Un canapé de trés belle qualité et dont la propriétaire ne voulait pas se séparer a été recouvert d'un velours de coton orange assorti aux coussins et matelas style futons qui sont sur la mezzanine.
Living Room with Light Hardwood Flooring and a Two-sided Fireplace Ideas and Designs
1