Living Room with Light Hardwood Flooring and a Wood Ceiling Ideas and Designs
Refine by:
Budget
Sort by:Popular Today
1 - 20 of 795 photos
Item 1 of 3

Farmhouse furnished, styled, & staged around this stunner stone fireplace and exposed wood beam ceiling.
Large rural open plan living room in New York with white walls, light hardwood flooring, a stone fireplace surround, a wall mounted tv, brown floors, a wood ceiling and a standard fireplace.
Large rural open plan living room in New York with white walls, light hardwood flooring, a stone fireplace surround, a wall mounted tv, brown floors, a wood ceiling and a standard fireplace.

Design ideas for a midcentury formal open plan living room in Austin with white walls, light hardwood flooring, a standard fireplace, a tiled fireplace surround, no tv, beige floors, exposed beams and a wood ceiling.

Eckfenster sind etwas ganz besonderes und geben ein einmaliges Raumgefühl. Sie lösen die Ecken geschickt auf und könne wie hier als schöne Sitzecken gestaltet werden.

This Minnesota Artisan Tour showcase home features three exceptional natural stone fireplaces. A custom blend of ORIJIN STONE's Alder™ Split Face Limestone is paired with custom Indiana Limestone for the oversized hearths. Minnetrista, MN residence.
MASONRY: SJB Masonry + Concrete
BUILDER: Denali Custom Homes, Inc.
PHOTOGRAPHY: Landmark Photography

Our clients wanted to replace an existing suburban home with a modern house at the same Lexington address where they had lived for years. The structure the clients envisioned would complement their lives and integrate the interior of the home with the natural environment of their generous property. The sleek, angular home is still a respectful neighbor, especially in the evening, when warm light emanates from the expansive transparencies used to open the house to its surroundings. The home re-envisions the suburban neighborhood in which it stands, balancing relationship to the neighborhood with an updated aesthetic.
The floor plan is arranged in a “T” shape which includes a two-story wing consisting of individual studies and bedrooms and a single-story common area. The two-story section is arranged with great fluidity between interior and exterior spaces and features generous exterior balconies. A staircase beautifully encased in glass stands as the linchpin between the two areas. The spacious, single-story common area extends from the stairwell and includes a living room and kitchen. A recessed wooden ceiling defines the living room area within the open plan space.
Separating common from private spaces has served our clients well. As luck would have it, construction on the house was just finishing up as we entered the Covid lockdown of 2020. Since the studies in the two-story wing were physically and acoustically separate, zoom calls for work could carry on uninterrupted while life happened in the kitchen and living room spaces. The expansive panes of glass, outdoor balconies, and a broad deck along the living room provided our clients with a structured sense of continuity in their lives without compromising their commitment to aesthetically smart and beautiful design.

Advisement + Design - Construction advisement, custom millwork & custom furniture design, interior design & art curation by Chango & Co.
Design ideas for a medium sized classic formal open plan living room in New York with white walls, light hardwood flooring, a timber clad chimney breast, a freestanding tv, brown floors, a wood ceiling and tongue and groove walls.
Design ideas for a medium sized classic formal open plan living room in New York with white walls, light hardwood flooring, a timber clad chimney breast, a freestanding tv, brown floors, a wood ceiling and tongue and groove walls.

Design ideas for a contemporary open plan living room in Other with white walls, light hardwood flooring, beige floors, exposed beams and a wood ceiling.

Design ideas for an industrial living room in Other with light hardwood flooring, a freestanding tv, a wood ceiling and wood walls.

Large midcentury open plan living room feature wall in Austin with light hardwood flooring, a built-in media unit, a wood ceiling and wood walls.
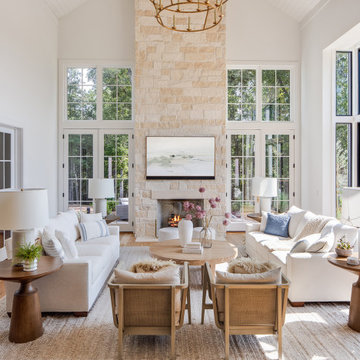
Inspiration for a large contemporary open plan living room in Other with white walls, light hardwood flooring, a standard fireplace, a wall mounted tv and a wood ceiling.
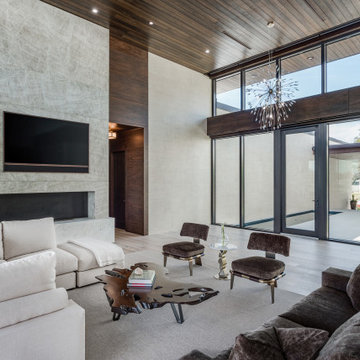
Large contemporary open plan living room in Tampa with light hardwood flooring, a built-in media unit, beige floors and a wood ceiling.

Living Room/Dining Room
Retro open plan living room in Los Angeles with white walls, light hardwood flooring, a corner fireplace, a plastered fireplace surround, no tv, brown floors and a wood ceiling.
Retro open plan living room in Los Angeles with white walls, light hardwood flooring, a corner fireplace, a plastered fireplace surround, no tv, brown floors and a wood ceiling.
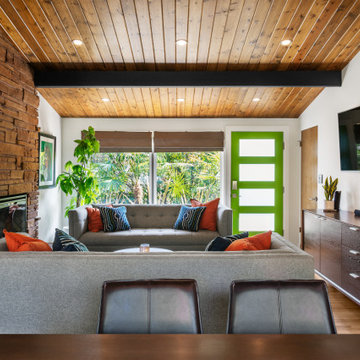
Photos by Tina Witherspoon.
This is an example of a medium sized retro open plan living room in Seattle with white walls, light hardwood flooring, a stone fireplace surround, a wall mounted tv and a wood ceiling.
This is an example of a medium sized retro open plan living room in Seattle with white walls, light hardwood flooring, a stone fireplace surround, a wall mounted tv and a wood ceiling.

This custom cottage designed and built by Aaron Bollman is nestled in the Saugerties, NY. Situated in virgin forest at the foot of the Catskill mountains overlooking a babling brook, this hand crafted home both charms and relaxes the senses.

Design ideas for a medium sized modern open plan living room in Paris with green walls, light hardwood flooring, no fireplace, a wall mounted tv, brown floors and a wood ceiling.

Inspiration for a medium sized traditional enclosed living room in Chicago with white walls, light hardwood flooring, no fireplace, a wall mounted tv, beige floors and a wood ceiling.
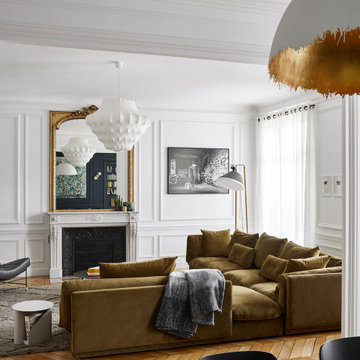
This is an example of an expansive contemporary open plan living room in Paris with white walls, light hardwood flooring, a standard fireplace, a stone fireplace surround, brown floors and a wood ceiling.

Design ideas for an expansive contemporary open plan living room in Paris with white walls, light hardwood flooring, a standard fireplace, a stone fireplace surround, brown floors and a wood ceiling.

This Beautiful Multi-Story Modern Farmhouse Features a Master On The Main & A Split-Bedroom Layout • 5 Bedrooms • 4 Full Bathrooms • 1 Powder Room • 3 Car Garage • Vaulted Ceilings • Den • Large Bonus Room w/ Wet Bar • 2 Laundry Rooms • So Much More!
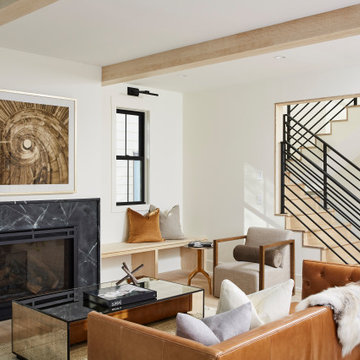
Design ideas for a medium sized contemporary open plan living room in Minneapolis with white walls, light hardwood flooring, a standard fireplace, a stone fireplace surround and a wood ceiling.
Living Room with Light Hardwood Flooring and a Wood Ceiling Ideas and Designs
1