Living Room with Grey Walls and Light Hardwood Flooring Ideas and Designs
Refine by:
Budget
Sort by:Popular Today
1 - 20 of 15,173 photos
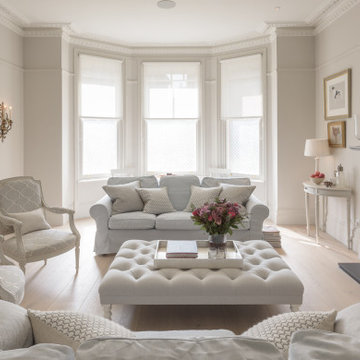
This is an example of a large formal living room in Kent with grey walls, light hardwood flooring, a standard fireplace and no tv.
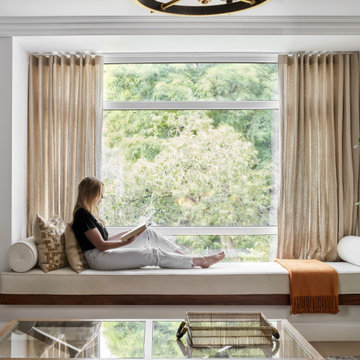
Inspiration for a medium sized traditional formal open plan living room in London with grey walls, light hardwood flooring and a wall mounted tv.
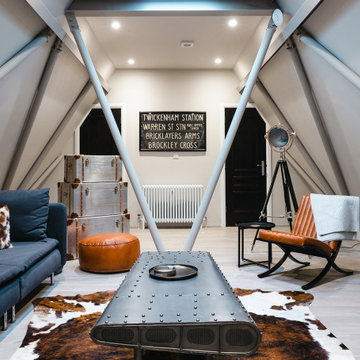
Full redesign and project management of the swimming pool, snug, cloakroom and den in this contemporary family home.
This is an example of a large industrial enclosed living room in Surrey with grey walls, light hardwood flooring and a freestanding tv.
This is an example of a large industrial enclosed living room in Surrey with grey walls, light hardwood flooring and a freestanding tv.
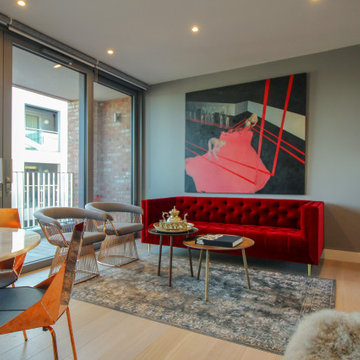
Photo of a contemporary living room in London with grey walls, light hardwood flooring and beige floors.

The Cicero is a modern styled home for today’s contemporary lifestyle. It features sweeping facades with deep overhangs, tall windows, and grand outdoor patio. The contemporary lifestyle is reinforced through a visually connected array of communal spaces. The kitchen features a symmetrical plan with large island and is connected to the dining room through a wide opening flanked by custom cabinetry. Adjacent to the kitchen, the living and sitting rooms are connected to one another by a see-through fireplace. The communal nature of this plan is reinforced downstairs with a lavish wet-bar and roomy living space, perfect for entertaining guests. Lastly, with vaulted ceilings and grand vistas, the master suite serves as a cozy retreat from today’s busy lifestyle.
Photographer: Brad Gillette

Builder: John Kraemer & Sons | Building Architecture: Charlie & Co. Design | Interiors: Martha O'Hara Interiors | Photography: Landmark Photography
This is an example of a medium sized classic open plan living room in Minneapolis with grey walls, light hardwood flooring, a standard fireplace, a stone fireplace surround, a wall mounted tv and brown floors.
This is an example of a medium sized classic open plan living room in Minneapolis with grey walls, light hardwood flooring, a standard fireplace, a stone fireplace surround, a wall mounted tv and brown floors.

Design ideas for an expansive bohemian open plan living room in Orange County with a music area, grey walls, light hardwood flooring, a standard fireplace, a concrete fireplace surround, no tv and a vaulted ceiling.

Clean line, light paint and beautiful fireplace make this room inviting and cozy.
This is an example of a medium sized classic enclosed living room in Houston with grey walls, light hardwood flooring, a standard fireplace, a wall mounted tv and beige floors.
This is an example of a medium sized classic enclosed living room in Houston with grey walls, light hardwood flooring, a standard fireplace, a wall mounted tv and beige floors.

Family living room. Styled in club-style, wave curtains in Danish wool grey fabric, 50's style wall and floorlamps, and vintage armchair in maroon.
Large contemporary grey and white enclosed living room in London with grey walls, light hardwood flooring, a standard fireplace, a metal fireplace surround, a corner tv, beige floors, panelled walls and feature lighting.
Large contemporary grey and white enclosed living room in London with grey walls, light hardwood flooring, a standard fireplace, a metal fireplace surround, a corner tv, beige floors, panelled walls and feature lighting.

Design ideas for a medium sized rural open plan living room in Atlanta with grey walls, light hardwood flooring, a standard fireplace, a tiled fireplace surround, no tv and beige floors.

2018 Artisan Home Tour
Photo: LandMark Photography
Builder: City Homes, LLC
Design ideas for a nautical formal living room in Minneapolis with grey walls, light hardwood flooring, a standard fireplace and a tiled fireplace surround.
Design ideas for a nautical formal living room in Minneapolis with grey walls, light hardwood flooring, a standard fireplace and a tiled fireplace surround.
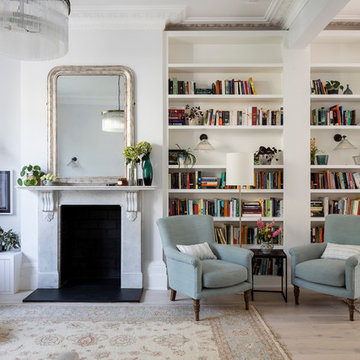
Chris Snook
Photo of a medium sized traditional open plan living room in London with grey walls, a reading nook, light hardwood flooring, beige floors, a standard fireplace and a stone fireplace surround.
Photo of a medium sized traditional open plan living room in London with grey walls, a reading nook, light hardwood flooring, beige floors, a standard fireplace and a stone fireplace surround.
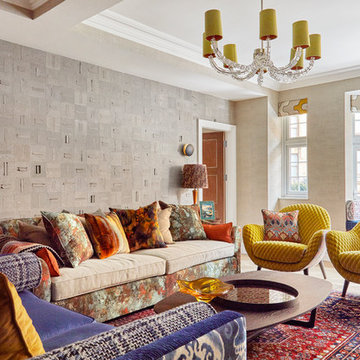
This is an example of a medium sized bohemian formal enclosed living room in London with grey walls, light hardwood flooring and beige floors.
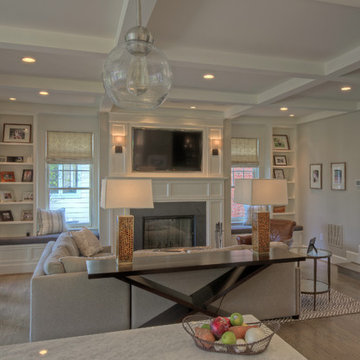
Fireplace/TV wall with flanking built-in window seats & shelves
Design ideas for a medium sized classic open plan living room in DC Metro with grey walls, light hardwood flooring, a standard fireplace, a wall mounted tv and feature lighting.
Design ideas for a medium sized classic open plan living room in DC Metro with grey walls, light hardwood flooring, a standard fireplace, a wall mounted tv and feature lighting.

Level Three: Two chairs, arranged in the Penthouse office nook space, create an intimate seating area. These swivel chairs are perfect in a setting where one can choose to enjoy wonderful mountain vistas from so many vantage points!
Photograph © Darren Edwards, San Diego
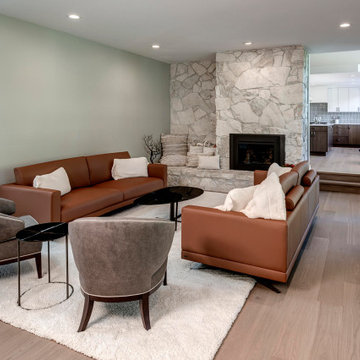
By removing the built-in cabinets on the left of the fireplace, truly allows the beauty of the original slate to stound out. A new gas insert was also installed.

Acucraft Signature 7-foot Linear Front Facing Fireplace.
Enjoy an open or sealed view with our 10-minute conversion kit.
Perfect for every project.
Large traditional open plan living room in Boston with grey walls, light hardwood flooring, a standard fireplace, a stacked stone fireplace surround, a wall mounted tv, grey floors and a wood ceiling.
Large traditional open plan living room in Boston with grey walls, light hardwood flooring, a standard fireplace, a stacked stone fireplace surround, a wall mounted tv, grey floors and a wood ceiling.

Our remodeled 1994 Deck House was a stunning hit with our clients. All original moulding, trim, truss systems, exposed posts and beams and mahogany windows were kept in tact and refinished as requested. All wood ceilings in each room were painted white to brighten and lift the interiors. This is the view looking from the living room toward the kitchen. Our mid-century design is timeless and remains true to the modernism movement.

Inspiration for an expansive modern mezzanine living room in Other with grey walls, light hardwood flooring, a ribbon fireplace, a wall mounted tv, brown floors, a vaulted ceiling and a tiled fireplace surround.

Sofa, chairs, Ottoman- ABODE Half Moon Bay
Design ideas for a country living room in San Francisco with grey walls, light hardwood flooring, exposed beams and tongue and groove walls.
Design ideas for a country living room in San Francisco with grey walls, light hardwood flooring, exposed beams and tongue and groove walls.
Living Room with Grey Walls and Light Hardwood Flooring Ideas and Designs
1