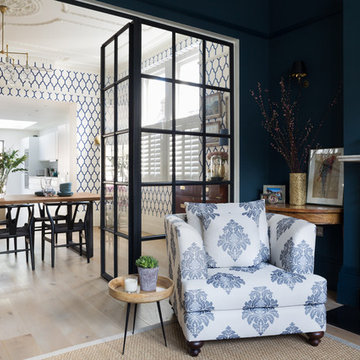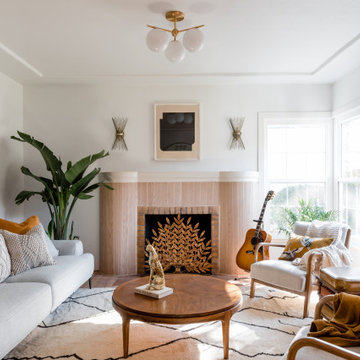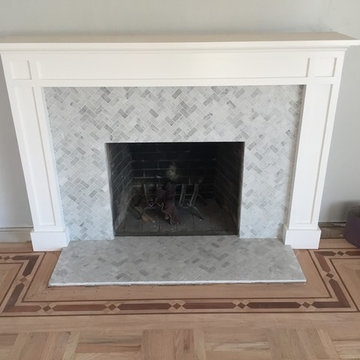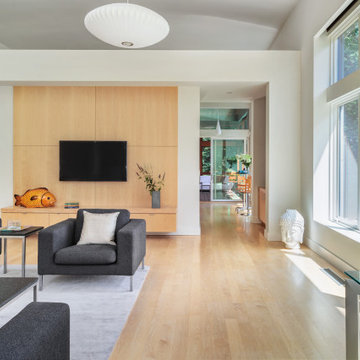Living Room with Light Hardwood Flooring Ideas and Designs
Refine by:
Budget
Sort by:Popular Today
41 - 60 of 107,318 photos
Item 1 of 4

Paul Craig
Classic enclosed living room in London with blue walls, light hardwood flooring and a standard fireplace.
Classic enclosed living room in London with blue walls, light hardwood flooring and a standard fireplace.

Hedrich Blessing Photographers
Floor from DuChateau
Medium sized traditional open plan living room in Chicago with light hardwood flooring.
Medium sized traditional open plan living room in Chicago with light hardwood flooring.

Design ideas for an expansive modern open plan living room in New York with white walls, light hardwood flooring and a wall mounted tv.

Allison Cartwright, Photographer
RRS Design + Build is a Austin based general contractor specializing in high end remodels and custom home builds. As a leader in contemporary, modern and mid century modern design, we are the clear choice for a superior product and experience. We would love the opportunity to serve you on your next project endeavor. Put our award winning team to work for you today!

the great room was enlarged to the south - past the medium toned wood post and beam is new space. the new addition helps shade the patio below while creating a more usable living space. To the right of the new fireplace was the existing front door. Now there is a graceful seating area to welcome visitors. The wood ceiling was reused from the existing home.
WoodStone Inc, General Contractor
Home Interiors, Cortney McDougal, Interior Design
Draper White Photography

Design ideas for a medium sized traditional formal enclosed living room in Kansas City with grey walls, a standard fireplace, a brick fireplace surround, light hardwood flooring, no tv and feature lighting.

Hollywood regency meets beach bungalow in this living room. Natural wood and greenery comes together with gold accents and light neutral tones.
Beach style open plan living room in Sacramento with white walls, light hardwood flooring, a standard fireplace, a wooden fireplace surround and beige floors.
Beach style open plan living room in Sacramento with white walls, light hardwood flooring, a standard fireplace, a wooden fireplace surround and beige floors.

Country open plan living room in Phoenix with white walls, light hardwood flooring, a standard fireplace, a stone fireplace surround and beige floors.

Modern Home Interiors and Exteriors, featuring clean lines, textures, colors and simple design with floor to ceiling windows. Hardwood, slate, and porcelain floors, all natural materials that give a sense of warmth throughout the spaces. Some homes have steel exposed beams and monolith concrete and galvanized steel walls to give a sense of weight and coolness in these very hot, sunny Southern California locations. Kitchens feature built in appliances, and glass backsplashes. Living rooms have contemporary style fireplaces and custom upholstery for the most comfort.
Bedroom headboards are upholstered, with most master bedrooms having modern wall fireplaces surounded by large porcelain tiles.
Project Locations: Ojai, Santa Barbara, Westlake, California. Projects designed by Maraya Interior Design. From their beautiful resort town of Ojai, they serve clients in Montecito, Hope Ranch, Malibu, Westlake and Calabasas, across the tri-county areas of Santa Barbara, Ventura and Los Angeles, south to Hidden Hills- north through Solvang and more.
Modern Ojai home designed by Maraya and Tim Droney
Patrick Price Photography.

Photo of a large classic formal enclosed living room in San Francisco with grey walls, light hardwood flooring, a standard fireplace, a tiled fireplace surround and no tv.

New build dreams always require a clear design vision and this 3,650 sf home exemplifies that. Our clients desired a stylish, modern aesthetic with timeless elements to create balance throughout their home. With our clients intention in mind, we achieved an open concept floor plan complimented by an eye-catching open riser staircase. Custom designed features are showcased throughout, combined with glass and stone elements, subtle wood tones, and hand selected finishes.
The entire home was designed with purpose and styled with carefully curated furnishings and decor that ties these complimenting elements together to achieve the end goal. At Avid Interior Design, our goal is to always take a highly conscious, detailed approach with our clients. With that focus for our Altadore project, we were able to create the desirable balance between timeless and modern, to make one more dream come true.

Design ideas for a large contemporary living room in San Francisco with light hardwood flooring, a stone fireplace surround, white walls, a ribbon fireplace and no tv.

Great room with large window wall, exposed timber beams, tongue and groove ceiling and double sided fireplace.
Hal Kearney, Photographer
Design ideas for a medium sized rustic formal enclosed living room in Other with a stone fireplace surround, brown walls, light hardwood flooring and a two-sided fireplace.
Design ideas for a medium sized rustic formal enclosed living room in Other with a stone fireplace surround, brown walls, light hardwood flooring and a two-sided fireplace.

Sofa, chairs, Ottoman- ABODE Half Moon Bay
Design ideas for a country living room in San Francisco with grey walls, light hardwood flooring, exposed beams and tongue and groove walls.
Design ideas for a country living room in San Francisco with grey walls, light hardwood flooring, exposed beams and tongue and groove walls.

Large contemporary formal living room in Surrey with beige walls, light hardwood flooring, no fireplace, no tv, wallpapered walls and feature lighting.

This is an example of a large contemporary living room in Bridgeport with a reading nook, light hardwood flooring, a wall mounted tv and beige floors.

Photo of a large contemporary open plan living room in Sydney with white walls, light hardwood flooring and grey floors.

The living room was completely renovated and enlarged 150 square feet by pushing out a rear wall. The ceiling was raised and vaulted, which naturally draws the eye upward and creates a sense of volume and spaciousness. New, larger windows as well as 12’ x 6’8” four-panel sliding glass doors aid in letting in more natural light, creating an inviting living space to entertain and gather with family and friends.

This is an example of a modern open plan living room in Phoenix with white walls, light hardwood flooring, a ribbon fireplace, a plastered fireplace surround, a wall mounted tv, beige floors and exposed beams.

This beautiful custom home built by Bowlin Built and designed by Boxwood Avenue in the Reno Tahoe area features creamy walls painted with Benjamin Moore's Swiss Coffee and white oak custom cabinetry. With beautiful granite and marble countertops and handmade backsplash. The dark stained island creates a two-toned kitchen with lovely European oak wood flooring and a large double oven range with a custom hood above!
Living Room with Light Hardwood Flooring Ideas and Designs
3