Living Room with Light Hardwood Flooring Ideas and Designs
Refine by:
Budget
Sort by:Popular Today
1 - 20 of 64 photos
Item 1 of 5

Photo of a rural formal living room in Austin with white walls, light hardwood flooring, a standard fireplace, a wooden fireplace surround, no tv and brown floors.
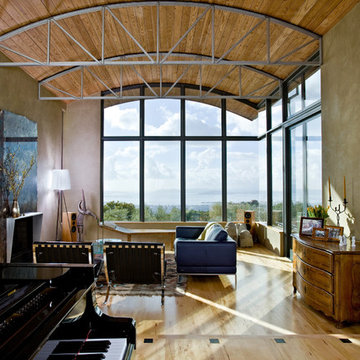
Copyrights: WA design
Design ideas for a large modern open plan living room in San Francisco with a music area, no tv, grey walls, light hardwood flooring, a standard fireplace, a stone fireplace surround and beige floors.
Design ideas for a large modern open plan living room in San Francisco with a music area, no tv, grey walls, light hardwood flooring, a standard fireplace, a stone fireplace surround and beige floors.
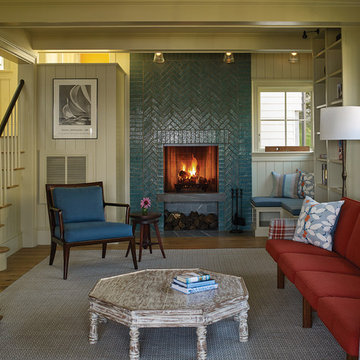
Photo copyright by Darren Setlow | @darrensetlow | darrensetlow.com
Coastal living room in Portland Maine with white walls, light hardwood flooring, a standard fireplace and a tiled fireplace surround.
Coastal living room in Portland Maine with white walls, light hardwood flooring, a standard fireplace and a tiled fireplace surround.
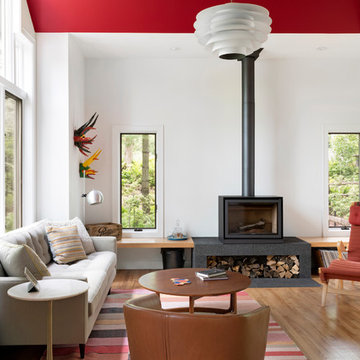
Kitchen, Dining and Family Room Remodel for clients with a wonderful collection of Mid-Century Furniture. We opened up small rooms to create this space, changed out small windows to a wall of doors and windows, capturing their gorgeous view. Looking out the windows you would hardly know you are moments from Downtown Minneapolis.
The beautiful, organic nature of walnut used horizontally creates peace and rhythm throughout the space. Angular patterned glass tile fills the two kitchen walls with restrained energy and a dash of glamour. Add to that recipe, fun pedants that play well with their original Mid-Mod fixtures over the Dining Table and the space feels both Modern and Timeless.
@spacecrafting
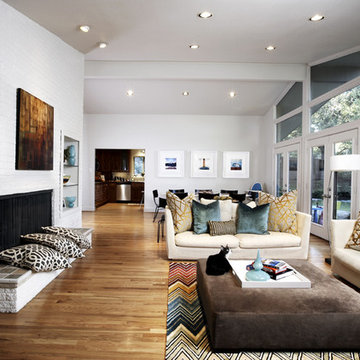
design by Pulp Design Studios | http://pulpdesignstudios.com/
photo by Kevin Dotolo | http://kevindotolo.com/
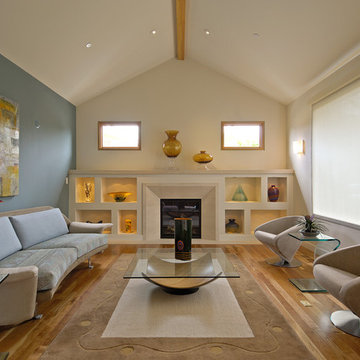
Inspiration for a medium sized contemporary enclosed living room in San Francisco with a vaulted ceiling, a standard fireplace, multi-coloured walls, light hardwood flooring and brown floors.
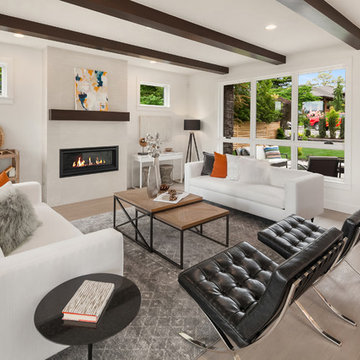
A modern living/dining area with dark accents and ceiling beams.
Design ideas for a midcentury formal open plan living room in Seattle with white walls, light hardwood flooring, a ribbon fireplace and no tv.
Design ideas for a midcentury formal open plan living room in Seattle with white walls, light hardwood flooring, a ribbon fireplace and no tv.
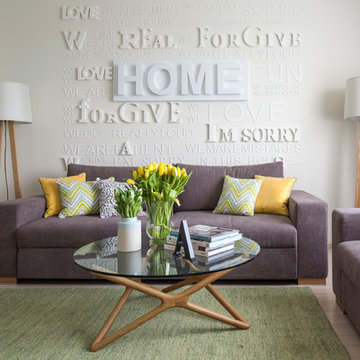
Евгений Кулибаба
Large contemporary open plan living room in Moscow with beige walls, light hardwood flooring and a wall mounted tv.
Large contemporary open plan living room in Moscow with beige walls, light hardwood flooring and a wall mounted tv.
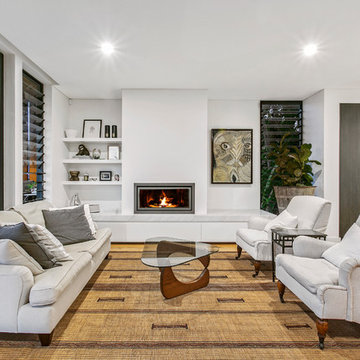
Design ideas for a medium sized contemporary formal open plan living room in Sydney with white walls, light hardwood flooring, a ribbon fireplace, a plastered fireplace surround and beige floors.
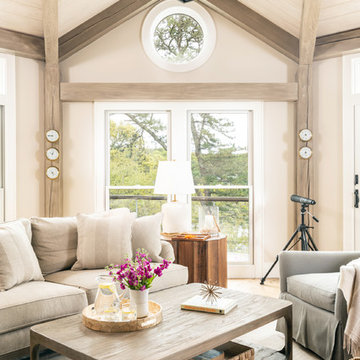
Nautical formal living room in Boston with beige walls and light hardwood flooring.
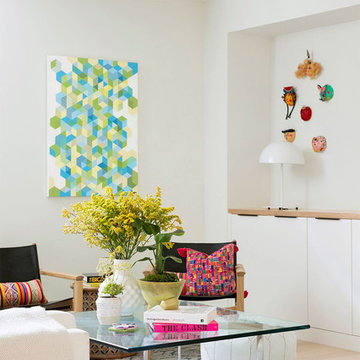
Architect: Charlie & Co. | Builder: Detail Homes | Photographer: Spacecrafting
This is an example of an eclectic living room in Minneapolis with white walls, no fireplace and light hardwood flooring.
This is an example of an eclectic living room in Minneapolis with white walls, no fireplace and light hardwood flooring.
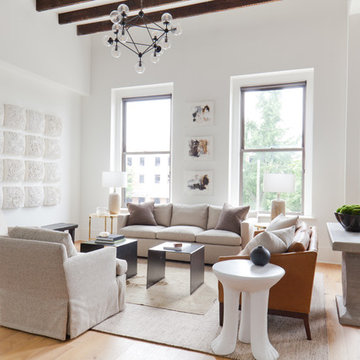
This luxurious downtown loft in historic Macon, GA was designed from the ground up by Carrie Robinson with Robinson Home. The loft began as an empty attic space above a historic restaurant and was transformed by Carrie over the course of 2 years. The main living area is modern, but very approachable and comfortable with ample room for entertaining.
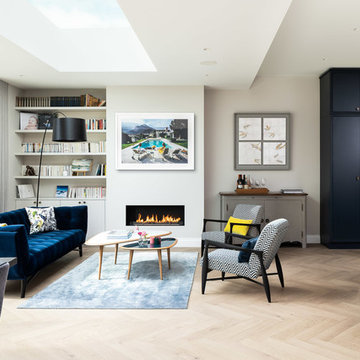
This is an example of a contemporary open plan living room in London with a reading nook, grey walls, light hardwood flooring, a ribbon fireplace and no tv.
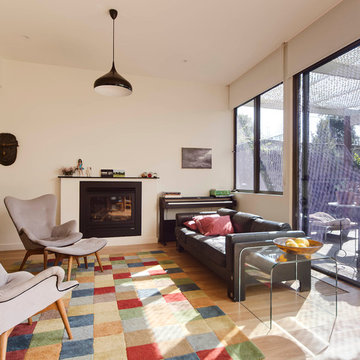
Ben Hosking Photography
This is an example of a medium sized contemporary open plan living room in Melbourne with white walls, light hardwood flooring, a standard fireplace, a metal fireplace surround and no tv.
This is an example of a medium sized contemporary open plan living room in Melbourne with white walls, light hardwood flooring, a standard fireplace, a metal fireplace surround and no tv.
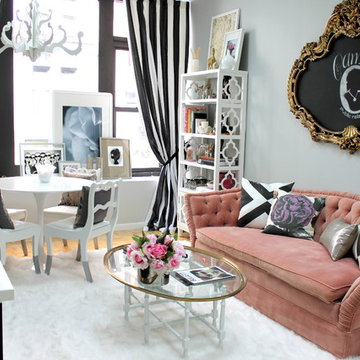
Design ideas for a small eclectic enclosed living room in Kansas City with no tv, grey walls and light hardwood flooring.
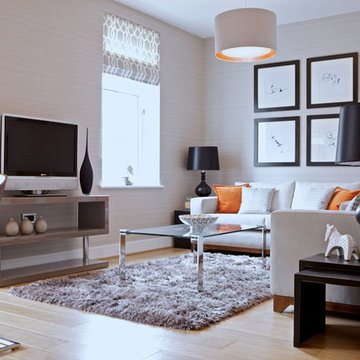
Inspiration for a contemporary living room in Edinburgh with beige walls, light hardwood flooring and a freestanding tv.
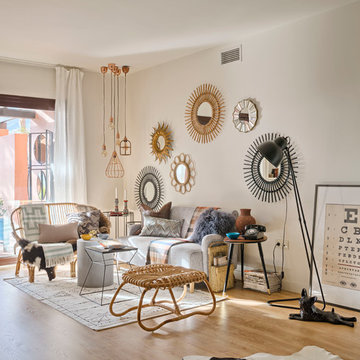
masfotogenica fotografía
Design ideas for a large bohemian formal open plan living room in Malaga with beige walls, light hardwood flooring, no fireplace and no tv.
Design ideas for a large bohemian formal open plan living room in Malaga with beige walls, light hardwood flooring, no fireplace and no tv.
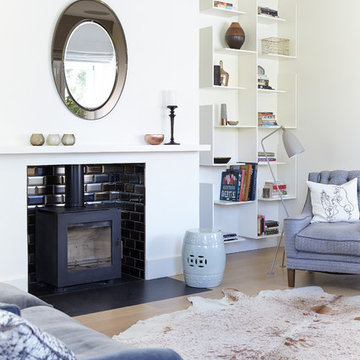
Traditional living room in Dublin with white walls, light hardwood flooring, a wood burning stove and feature lighting.
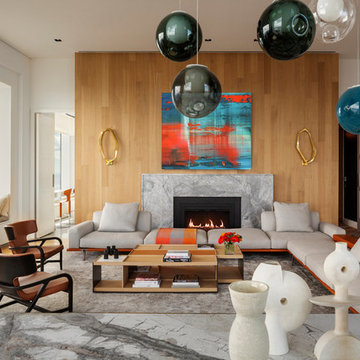
Conceived by architect Rafael Viñoly—432 Park Avenue is the tallest residential skyscraper in the Western Hemisphere. This apartment designed by John Beckmann and his design firm Axis Mundi has some of the most breathtaking views in Manhattan.
Known for their glamorous low-slung aesthetic, Axis Mundi took the challenge to design the residence for an American client living in China with a family of four, and an important art collection (including the likes of Cy Twombly, Gerhard Richter, Susan Frecon, Vik Muniz and Lisette Schumacher, among others).
In the dining room, a Bocci “28 Chandelier” hangs above an intricate marble and brass table by Henge, with ceramics by John Born. Entering the main living area, a monumental “Let it Be” sectional from Poltrona Frau sits on a silver custom-designed Joseph Carini wool and silk rug. A ‘Surface” coffee table designed by Vincent Van Duysen and “Fulgens” armchairs in saddle leather by Antonio Citterio for B&B Italia create the penultimate space for entertaining.
The sensuous red library features custom-designed bookshelves in burnished brass and walnut, as a “Wing Sofa” in red velvet from Flexform floats atop a “Ponti” area rug from the Rug Company. “JJ Chairs” in Mongolian lamb fur from B&B Italia add a rock and roll swagger to the space.
The kitchen accentuates the grey marble flooring and all-white color palette, with the exception of a few light wood and marble details. A dramatic pendant in hand-burnished brass, designed by Henge, hovers above the kitchen island, while a floating marble counter spans the window opening. It is a serene spot to enjoy a morning cappuccino while pondering the ever-changing skyline of the Metropolis.
In a counterintuitive move, Beckmann decided to make the gallery dark by finishing the walls in a smoked lacquered plaster with hints of mica, which add sparkle and glitter.
John Beckmann made sure to include extravagant fabrics from Christopher Hyland and a deft mix of textures and colors to the design. In the master bedroom is a wall-length headboard system in leather and velvet panels from Poliform, with luxurious bedding from Frette. Dupre Lafon lounge chairs in a buttery leather rest on a custom golden silk carpet by Joseph Carini, while a pair of parchment bedside lamps by Jean Michel Frank complete the design.
The facade is treated with an LED lighting system which changes colors and can be controlled by the client with their iPhone from the street.
Design: John Beckmann, with Hannah LaSota
Photography: Durston Saylor
Renderings: 3DS
Contractor: Cardinal Construction
Size: 4000 sf
© Axis Mundi Design LLC
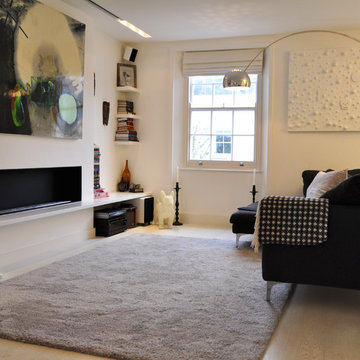
The living room needed to be functional and comfortable whilst still having a modern design
Inspiration for a medium sized scandi living room in London with white walls, a ribbon fireplace and light hardwood flooring.
Inspiration for a medium sized scandi living room in London with white walls, a ribbon fireplace and light hardwood flooring.
Living Room with Light Hardwood Flooring Ideas and Designs
1