Living Room with Medium Hardwood Flooring and a Concealed TV Ideas and Designs
Refine by:
Budget
Sort by:Popular Today
1 - 20 of 2,673 photos
Item 1 of 3

Photo of a large classic formal and grey and yellow enclosed living room in London with yellow walls, medium hardwood flooring, a standard fireplace, a stone fireplace surround, a concealed tv, brown floors, a coffered ceiling, wainscoting and a dado rail.

Medium sized traditional formal enclosed living room curtain in Cheshire with beige walls, medium hardwood flooring, a wood burning stove, a wooden fireplace surround, a concealed tv and black floors.
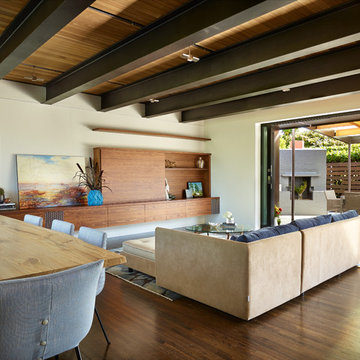
Design ideas for a large midcentury open plan living room in Seattle with white walls, medium hardwood flooring and a concealed tv.

The centerpiece of this living room is the 2 sided fireplace, shared with the Sunroom. The coffered ceilings help define the space within the Great Room concept and the neutral furniture with pops of color help give the area texture and character. The stone on the fireplace is called Blue Mountain and was over-grouted in white. The concealed fireplace rises from inside the floor to fill in the space on the left of the fireplace while in use.

Our client wanted a more open environment, so we expanded the kitchen and added a pantry along with this family room addition. We used calm, cool colors in this sophisticated space with rustic embellishments. Drapery , fabric by Kravet, upholstered furnishings by Lee Industries, cocktail table by Century, mirror by Restoration Hardware, chandeliers by Currey & Co.. Photo by Allen Russ

Fabulous 17' tall fireplace with 4-way quad book matched onyx. Pattern matches on sides and hearth, as well as when TV doors are open.
venetian plaster walls, wood ceiling, hardwood floor with stone tile border, Petrified wood coffee table, custom hand made rug,
Slab stone fabrication by Stockett Tile and Granite
Architecture: Kilbane Architects, Scottsdale
Contractor: Joel Detar
Sculpture: Slater Sculpture, Phoenix
Interior Design: Susie Hersker and Elaine Ryckman
Project designed by Susie Hersker’s Scottsdale interior design firm Design Directives. Design Directives is active in Phoenix, Paradise Valley, Cave Creek, Carefree, Sedona, and beyond.
For more about Design Directives, click here: https://susanherskerasid.com/
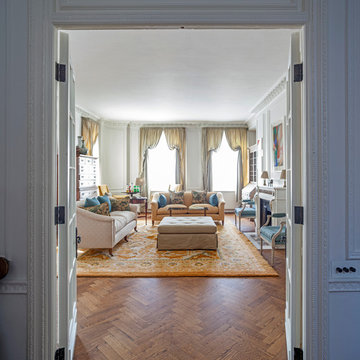
View of the living room showing the parquet floor with rugs. The two rooms can be separated by the closing of the pocket doors. This large Grade II listed apartment block in Marylebone was built in 1928 and forms part of the Howard de Walden Estate. Nash Baker Architects were commissioned to undertake a complete refurbishment of one of the fourth floor apartments that involved re-configuring the use of space whilst retaining all the original joinery and plaster work.
Photo: Marc Wilson

The primary goal for this project was to craft a modernist derivation of pueblo architecture. Set into a heavily laden boulder hillside, the design also reflects the nature of the stacked boulder formations. The site, located near local landmark Pinnacle Peak, offered breathtaking views which were largely upward, making proximity an issue. Maintaining southwest fenestration protection and maximizing views created the primary design constraint. The views are maximized with careful orientation, exacting overhangs, and wing wall locations. The overhangs intertwine and undulate with alternating materials stacking to reinforce the boulder strewn backdrop. The elegant material palette and siting allow for great harmony with the native desert.
The Elegant Modern at Estancia was the collaboration of many of the Valley's finest luxury home specialists. Interiors guru David Michael Miller contributed elegance and refinement in every detail. Landscape architect Russ Greey of Greey | Pickett contributed a landscape design that not only complimented the architecture, but nestled into the surrounding desert as if always a part of it. And contractor Manship Builders -- Jim Manship and project manager Mark Laidlaw -- brought precision and skill to the construction of what architect C.P. Drewett described as "a watch."
Project Details | Elegant Modern at Estancia
Architecture: CP Drewett, AIA, NCARB
Builder: Manship Builders, Carefree, AZ
Interiors: David Michael Miller, Scottsdale, AZ
Landscape: Greey | Pickett, Scottsdale, AZ
Photography: Dino Tonn, Scottsdale, AZ
Publications:
"On the Edge: The Rugged Desert Landscape Forms the Ideal Backdrop for an Estancia Home Distinguished by its Modernist Lines" Luxe Interiors + Design, Nov/Dec 2015.
Awards:
2015 PCBC Grand Award: Best Custom Home over 8,000 sq. ft.
2015 PCBC Award of Merit: Best Custom Home over 8,000 sq. ft.
The Nationals 2016 Silver Award: Best Architectural Design of a One of a Kind Home - Custom or Spec
2015 Excellence in Masonry Architectural Award - Merit Award
Photography: Werner Segarra
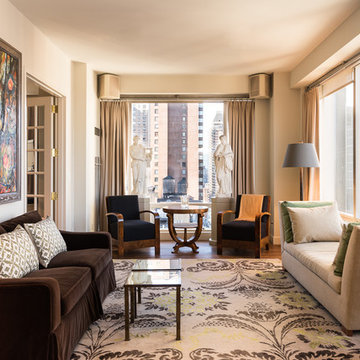
Mid Century Modern Design. Hip, elegant, refined, with great art setting the accents. Club Chairs & Table: Hungarian Art Deco.
Photo Credit: Laura S. Wilson www.lauraswilson.com
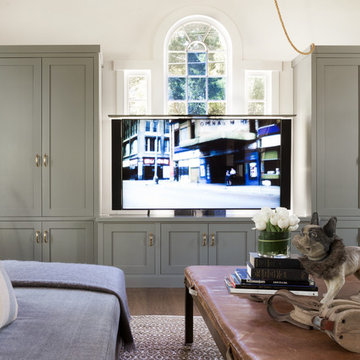
David Duncan Livingston
Photo of a traditional open plan living room in San Francisco with white walls, medium hardwood flooring, no fireplace and a concealed tv.
Photo of a traditional open plan living room in San Francisco with white walls, medium hardwood flooring, no fireplace and a concealed tv.

Nat Rea
Design ideas for a medium sized nautical living room in Providence with beige walls, medium hardwood flooring, a standard fireplace, a stone fireplace surround, a concealed tv, a reading nook and feature lighting.
Design ideas for a medium sized nautical living room in Providence with beige walls, medium hardwood flooring, a standard fireplace, a stone fireplace surround, a concealed tv, a reading nook and feature lighting.
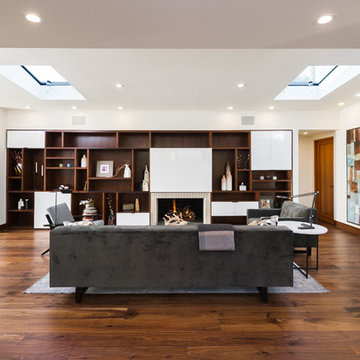
Ulimited Style Photography
http://www.houzz.com/photos/11087753/Living-Room-South-View-contemporary-living-room-los-angeles#lb-edit

© Image / Dennis Krukowski
Design ideas for a medium sized classic enclosed living room in Miami with yellow walls, medium hardwood flooring, no fireplace, a concealed tv and a dado rail.
Design ideas for a medium sized classic enclosed living room in Miami with yellow walls, medium hardwood flooring, no fireplace, a concealed tv and a dado rail.
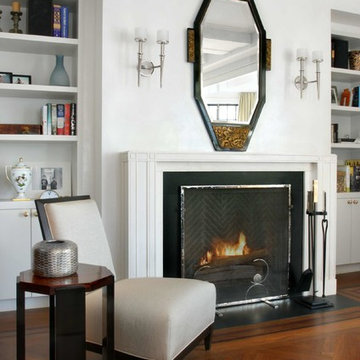
Photo of a small contemporary formal open plan living room in New York with white walls, medium hardwood flooring, a standard fireplace, a stone fireplace surround and a concealed tv.
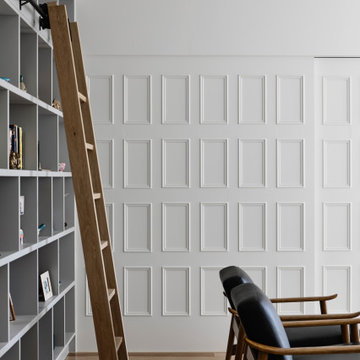
This is an example of a medium sized classic open plan living room in Melbourne with white walls, medium hardwood flooring, a concealed tv and brown floors.
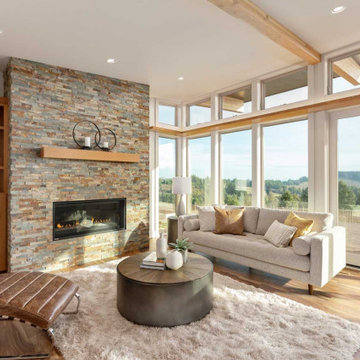
Photo of a contemporary living room in Portland with white walls, medium hardwood flooring, a standard fireplace, a stone fireplace surround, a concealed tv and brown floors.

Photo by Caleb Vandermeer Photography
Large midcentury open plan living room in Portland with white walls, medium hardwood flooring, a standard fireplace, a stone fireplace surround, a concealed tv and brown floors.
Large midcentury open plan living room in Portland with white walls, medium hardwood flooring, a standard fireplace, a stone fireplace surround, a concealed tv and brown floors.
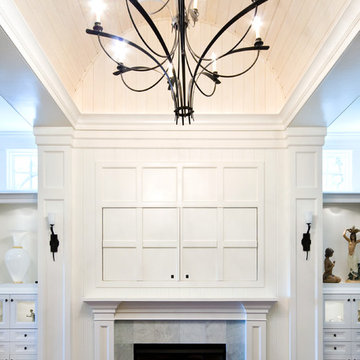
Holger Photography
Design ideas for a medium sized contemporary open plan living room in Charleston with white walls, medium hardwood flooring, a standard fireplace, a tiled fireplace surround and a concealed tv.
Design ideas for a medium sized contemporary open plan living room in Charleston with white walls, medium hardwood flooring, a standard fireplace, a tiled fireplace surround and a concealed tv.
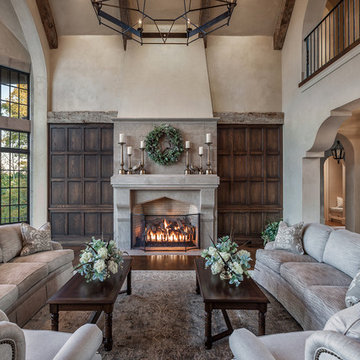
Photo of a large mediterranean open plan living room in Other with beige walls, medium hardwood flooring, a stone fireplace surround, a standard fireplace, a concealed tv and beige floors.
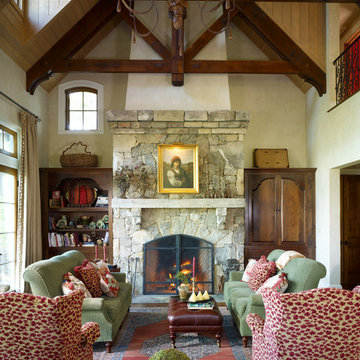
Gil Stose
Design ideas for a large classic formal mezzanine living room in Other with beige walls, a standard fireplace, a stone fireplace surround, a concealed tv and medium hardwood flooring.
Design ideas for a large classic formal mezzanine living room in Other with beige walls, a standard fireplace, a stone fireplace surround, a concealed tv and medium hardwood flooring.
Living Room with Medium Hardwood Flooring and a Concealed TV Ideas and Designs
1