Living Room with Medium Hardwood Flooring and a Drop Ceiling Ideas and Designs
Refine by:
Budget
Sort by:Popular Today
1 - 20 of 978 photos
Item 1 of 3

This 1910 West Highlands home was so compartmentalized that you couldn't help to notice you were constantly entering a new room every 8-10 feet. There was also a 500 SF addition put on the back of the home to accommodate a living room, 3/4 bath, laundry room and back foyer - 350 SF of that was for the living room. Needless to say, the house needed to be gutted and replanned.
Kitchen+Dining+Laundry-Like most of these early 1900's homes, the kitchen was not the heartbeat of the home like they are today. This kitchen was tucked away in the back and smaller than any other social rooms in the house. We knocked out the walls of the dining room to expand and created an open floor plan suitable for any type of gathering. As a nod to the history of the home, we used butcherblock for all the countertops and shelving which was accented by tones of brass, dusty blues and light-warm greys. This room had no storage before so creating ample storage and a variety of storage types was a critical ask for the client. One of my favorite details is the blue crown that draws from one end of the space to the other, accenting a ceiling that was otherwise forgotten.
Primary Bath-This did not exist prior to the remodel and the client wanted a more neutral space with strong visual details. We split the walls in half with a datum line that transitions from penny gap molding to the tile in the shower. To provide some more visual drama, we did a chevron tile arrangement on the floor, gridded the shower enclosure for some deep contrast an array of brass and quartz to elevate the finishes.
Powder Bath-This is always a fun place to let your vision get out of the box a bit. All the elements were familiar to the space but modernized and more playful. The floor has a wood look tile in a herringbone arrangement, a navy vanity, gold fixtures that are all servants to the star of the room - the blue and white deco wall tile behind the vanity.
Full Bath-This was a quirky little bathroom that you'd always keep the door closed when guests are over. Now we have brought the blue tones into the space and accented it with bronze fixtures and a playful southwestern floor tile.
Living Room & Office-This room was too big for its own good and now serves multiple purposes. We condensed the space to provide a living area for the whole family plus other guests and left enough room to explain the space with floor cushions. The office was a bonus to the project as it provided privacy to a room that otherwise had none before.

Архитектор-дизайнер: Ирина Килина
Дизайнер: Екатерина Дудкина
Photo of a contemporary enclosed living room in Saint Petersburg with multi-coloured walls, medium hardwood flooring, no fireplace, a wall mounted tv, brown floors, a drop ceiling and panelled walls.
Photo of a contemporary enclosed living room in Saint Petersburg with multi-coloured walls, medium hardwood flooring, no fireplace, a wall mounted tv, brown floors, a drop ceiling and panelled walls.

Inspiration for a small contemporary grey and white open plan living room in Moscow with white walls, medium hardwood flooring, a wall mounted tv, beige floors, a drop ceiling and panelled walls.
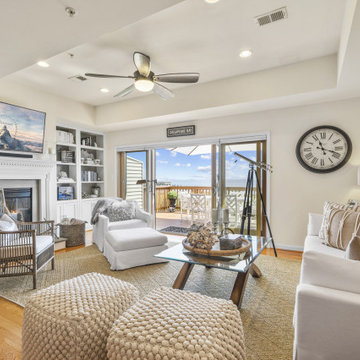
Inspiration for a beach style open plan living room in DC Metro with medium hardwood flooring, a standard fireplace, a wall mounted tv and a drop ceiling.
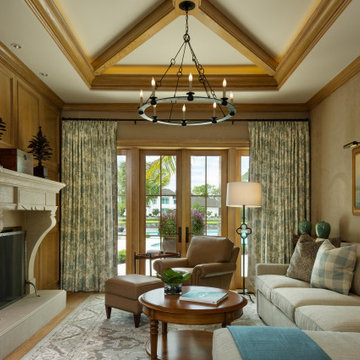
PHOTOS BY LORI HAMILTON PHOTOGRAPHY
Design ideas for a living room in Miami with beige walls, medium hardwood flooring, a standard fireplace, brown floors, exposed beams and a drop ceiling.
Design ideas for a living room in Miami with beige walls, medium hardwood flooring, a standard fireplace, brown floors, exposed beams and a drop ceiling.

Дизайн-проект реализован Бюро9: Комплектация и декорирование. Руководитель Архитектор-Дизайнер Екатерина Ялалтынова.
This is an example of a medium sized traditional mezzanine living room in Moscow with a reading nook, grey walls, medium hardwood flooring, a ribbon fireplace, a stone fireplace surround, a wall mounted tv, brown floors, a drop ceiling and brick walls.
This is an example of a medium sized traditional mezzanine living room in Moscow with a reading nook, grey walls, medium hardwood flooring, a ribbon fireplace, a stone fireplace surround, a wall mounted tv, brown floors, a drop ceiling and brick walls.
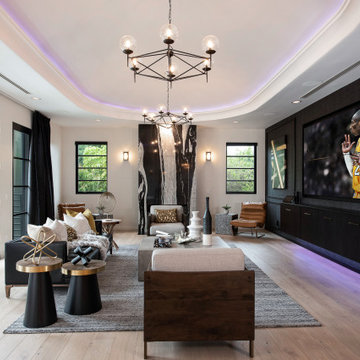
Contemporary living room in Orange County with white walls, medium hardwood flooring, a built-in media unit, brown floors and a drop ceiling.
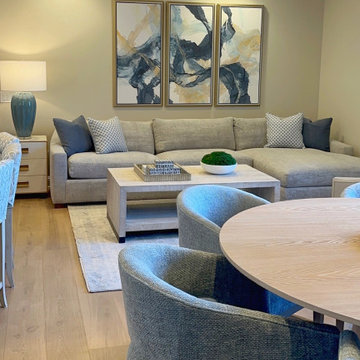
Design ideas for a small contemporary formal open plan living room in New York with blue walls, medium hardwood flooring, no fireplace, a wall mounted tv, brown floors and a drop ceiling.

This inviting living room is a showcase of contemporary charm, featuring a thoughtfully curated collection of furniture that exudes timeless style. Anchored by a captivating patterned rug, the furniture pieces come together in harmony, creating a cohesive and inviting atmosphere.
A striking entertainment unit seamlessly adjoins a fireplace, sharing its exquisite stone surround, which gracefully extends beneath the television. This design integration not only adds a touch of elegance but also serves as a central focal point, enhancing the room's aesthetic appeal.
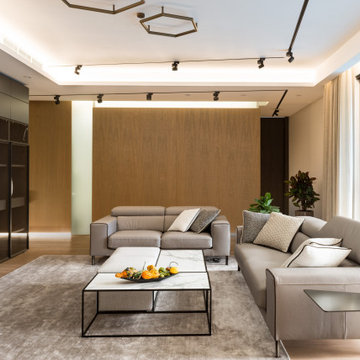
Inspiration for a medium sized contemporary open plan living room in Moscow with grey walls, medium hardwood flooring, a wall mounted tv and a drop ceiling.
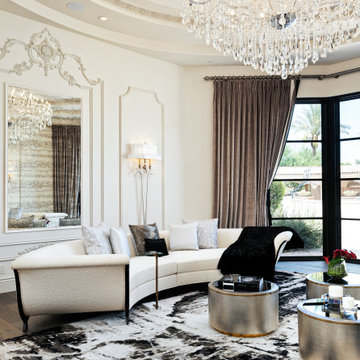
This rug was custom-made to fit the room and we absolutely love it!
Inspiration for an expansive retro formal open plan living room in Phoenix with white walls, medium hardwood flooring, no fireplace, no tv, brown floors, a drop ceiling and panelled walls.
Inspiration for an expansive retro formal open plan living room in Phoenix with white walls, medium hardwood flooring, no fireplace, no tv, brown floors, a drop ceiling and panelled walls.

Photo of a large contemporary open plan living room in Novosibirsk with blue walls, a wall mounted tv, brown floors, medium hardwood flooring, a drop ceiling and wallpapered walls.
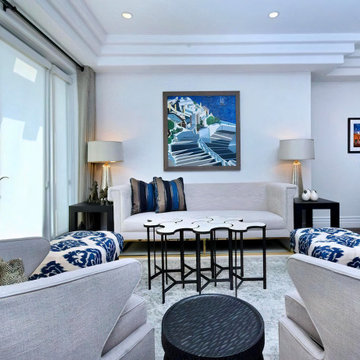
Over the Jonathan Adler sofa, a painting of Santorini commissioned from an artist for the space. A series of moveable clover-shaped tables can either be combined into one -as shown- or separated and spread out. Swivel armchairs and ikat-upholstered ottomans provide additional seating. Functional drapery panels combined with solar shades effectively shield the room from the bright California sunlight and provide seclusion.

Дизайн-проект реализован Бюро9: Комплектация и декорирование. Руководитель Архитектор-Дизайнер Екатерина Ялалтынова.
Inspiration for a medium sized traditional mezzanine living room in Moscow with a reading nook, grey walls, medium hardwood flooring, a ribbon fireplace, a stone fireplace surround, a wall mounted tv, brown floors, a drop ceiling and brick walls.
Inspiration for a medium sized traditional mezzanine living room in Moscow with a reading nook, grey walls, medium hardwood flooring, a ribbon fireplace, a stone fireplace surround, a wall mounted tv, brown floors, a drop ceiling and brick walls.
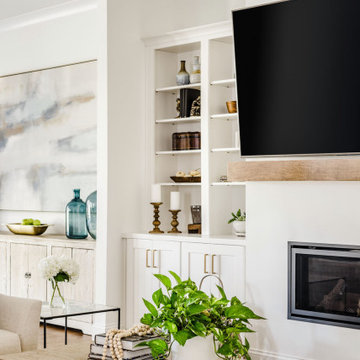
Cozy Transitional Living Room
Inspiration for a medium sized traditional open plan living room in Charlotte with white walls, medium hardwood flooring, a wall mounted tv, brown floors and a drop ceiling.
Inspiration for a medium sized traditional open plan living room in Charlotte with white walls, medium hardwood flooring, a wall mounted tv, brown floors and a drop ceiling.
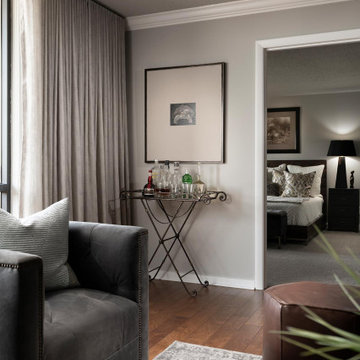
Design ideas for a medium sized classic open plan living room in Other with grey walls, medium hardwood flooring and a drop ceiling.
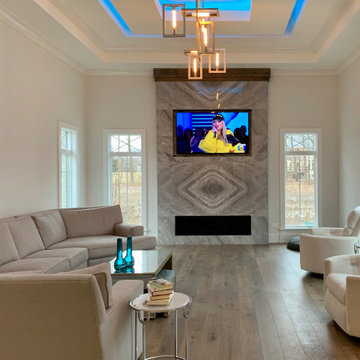
This sleek contemporary design capitalizes upon the Dutch Haus wide plank vintage oak floors. A geometric chandelier mirrors the architectural block ceiling with custom hidden lighting, in turn mirroring an exquisitely polished stone fireplace. Floor: 7” wide-plank Vintage French Oak | Rustic Character | DutchHaus® Collection smooth surface | nano-beveled edge | color Erin Grey | Satin Hardwax Oil. For more information please email us at: sales@signaturehardwoods.com
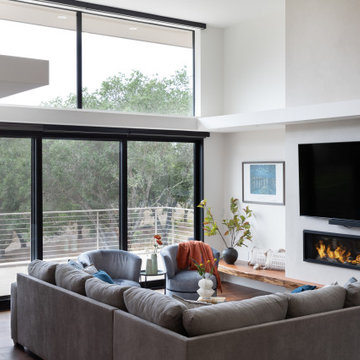
This beautiful living room is the place where everyday life happens along with entertaining. It boasts a Valor linear fireplace, wall mounted TV, beautiful walnut live edge heart & bench seat. The fireplace surround is custom plaster with Portola Paints plaster.
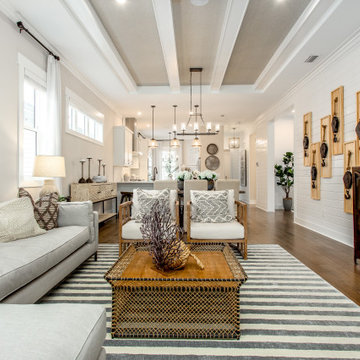
A tone on tone living space with a subtle nod to it's coastal locale.
Design ideas for a medium sized beach style open plan living room in Other with grey walls, medium hardwood flooring, a wall mounted tv, brown floors, a drop ceiling and tongue and groove walls.
Design ideas for a medium sized beach style open plan living room in Other with grey walls, medium hardwood flooring, a wall mounted tv, brown floors, a drop ceiling and tongue and groove walls.
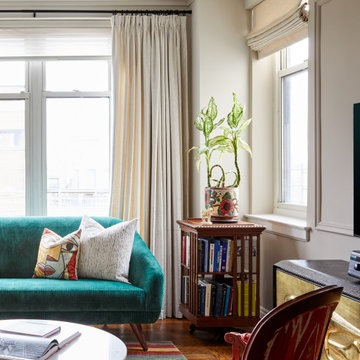
Design ideas for a medium sized contemporary enclosed living room in Tampa with beige walls, medium hardwood flooring, a wall mounted tv and a drop ceiling.
Living Room with Medium Hardwood Flooring and a Drop Ceiling Ideas and Designs
1