Living Room with Medium Hardwood Flooring and a Two-sided Fireplace Ideas and Designs
Refine by:
Budget
Sort by:Popular Today
1 - 20 of 3,217 photos
Item 1 of 3

photo by Audrey Rothers
Inspiration for a medium sized contemporary open plan living room in Kansas City with green walls, medium hardwood flooring, a two-sided fireplace and a stone fireplace surround.
Inspiration for a medium sized contemporary open plan living room in Kansas City with green walls, medium hardwood flooring, a two-sided fireplace and a stone fireplace surround.

Large classic enclosed living room in Portland Maine with a reading nook, medium hardwood flooring, a two-sided fireplace, a plastered fireplace surround and no tv.

This stunning living room showcases large windows with a lake view, cathedral ceilings with exposed wood beams, and a gas double-sided fireplace with a custom blend of Augusta and Quincy natural ledgestone thin veneer. Quincy stones bring a variety of grays, blues, and tan tones to your stone project. The lighter colors help contrast the darker tones of this stone and create depth in any size project. The golden veins add some highlights the will brighten your project. The stones are rectangular with squared edges that are great for creating a staggered brick look. Most electronics and appliances blend well with this stone. The rustic look of antiques and various artwork are enhanced with Quincy stones in the background.
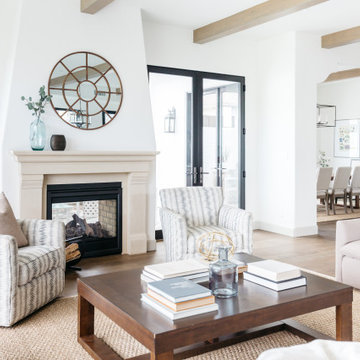
This is an example of a mediterranean living room in Los Angeles with white walls, medium hardwood flooring, a two-sided fireplace, brown floors and exposed beams.

The centerpiece of this living room is the 2 sided fireplace, shared with the Sunroom. The coffered ceilings help define the space within the Great Room concept and the neutral furniture with pops of color help give the area texture and character. The stone on the fireplace is called Blue Mountain and was over-grouted in white. The concealed fireplace rises from inside the floor to fill in the space on the left of the fireplace while in use.

• SEE THROUGH FIREPLACE WITH CUSTOM TRIMMED MANTLE AND MARBLE SURROUND
• TWO STORY CEILING WITH CUSTOM DESIGNED WINDOW WALLS
• CUSTOM TRIMMED ACCENT COLUMNS

This grand 2-story home with first-floor owner’s suite includes a 3-car garage with spacious mudroom entry complete with built-in lockers. A stamped concrete walkway leads to the inviting front porch. Double doors open to the foyer with beautiful hardwood flooring that flows throughout the main living areas on the 1st floor. Sophisticated details throughout the home include lofty 10’ ceilings on the first floor and farmhouse door and window trim and baseboard. To the front of the home is the formal dining room featuring craftsman style wainscoting with chair rail and elegant tray ceiling. Decorative wooden beams adorn the ceiling in the kitchen, sitting area, and the breakfast area. The well-appointed kitchen features stainless steel appliances, attractive cabinetry with decorative crown molding, Hanstone countertops with tile backsplash, and an island with Cambria countertop. The breakfast area provides access to the spacious covered patio. A see-thru, stone surround fireplace connects the breakfast area and the airy living room. The owner’s suite, tucked to the back of the home, features a tray ceiling, stylish shiplap accent wall, and an expansive closet with custom shelving. The owner’s bathroom with cathedral ceiling includes a freestanding tub and custom tile shower. Additional rooms include a study with cathedral ceiling and rustic barn wood accent wall and a convenient bonus room for additional flexible living space. The 2nd floor boasts 3 additional bedrooms, 2 full bathrooms, and a loft that overlooks the living room.

Photo of a medium sized modern formal open plan living room in Other with a tiled fireplace surround, beige walls, medium hardwood flooring, a two-sided fireplace and brown floors.
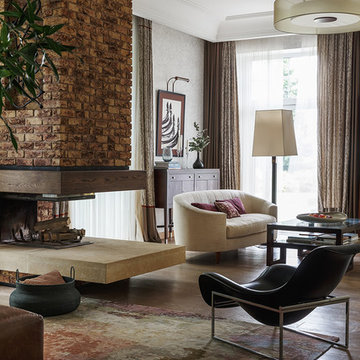
Сергей Красюк
Photo of a classic formal living room in Moscow with medium hardwood flooring, a two-sided fireplace, beige walls, a brick fireplace surround and brown floors.
Photo of a classic formal living room in Moscow with medium hardwood flooring, a two-sided fireplace, beige walls, a brick fireplace surround and brown floors.
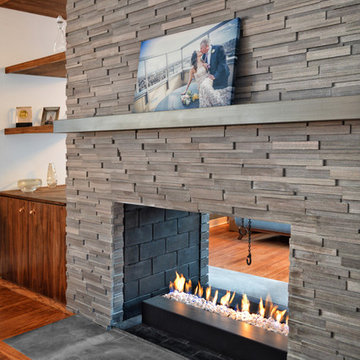
The G Series by European Home is a natural gas burner that can be used in custom built or pre-existing fireplaces. For floor level installations, use the optional cover as shown here to hide away the controls and burner parts, for a clean look.
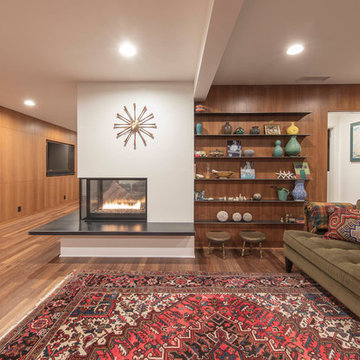
A modern, peninsula-style gas fireplace with steel hearth extension, mahogany panelling, and rolled steel shelves replace a dated divider, making this mid-century home modern again.
Photography | Kurt Jordan Photography
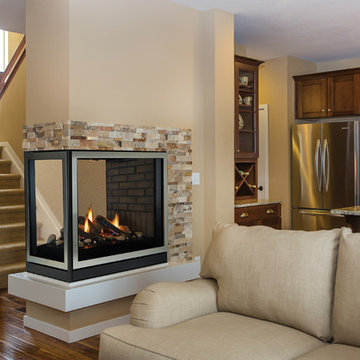
Photo of a medium sized traditional formal open plan living room in St Louis with beige walls, medium hardwood flooring, a two-sided fireplace, a stone fireplace surround, no tv and brown floors.
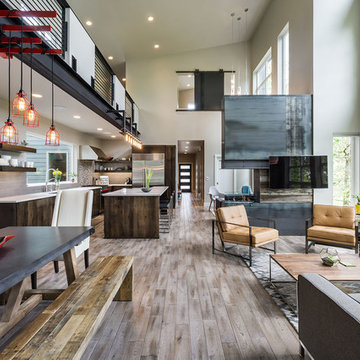
KuDa Photography
Large modern open plan living room in Other with grey walls, medium hardwood flooring, a two-sided fireplace and a wall mounted tv.
Large modern open plan living room in Other with grey walls, medium hardwood flooring, a two-sided fireplace and a wall mounted tv.

Whittney Parkinson
Large rural formal open plan living room in Indianapolis with white walls, medium hardwood flooring, a two-sided fireplace and a concrete fireplace surround.
Large rural formal open plan living room in Indianapolis with white walls, medium hardwood flooring, a two-sided fireplace and a concrete fireplace surround.

Interiors: Susan Taggart Design
Photo: Mark Weinberg
This is an example of a small contemporary formal open plan living room in Salt Lake City with blue walls, medium hardwood flooring, a two-sided fireplace, a tiled fireplace surround and a freestanding tv.
This is an example of a small contemporary formal open plan living room in Salt Lake City with blue walls, medium hardwood flooring, a two-sided fireplace, a tiled fireplace surround and a freestanding tv.
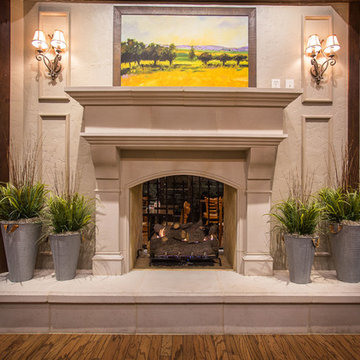
La Madeleine Project Normandy cast stone Fireplace Mantel - Shane Kislack
Starting in 2013, Old World Stoneworks has had the honor of providing our cast stone fireplace mantels for six new la Madeleine Country French Cafe projects. These locations include Austin, El Paso, Flower Mound, Fort Worth and Lubbock, TX as well as Lafayette, LA with several future locations in the works.
From its signature fireplace to its crave-worthy food, the new design and décor unites comfort with a warm and welcoming French home atmosphere which we were happily able to provide with the use of our Normandy fireplace mantel.
Our video was shot on location at a la Madeleine Country French Cafe and should help give you perspective of just how grand our handcrafted fireplace mantels are especially the Normandy.
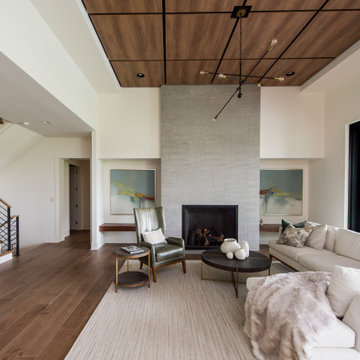
Our Indianapolis studio gave this home an elegant, sophisticated look with sleek, edgy lighting, modern furniture, metal accents, tasteful art, and printed, textured wallpaper and accessories.
Builder: Old Town Design Group
Photographer - Sarah Shields
---
Project completed by Wendy Langston's Everything Home interior design firm, which serves Carmel, Zionsville, Fishers, Westfield, Noblesville, and Indianapolis.
For more about Everything Home, click here: https://everythinghomedesigns.com/
To learn more about this project, click here:
https://everythinghomedesigns.com/portfolio/midwest-luxury-living/
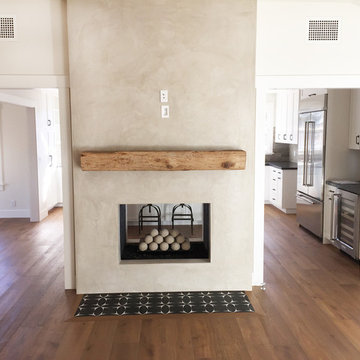
Design ideas for a medium sized rural open plan living room in Santa Barbara with white walls, a two-sided fireplace, a concrete fireplace surround and medium hardwood flooring.
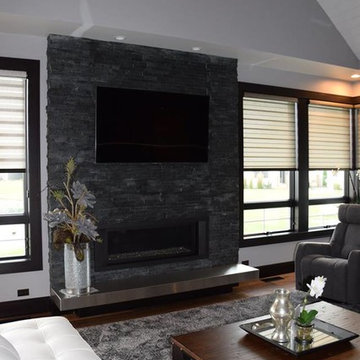
Design ideas for a medium sized modern living room in Other with grey walls, medium hardwood flooring, a two-sided fireplace, a brick fireplace surround and a wall mounted tv.
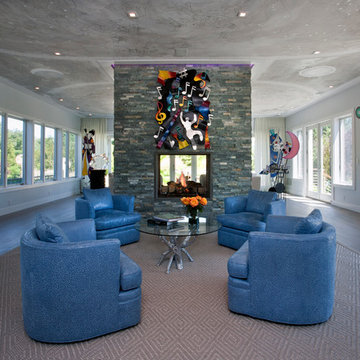
Inspiration for a large bohemian formal open plan living room in New York with white walls, medium hardwood flooring, a two-sided fireplace, a stone fireplace surround and brown floors.
Living Room with Medium Hardwood Flooring and a Two-sided Fireplace Ideas and Designs
1