Living Room with Medium Hardwood Flooring and a Wall Mounted TV Ideas and Designs
Refine by:
Budget
Sort by:Popular Today
121 - 140 of 29,398 photos
Item 1 of 3

Doyle Coffin Architecture
+ Dan Lenore, Photgrapher
Medium sized victorian formal enclosed living room in New York with multi-coloured walls, medium hardwood flooring, a standard fireplace, a wooden fireplace surround and a wall mounted tv.
Medium sized victorian formal enclosed living room in New York with multi-coloured walls, medium hardwood flooring, a standard fireplace, a wooden fireplace surround and a wall mounted tv.
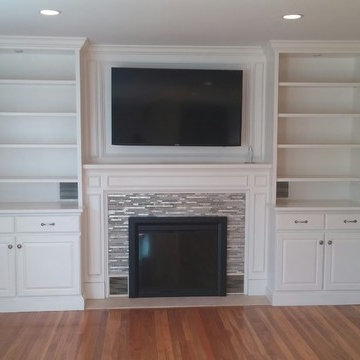
Custom Built-in and Fireplace surround
This is an example of a medium sized traditional enclosed living room in Philadelphia with grey walls, medium hardwood flooring, a standard fireplace, a wall mounted tv and brown floors.
This is an example of a medium sized traditional enclosed living room in Philadelphia with grey walls, medium hardwood flooring, a standard fireplace, a wall mounted tv and brown floors.
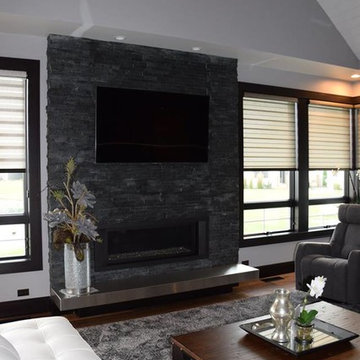
Design ideas for a medium sized modern living room in Other with grey walls, medium hardwood flooring, a two-sided fireplace, a brick fireplace surround and a wall mounted tv.
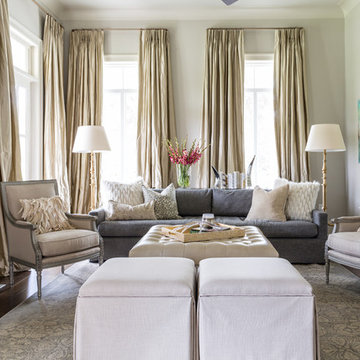
Inspiration for a large classic formal open plan living room in New Orleans with grey walls, medium hardwood flooring, a standard fireplace, a stone fireplace surround and a wall mounted tv.
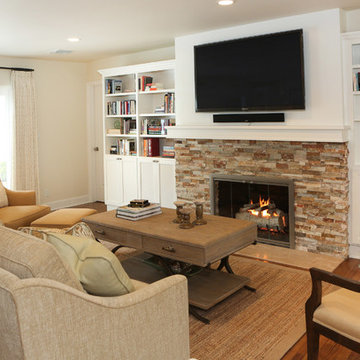
This great-room incorporates the living, dining , kitchen as well as access to the back patio. It is the perfect place for entertaining and relaxing. We restored the floors to their original warm tone and used lots of warm neutrals to answer our client’s desire for a more masculine feeling home. A Chinese cabinet and custom-built bookcase help to define an entry hall where one does not exist.
We completely remodeled the kitchen and it is now very open and inviting. A Caesarstone counter with an overhang for eating or entertaining allows for three comfortable bar stools for visiting while cooking. Stainless steal appliances and a white apron sink are the only features that still remain.
A large contemporary art piece over the new dining banquette brings in a splash of color and rounds out the space. Lots of earth-toned fabrics are part of this overall scheme. The kitchen, dining and living rooms have light cabinetry and walls with accent color in the tile and fireplace stone. The home has lots of added storage for books, art and accessories.
In the living room, comfortable upholstered pieces with casual fabrics were created and sit atop a sisal rug, giving the room true California style. For contrast, a dark metal drapery rod above soft white drapery panels covers the new French doors. The doors lead out to the back patio. Photography by Erika Bierman
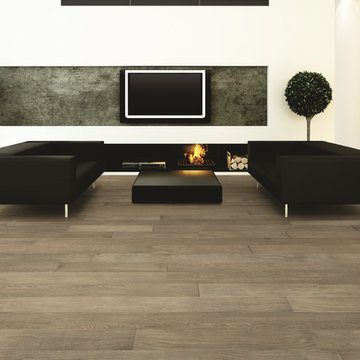
PC: Hallmark Floors
Medium sized modern open plan living room in Hawaii with white walls, medium hardwood flooring, a ribbon fireplace and a wall mounted tv.
Medium sized modern open plan living room in Hawaii with white walls, medium hardwood flooring, a ribbon fireplace and a wall mounted tv.
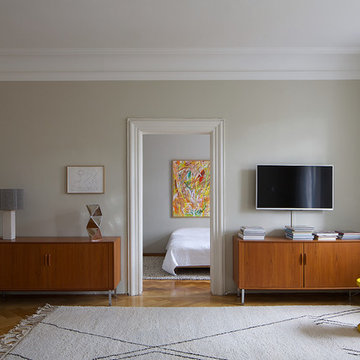
SEBASTIAN LINDER
This is an example of a contemporary enclosed living room in Munich with grey walls, medium hardwood flooring, no fireplace and a wall mounted tv.
This is an example of a contemporary enclosed living room in Munich with grey walls, medium hardwood flooring, no fireplace and a wall mounted tv.
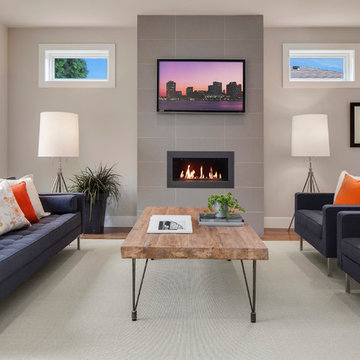
Design ideas for a contemporary formal living room in Seattle with grey walls, medium hardwood flooring, a ribbon fireplace and a wall mounted tv.
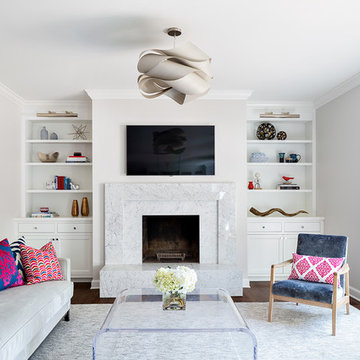
Donna Dotan Photography Inc.
Classic living room in New York with white walls, medium hardwood flooring, a standard fireplace, a stone fireplace surround and a wall mounted tv.
Classic living room in New York with white walls, medium hardwood flooring, a standard fireplace, a stone fireplace surround and a wall mounted tv.
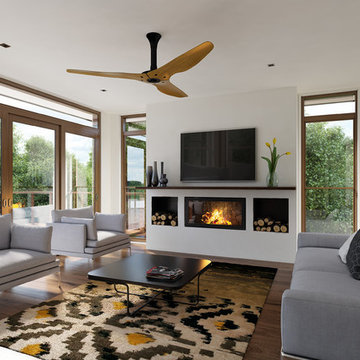
Photo of a medium sized contemporary formal open plan living room in Melbourne with white walls, medium hardwood flooring, a wall mounted tv and a ribbon fireplace.

The design of this home was driven by the owners’ desire for a three-bedroom waterfront home that showcased the spectacular views and park-like setting. As nature lovers, they wanted their home to be organic, minimize any environmental impact on the sensitive site and embrace nature.
This unique home is sited on a high ridge with a 45° slope to the water on the right and a deep ravine on the left. The five-acre site is completely wooded and tree preservation was a major emphasis. Very few trees were removed and special care was taken to protect the trees and environment throughout the project. To further minimize disturbance, grades were not changed and the home was designed to take full advantage of the site’s natural topography. Oak from the home site was re-purposed for the mantle, powder room counter and select furniture.
The visually powerful twin pavilions were born from the need for level ground and parking on an otherwise challenging site. Fill dirt excavated from the main home provided the foundation. All structures are anchored with a natural stone base and exterior materials include timber framing, fir ceilings, shingle siding, a partial metal roof and corten steel walls. Stone, wood, metal and glass transition the exterior to the interior and large wood windows flood the home with light and showcase the setting. Interior finishes include reclaimed heart pine floors, Douglas fir trim, dry-stacked stone, rustic cherry cabinets and soapstone counters.
Exterior spaces include a timber-framed porch, stone patio with fire pit and commanding views of the Occoquan reservoir. A second porch overlooks the ravine and a breezeway connects the garage to the home.
Numerous energy-saving features have been incorporated, including LED lighting, on-demand gas water heating and special insulation. Smart technology helps manage and control the entire house.
Greg Hadley Photography

John Magnoski Photography
Builder: John Kraemer & Sons
Photo of a large classic living room in Minneapolis with yellow walls, medium hardwood flooring, a ribbon fireplace and a wall mounted tv.
Photo of a large classic living room in Minneapolis with yellow walls, medium hardwood flooring, a ribbon fireplace and a wall mounted tv.
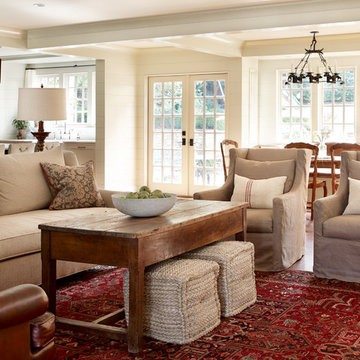
Emily Followill
This is an example of a medium sized classic formal open plan living room in Atlanta with white walls, medium hardwood flooring, no fireplace, a wall mounted tv, brown floors and feature lighting.
This is an example of a medium sized classic formal open plan living room in Atlanta with white walls, medium hardwood flooring, no fireplace, a wall mounted tv, brown floors and feature lighting.
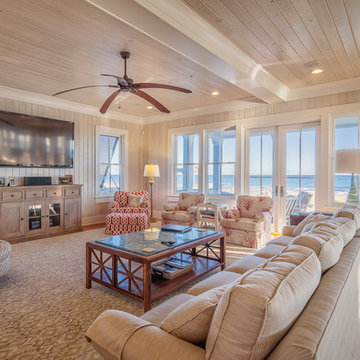
Gregory Butler – Prime Folio, Inc
This is an example of a beach style open plan living room in Charleston with beige walls, medium hardwood flooring, a wall mounted tv and feature lighting.
This is an example of a beach style open plan living room in Charleston with beige walls, medium hardwood flooring, a wall mounted tv and feature lighting.
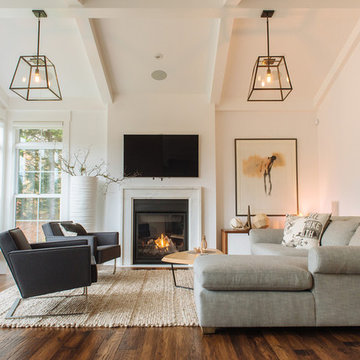
Presented with an existing white shell in which to work with, the client asked us to furnish with decor, art and furniture. The result, warm organic materials in a white modern space. Featured on HGTV.ca Design by Judith Mackin of PUNCH INSIDE.
Sean McGrath

Casey Dunn
Design ideas for a large modern open plan living room in Austin with white walls, medium hardwood flooring, a stone fireplace surround and a wall mounted tv.
Design ideas for a large modern open plan living room in Austin with white walls, medium hardwood flooring, a stone fireplace surround and a wall mounted tv.
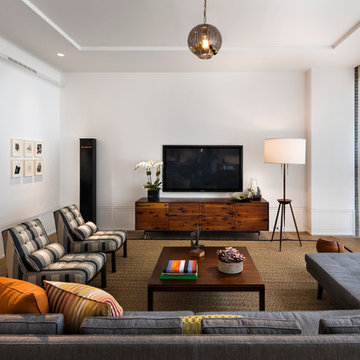
© Francis Dzikowski / Esto – Project: 41 Bond by DDG
This is an example of a contemporary living room in New York with white walls, medium hardwood flooring, no fireplace and a wall mounted tv.
This is an example of a contemporary living room in New York with white walls, medium hardwood flooring, no fireplace and a wall mounted tv.

1950’s mid century modern hillside home.
full restoration | addition | modernization.
board formed concrete | clear wood finishes | mid-mod style.
Photography ©Ciro Coelho/ArchitecturalPhoto.com
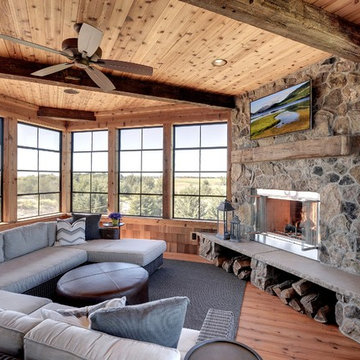
Rustic 3-Season Porch by Divine Custom Homes
Windows by SunSpace Twin Cities www.sunspacetwincities.com
Photo by SpaceCrafting
Medium sized rustic enclosed living room in Minneapolis with beige walls, medium hardwood flooring, a standard fireplace, a stone fireplace surround, a wall mounted tv and brown floors.
Medium sized rustic enclosed living room in Minneapolis with beige walls, medium hardwood flooring, a standard fireplace, a stone fireplace surround, a wall mounted tv and brown floors.
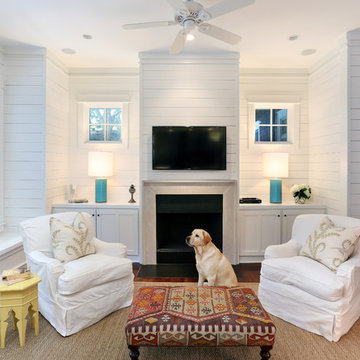
Matthew Bolt Graphic Design
Medium sized nautical enclosed living room in San Francisco with white walls, medium hardwood flooring and a wall mounted tv.
Medium sized nautical enclosed living room in San Francisco with white walls, medium hardwood flooring and a wall mounted tv.
Living Room with Medium Hardwood Flooring and a Wall Mounted TV Ideas and Designs
7