Living Room with Medium Hardwood Flooring and a Wall Mounted TV Ideas and Designs
Refine by:
Budget
Sort by:Popular Today
21 - 40 of 29,380 photos

Living Room
Design ideas for a traditional grey and cream living room in Calgary with a stone fireplace surround, beige walls, medium hardwood flooring, a wall mounted tv, brown floors and feature lighting.
Design ideas for a traditional grey and cream living room in Calgary with a stone fireplace surround, beige walls, medium hardwood flooring, a wall mounted tv, brown floors and feature lighting.

Design ideas for a classic open plan living room in Chicago with grey walls, medium hardwood flooring, a standard fireplace, a tiled fireplace surround, a wall mounted tv, brown floors, exposed beams and tongue and groove walls.
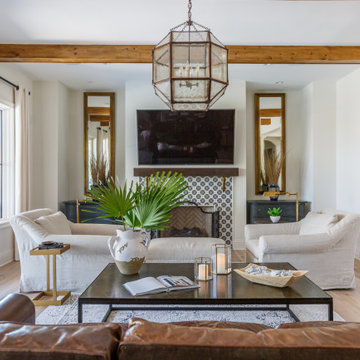
Photo of a classic open plan living room in Jacksonville with white walls, medium hardwood flooring, a standard fireplace, a tiled fireplace surround, a wall mounted tv, brown floors and exposed beams.

The great room plan features walls of glass to enjoy the mountain views beyond from the living, dining or kitchen spaces. The cabinetry is a combination of white paint and stained oak, while natural fir beams add warmth at the ceiling. Hubbardton forge pendant lights a warm glow over the custom furnishings.
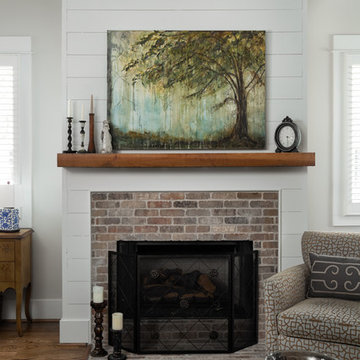
New home construction in Homewood Alabama photographed for Willow Homes, Willow Design Studio, and Triton Stone Group by Birmingham Alabama based architectural and interiors photographer Tommy Daspit. You can see more of his work at http://tommydaspit.com
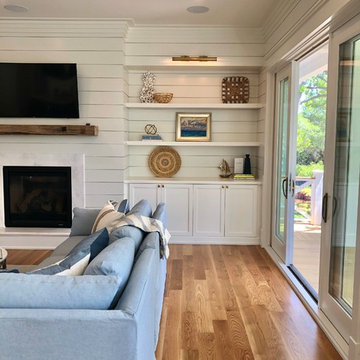
This is an example of a large country formal open plan living room in Charleston with a wall mounted tv, white walls, medium hardwood flooring, a standard fireplace, a plastered fireplace surround and brown floors.

Project Cooper & Ella - Living Room -
Long Island, NY
Interior Design: Jeanne Campana Design -
www.jeannecampanadesign.com
Photo of a medium sized classic enclosed living room in New York with medium hardwood flooring, a standard fireplace, a wall mounted tv and beige walls.
Photo of a medium sized classic enclosed living room in New York with medium hardwood flooring, a standard fireplace, a wall mounted tv and beige walls.

To obtain sources, copy and paste this link into your browser. http://carlaaston.com/designed/before-after-the-extraordinary-remodel-of-an-ordinary-custom-builder-home / Photographer, Tori Aston
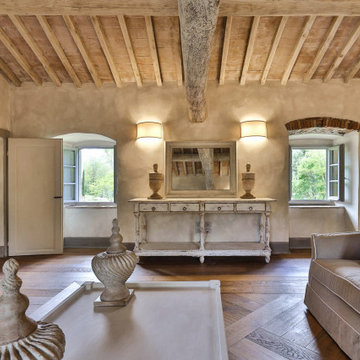
Vista dal soggiorno del piano primo verso il giardino
Inspiration for an expansive formal open plan living room in Florence with medium hardwood flooring, a wall mounted tv and exposed beams.
Inspiration for an expansive formal open plan living room in Florence with medium hardwood flooring, a wall mounted tv and exposed beams.
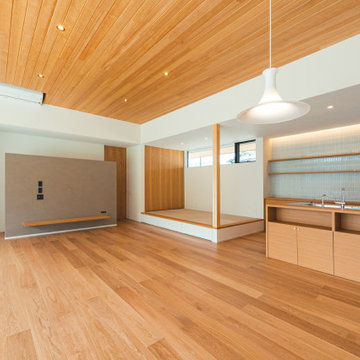
自然と共に暮らす家-和モダンの平屋
木造・平屋、和モダンの一戸建て住宅。
田園風景の中で、「建築・デザイン」×「自然・アウトドア」が融合し、「豊かな暮らし」を実現する住まいです。
Design ideas for an open plan living room in Other with white walls, medium hardwood flooring, a wall mounted tv, brown floors, a wood ceiling and wallpapered walls.
Design ideas for an open plan living room in Other with white walls, medium hardwood flooring, a wall mounted tv, brown floors, a wood ceiling and wallpapered walls.
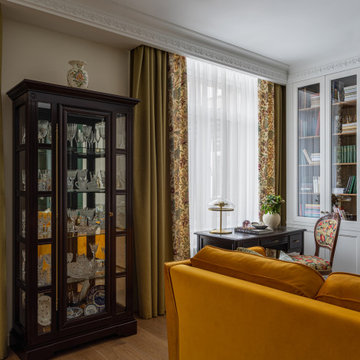
Design ideas for a medium sized classic open plan living room in Moscow with a reading nook, yellow walls, medium hardwood flooring, a wall mounted tv and beige floors.
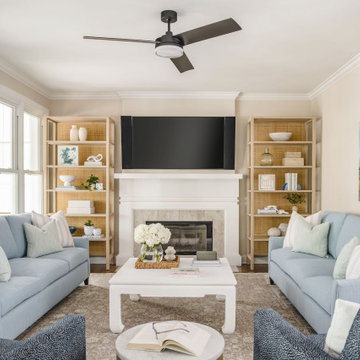
Beautiful blue living room in the open-concept space that includes custom light blue sofa and navy blue chairs, white coffee table, white fireplace mantel, open wicker shelves and a
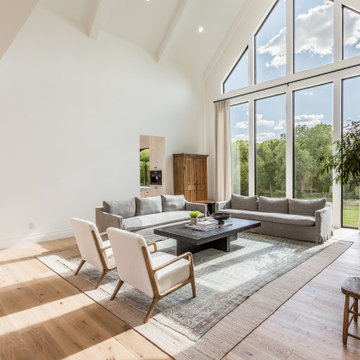
This is an example of a large classic enclosed living room in Other with white walls, medium hardwood flooring, a standard fireplace, a stone fireplace surround, a wall mounted tv, beige floors and a vaulted ceiling.

開放的な、リビング・土間・ウッドデッキという構成が、奥へ行けば、落ち着いた、和室・縁側・濡縁という和の構成となり、その両者の間の4枚の襖を引き込めば、一体の空間として使うことができます。柔らかい雰囲気の杉のフローリングを走り廻る孫を見つめるご家族の姿が想像できる仲良し二世帯住宅です。
This is an example of a large open plan living room in Other with white walls, medium hardwood flooring, a wood burning stove, a concrete fireplace surround, a wall mounted tv, beige floors, a wallpapered ceiling and wallpapered walls.
This is an example of a large open plan living room in Other with white walls, medium hardwood flooring, a wood burning stove, a concrete fireplace surround, a wall mounted tv, beige floors, a wallpapered ceiling and wallpapered walls.

Design ideas for a modern living room in Tokyo with white walls, medium hardwood flooring, a wall mounted tv, brown floors and a wood ceiling.
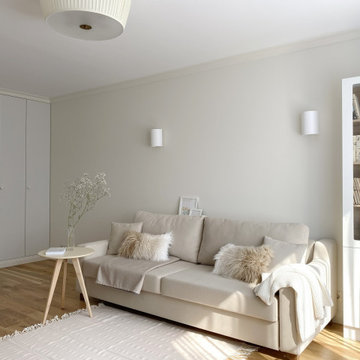
Однокомнатная квартира в тихом переулке центра Москвы.
Левая секция встроенного шкафа одновременно является шкафом прихожей.
Photo of a medium sized contemporary grey and white enclosed living room in Moscow with a reading nook, beige walls, medium hardwood flooring, no fireplace, a wall mounted tv, beige floors and feature lighting.
Photo of a medium sized contemporary grey and white enclosed living room in Moscow with a reading nook, beige walls, medium hardwood flooring, no fireplace, a wall mounted tv, beige floors and feature lighting.
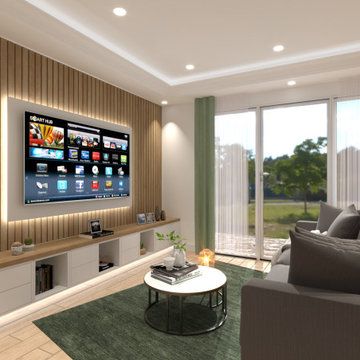
Le salon réutilise les code couleurs mais en ajoutant un touche de bois pour apporté de la chaleur à l'espace.
Medium sized contemporary open plan living room in Paris with white walls, medium hardwood flooring, a wall mounted tv, a drop ceiling and wood walls.
Medium sized contemporary open plan living room in Paris with white walls, medium hardwood flooring, a wall mounted tv, a drop ceiling and wood walls.
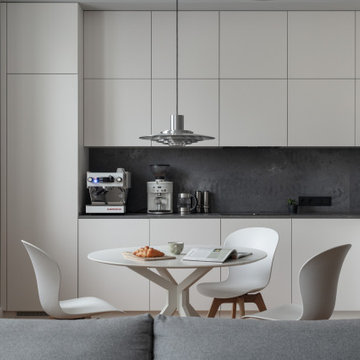
This is an example of a medium sized scandinavian grey and white living room in Moscow with grey walls, medium hardwood flooring, no fireplace, a wall mounted tv and brown floors.

Photo of a modern open plan living room in Denver with medium hardwood flooring, a ribbon fireplace, a concrete fireplace surround, a wall mounted tv and a wood ceiling.

VPC’s featured Custom Home Project of the Month for March is the spectacular Mountain Modern Lodge. With six bedrooms, six full baths, and two half baths, this custom built 11,200 square foot timber frame residence exemplifies breathtaking mountain luxury.
The home borrows inspiration from its surroundings with smooth, thoughtful exteriors that harmonize with nature and create the ultimate getaway. A deck constructed with Brazilian hardwood runs the entire length of the house. Other exterior design elements include both copper and Douglas Fir beams, stone, standing seam metal roofing, and custom wire hand railing.
Upon entry, visitors are introduced to an impressively sized great room ornamented with tall, shiplap ceilings and a patina copper cantilever fireplace. The open floor plan includes Kolbe windows that welcome the sweeping vistas of the Blue Ridge Mountains. The great room also includes access to the vast kitchen and dining area that features cabinets adorned with valances as well as double-swinging pantry doors. The kitchen countertops exhibit beautifully crafted granite with double waterfall edges and continuous grains.
VPC’s Modern Mountain Lodge is the very essence of sophistication and relaxation. Each step of this contemporary design was created in collaboration with the homeowners. VPC Builders could not be more pleased with the results of this custom-built residence.
Living Room with Medium Hardwood Flooring and a Wall Mounted TV Ideas and Designs
2