Living Room with Medium Hardwood Flooring and a Wood Ceiling Ideas and Designs
Refine by:
Budget
Sort by:Popular Today
1 - 20 of 1,097 photos

Embrace the essence of cottage living with a bespoke wall unit and bookshelf tailored to your unique space. Handcrafted with care and attention to detail, this renovation project infuses a modern cottage living room with rustic charm and timeless appeal. The custom-built unit offers both practical storage solutions and a focal point for displaying cherished possessions. This thoughtfully designed addition enhances the warmth and character of the space.

Stunning use of our reclaimed wood ceiling paneling in this rustic lake home. The family also utilized the reclaimed wood ceiling through to the kitchen and other rooms in the home. You'll also see one of our beautiful reclaimed wood fireplace mantels featured in the space.

Design ideas for a large classic formal open plan living room in Minneapolis with white walls, medium hardwood flooring, a wood burning stove, no tv, brown floors and a wood ceiling.

Inspiration for a rustic living room in Burlington with white walls, medium hardwood flooring, a standard fireplace, a wall mounted tv, brown floors, exposed beams, a vaulted ceiling and a wood ceiling.

Large open plan living room in Phoenix with a home bar, white walls, medium hardwood flooring, a ribbon fireplace, a stacked stone fireplace surround, a wall mounted tv, brown floors and a wood ceiling.

Old Growth Character Grade Hickory Plank Flooring in Ludlow, VT. Finished onsite with a water-based, satin-sheen finish.
Flooring: Character Grade Hickory in varied 6″, 7″, and 8″ Widths
Finish: Vermont Plank Flooring Prospect Mountain Finish

Design ideas for a contemporary open plan living room in Seattle with white walls, medium hardwood flooring, a ribbon fireplace, a metal fireplace surround and a wood ceiling.
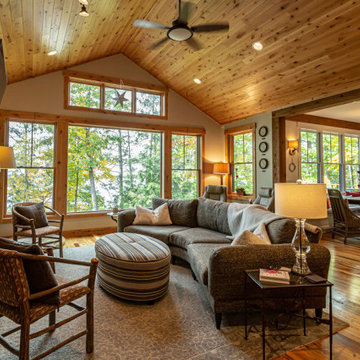
This is an example of a rustic living room in Other with white walls, medium hardwood flooring, a standard fireplace, a stone fireplace surround, a wall mounted tv and a wood ceiling.
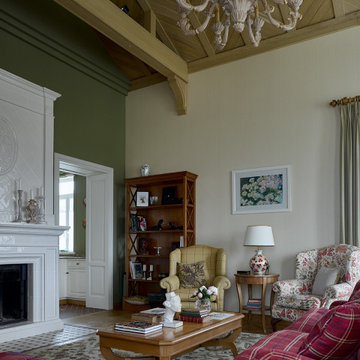
Гостиная с высоким потолком.
Inspiration for a traditional living room in Moscow with beige walls, medium hardwood flooring, a standard fireplace, brown floors, exposed beams, a vaulted ceiling and a wood ceiling.
Inspiration for a traditional living room in Moscow with beige walls, medium hardwood flooring, a standard fireplace, brown floors, exposed beams, a vaulted ceiling and a wood ceiling.
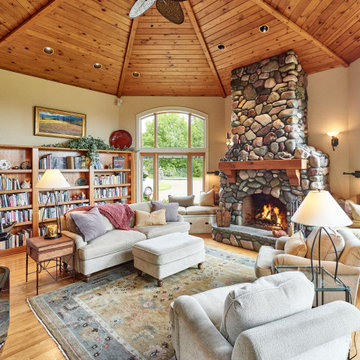
Design ideas for a rustic living room in Other with beige walls, medium hardwood flooring, a standard fireplace, a stone fireplace surround, brown floors, exposed beams and a wood ceiling.

Photo of a mediterranean formal enclosed living room in Miami with white walls, medium hardwood flooring, a standard fireplace, a tiled fireplace surround, no tv, brown floors, exposed beams, a vaulted ceiling and a wood ceiling.

A warm fireplace makes residents feel cozy as they take in the views of the snowy landscape beyond.
PrecisionCraft Log & Timber Homes. Image Copyright: Longviews Studios, Inc
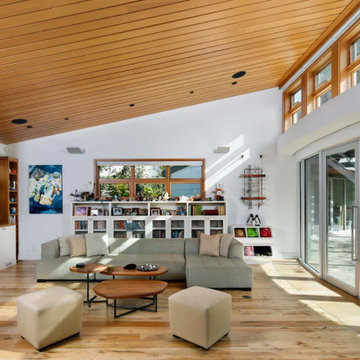
Inspiration for a medium sized contemporary formal living room in San Francisco with white walls, medium hardwood flooring, a standard fireplace, a tiled fireplace surround, brown floors and a wood ceiling.

Cozy up to the open fireplace, and don't forget to appreciate the stone on the wall.
This is an example of an expansive contemporary formal open plan living room in Salt Lake City with grey walls, medium hardwood flooring, a two-sided fireplace, a metal fireplace surround, no tv and a wood ceiling.
This is an example of an expansive contemporary formal open plan living room in Salt Lake City with grey walls, medium hardwood flooring, a two-sided fireplace, a metal fireplace surround, no tv and a wood ceiling.

Design ideas for a midcentury formal open plan living room in Other with white walls, medium hardwood flooring, a standard fireplace, a tiled fireplace surround, no tv, beige floors, a vaulted ceiling and a wood ceiling.

Inspiration for a medium sized industrial mezzanine living room in Yokohama with white walls, medium hardwood flooring, a wood ceiling and wallpapered walls.

Living room with custom fireplace masonry and wooden mantle, accented with custom builtins and white-washed ceilings.
Photo of a large farmhouse open plan living room in Charlotte with grey walls, medium hardwood flooring, a standard fireplace, a stacked stone fireplace surround, a wall mounted tv, brown floors and a wood ceiling.
Photo of a large farmhouse open plan living room in Charlotte with grey walls, medium hardwood flooring, a standard fireplace, a stacked stone fireplace surround, a wall mounted tv, brown floors and a wood ceiling.
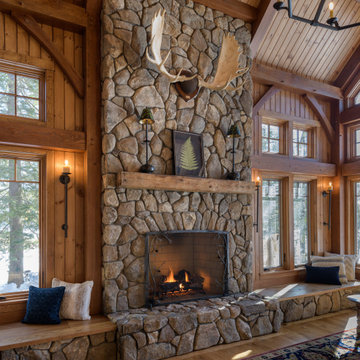
Fireplace can be converted to just wood burning or stay as gas.
Photo of a large rustic formal open plan living room in Other with brown walls, medium hardwood flooring, a standard fireplace, a stone fireplace surround, no tv, brown floors and a wood ceiling.
Photo of a large rustic formal open plan living room in Other with brown walls, medium hardwood flooring, a standard fireplace, a stone fireplace surround, no tv, brown floors and a wood ceiling.

This is an example of a rustic living room in Other with brown walls, medium hardwood flooring, brown floors, exposed beams, a wood ceiling and wood walls.
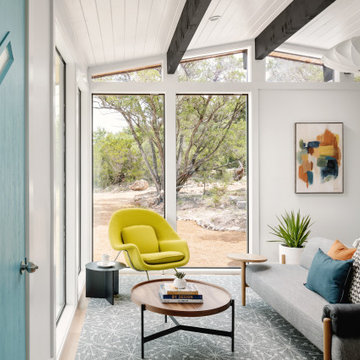
Our Austin studio decided to go bold with this project by ensuring that each space had a unique identity in the Mid-Century Modern style bathroom, butler's pantry, and mudroom. We covered the bathroom walls and flooring with stylish beige and yellow tile that was cleverly installed to look like two different patterns. The mint cabinet and pink vanity reflect the mid-century color palette. The stylish knobs and fittings add an extra splash of fun to the bathroom.
The butler's pantry is located right behind the kitchen and serves multiple functions like storage, a study area, and a bar. We went with a moody blue color for the cabinets and included a raw wood open shelf to give depth and warmth to the space. We went with some gorgeous artistic tiles that create a bold, intriguing look in the space.
In the mudroom, we used siding materials to create a shiplap effect to create warmth and texture – a homage to the classic Mid-Century Modern design. We used the same blue from the butler's pantry to create a cohesive effect. The large mint cabinets add a lighter touch to the space.
---
Project designed by the Atomic Ranch featured modern designers at Breathe Design Studio. From their Austin design studio, they serve an eclectic and accomplished nationwide clientele including in Palm Springs, LA, and the San Francisco Bay Area.
For more about Breathe Design Studio, see here: https://www.breathedesignstudio.com/
To learn more about this project, see here:
https://www.breathedesignstudio.com/atomic-ranch
Living Room with Medium Hardwood Flooring and a Wood Ceiling Ideas and Designs
1