Living Room with Green Walls and Medium Hardwood Flooring Ideas and Designs
Refine by:
Budget
Sort by:Popular Today
1 - 20 of 3,299 photos
Item 1 of 3

Victorian sitting room transformation with bespoke joinery and modern lighting. Louvre shutters used to create space and light in the sitting room whilst decadent velvet curtains are used in the dining room. Stunning artwork was the inspiration behind this room.

Design ideas for a large eclectic grey and cream open plan living room in Kent with green walls, medium hardwood flooring, a standard fireplace, a stone fireplace surround, a built-in media unit, brown floors and a chimney breast.

Interior Design:
Anne Norton
AND interior Design Studio
Berkeley, CA 94707
Expansive contemporary open plan living room in San Francisco with green walls, medium hardwood flooring, a standard fireplace, a stone fireplace surround, no tv and brown floors.
Expansive contemporary open plan living room in San Francisco with green walls, medium hardwood flooring, a standard fireplace, a stone fireplace surround, no tv and brown floors.

Living: pavimento originale in quadrotti di rovere massello; arredo vintage unito ad arredi disegnati su misura (panca e mobile bar) Tavolo in vetro con gambe anni 50; sedie da regista; divano anni 50 con nuovo tessuto blu/verde in armonia con il colore blu/verde delle pareti. Poltroncine anni 50 danesi; camino originale. Lampada tavolo originale Albini.

Inspiration for a large retro open plan living room in Denver with green walls, medium hardwood flooring, a standard fireplace, a brick fireplace surround, brown floors, a drop ceiling and wallpapered walls.
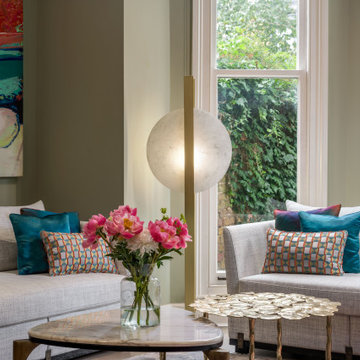
We added silk cushions in patterns and colours to enliven the plain sofa.
Photo of a large contemporary formal open plan living room in London with green walls, medium hardwood flooring, no fireplace, no tv and brown floors.
Photo of a large contemporary formal open plan living room in London with green walls, medium hardwood flooring, no fireplace, no tv and brown floors.

This large family home in Brockley had incredible proportions & beautiful period details, which the owners lovingly restored and which we used as the focus of the redecoration. A mix of muted colours & traditional shapes contrast with bolder deep blues, black, mid-century furniture & contemporary patterns.
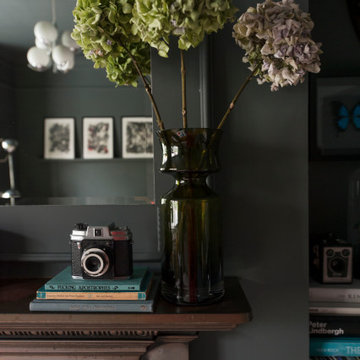
Victorian living room in Los Angeles with green walls, medium hardwood flooring, a standard fireplace, a wooden fireplace surround and brown floors.

Stunning Living Room embracing the dark colours on the walls which is Inchyra Blue by Farrow and Ball. A retreat from the open plan kitchen/diner/snug that provides an evening escape for the adults. Teal and Coral Pinks were used as accents as well as warm brass metals to keep the space inviting and cosy.
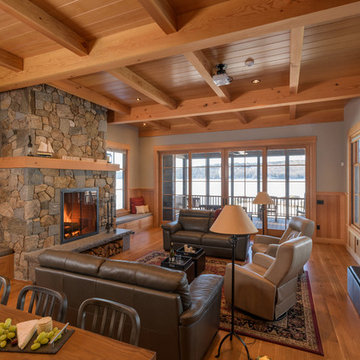
Inspiration for a rustic formal open plan living room in Boston with green walls, medium hardwood flooring, a standard fireplace, a stone fireplace surround and brown floors.
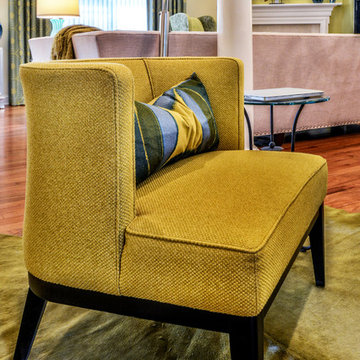
Transitional Living Room in Pittsburgh, PA
Brent Madison Photography
Inspiration for a traditional living room in Other with green walls, medium hardwood flooring, a standard fireplace and a tiled fireplace surround.
Inspiration for a traditional living room in Other with green walls, medium hardwood flooring, a standard fireplace and a tiled fireplace surround.
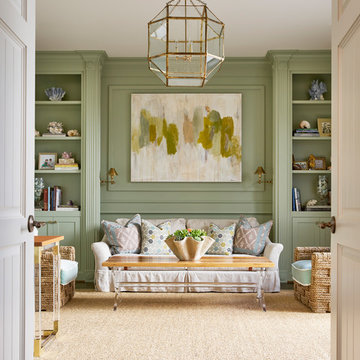
Tatum Brown Custom Homes {Architect: William Briggs} {Designer: Mary Beth Wagner of Avrea Wagner} {Photography: Stephen Karlisch}
Classic formal enclosed living room in Dallas with green walls, medium hardwood flooring and no tv.
Classic formal enclosed living room in Dallas with green walls, medium hardwood flooring and no tv.
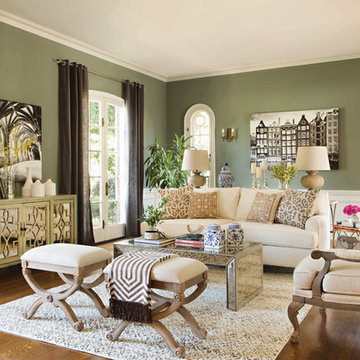
For this catalog, bringing our furniture and accents to life meant taking them offsite and inside some of SoCal’s most breathtaking estates. Part of our adventure was spent in the gorgeous and historic neighborhood of Hancock Park, where architecturally rich residences abound. Jeff captures the LA enclave’s old world glamour by outfitting this interior with mirrored pieces, bold motifs and seats modeled after European antiques.
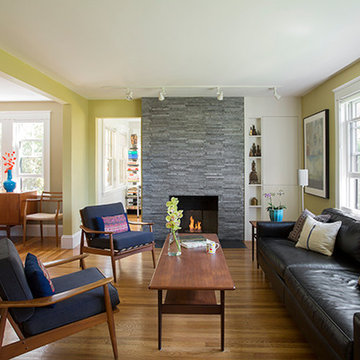
Eric Roth Photography
Photo of a small midcentury open plan living room in Boston with green walls, medium hardwood flooring, a standard fireplace and a stone fireplace surround.
Photo of a small midcentury open plan living room in Boston with green walls, medium hardwood flooring, a standard fireplace and a stone fireplace surround.

Part of a full renovation in a Brooklyn brownstone a modern linear fireplace is surrounded by white stacked stone and contrasting custom built dark wood cabinetry. A limestone mantel separates the stone from a large TV and creates a focal point for the room.

Built from the ground up on 80 acres outside Dallas, Oregon, this new modern ranch house is a balanced blend of natural and industrial elements. The custom home beautifully combines various materials, unique lines and angles, and attractive finishes throughout. The property owners wanted to create a living space with a strong indoor-outdoor connection. We integrated built-in sky lights, floor-to-ceiling windows and vaulted ceilings to attract ample, natural lighting. The master bathroom is spacious and features an open shower room with soaking tub and natural pebble tiling. There is custom-built cabinetry throughout the home, including extensive closet space, library shelving, and floating side tables in the master bedroom. The home flows easily from one room to the next and features a covered walkway between the garage and house. One of our favorite features in the home is the two-sided fireplace – one side facing the living room and the other facing the outdoor space. In addition to the fireplace, the homeowners can enjoy an outdoor living space including a seating area, in-ground fire pit and soaking tub.
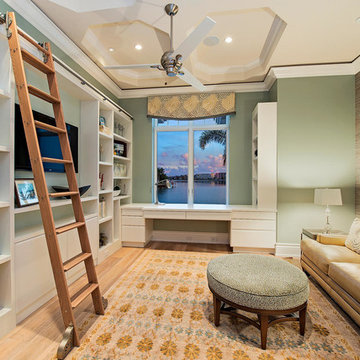
Interior Design Naples, FL
This is an example of a medium sized classic enclosed living room in Miami with green walls, medium hardwood flooring, no fireplace, a wall mounted tv and beige floors.
This is an example of a medium sized classic enclosed living room in Miami with green walls, medium hardwood flooring, no fireplace, a wall mounted tv and beige floors.
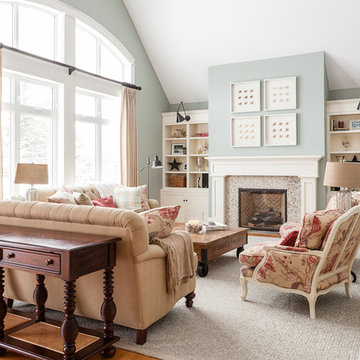
Becki Peckham © 2013 Houzz
Design ideas for a classic living room in Other with green walls, medium hardwood flooring and a standard fireplace.
Design ideas for a classic living room in Other with green walls, medium hardwood flooring and a standard fireplace.
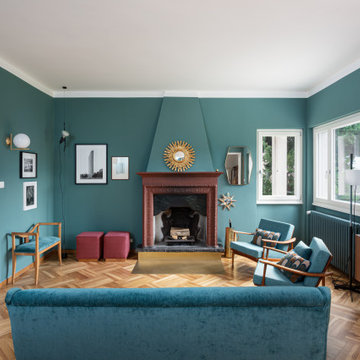
Living: pavimento originale in quadrotti di rovere massello; arredo vintage unito ad arredi disegnati su misura (panca e mobile bar) Tavolo in vetro con gambe anni 50; sedie da regista; divano anni 50 con nuovo tessuto blu/verde in armonia con il colore blu/verde delle pareti. Poltroncine anni 50 danesi; camino originale. Lampada tavolo originale Albini.
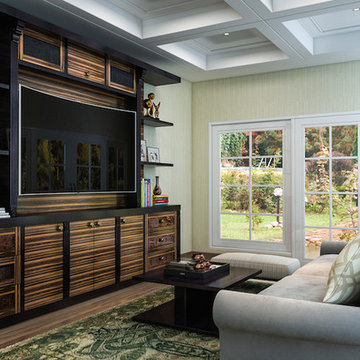
Photo of a medium sized contemporary open plan living room in Los Angeles with medium hardwood flooring, a built-in media unit, green walls and no fireplace.
Living Room with Green Walls and Medium Hardwood Flooring Ideas and Designs
1