Living Room with Medium Hardwood Flooring Ideas and Designs
Refine by:
Budget
Sort by:Popular Today
161 - 180 of 139,385 photos

Our clients in Tower Lakes, IL, needed more storage and functionality from their kitchen. They were primarily focused on finding the right combination of cabinets, shelves, and drawers that fit all their cookware, flatware, and appliances. They wanted a brighter, bigger space with a natural cooking flow and plenty of storage. Soffits and crown molding needed to be removed to make the kitchen feel larger. Redesign elements included: relocating the fridge, adding a baking station and coffee bar, and placing the microwave in the kitchen island.
Advance Design Studio’s Claudia Pop offered functional, creative, and unique solutions to the homeowners’ problems. Our clients wanted a unique kitchen that was not completely white, a balance of design and function. Claudia offered functional, creative, and unique solutions to Chad and Karen’s kitchen design challenges. The first thing to go was soffits. Today, most kitchens can benefit from the added height and space; removing soffits is nearly always step one. Steely gray-blue was the color of choice for a freshly unique look bringing a sophisticated-looking space to wrap around the fresh new kitchen. Cherry cabinetry in a true brown stain compliments the stormy accents with sharp contrasting white Cambria quartz top balancing out the space with a dramatic flair.
“We wanted something unique and special in this space, something none of the neighbors would have,” said Claudia.
The dramatic veined Cambria countertops continue upward into a backsplash behind three complimentary open shelves. These countertops provide visual texture and movement in the kitchen. The kitchen includes two larder cabinets for both the coffee bar and baking station. The kitchen is now functional and unique in design.
“When we design a new kitchen space, as designers, we are always looking for ways to balance interesting design elements with practical functionality,” Claudia said. “This kitchen’s new design is not only way more functional but is stunning in a way a piece of art can catch one’s attention.”
Decorative mullions with mirrored inserts sit atop dual sentinel pantries flanking the new refrigerator, while a 48″ dual fuel Wolf range replaced the island cooktop and double oven. The new microwave is cleverly hidden within the island, eliminating the cluttered counter and attention-grabbing wall of stainless steel from the previous space.
The family room was completely renovated, including a beautifully functional entertainment bar with the same combination of woods and stone as the kitchen and coffee bar. Mesh inserts instead of plain glass add visual texture while revealing pristine glassware. Handcrafted built-ins surround the fireplace.
The beautiful and efficient design created by designer Claudia transitioned directly to the installation team seamlessly, much like the basement project experience Chad and Karen enjoyed previously.
“We definitely will and have recommended Advance Design Studio to friends who are looking to embark on a project small or large,” Karen said.
“Everything that was designed and built exactly how we envisioned it, and we are really enjoying it to its full potential,” Karen said.
Our award-winning design team would love to create a beautiful, functional, and spacious place for you and your family. With our “Common Sense Remodeling” approach, the process of renovating your home has never been easier. Contact us today at 847-665-1711 or schedule an appointment.

This marble fireplace with built-in shelves adds the perfect focal point in a living room.
Inspiration for a medium sized traditional open plan living room in Raleigh with white walls, medium hardwood flooring, a standard fireplace, a stone fireplace surround, a built-in media unit, brown floors and exposed beams.
Inspiration for a medium sized traditional open plan living room in Raleigh with white walls, medium hardwood flooring, a standard fireplace, a stone fireplace surround, a built-in media unit, brown floors and exposed beams.
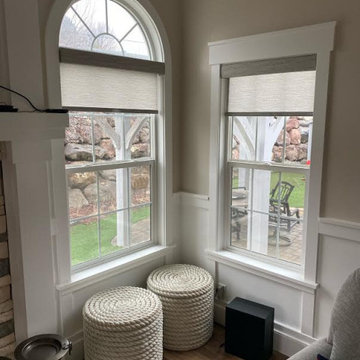
Medium sized traditional living room in Salt Lake City with beige walls, medium hardwood flooring, brown floors and a vaulted ceiling.
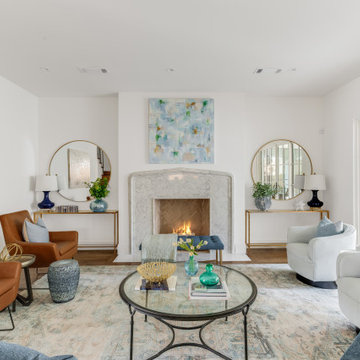
Stunning traditional home in the Devonshire neighborhood of Dallas.
Inspiration for a large traditional living room in Dallas with white walls, medium hardwood flooring, a standard fireplace, a stone fireplace surround and brown floors.
Inspiration for a large traditional living room in Dallas with white walls, medium hardwood flooring, a standard fireplace, a stone fireplace surround and brown floors.

Our Austin studio gave this new build home a serene feel with earthy materials, cool blues, pops of color, and textural elements.
---
Project designed by Sara Barney’s Austin interior design studio BANDD DESIGN. They serve the entire Austin area and its surrounding towns, with an emphasis on Round Rock, Lake Travis, West Lake Hills, and Tarrytown.
For more about BANDD DESIGN, click here: https://bandddesign.com/
To learn more about this project, click here:
https://bandddesign.com/natural-modern-new-build-austin-home/

Country open plan living room in Sydney with white walls, medium hardwood flooring, a standard fireplace, a brick fireplace surround, a wall mounted tv, brown floors, exposed beams and a vaulted ceiling.
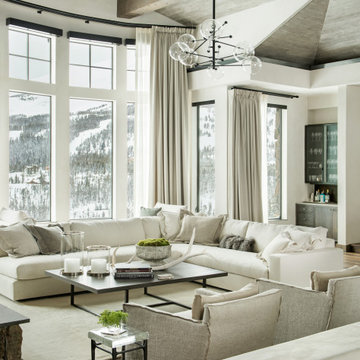
Large contemporary open plan living room in Other with white walls, medium hardwood flooring, brown floors, exposed beams, a vaulted ceiling and a wood ceiling.

Inspiration for a large retro open plan living room in Denver with green walls, medium hardwood flooring, a standard fireplace, a brick fireplace surround, brown floors, a drop ceiling and wallpapered walls.
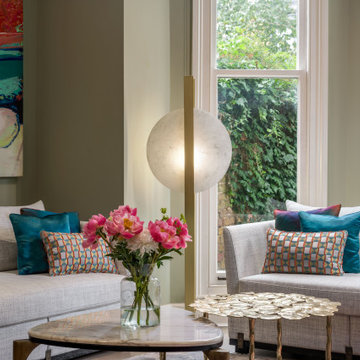
We added silk cushions in patterns and colours to enliven the plain sofa.
Photo of a large contemporary formal open plan living room in London with green walls, medium hardwood flooring, no fireplace, no tv and brown floors.
Photo of a large contemporary formal open plan living room in London with green walls, medium hardwood flooring, no fireplace, no tv and brown floors.

This large family home in Brockley had incredible proportions & beautiful period details, which the owners lovingly restored and which we used as the focus of the redecoration. A mix of muted colours & traditional shapes contrast with bolder deep blues, black, mid-century furniture & contemporary patterns.
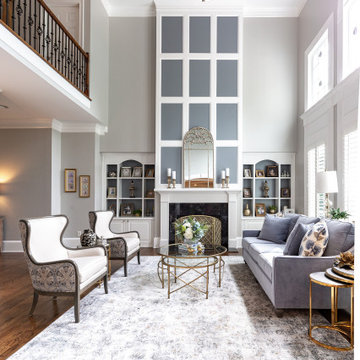
Complete update of living room in Executive Home. The living room space was updated with all new custom designed/upholstered furnishings, wall decor, case goods, rug, custom designed lamps, new chandelier, occasional tables, mantle leaning mirror, custom wainscoting grid above fireplace, custom formulated wall color, wall decor and decor accessories.

Medium sized traditional open plan living room in Orange County with white walls, a standard fireplace, a stacked stone fireplace surround, brown floors, a vaulted ceiling, medium hardwood flooring and wood walls.
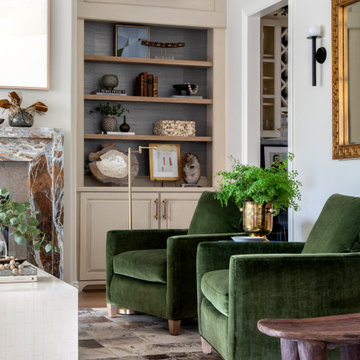
Photo of a classic living room in Houston with white walls, medium hardwood flooring and brown floors.

blue subway tile, console table, gas fireplace, moroccan rug, round upholstered ottoman, sectional sofa, swivel chair, tufted ottoman, tv over fireplace, white fireplace mantel, white trim
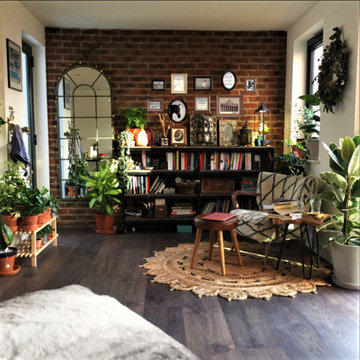
Reading space/corner created as part of the open plan Design in the Bristol property project.
This is an example of a medium sized industrial open plan living room in West Midlands with a reading nook, medium hardwood flooring, no fireplace, no tv and brick walls.
This is an example of a medium sized industrial open plan living room in West Midlands with a reading nook, medium hardwood flooring, no fireplace, no tv and brick walls.

Stunning Lake James home with a modern neutral palette.
Inspiration for a large contemporary open plan living room in Charlotte with white walls, medium hardwood flooring, a ribbon fireplace, a wall mounted tv and brown floors.
Inspiration for a large contemporary open plan living room in Charlotte with white walls, medium hardwood flooring, a ribbon fireplace, a wall mounted tv and brown floors.

Vista dei divani
Inspiration for a small contemporary open plan living room in Other with medium hardwood flooring, a built-in media unit, a drop ceiling and wood walls.
Inspiration for a small contemporary open plan living room in Other with medium hardwood flooring, a built-in media unit, a drop ceiling and wood walls.
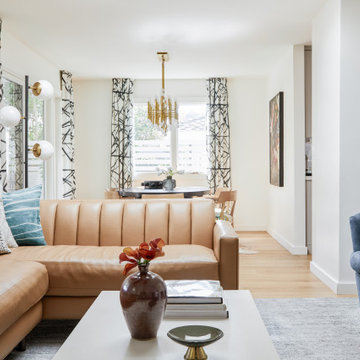
Standing in the living room of our Cowan Ave. project in Los Angeles, CA you get a peak into the dining room. The drapery, sectional, and dining table are all custom.

VPC’s featured Custom Home Project of the Month for March is the spectacular Mountain Modern Lodge. With six bedrooms, six full baths, and two half baths, this custom built 11,200 square foot timber frame residence exemplifies breathtaking mountain luxury.
The home borrows inspiration from its surroundings with smooth, thoughtful exteriors that harmonize with nature and create the ultimate getaway. A deck constructed with Brazilian hardwood runs the entire length of the house. Other exterior design elements include both copper and Douglas Fir beams, stone, standing seam metal roofing, and custom wire hand railing.
Upon entry, visitors are introduced to an impressively sized great room ornamented with tall, shiplap ceilings and a patina copper cantilever fireplace. The open floor plan includes Kolbe windows that welcome the sweeping vistas of the Blue Ridge Mountains. The great room also includes access to the vast kitchen and dining area that features cabinets adorned with valances as well as double-swinging pantry doors. The kitchen countertops exhibit beautifully crafted granite with double waterfall edges and continuous grains.
VPC’s Modern Mountain Lodge is the very essence of sophistication and relaxation. Each step of this contemporary design was created in collaboration with the homeowners. VPC Builders could not be more pleased with the results of this custom-built residence.
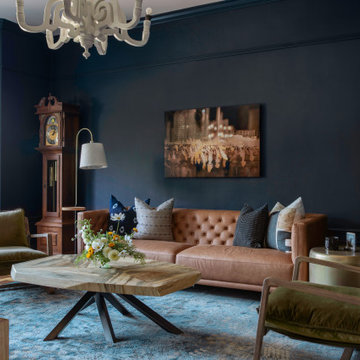
Moody Seating Area in Office
Inspiration for a contemporary living room in San Francisco with blue walls, medium hardwood flooring and brown floors.
Inspiration for a contemporary living room in San Francisco with blue walls, medium hardwood flooring and brown floors.
Living Room with Medium Hardwood Flooring Ideas and Designs
9