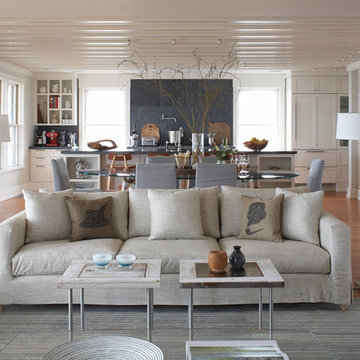Living Room with Medium Hardwood Flooring Ideas and Designs
Refine by:
Budget
Sort by:Popular Today
1 - 20 of 86 photos

The nautical-themed family room, with its' marble fireplace and traditional flooring leads on to the open-plan kitchen and dining area through the luminous archway door.
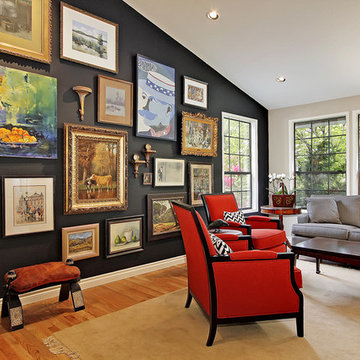
OPPORTUNITY:
The client felt weighed down by the family heirlooms that she couldn’t bear to part with, but couldn’t imagine them in her own home.
RESULTS
We created a “new traditional” - integrating old family heirlooms and discovering the beauty among the relics. She is now proud to show the history that tells the story of one family.
We have recently been published on the St. Louis Home and Lifestyle magazine for this gallery wall! Learn more about the publication on our site! http://slaterinteriors.com/2015/10/custom-created-gallery-wall-featured-st-louis-homes-lifestyle-magazine/
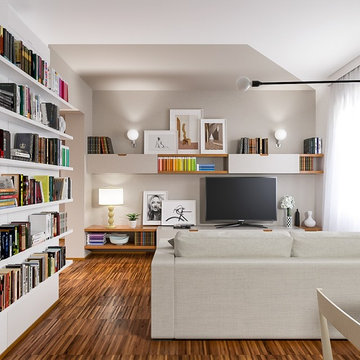
Liadesign
Design ideas for a small contemporary open plan living room in Milan with a reading nook, grey walls, medium hardwood flooring, a freestanding tv and brown floors.
Design ideas for a small contemporary open plan living room in Milan with a reading nook, grey walls, medium hardwood flooring, a freestanding tv and brown floors.
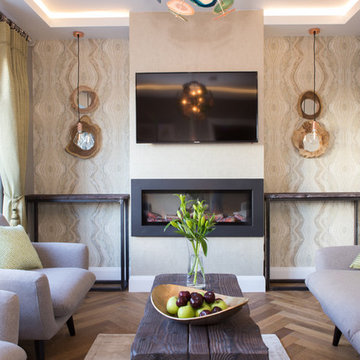
Lynn Nalty
Photo of a small traditional living room feature wall in Other with beige walls, medium hardwood flooring, a wall mounted tv and beige floors.
Photo of a small traditional living room feature wall in Other with beige walls, medium hardwood flooring, a wall mounted tv and beige floors.

Deepak Aggarwal
Inspiration for a medium sized contemporary formal and grey and purple living room feature wall in Delhi with medium hardwood flooring, brown floors and grey walls.
Inspiration for a medium sized contemporary formal and grey and purple living room feature wall in Delhi with medium hardwood flooring, brown floors and grey walls.
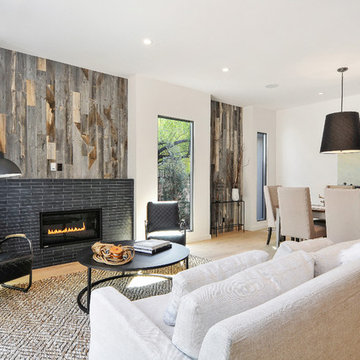
Classic open plan living room feature wall in San Francisco with white walls, medium hardwood flooring, a standard fireplace and a tiled fireplace surround.
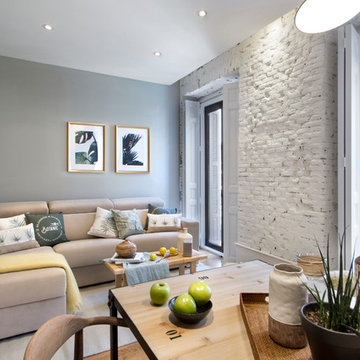
Design ideas for a classic living room feature wall in Barcelona with grey walls, medium hardwood flooring and brown floors.

Design ideas for a medium sized industrial enclosed living room feature wall in New York with red walls, medium hardwood flooring, no fireplace, no tv and brick walls.
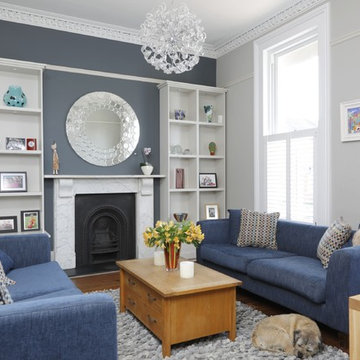
SITTING ROOM. With its three metre high ceilings, this Georgian property lends itself to statement pieces and strong colours. The large windows allow light to flood into the property, making it a very sunny house both in aspect and design. As this five bedroom house is home to four children, we thoroughly enjoyed working with each of them to make their rooms individual yet stylish. Architecturally we transformed the top floor to include two bedrooms, a bathroom and dressing area, creating a suite for two teenage girls.

Photography-Hedrich Blessing
Glass House:
The design objective was to build a house for my wife and three kids, looking forward in terms of how people live today. To experiment with transparency and reflectivity, removing borders and edges from outside to inside the house, and to really depict “flowing and endless space”. To construct a house that is smart and efficient in terms of construction and energy, both in terms of the building and the user. To tell a story of how the house is built in terms of the constructability, structure and enclosure, with the nod to Japanese wood construction in the method in which the concrete beams support the steel beams; and in terms of how the entire house is enveloped in glass as if it was poured over the bones to make it skin tight. To engineer the house to be a smart house that not only looks modern, but acts modern; every aspect of user control is simplified to a digital touch button, whether lights, shades/blinds, HVAC, communication/audio/video, or security. To develop a planning module based on a 16 foot square room size and a 8 foot wide connector called an interstitial space for hallways, bathrooms, stairs and mechanical, which keeps the rooms pure and uncluttered. The base of the interstitial spaces also become skylights for the basement gallery.
This house is all about flexibility; the family room, was a nursery when the kids were infants, is a craft and media room now, and will be a family room when the time is right. Our rooms are all based on a 16’x16’ (4.8mx4.8m) module, so a bedroom, a kitchen, and a dining room are the same size and functions can easily change; only the furniture and the attitude needs to change.
The house is 5,500 SF (550 SM)of livable space, plus garage and basement gallery for a total of 8200 SF (820 SM). The mathematical grid of the house in the x, y and z axis also extends into the layout of the trees and hardscapes, all centered on a suburban one-acre lot.
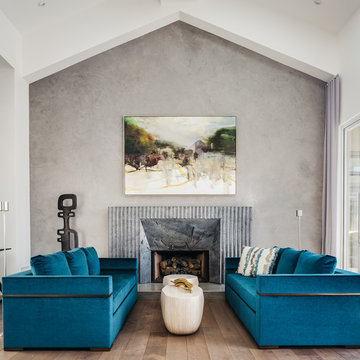
This is an example of a large classic formal and grey and teal open plan living room feature wall in San Francisco with grey walls, a standard fireplace, medium hardwood flooring, a metal fireplace surround, no tv and brown floors.
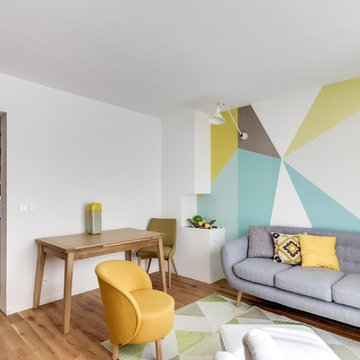
This is an example of a medium sized scandi enclosed living room feature wall in Paris with multi-coloured walls, medium hardwood flooring, no fireplace and no tv.
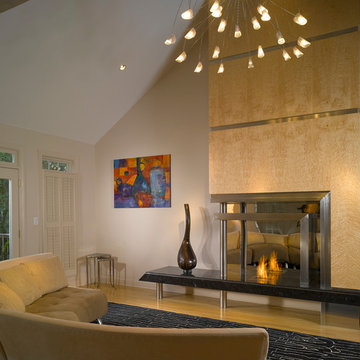
Artistic Home Fireplace
Design ideas for a small contemporary formal enclosed living room feature wall in Atlanta with beige walls, medium hardwood flooring, a standard fireplace, no tv and a wooden fireplace surround.
Design ideas for a small contemporary formal enclosed living room feature wall in Atlanta with beige walls, medium hardwood flooring, a standard fireplace, no tv and a wooden fireplace surround.
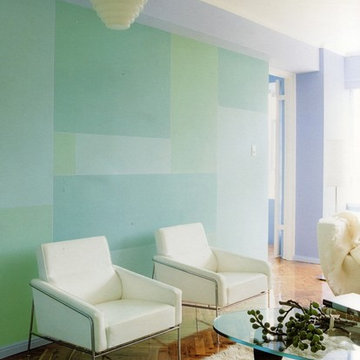
SWAD PL
This is an example of a contemporary living room feature wall in Sydney with blue walls and medium hardwood flooring.
This is an example of a contemporary living room feature wall in Sydney with blue walls and medium hardwood flooring.
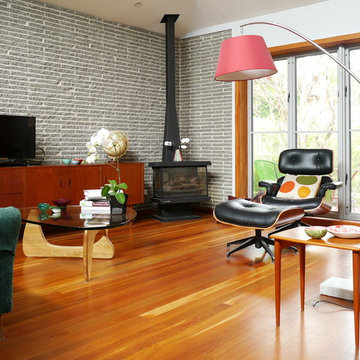
Photographer - Kate Hansen
Retro living room feature wall in Melbourne with white walls, medium hardwood flooring, a wood burning stove and a freestanding tv.
Retro living room feature wall in Melbourne with white walls, medium hardwood flooring, a wood burning stove and a freestanding tv.
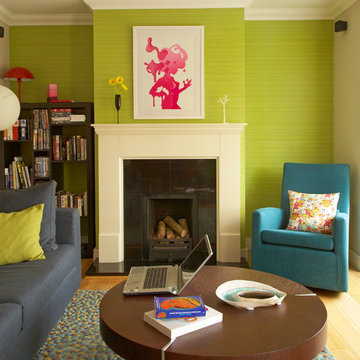
Barbara Egan - Reportage Photography
Medium sized eclectic grey and teal enclosed living room feature wall in Dublin with green walls, medium hardwood flooring and a standard fireplace.
Medium sized eclectic grey and teal enclosed living room feature wall in Dublin with green walls, medium hardwood flooring and a standard fireplace.
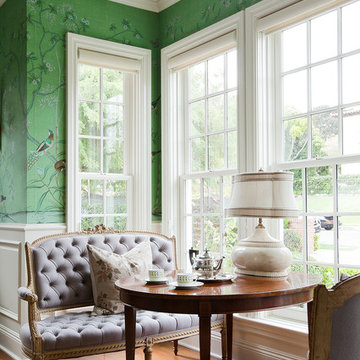
Design ideas for a traditional living room feature wall in Los Angeles with green walls and medium hardwood flooring.
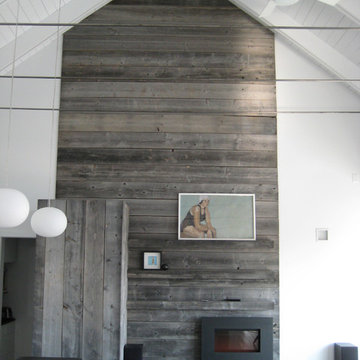
Anchoring the north end of the living area, a wall paneled in barn wood organizes a modern hearth, a concealed refrigerator, and a growing art collection into a peaceful vignette.
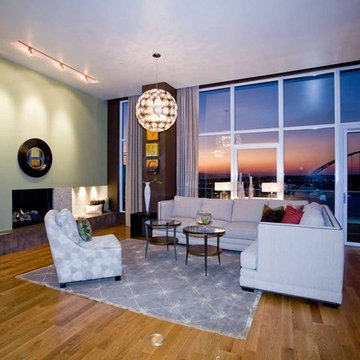
In its 34th consecutive year hosting the Street of Dreams, the Home Builders Association of Metropolitan Portland decided to do something different. They went urban – into the Pearl District. Each year designers clamor for the opportunity to design and style a home in the Street of Dreams. Apparently the allure of designing in contemporary penthouses with cascading views was irresistible to many, because the HBA experienced record interest from the design community at large in 2009.
It was an honor to be one of seven designers selected. “The Luster of the Pearl” combined the allure of clean lines and redefined traditional silhouettes with texture and opulence. The color palette was fashion-inspired with unexpected color combinations like smoky violet and tiger-eye gold backed with metallic and warm neutrals.
Our design included cosmetic reconstruction of the fireplace, mosaic tile improvements to the kitchen, artistic custom wall finishes and introduced new materials to the Portland market. The process was a whirlwind of early mornings, late nights and weekends. “With an extremely short timeline with large demands, this Street of Dreams challenged me in extraordinary ways that made me a better project manager, communicator, designer and partner to my vendors.”
This project won the People’s Choice Award for Best Master Suite at the Northwest Natural 2009 Street of Dreams.
For more about Angela Todd Studios, click here: https://www.angelatoddstudios.com/
Living Room with Medium Hardwood Flooring Ideas and Designs
1
