Living Room with Multi-coloured Walls and a Concrete Fireplace Surround Ideas and Designs
Sort by:Popular Today
1 - 20 of 213 photos

A stylish loft in Greenwich Village we designed for a lovely young family. Adorned with artwork and unique woodwork, we gave this home a modern warmth.
With tailored Holly Hunt and Dennis Miller furnishings, unique Bocci and Ralph Pucci lighting, and beautiful custom pieces, the result was a warm, textured, and sophisticated interior.
Other features include a unique black fireplace surround, custom wood block room dividers, and a stunning Joel Perlman sculpture.
Project completed by New York interior design firm Betty Wasserman Art & Interiors, which serves New York City, as well as across the tri-state area and in The Hamptons.
For more about Betty Wasserman, click here: https://www.bettywasserman.com/
To learn more about this project, click here: https://www.bettywasserman.com/spaces/macdougal-manor/

This contemporary home features medium tone wood cabinets, marble countertops, white backsplash, stone slab backsplash, beige walls, and beautiful paintings which all create a stunning sophisticated look.
Project designed by Tribeca based interior designer Betty Wasserman. She designs luxury homes in New York City (Manhattan), The Hamptons (Southampton), and the entire tri-state area.
For more about Betty Wasserman, click here: https://www.bettywasserman.com/
To learn more about this project, click here: https://www.bettywasserman.com/spaces/macdougal-manor/

Photographer: Michael Skott
Small modern open plan living room in Seattle with multi-coloured walls, bamboo flooring, a standard fireplace and a concrete fireplace surround.
Small modern open plan living room in Seattle with multi-coloured walls, bamboo flooring, a standard fireplace and a concrete fireplace surround.

The existing house had a modern framework, but the rooms were small and enclosed in a more traditional pattern. The open layout and elegant detailing drew inspiration from modern American and Japanese ideas, while a more Mexican tradition provided direction for color layering.
Aidin Mariscal www.immagineint.com
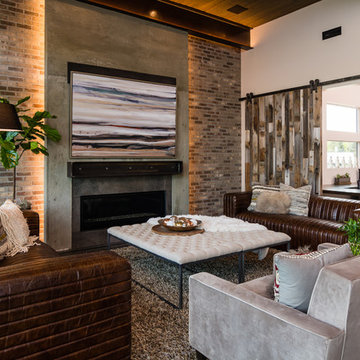
Design ideas for a medium sized industrial open plan living room in Orange County with multi-coloured walls, light hardwood flooring, a ribbon fireplace, a concrete fireplace surround, no tv and feature lighting.

Nestled within the framework of contemporary design, this Exquisite House effortlessly combines modern aesthetics with a touch of timeless elegance. The residence exudes a sophisticated and formal vibe, showcasing meticulous attention to detail in every corner. The seamless integration of contemporary elements harmonizes with the overall architectural finesse, creating a living space that is not only exquisite but also radiates a refined and formal ambiance. Every facet of this house, from its sleek lines to the carefully curated design elements, contributes to a sense of understated opulence, making it a captivating embodiment of contemporary elegance.

Cabin with open floor plan. Wrapped exposed beams through out, with a fireplace and oversized leather couch in the living room. Kitchen peninsula boasts an open range, bar stools, and bright blue tile. Black appliances, hardware, and milk globe pendants, allow blue and white geometric backsplash tile to be the focal point.
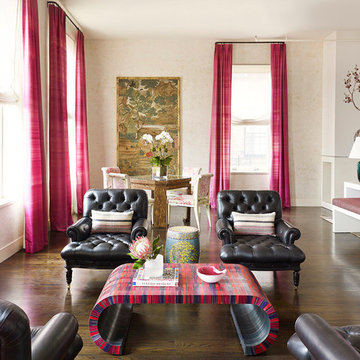
AS
Large world-inspired formal open plan living room in New York with dark hardwood flooring, no tv, multi-coloured walls, a standard fireplace, a concrete fireplace surround and brown floors.
Large world-inspired formal open plan living room in New York with dark hardwood flooring, no tv, multi-coloured walls, a standard fireplace, a concrete fireplace surround and brown floors.

This is an example of a large rustic open plan living room in Minneapolis with multi-coloured walls, porcelain flooring, a standard fireplace, a concrete fireplace surround, no tv, grey floors, exposed beams and wood walls.
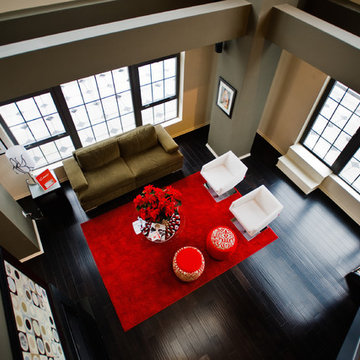
Bold open living room design.
Large contemporary mezzanine living room in Baltimore with a home bar, multi-coloured walls, dark hardwood flooring, a standard fireplace, a concrete fireplace surround, a wall mounted tv and black floors.
Large contemporary mezzanine living room in Baltimore with a home bar, multi-coloured walls, dark hardwood flooring, a standard fireplace, a concrete fireplace surround, a wall mounted tv and black floors.
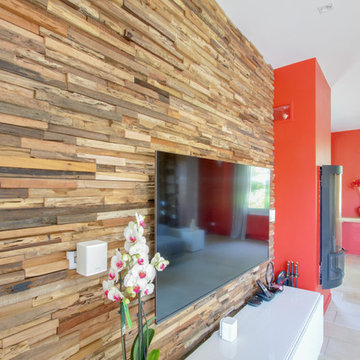
Design ideas for a medium sized contemporary open plan living room in Reims with multi-coloured walls, ceramic flooring, a wood burning stove, a concrete fireplace surround, a wall mounted tv and beige floors.
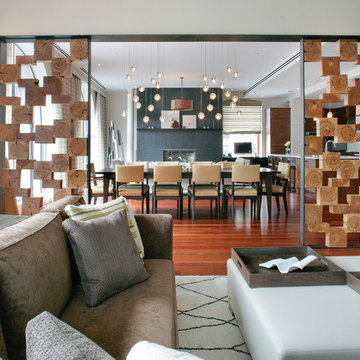
This contemporary home features medium tone wood cabinets, marble countertops, white backsplash, stone slab backsplash, beige walls, and beautiful paintings which all create a stunning sophisticated look.
Project designed by Tribeca based interior designer Betty Wasserman. She designs luxury homes in New York City (Manhattan), The Hamptons (Southampton), and the entire tri-state area.
For more about Betty Wasserman, click here: https://www.bettywasserman.com/
To learn more about this project, click here: https://www.bettywasserman.com/spaces/macdougal-manor/
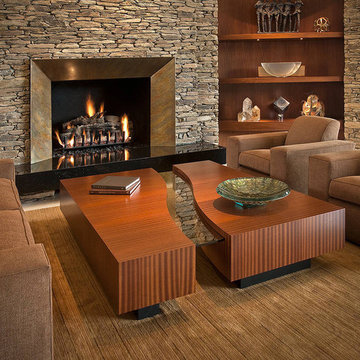
Design ideas for a medium sized contemporary formal enclosed living room in Phoenix with multi-coloured walls, carpet, a standard fireplace, a concrete fireplace surround and no tv.

We gave this 10,000 square foot oceanfront home a cool color palette, using soft grey accents mixed with sky blues, mixed together with organic stone and wooden furnishings, topped off with plenty of natural light from the French doors. Together these elements created a clean contemporary style, allowing the artisanal lighting and statement artwork to come forth as the focal points.
Project Location: The Hamptons. Project designed by interior design firm, Betty Wasserman Art & Interiors. From their Chelsea base, they serve clients in Manhattan and throughout New York City, as well as across the tri-state area and in The Hamptons.
For more about Betty Wasserman, click here: https://www.bettywasserman.com/
To learn more about this project, click here: https://www.bettywasserman.com/spaces/daniels-lane-getaway/
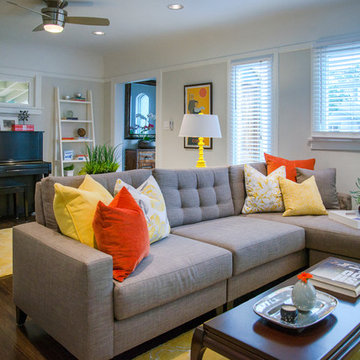
A multipurpose living room we designed boasts a gorgeous seating area and piano space. We separated these two areas with a timeless gray sectional, which forms the living area. In this space we have a white tufted armchair and creatively designed fireplace.
In the music area of this room we have two modern shelves, an organic wooden bench, and unique artwork.
Throughout the room we've integrated bright yellows, oranges, and trendy metallics which brings these two areas together cohesively.
Project designed by Courtney Thomas Design in La Cañada. Serving Pasadena, Glendale, Monrovia, San Marino, Sierra Madre, South Pasadena, and Altadena.
For more about Courtney Thomas Design, click here: https://www.courtneythomasdesign.com/
To learn more about this project, click here: https://www.courtneythomasdesign.com/portfolio/los-feliz-bungalow/

Cabin living room with wrapped exposed beams, central fireplace, oversized leather couch, and seating area beside the entry stairs.
Large rustic open plan living room in Sacramento with multi-coloured walls, laminate floors, a ribbon fireplace, a concrete fireplace surround, a wall mounted tv, beige floors, exposed beams and tongue and groove walls.
Large rustic open plan living room in Sacramento with multi-coloured walls, laminate floors, a ribbon fireplace, a concrete fireplace surround, a wall mounted tv, beige floors, exposed beams and tongue and groove walls.

This is an example of a large contemporary open plan living room with multi-coloured walls, concrete flooring, a two-sided fireplace, a concrete fireplace surround, a wall mounted tv, grey floors, a wood ceiling and wainscoting.
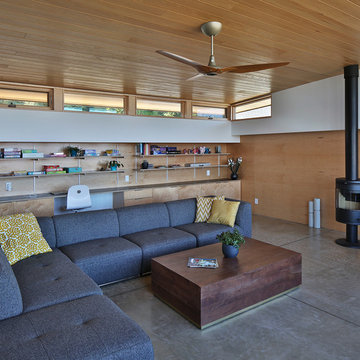
Photo: Studio Zerbey Architecture
Medium sized modern open plan living room in Seattle with multi-coloured walls, concrete flooring, a wood burning stove, a concrete fireplace surround and grey floors.
Medium sized modern open plan living room in Seattle with multi-coloured walls, concrete flooring, a wood burning stove, a concrete fireplace surround and grey floors.
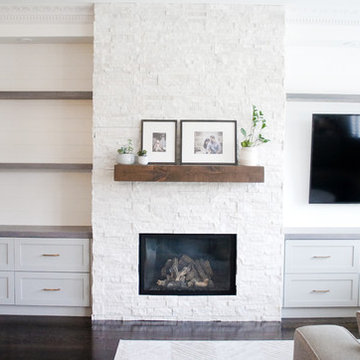
This Toronto home was in need of an update in order to cater to this growing family’s needs. Creating storage was the key factor in this redesign, so we focused on implementing stylish storage solutions throughout the living area and entryway. To do so, we added a new fireplace with custom millwork on either side with drawers for kids storage as well as floating shelving for books and decor. In the entryway, we created a stylish mudroom area, complete with hooks for hats, jackets, and backpacks, as well as a shoe rack, drawers, and cabinets — the home now offers plenty of storage space that will keep the interior clean, decluttered, and organized!
Project completed by Toronto interior design firm Camden Lane Interiors, which serves Toronto.
For more about Camden Lane Interiors, click here: https://www.camdenlaneinteriors.com/
To learn more about this project, click here: https://www.camdenlaneinteriors.com/portfolio-item/eastyork/
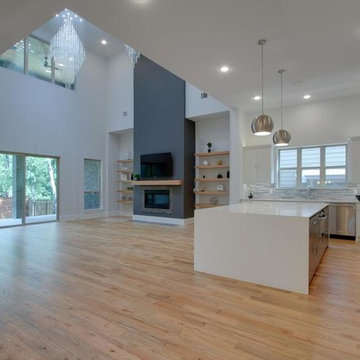
Design ideas for a large modern open plan living room in Dallas with multi-coloured walls, medium hardwood flooring, a standard fireplace, a concrete fireplace surround and a wall mounted tv.
Living Room with Multi-coloured Walls and a Concrete Fireplace Surround Ideas and Designs
1