Living Room
Refine by:
Budget
Sort by:Popular Today
1 - 20 of 1,063 photos
Item 1 of 3

Inspiration for a medium sized traditional formal enclosed living room in London with multi-coloured walls, medium hardwood flooring, a standard fireplace, a stone fireplace surround, brown floors, wallpapered walls and a dado rail.

Medium sized traditional formal enclosed living room in Cornwall with multi-coloured walls, dark hardwood flooring, a standard fireplace, a stone fireplace surround and wallpapered walls.

Liadesign
This is an example of a medium sized contemporary open plan living room with multi-coloured walls, medium hardwood flooring, brown floors, a standard fireplace and a stone fireplace surround.
This is an example of a medium sized contemporary open plan living room with multi-coloured walls, medium hardwood flooring, brown floors, a standard fireplace and a stone fireplace surround.

We love this stone accent wall, the exposed beams, vaulted ceilings, and custom lighting fixtures.
Photo of an expansive mediterranean formal open plan living room in Phoenix with multi-coloured walls, medium hardwood flooring, a standard fireplace, a stone fireplace surround, a wall mounted tv, multi-coloured floors and a vaulted ceiling.
Photo of an expansive mediterranean formal open plan living room in Phoenix with multi-coloured walls, medium hardwood flooring, a standard fireplace, a stone fireplace surround, a wall mounted tv, multi-coloured floors and a vaulted ceiling.

This warm, elegant, and inviting great room is complete with rich patterns, textures, fabrics, wallpaper, stone, and a large custom multi-light chandelier that is suspended above. The two way fireplace is covered in stone and the walls on either side are covered in a knot fabric wallpaper that adds a subtle and sophisticated texture to the space. A mixture of cool and warm tones makes this space unique and interesting. The space is anchored with a sectional that has an abstract pattern around the back and sides, two swivel chairs and large rectangular coffee table. The large sliders collapse back to the wall connecting the interior and exterior living spaces to create a true indoor/outdoor living experience. The cedar wood ceiling adds additional warmth to the home.

Photo of a medium sized contemporary open plan living room in Amsterdam with a reading nook, multi-coloured walls, ceramic flooring, no fireplace, a stone fireplace surround, a built-in media unit and multi-coloured floors.

Luxury Penthouse Living,
Inspiration for an expansive contemporary formal open plan living room in Other with multi-coloured walls, marble flooring, a standard fireplace, a stone fireplace surround, multi-coloured floors, a drop ceiling and panelled walls.
Inspiration for an expansive contemporary formal open plan living room in Other with multi-coloured walls, marble flooring, a standard fireplace, a stone fireplace surround, multi-coloured floors, a drop ceiling and panelled walls.
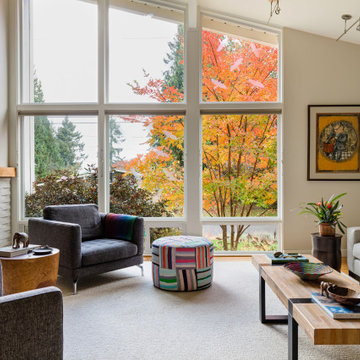
Ellen Weiss Design works throughout the Seattle area and in many of the communities comprising Seattle's Eastside such as Bellevue, Kirkland, Issaquah, Redmond, Clyde Hill, Medina and Mercer Island.

Cedar Cove Modern benefits from its integration into the landscape. The house is set back from Lake Webster to preserve an existing stand of broadleaf trees that filter the low western sun that sets over the lake. Its split-level design follows the gentle grade of the surrounding slope. The L-shape of the house forms a protected garden entryway in the area of the house facing away from the lake while a two-story stone wall marks the entry and continues through the width of the house, leading the eye to a rear terrace. This terrace has a spectacular view aided by the structure’s smart positioning in relationship to Lake Webster.
The interior spaces are also organized to prioritize views of the lake. The living room looks out over the stone terrace at the rear of the house. The bisecting stone wall forms the fireplace in the living room and visually separates the two-story bedroom wing from the active spaces of the house. The screen porch, a staple of our modern house designs, flanks the terrace. Viewed from the lake, the house accentuates the contours of the land, while the clerestory window above the living room emits a soft glow through the canopy of preserved trees.

this modern Scandinavian living room is designed to reflect nature's calm and beauty in every detail. A minimalist design featuring a neutral color palette, natural wood, and velvety upholstered furniture that translates the ultimate elegance and sophistication.
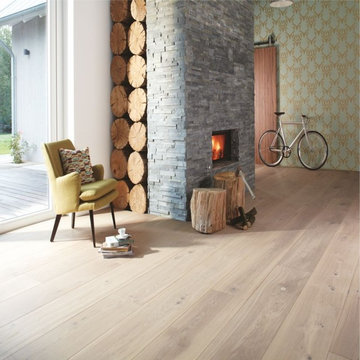
Oak White
This is an example of a contemporary living room in San Francisco with multi-coloured walls, light hardwood flooring, a standard fireplace, a stone fireplace surround and no tv.
This is an example of a contemporary living room in San Francisco with multi-coloured walls, light hardwood flooring, a standard fireplace, a stone fireplace surround and no tv.
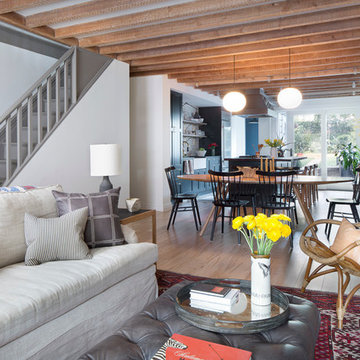
Photo - Jessica Glynn Photography
Photo of a medium sized traditional enclosed living room in New York with multi-coloured walls, light hardwood flooring, a standard fireplace, a stone fireplace surround, a wall mounted tv and beige floors.
Photo of a medium sized traditional enclosed living room in New York with multi-coloured walls, light hardwood flooring, a standard fireplace, a stone fireplace surround, a wall mounted tv and beige floors.
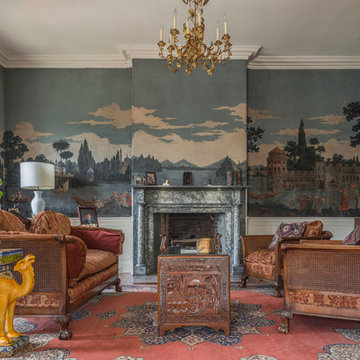
Tom Arena
Large traditional formal enclosed living room in Providence with multi-coloured walls, medium hardwood flooring, a standard fireplace, a stone fireplace surround and a freestanding tv.
Large traditional formal enclosed living room in Providence with multi-coloured walls, medium hardwood flooring, a standard fireplace, a stone fireplace surround and a freestanding tv.

Lisa Romerein (photography)
Oz Architects (Architecture) Don Ziebell Principal, Zahir Poonawala Project Architect
Oz Interiors (Interior Design) Inga Rehmann, Principal Laura Huttenhauer, Senior Designer
Oz Architects (Hardscape Design)
Desert Star Construction (Construction)
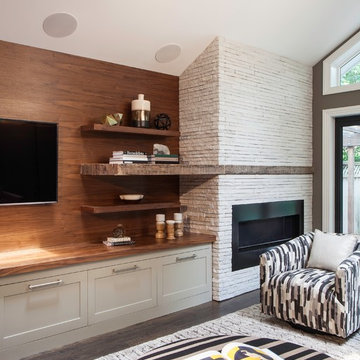
Classic living room in New York with multi-coloured walls, dark hardwood flooring, a stone fireplace surround, a wall mounted tv and a ribbon fireplace.
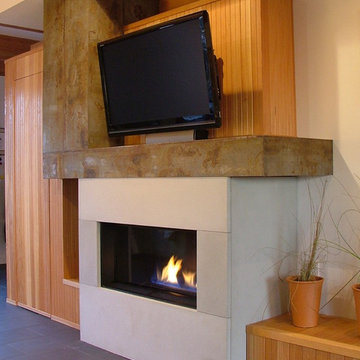
Medium sized contemporary formal open plan living room in Seattle with multi-coloured walls, porcelain flooring, a ribbon fireplace, a stone fireplace surround and a wall mounted tv.
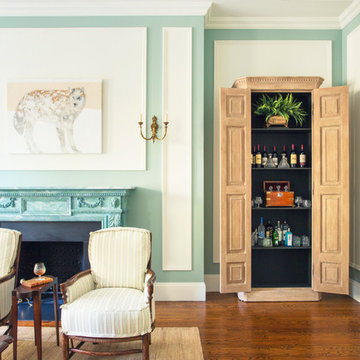
http://www.catherineandmcclure.com/historicbrownstone.html
As interior decorators for these vibrant homeowners, our goal was to preserve the historic beauty of this classic Boston Brownstone while creating a fresh, sophisticated, and livable space for our clients. It was important in our design to showcase the incredible details in this home like the original coffered ceiling in the master suite and the beautiful fireplace mantle in the living area and the soaring ceilings throughout the house.
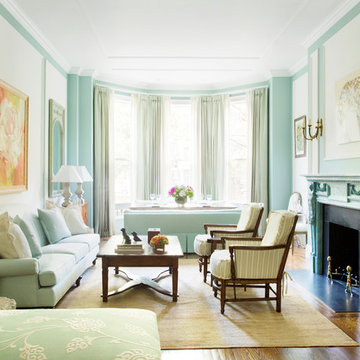
http://www.catherineandmcclure.com/historicbrownstone.html
As interior decorators for these vibrant homeowners, our goal was to preserve the historic beauty of this classic Boston Brownstone while creating a fresh, sophisticated, and livable space for our clients. It was important in our design to showcase the incredible details in this home like the original coffered ceiling in the master suite and the beautiful fireplace mantle in the living area and the soaring ceilings throughout the house.

Melissa Lind www.ramshacklegenius.com
Design ideas for a large rustic formal open plan living room in Albuquerque with multi-coloured walls, medium hardwood flooring, a hanging fireplace, a stone fireplace surround, a wall mounted tv and brown floors.
Design ideas for a large rustic formal open plan living room in Albuquerque with multi-coloured walls, medium hardwood flooring, a hanging fireplace, a stone fireplace surround, a wall mounted tv and brown floors.
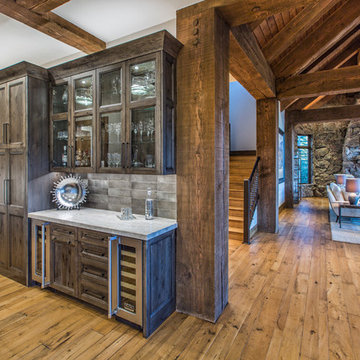
Photo of a large rustic formal open plan living room in Denver with multi-coloured walls, light hardwood flooring, a standard fireplace, a stone fireplace surround, no tv and brown floors.
1