Living Room with Multi-coloured Walls and a Wall Mounted TV Ideas and Designs
Refine by:
Budget
Sort by:Popular Today
121 - 140 of 1,933 photos
Item 1 of 3

I built this on my property for my aging father who has some health issues. Handicap accessibility was a factor in design. His dream has always been to try retire to a cabin in the woods. This is what he got.
It is a 1 bedroom, 1 bath with a great room. It is 600 sqft of AC space. The footprint is 40' x 26' overall.
The site was the former home of our pig pen. I only had to take 1 tree to make this work and I planted 3 in its place. The axis is set from root ball to root ball. The rear center is aligned with mean sunset and is visible across a wetland.
The goal was to make the home feel like it was floating in the palms. The geometry had to simple and I didn't want it feeling heavy on the land so I cantilevered the structure beyond exposed foundation walls. My barn is nearby and it features old 1950's "S" corrugated metal panel walls. I used the same panel profile for my siding. I ran it vertical to match the barn, but also to balance the length of the structure and stretch the high point into the canopy, visually. The wood is all Southern Yellow Pine. This material came from clearing at the Babcock Ranch Development site. I ran it through the structure, end to end and horizontally, to create a seamless feel and to stretch the space. It worked. It feels MUCH bigger than it is.
I milled the material to specific sizes in specific areas to create precise alignments. Floor starters align with base. Wall tops adjoin ceiling starters to create the illusion of a seamless board. All light fixtures, HVAC supports, cabinets, switches, outlets, are set specifically to wood joints. The front and rear porch wood has three different milling profiles so the hypotenuse on the ceilings, align with the walls, and yield an aligned deck board below. Yes, I over did it. It is spectacular in its detailing. That's the benefit of small spaces.
Concrete counters and IKEA cabinets round out the conversation.
For those who cannot live tiny, I offer the Tiny-ish House.
Photos by Ryan Gamma
Staging by iStage Homes
Design Assistance Jimmy Thornton
Bel Air Photography
Inspiration for a small bohemian open plan living room in Los Angeles with multi-coloured walls, medium hardwood flooring, a wall mounted tv and a dado rail.
Inspiration for a small bohemian open plan living room in Los Angeles with multi-coloured walls, medium hardwood flooring, a wall mounted tv and a dado rail.

Photo of a large contemporary formal open plan living room in Burlington with a standard fireplace, a brick fireplace surround, a wall mounted tv, laminate floors and multi-coloured walls.
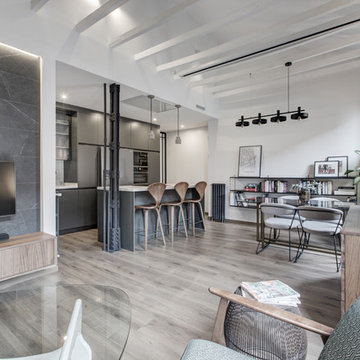
oovivoo, fotografoADP, Nacho Useros
Medium sized industrial living room in Madrid with multi-coloured walls, laminate floors, a wall mounted tv and brown floors.
Medium sized industrial living room in Madrid with multi-coloured walls, laminate floors, a wall mounted tv and brown floors.

Susan Teara, photographer
Design ideas for a large contemporary formal mezzanine living room in Burlington with multi-coloured walls, dark hardwood flooring, a standard fireplace, a wall mounted tv and brown floors.
Design ideas for a large contemporary formal mezzanine living room in Burlington with multi-coloured walls, dark hardwood flooring, a standard fireplace, a wall mounted tv and brown floors.
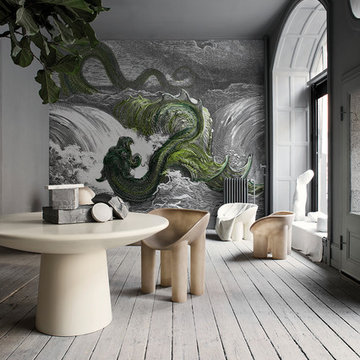
Photo of a medium sized world-inspired formal open plan living room in Miami with multi-coloured walls and a wall mounted tv.
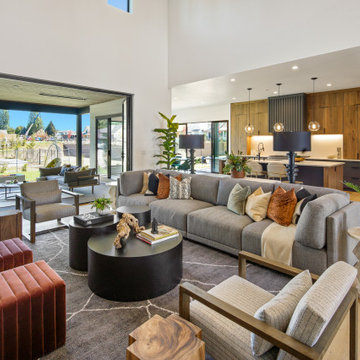
MODERN PRAIRIE HILL COUNTRY
2021 PARADE OF HOMES
BEST OF SHOW
Capturing the heart of working and playing from home, The Pradera is a functional design with flowing spaces. It embodies the new age of busy professionals working from home who also enjoy an indoor, outdoor living experience.
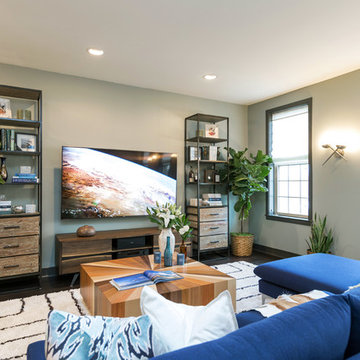
This Mid-Century style great room is both alluring to guests and comfortable for anyone to spend time and lounge in. Classic elements like Herman Miller’s Eames Lounge chair and mixed of woods like teak, rosewood, and American walnut add interest with lots of warm tones to offset cool green/gray walls and navy blue accents. The modern blue sectional sofa is the perfect element to anchor this casual living room and contrast original vintage Danish modern pieces. The white shag rug adds interest and a pop of white to keep things in this earthy den bright. We matched classic modern Mid-Century style sconces with the dramatic brushed silver chandelier in the adjacent dining room to add interest and character for an approachable and alluring quality.
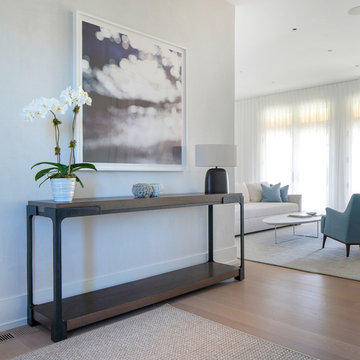
We gave this 10,000 square foot oceanfront home a cool color palette, using soft grey accents mixed with sky blues, mixed together with organic stone and wooden furnishings, topped off with plenty of natural light from the French doors. Together these elements created a clean contemporary style, allowing the artisanal lighting and statement artwork to come forth as the focal points.
Project Location: The Hamptons. Project designed by interior design firm, Betty Wasserman Art & Interiors. From their Chelsea base, they serve clients in Manhattan and throughout New York City, as well as across the tri-state area and in The Hamptons.
For more about Betty Wasserman, click here: https://www.bettywasserman.com/
To learn more about this project, click here: https://www.bettywasserman.com/spaces/daniels-lane-getaway/
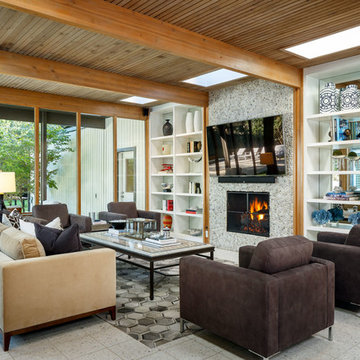
This is an example of a medium sized traditional open plan living room in Dallas with multi-coloured walls, a hanging fireplace, a tiled fireplace surround and a wall mounted tv.
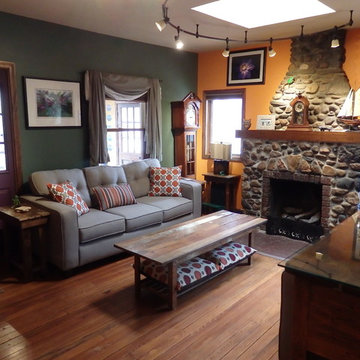
After
Photo of a small eclectic formal enclosed living room in Other with multi-coloured walls, medium hardwood flooring, a two-sided fireplace, a stone fireplace surround and a wall mounted tv.
Photo of a small eclectic formal enclosed living room in Other with multi-coloured walls, medium hardwood flooring, a two-sided fireplace, a stone fireplace surround and a wall mounted tv.
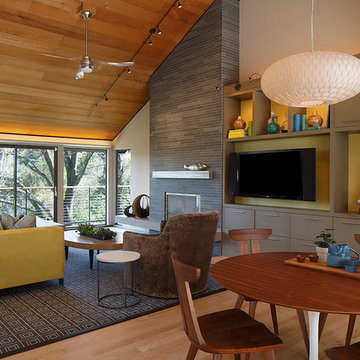
Eric Rorer Photography
Design ideas for a contemporary formal open plan living room in San Francisco with multi-coloured walls, medium hardwood flooring, a ribbon fireplace, a tiled fireplace surround and a wall mounted tv.
Design ideas for a contemporary formal open plan living room in San Francisco with multi-coloured walls, medium hardwood flooring, a ribbon fireplace, a tiled fireplace surround and a wall mounted tv.
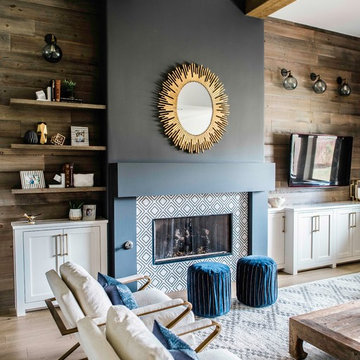
Our Austin design studio gave this living room a bright and modern refresh.
Project designed by Sara Barney’s Austin interior design studio BANDD DESIGN. They serve the entire Austin area and its surrounding towns, with an emphasis on Round Rock, Lake Travis, West Lake Hills, and Tarrytown.
For more about BANDD DESIGN, click here: https://bandddesign.com/
To learn more about this project, click here: https://bandddesign.com/living-room-refresh/
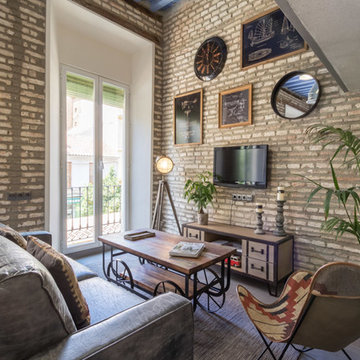
Antonio Luis Martínez Cano
This is an example of a medium sized urban mezzanine living room in Other with multi-coloured walls, ceramic flooring, a wall mounted tv and grey floors.
This is an example of a medium sized urban mezzanine living room in Other with multi-coloured walls, ceramic flooring, a wall mounted tv and grey floors.
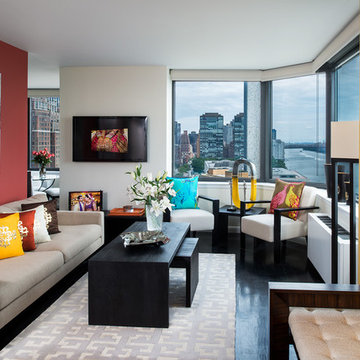
Photo of a traditional living room in New York with multi-coloured walls and a wall mounted tv.
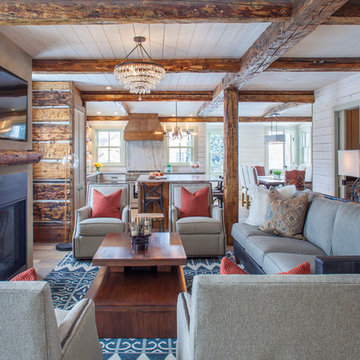
james ray spahn
Photo of a rustic formal open plan living room in Denver with multi-coloured walls, medium hardwood flooring, a standard fireplace, a wall mounted tv, brown floors and a plastered fireplace surround.
Photo of a rustic formal open plan living room in Denver with multi-coloured walls, medium hardwood flooring, a standard fireplace, a wall mounted tv, brown floors and a plastered fireplace surround.
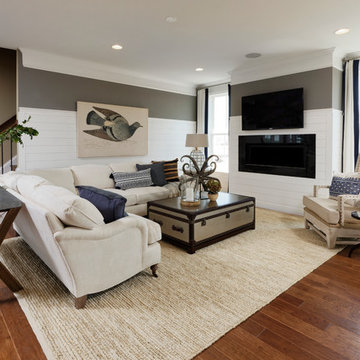
Photo of an expansive beach style formal open plan living room in DC Metro with multi-coloured walls, vinyl flooring, a wall mounted tv, brown floors, a ribbon fireplace and a wooden fireplace surround.

Декоративная перегородка между зонами кухни и гостиной выполнена из узких вертикальных деревянных ламелей. Для удешевления монтажа конструкции они крепятся на направляющие по потолку и полу, что делает выбранное решение конструктивно схожим с системой открытых стеллажей, но при этом не оказывает значительного влияния на эстетические характеристики перегородки.
Фото: Сергей Красюк
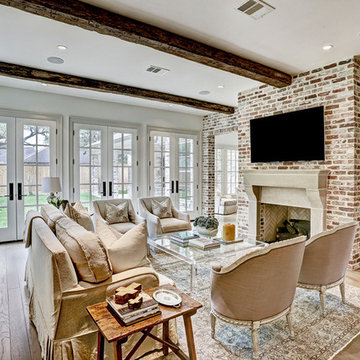
This transitional-style open concept living room features reclaimed wood beams, plenty of natural lighting, and an interior fireplace with a custom stone mantel.
Custom home built by Southern Green Builders. Interior design & selections by Nest & Cot. Photography by TK Images.

We love this stone accent wall, the exposed beams, vaulted ceilings, and custom lighting fixtures.
Photo of an expansive mediterranean formal open plan living room in Phoenix with multi-coloured walls, medium hardwood flooring, a standard fireplace, a stone fireplace surround, a wall mounted tv, multi-coloured floors and a vaulted ceiling.
Photo of an expansive mediterranean formal open plan living room in Phoenix with multi-coloured walls, medium hardwood flooring, a standard fireplace, a stone fireplace surround, a wall mounted tv, multi-coloured floors and a vaulted ceiling.
Living Room with Multi-coloured Walls and a Wall Mounted TV Ideas and Designs
7