Living Room with Multi-coloured Walls and a Wall Mounted TV Ideas and Designs
Refine by:
Budget
Sort by:Popular Today
1 - 20 of 1,931 photos

Our Austin design studio gave this living room a bright and modern refresh.
Project designed by Sara Barney’s Austin interior design studio BANDD DESIGN. They serve the entire Austin area and its surrounding towns, with an emphasis on Round Rock, Lake Travis, West Lake Hills, and Tarrytown.
For more about BANDD DESIGN, click here: https://bandddesign.com/
To learn more about this project, click here: https://bandddesign.com/living-room-refresh/

Gorgeous Living Room By 2id Interiors
Inspiration for an expansive contemporary open plan living room in Miami with multi-coloured walls, a wall mounted tv, beige floors and ceramic flooring.
Inspiration for an expansive contemporary open plan living room in Miami with multi-coloured walls, a wall mounted tv, beige floors and ceramic flooring.
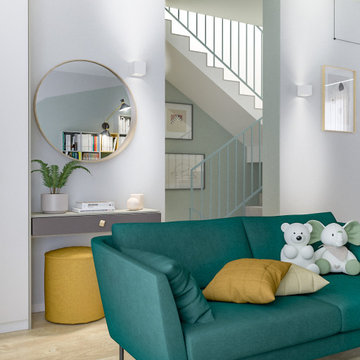
Liadesign
This is an example of a medium sized scandi open plan living room in Milan with a reading nook, multi-coloured walls, light hardwood flooring and a wall mounted tv.
This is an example of a medium sized scandi open plan living room in Milan with a reading nook, multi-coloured walls, light hardwood flooring and a wall mounted tv.
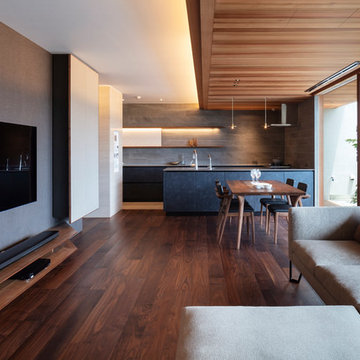
撮影:小川重雄
This is an example of a modern open plan living room in Osaka with multi-coloured walls, dark hardwood flooring, a wall mounted tv and brown floors.
This is an example of a modern open plan living room in Osaka with multi-coloured walls, dark hardwood flooring, a wall mounted tv and brown floors.
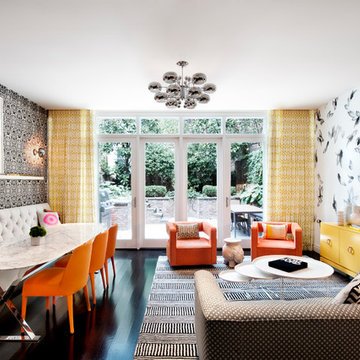
Emily Andrews
Design ideas for a retro formal open plan living room in New York with multi-coloured walls, dark hardwood flooring and a wall mounted tv.
Design ideas for a retro formal open plan living room in New York with multi-coloured walls, dark hardwood flooring and a wall mounted tv.

Small urban open plan living room in Other with multi-coloured walls, light hardwood flooring, no fireplace, a wall mounted tv and brown floors.

Design ideas for a small bohemian mezzanine living room feature wall in Los Angeles with multi-coloured walls, light hardwood flooring, a corner fireplace, a plastered fireplace surround, a wall mounted tv and beige floors.

Builder: J. Peterson Homes
Interior Design: Vision Interiors by Visbeen
Photographer: Ashley Avila Photography
The best of the past and present meet in this distinguished design. Custom craftsmanship and distinctive detailing give this lakefront residence its vintage flavor while an open and light-filled floor plan clearly mark it as contemporary. With its interesting shingled roof lines, abundant windows with decorative brackets and welcoming porch, the exterior takes in surrounding views while the interior meets and exceeds contemporary expectations of ease and comfort. The main level features almost 3,000 square feet of open living, from the charming entry with multiple window seats and built-in benches to the central 15 by 22-foot kitchen, 22 by 18-foot living room with fireplace and adjacent dining and a relaxing, almost 300-square-foot screened-in porch. Nearby is a private sitting room and a 14 by 15-foot master bedroom with built-ins and a spa-style double-sink bath with a beautiful barrel-vaulted ceiling. The main level also includes a work room and first floor laundry, while the 2,165-square-foot second level includes three bedroom suites, a loft and a separate 966-square-foot guest quarters with private living area, kitchen and bedroom. Rounding out the offerings is the 1,960-square-foot lower level, where you can rest and recuperate in the sauna after a workout in your nearby exercise room. Also featured is a 21 by 18-family room, a 14 by 17-square-foot home theater, and an 11 by 12-foot guest bedroom suite.
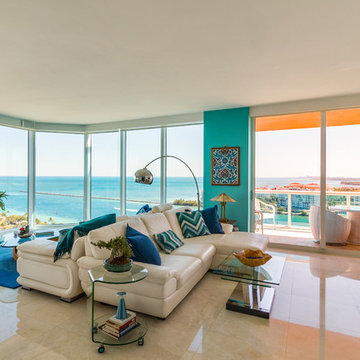
Blending the old and new. Photo" Spectrum Real Estate Photography
Photo of a medium sized modern formal open plan living room in Philadelphia with multi-coloured walls, ceramic flooring, a wall mounted tv and beige floors.
Photo of a medium sized modern formal open plan living room in Philadelphia with multi-coloured walls, ceramic flooring, a wall mounted tv and beige floors.

Photo of a contemporary living room in Atlanta with multi-coloured walls, carpet, a wall mounted tv and grey floors.
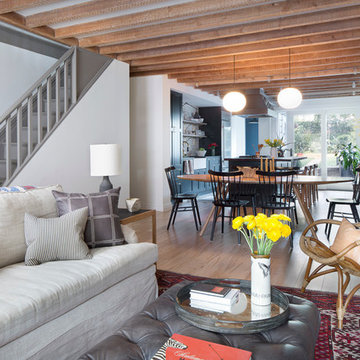
Photo - Jessica Glynn Photography
Photo of a medium sized traditional enclosed living room in New York with multi-coloured walls, light hardwood flooring, a standard fireplace, a stone fireplace surround, a wall mounted tv and beige floors.
Photo of a medium sized traditional enclosed living room in New York with multi-coloured walls, light hardwood flooring, a standard fireplace, a stone fireplace surround, a wall mounted tv and beige floors.
Inspiration for a medium sized contemporary enclosed living room in Other with multi-coloured walls, marble flooring, no fireplace, a wall mounted tv, beige floors and panelled walls.
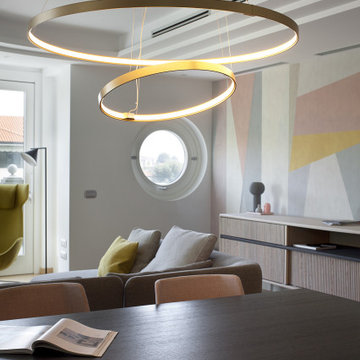
Photo of a large contemporary open plan living room in Milan with a reading nook, multi-coloured walls, light hardwood flooring, a ribbon fireplace, a metal fireplace surround, a wall mounted tv and beige floors.
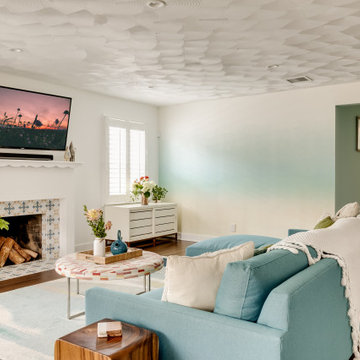
Design ideas for a traditional living room in Los Angeles with multi-coloured walls, dark hardwood flooring, a standard fireplace, a tiled fireplace surround, a wall mounted tv and brown floors.

Susan Teara, photographer
Photo of a large contemporary mezzanine living room in Burlington with multi-coloured walls, dark hardwood flooring, a standard fireplace, a wall mounted tv, brown floors and feature lighting.
Photo of a large contemporary mezzanine living room in Burlington with multi-coloured walls, dark hardwood flooring, a standard fireplace, a wall mounted tv, brown floors and feature lighting.
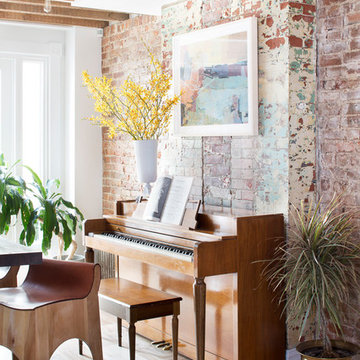
Photo - Jessica Glynn Photography
Design ideas for a medium sized eclectic enclosed living room in New York with multi-coloured walls, light hardwood flooring, a standard fireplace, a stone fireplace surround, a wall mounted tv and beige floors.
Design ideas for a medium sized eclectic enclosed living room in New York with multi-coloured walls, light hardwood flooring, a standard fireplace, a stone fireplace surround, a wall mounted tv and beige floors.
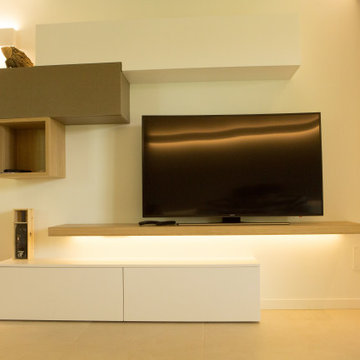
Medium sized modern open plan living room in Other with multi-coloured walls, porcelain flooring, a wall mounted tv and beige floors.
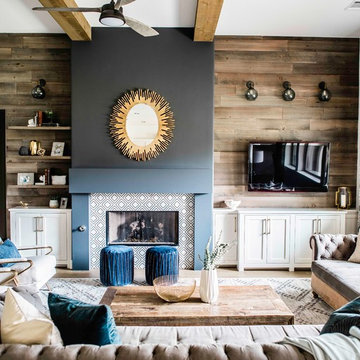
Our Austin design studio gave this living room a bright and modern refresh.
Project designed by Sara Barney’s Austin interior design studio BANDD DESIGN. They serve the entire Austin area and its surrounding towns, with an emphasis on Round Rock, Lake Travis, West Lake Hills, and Tarrytown.
For more about BANDD DESIGN, click here: https://bandddesign.com/
To learn more about this project, click here: https://bandddesign.com/living-room-refresh/

Mark Scowen
Photo of a medium sized contemporary enclosed living room in Auckland with a reading nook, multi-coloured walls, concrete flooring, a hanging fireplace, a wooden fireplace surround, a wall mounted tv and grey floors.
Photo of a medium sized contemporary enclosed living room in Auckland with a reading nook, multi-coloured walls, concrete flooring, a hanging fireplace, a wooden fireplace surround, a wall mounted tv and grey floors.

Stephen Fiddes
Inspiration for a large contemporary formal open plan living room in Portland with multi-coloured walls, concrete flooring, a corner fireplace, a tiled fireplace surround, a wall mounted tv and grey floors.
Inspiration for a large contemporary formal open plan living room in Portland with multi-coloured walls, concrete flooring, a corner fireplace, a tiled fireplace surround, a wall mounted tv and grey floors.
Living Room with Multi-coloured Walls and a Wall Mounted TV Ideas and Designs
1