Living Room with Multi-coloured Walls and Dark Hardwood Flooring Ideas and Designs
Refine by:
Budget
Sort by:Popular Today
1 - 20 of 1,262 photos

Medium sized traditional formal enclosed living room in Cornwall with multi-coloured walls, dark hardwood flooring, a standard fireplace, a stone fireplace surround and wallpapered walls.
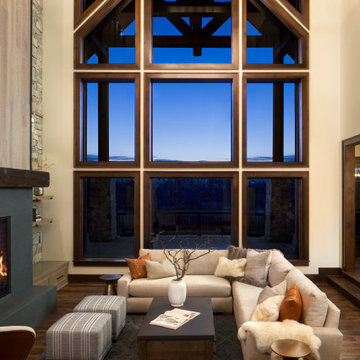
When planning this custom residence, the owners had a clear vision – to create an inviting home for their family, with plenty of opportunities to entertain, play, and relax and unwind. They asked for an interior that was approachable and rugged, with an aesthetic that would stand the test of time. Amy Carman Design was tasked with designing all of the millwork, custom cabinetry and interior architecture throughout, including a private theater, lower level bar, game room and a sport court. A materials palette of reclaimed barn wood, gray-washed oak, natural stone, black windows, handmade and vintage-inspired tile, and a mix of white and stained woodwork help set the stage for the furnishings. This down-to-earth vibe carries through to every piece of furniture, artwork, light fixture and textile in the home, creating an overall sense of warmth and authenticity.
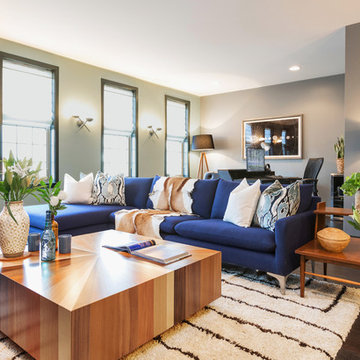
This Mid-Century style great room is both alluring to guests and comfortable for anyone to spend time and lounge in. Classic elements like Herman Miller’s Eames Lounge chair and mixed of woods like teak, rosewood, and American walnut add interest with lots of warm tones to offset cool green/gray walls and navy blue accents. The modern blue sectional sofa is the perfect element to anchor this casual living room and contrast original vintage Danish modern pieces. The white shag rug adds interest and a pop of white to keep things in this earthy den bright. We matched classic modern Mid-Century style sconces with the dramatic brushed silver chandelier in the adjacent dining room to add interest and character for an approachable and alluring quality.

Liadesign
Photo of a small contemporary open plan living room with a home bar, multi-coloured walls, dark hardwood flooring and a built-in media unit.
Photo of a small contemporary open plan living room with a home bar, multi-coloured walls, dark hardwood flooring and a built-in media unit.
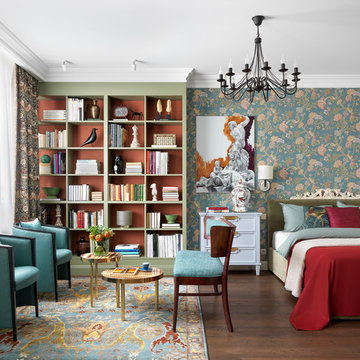
Архитектор и дизайнер Олеся Шляхтина
Traditional open plan living room in Moscow with multi-coloured walls, dark hardwood flooring and brown floors.
Traditional open plan living room in Moscow with multi-coloured walls, dark hardwood flooring and brown floors.
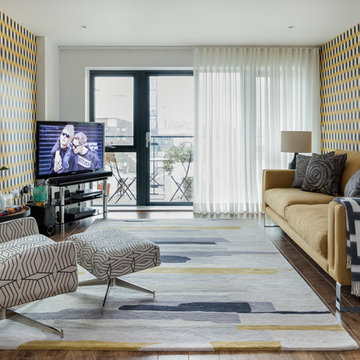
Medium sized retro enclosed living room in London with dark hardwood flooring, no fireplace, a freestanding tv, brown floors and multi-coloured walls.
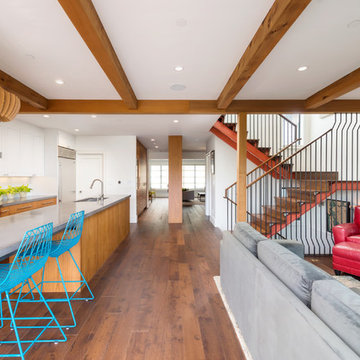
This home is in Noe Valley, a highly desirable and growing neighborhood of San Francisco. As young highly-educated families move into the area, we are remodeling and adding on to the aging homes found there. This project remodeled the entire existing two story house and added a third level, capturing the incredible views toward downtown. The design features integral color stucco, zinc roofing, an International Orange staircase, eco-teak cabinets and concrete counters. A flowing sequence of spaces were choreographed from the entry through to the family room.

Our Carmel design-build studio was tasked with organizing our client’s basement and main floor to improve functionality and create spaces for entertaining.
In the basement, the goal was to include a simple dry bar, theater area, mingling or lounge area, playroom, and gym space with the vibe of a swanky lounge with a moody color scheme. In the large theater area, a U-shaped sectional with a sofa table and bar stools with a deep blue, gold, white, and wood theme create a sophisticated appeal. The addition of a perpendicular wall for the new bar created a nook for a long banquette. With a couple of elegant cocktail tables and chairs, it demarcates the lounge area. Sliding metal doors, chunky picture ledges, architectural accent walls, and artsy wall sconces add a pop of fun.
On the main floor, a unique feature fireplace creates architectural interest. The traditional painted surround was removed, and dark large format tile was added to the entire chase, as well as rustic iron brackets and wood mantel. The moldings behind the TV console create a dramatic dimensional feature, and a built-in bench along the back window adds extra seating and offers storage space to tuck away the toys. In the office, a beautiful feature wall was installed to balance the built-ins on the other side. The powder room also received a fun facelift, giving it character and glitz.
---
Project completed by Wendy Langston's Everything Home interior design firm, which serves Carmel, Zionsville, Fishers, Westfield, Noblesville, and Indianapolis.
For more about Everything Home, see here: https://everythinghomedesigns.com/
To learn more about this project, see here:
https://everythinghomedesigns.com/portfolio/carmel-indiana-posh-home-remodel
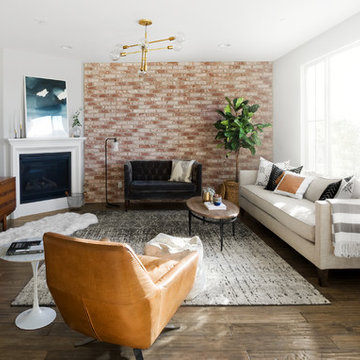
Inspiration for a midcentury formal open plan living room in San Diego with multi-coloured walls, dark hardwood flooring, a standard fireplace, a freestanding tv and beige floors.
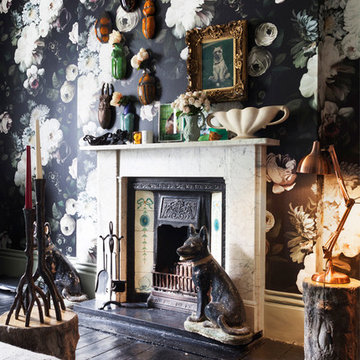
Design ideas for a bohemian living room in London with multi-coloured walls, dark hardwood flooring, a standard fireplace and a stone fireplace surround.
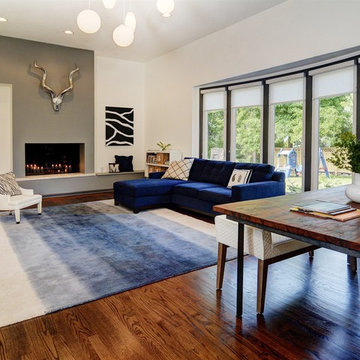
Family room renovation with fireplace feature wall. Construction by Murphy General Contractors, South Orange, NJ. Interiors by Nu Interiors, South Orange, NJ. Photographer Greg Martz.

Photo of a contemporary living room in Minneapolis with multi-coloured walls, dark hardwood flooring, a standard fireplace, a stone fireplace surround and brown floors.
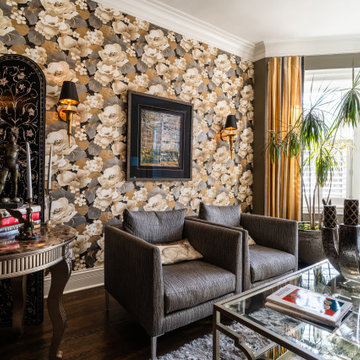
This formal living room embraces maximalist design with a gold and silver floral wallpaper accent wall (Seabrook Designs Nouveau Luxe). The other walls are painted Benjamin Moore Sparrow green. Traditional elegance is enhanced with the crown molding and layered lighting including wall sconces.
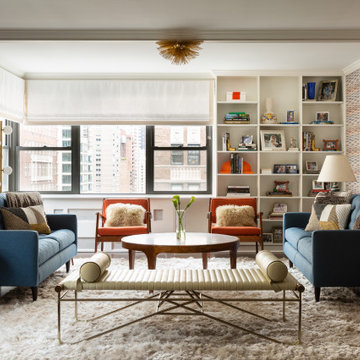
This is an example of a contemporary open plan living room in Tampa with multi-coloured walls, dark hardwood flooring, brown floors and wallpapered walls.
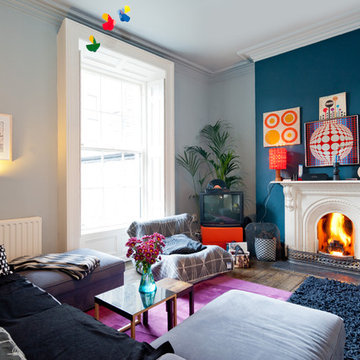
De Urbanic / Arther Maure
This is an example of a medium sized eclectic grey and teal enclosed living room in Dublin with multi-coloured walls, dark hardwood flooring, a standard fireplace, a metal fireplace surround, a freestanding tv and brown floors.
This is an example of a medium sized eclectic grey and teal enclosed living room in Dublin with multi-coloured walls, dark hardwood flooring, a standard fireplace, a metal fireplace surround, a freestanding tv and brown floors.
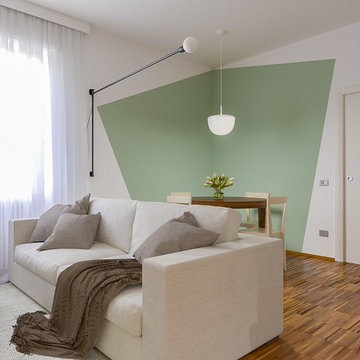
Liadesign
Photo of a small contemporary open plan living room in Milan with a home bar, multi-coloured walls, dark hardwood flooring and a built-in media unit.
Photo of a small contemporary open plan living room in Milan with a home bar, multi-coloured walls, dark hardwood flooring and a built-in media unit.
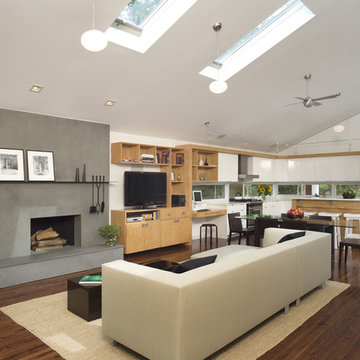
Large contemporary formal open plan living room in New York with multi-coloured walls, dark hardwood flooring, a standard fireplace and a plastered fireplace surround.
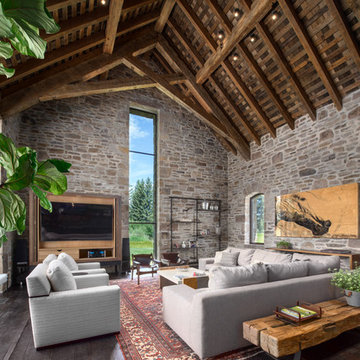
A custom home in Jackson, Wyoming
Large rustic open plan living room in Other with dark hardwood flooring, no fireplace, a concealed tv and multi-coloured walls.
Large rustic open plan living room in Other with dark hardwood flooring, no fireplace, a concealed tv and multi-coloured walls.
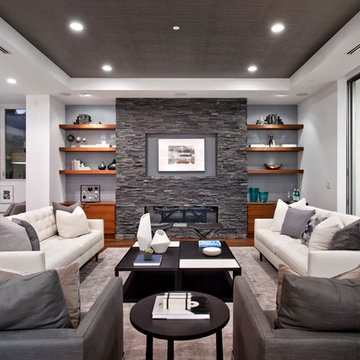
Inspiration for a contemporary formal open plan living room in Los Angeles with multi-coloured walls, dark hardwood flooring, a ribbon fireplace and a stone fireplace surround.
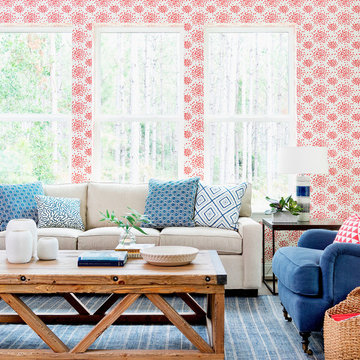
Inspiration for a large world-inspired open plan living room in Jacksonville with multi-coloured walls, dark hardwood flooring and blue floors.
Living Room with Multi-coloured Walls and Dark Hardwood Flooring Ideas and Designs
1