Living Room with Multi-coloured Walls and Plywood Flooring Ideas and Designs
Refine by:
Budget
Sort by:Popular Today
1 - 20 of 45 photos
Item 1 of 3
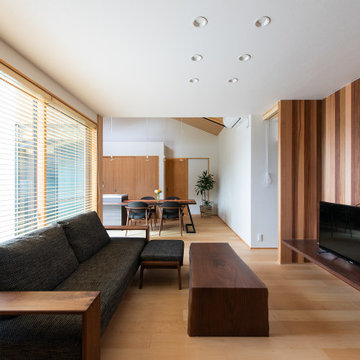
Medium sized open plan living room feature wall in Other with a reading nook, multi-coloured walls, plywood flooring, no fireplace, a freestanding tv, beige floors, a wallpapered ceiling and wallpapered walls.
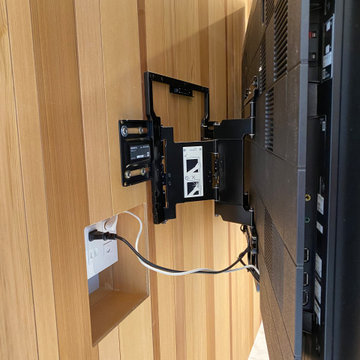
壁掛けテレビは配線が隠れるようにしてあります。
Living room in Tokyo Suburbs with multi-coloured walls, plywood flooring, a wall mounted tv, white floors, a wallpapered ceiling and wood walls.
Living room in Tokyo Suburbs with multi-coloured walls, plywood flooring, a wall mounted tv, white floors, a wallpapered ceiling and wood walls.

撮影/ナカサ&パートナーズ 守屋欣史
Photo of a large contemporary open plan living room in Other with multi-coloured walls, beige floors, plywood flooring and a freestanding tv.
Photo of a large contemporary open plan living room in Other with multi-coloured walls, beige floors, plywood flooring and a freestanding tv.
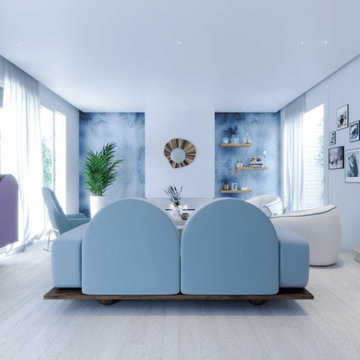
Learn more about this project and many more at
www.branadesigns.com
Medium sized modern formal open plan living room in Orange County with multi-coloured walls, plywood flooring, a ribbon fireplace, a stone fireplace surround and beige floors.
Medium sized modern formal open plan living room in Orange County with multi-coloured walls, plywood flooring, a ribbon fireplace, a stone fireplace surround and beige floors.
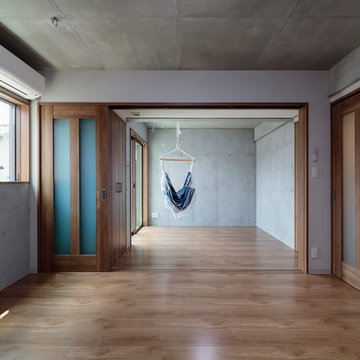
落ち着いた色合いの賃貸住居。
各住居にRC造の強度を生かしてハンモックを設置
Inspiration for a medium sized modern open plan living room in Tokyo with plywood flooring, multi-coloured walls and brown floors.
Inspiration for a medium sized modern open plan living room in Tokyo with plywood flooring, multi-coloured walls and brown floors.
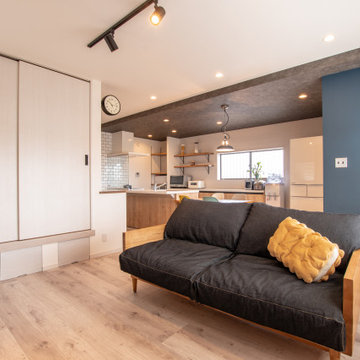
家族の憩いの場所である、明るいリビング。
小上がり洋間に腰掛けて、くつろぐことも出来ます。使い道のなかったという収納を小上がり収納として再利用することで、スペースを無駄なく活用します。
ネイビー壁には、黒板クロスを貼り、娘さんたちが自由にお絵描きして遊べるスペースを設けました。
This is an example of a bohemian open plan living room feature wall in Other with multi-coloured walls, plywood flooring, no fireplace, brown floors, a wallpapered ceiling and wallpapered walls.
This is an example of a bohemian open plan living room feature wall in Other with multi-coloured walls, plywood flooring, no fireplace, brown floors, a wallpapered ceiling and wallpapered walls.
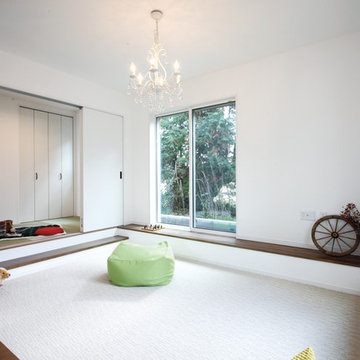
Bohemian open plan living room in Other with multi-coloured walls, plywood flooring and multi-coloured floors.
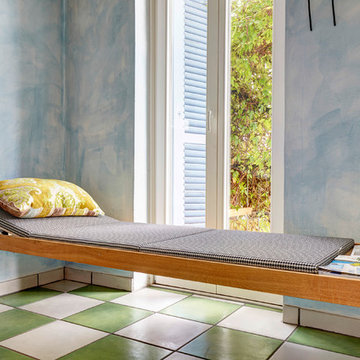
Photo of a small modern open plan living room in Hanover with a reading nook, multi-coloured walls, plywood flooring and no tv.
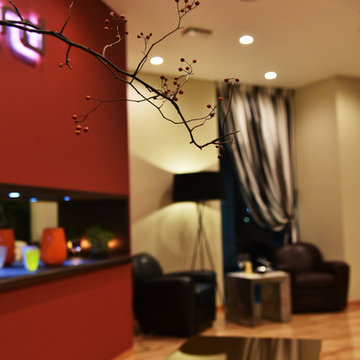
ⓒMasumi Nagashima Design
エントランス部分は和のテイストを持った壁紙をアクセントに取り入れエクレクティックな空間となっています。
Inspiration for a medium sized eclectic living room in Nagoya with multi-coloured walls, no tv, plywood flooring, no fireplace and brown floors.
Inspiration for a medium sized eclectic living room in Nagoya with multi-coloured walls, no tv, plywood flooring, no fireplace and brown floors.
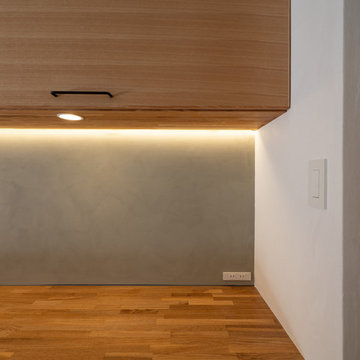
This is an example of a large scandi open plan living room in Tokyo with multi-coloured walls, plywood flooring, no fireplace, a wall mounted tv and brown floors.
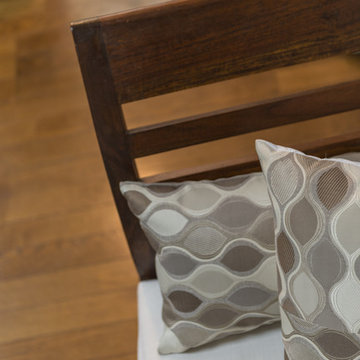
松濤の機能的な大人の住空間
Photo of a world-inspired living room in Tokyo with multi-coloured walls, plywood flooring, a freestanding tv and brown floors.
Photo of a world-inspired living room in Tokyo with multi-coloured walls, plywood flooring, a freestanding tv and brown floors.
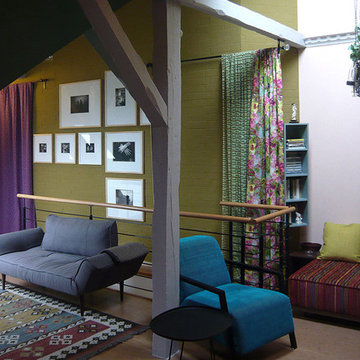
Die Etage hat einen schwierigen, verwinkelten Grundriss, dazu eine Treppenöffnung und zahlreiche Balken, was, in Verbindung mit Dachschrägen, eine effektive Nutzung verhindert hat. Umgesetzt wurde eine radikale Lösung, die aber wirksam alle o.g. Merkmale relativiert hat. Statt die Situation zu entspannen, versuchten wir das Chaos auf die Spitze zu treiben. Alle peripheren Wände und auch Dachschrägen bekamen diverse Farbanstriche, einige Flächen wurden sogar mehrmals farblich aufgeteilt. Es fanden insgesamt 18 Farbtöne Verwendung. Die Holzbalken in hellem Grau, statt wie vorher in Weiß, verlieren sich optisch in dem Gewirr, ausgesuchte Dekorationsstoffe, Graffiti an der Tür und Tapete mit Papageien sorgen für die nötige Akzentuierung. Eine für den Raum individuell geplante Sitzlandschaft und ein Kamin laden zum Verweilen ein.
Der Raum ist zusätzlich aufgeladen mit der kleinen Fotoausstellung und einigen Accessoires. Vier voneinander getrennte Lichtkreise, inklusive einer selbstgebauten Leuchten-Reihe, erlauben eine funktionsbedingte Lichtdramaturgie.
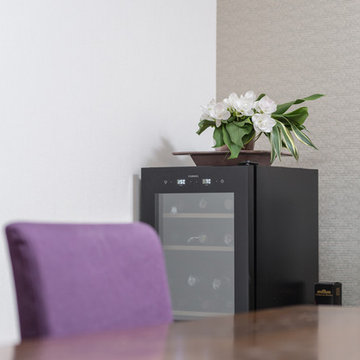
松濤の機能的な大人の住空間
Inspiration for a world-inspired living room in Tokyo with multi-coloured walls, plywood flooring, a freestanding tv and brown floors.
Inspiration for a world-inspired living room in Tokyo with multi-coloured walls, plywood flooring, a freestanding tv and brown floors.
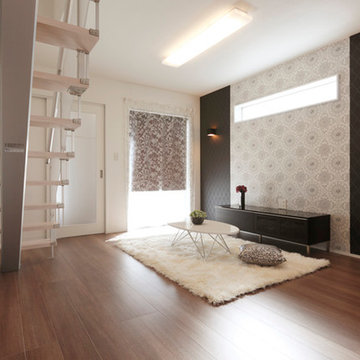
採光は確保しつつも、家具を置いたりテレビを据えるための「壁」は必要です。
横長のサッシを高い位置につけ、空間を確保し、ブラケットライトや壁紙でシンメトリーが美しいアクセントウォールに仕上げました。
写真中央のサッシはFIX(透明)で、外の景色を取り入れ空間を広く感じるよう工夫しました。
Design ideas for a medium sized modern open plan living room in Other with multi-coloured walls, plywood flooring, a freestanding tv and beige floors.
Design ideas for a medium sized modern open plan living room in Other with multi-coloured walls, plywood flooring, a freestanding tv and beige floors.
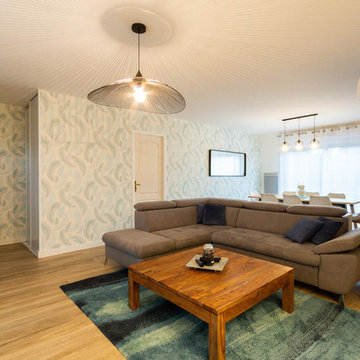
Inspiration for a contemporary open plan living room in Angers with a reading nook, plywood flooring, a corner fireplace, a stone fireplace surround, beige floors and multi-coloured walls.
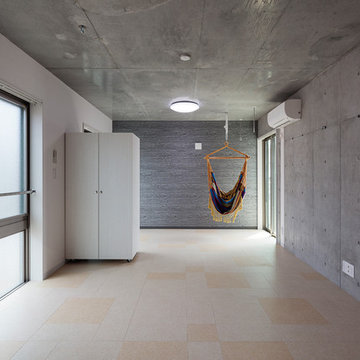
可動家具でフレキシブルな使い勝手
Photo of a medium sized modern open plan living room in Tokyo with plywood flooring, multi-coloured walls and orange floors.
Photo of a medium sized modern open plan living room in Tokyo with plywood flooring, multi-coloured walls and orange floors.
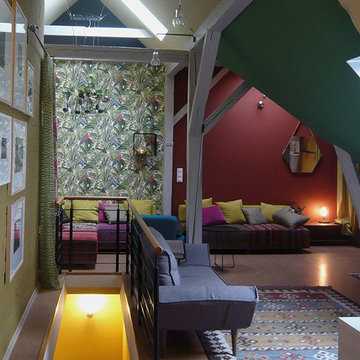
Die Etage hat einen schwierigen, verwinkelten Grundriss, dazu eine Treppenöffnung und zahlreiche Balken, was, in Verbindung mit Dachschrägen, eine effektive Nutzung verhindert hat. Umgesetzt wurde eine radikale Lösung, die aber wirksam alle o.g. Merkmale relativiert hat. Statt die Situation zu entspannen, versuchten wir das Chaos auf die Spitze zu treiben. Alle peripheren Wände und auch Dachschrägen bekamen diverse Farbanstriche, einige Flächen wurden sogar mehrmals farblich aufgeteilt. Es fanden insgesamt 18 Farbtöne Verwendung. Die Holzbalken in hellem Grau, statt wie vorher in Weiß, verlieren sich optisch in dem Gewirr, ausgesuchte Dekorationsstoffe, Graffiti an der Tür und Tapete mit Papageien sorgen für die nötige Akzentuierung. Eine für den Raum individuell geplante Sitzlandschaft und ein Kamin laden zum Verweilen ein.
Der Raum ist zusätzlich aufgeladen mit der kleinen Fotoausstellung und einigen Accessoires. Vier voneinander getrennte Lichtkreise, inklusive einer selbstgebauten Leuchten-Reihe, erlauben eine funktionsbedingte Lichtdramaturgie.
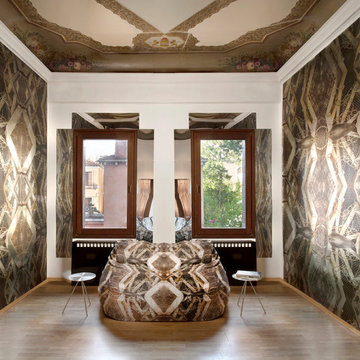
Colin Dutton
Large contemporary enclosed living room in Miami with multi-coloured walls, plywood flooring, no fireplace and no tv.
Large contemporary enclosed living room in Miami with multi-coloured walls, plywood flooring, no fireplace and no tv.
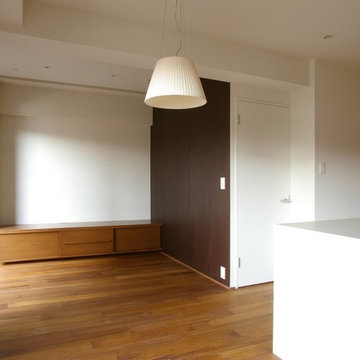
Photo by Naotake Moriyoshi
This is an example of a small modern living room in Other with multi-coloured walls, plywood flooring and brown floors.
This is an example of a small modern living room in Other with multi-coloured walls, plywood flooring and brown floors.
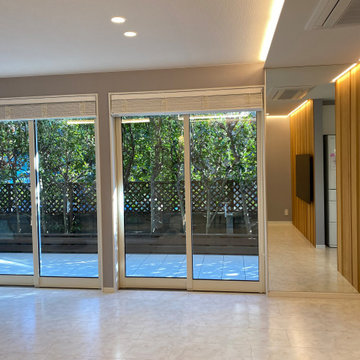
窓はハイサッシ(2m)に入れ替え、既存のウッドデッキを置き敷きタイルで仕上げ一体感を出しました。
サッシは溝(段差)の無いものです。
Design ideas for a living room in Tokyo Suburbs with multi-coloured walls, plywood flooring, a wall mounted tv, white floors, a wallpapered ceiling and wood walls.
Design ideas for a living room in Tokyo Suburbs with multi-coloured walls, plywood flooring, a wall mounted tv, white floors, a wallpapered ceiling and wood walls.
Living Room with Multi-coloured Walls and Plywood Flooring Ideas and Designs
1