Premium Living Room with Multi-coloured Walls Ideas and Designs
Refine by:
Budget
Sort by:Popular Today
1 - 20 of 2,214 photos
Item 1 of 3

Our Carmel design-build studio planned a beautiful open-concept layout for this home with a lovely kitchen, adjoining dining area, and a spacious and comfortable living space. We chose a classic blue and white palette in the kitchen, used high-quality appliances, and added plenty of storage spaces to make it a functional, hardworking kitchen. In the adjoining dining area, we added a round table with elegant chairs. The spacious living room comes alive with comfortable furniture and furnishings with fun patterns and textures. A stunning fireplace clad in a natural stone finish creates visual interest. In the powder room, we chose a lovely gray printed wallpaper, which adds a hint of elegance in an otherwise neutral but charming space.
---
Project completed by Wendy Langston's Everything Home interior design firm, which serves Carmel, Zionsville, Fishers, Westfield, Noblesville, and Indianapolis.
For more about Everything Home, see here: https://everythinghomedesigns.com/
To learn more about this project, see here:
https://everythinghomedesigns.com/portfolio/modern-home-at-holliday-farms

Интерьеры от шведской фабрики мебели Stolab
Inspiration for a large scandi open plan living room in Moscow with multi-coloured walls, concrete flooring, grey floors and brick walls.
Inspiration for a large scandi open plan living room in Moscow with multi-coloured walls, concrete flooring, grey floors and brick walls.

L’appartamento, di circa 100 mq, situato nel cuore di Ercolano, fa del colore MARSALA la sua nota distintiva.
Il progetto parte dal recupero di parte dell’arredo esistente, dalla voglia di cambiamento dell’immagine dello spazio e dalle nuove esigenze funzionali richieste dalla Committenza.
Attraverso arredi e complementi all’appartamento è stato dato un carattere confortevole ed accogliente, anche e soprattutto nei toni e nei colori di essi. Il colore del legno a pavimento si sposa bene con quello delle pareti e, insieme ai tappeti, ai tessuti e alla finiture, contribuisce a rendere calda l’atmosfera.
Ingresso e soggiorno si fondano in unico ambiente delineando lo spazio con più personalità dell’abitazione, mentre l’accesso alla cucina è reso mediante una porta scorrevole in vetro.

Liadesign
Photo of a small contemporary open plan living room with a home bar, multi-coloured walls, dark hardwood flooring and a built-in media unit.
Photo of a small contemporary open plan living room with a home bar, multi-coloured walls, dark hardwood flooring and a built-in media unit.

SeaThru is a new, waterfront, modern home. SeaThru was inspired by the mid-century modern homes from our area, known as the Sarasota School of Architecture.
This homes designed to offer more than the standard, ubiquitous rear-yard waterfront outdoor space. A central courtyard offer the residents a respite from the heat that accompanies west sun, and creates a gorgeous intermediate view fro guest staying in the semi-attached guest suite, who can actually SEE THROUGH the main living space and enjoy the bay views.
Noble materials such as stone cladding, oak floors, composite wood louver screens and generous amounts of glass lend to a relaxed, warm-contemporary feeling not typically common to these types of homes.
Photos by Ryan Gamma Photography
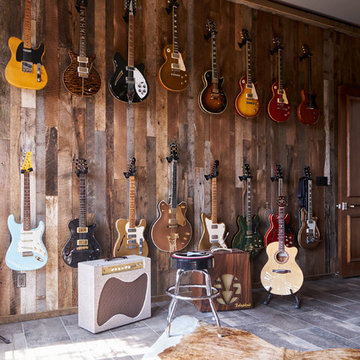
We made a few organizational tweaks to this music room, but it was mostly unchanged.
Design: Wesley-Wayne Interiors
Photo: Stephen Karlisch
Medium sized traditional open plan living room in Other with a music area, multi-coloured walls, porcelain flooring and grey floors.
Medium sized traditional open plan living room in Other with a music area, multi-coloured walls, porcelain flooring and grey floors.
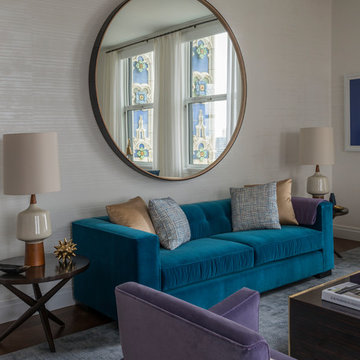
Photo Credit: Peter Margonelli
Design ideas for a medium sized modern formal open plan living room in New York with multi-coloured walls, carpet, no tv and grey floors.
Design ideas for a medium sized modern formal open plan living room in New York with multi-coloured walls, carpet, no tv and grey floors.
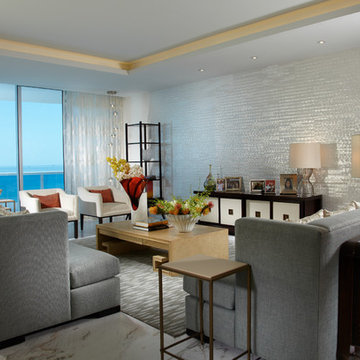
Miami modern Interior Design.
Miami Home Décor magazine Publishes one of our contemporary Projects in Miami Beach Bath Club and they said:
TAILOR MADE FOR A PERFECT FIT
SOFT COLORS AND A CAREFUL MIX OF STYLES TRANSFORM A NORTH MIAMI BEACH CONDOMINIUM INTO A CUSTOM RETREAT FOR ONE YOUNG FAMILY. ....
…..The couple gave Corredor free reign with the interior scheme.
And the designer responded with quiet restraint, infusing the home with a palette of pale greens, creams and beiges that echo the beachfront outside…. The use of texture on walls, furnishings and fabrics, along with unexpected accents of deep orange, add a cozy feel to the open layout. “I used splashes of orange because it’s a favorite color of mine and of my clients’,” she says. “It’s a hue that lends itself to warmth and energy — this house has a lot of warmth and energy, just like the owners.”
With a nod to the family’s South American heritage, a large, wood architectural element greets visitors
as soon as they step off the elevator.
The jigsaw design — pieces of cherry wood that fit together like a puzzle — is a work of art in itself. Visible from nearly every room, this central nucleus not only adds warmth and character, but also, acts as a divider between the formal living room and family room…..
Miami modern,
Contemporary Interior Designers,
Modern Interior Designers,
Coco Plum Interior Designers,
Sunny Isles Interior Designers,
Pinecrest Interior Designers,
J Design Group interiors,
South Florida designers,
Best Miami Designers,
Miami interiors,
Miami décor,
Miami Beach Designers,
Best Miami Interior Designers,
Miami Beach Interiors,
Luxurious Design in Miami,
Top designers,
Deco Miami,
Luxury interiors,
Miami Beach Luxury Interiors,
Miami Interior Design,
Miami Interior Design Firms,
Beach front,
Top Interior Designers,
top décor,
Top Miami Decorators,
Miami luxury condos,
modern interiors,
Modern,
Pent house design,
white interiors,
Top Miami Interior Decorators,
Top Miami Interior Designers,
Modern Designers in Miami.
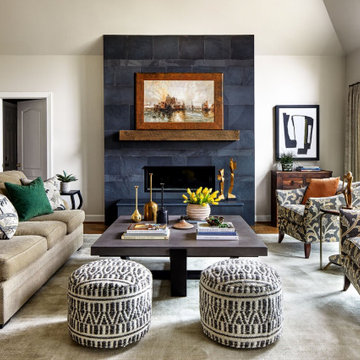
Our St. Pete studio gave this beautiful kitchen and living room an eye-catching modern renovation. The kitchen got a beautiful island with a stylish countertop, classy wooden chairs, and stunning pendants. We used classic subway tiles in a herringbone pattern to create a lovely backsplash. We also brightened up the airy breakfast nook with decorative artwork and statement lighting.
The living room has cozy furnishings in stylish patterns creating a warm, inviting ambience. The fireplace wall is covered with elegant stone cladding creating a stunning focal point in the living room.
---
Pamela Harvey Interiors offers interior design services in St. Petersburg and Tampa, and throughout Florida's Suncoast area, from Tarpon Springs to Naples, including Bradenton, Lakewood Ranch, and Sarasota.
For more about Pamela Harvey Interiors, see here: https://www.pamelaharveyinteriors.com/
To learn more about this project, see here: https://www.pamelaharveyinteriors.com/portfolio-galleries/kitchen-living-room-renovation-reston-va

A stylish loft in Greenwich Village we designed for a lovely young family. Adorned with artwork and unique woodwork, we gave this home a modern warmth.
With tailored Holly Hunt and Dennis Miller furnishings, unique Bocci and Ralph Pucci lighting, and beautiful custom pieces, the result was a warm, textured, and sophisticated interior.
Other features include a unique black fireplace surround, custom wood block room dividers, and a stunning Joel Perlman sculpture.
Project completed by New York interior design firm Betty Wasserman Art & Interiors, which serves New York City, as well as across the tri-state area and in The Hamptons.
For more about Betty Wasserman, click here: https://www.bettywasserman.com/
To learn more about this project, click here: https://www.bettywasserman.com/spaces/macdougal-manor/
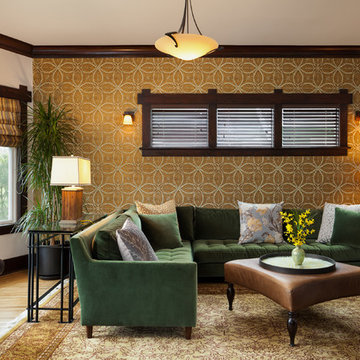
The nature influenced wallpaper adds an Art Nouveau style flair to this interior. With the rich jewel-tones creating the feeling of comfort and ease, this hi-lo mix of furnishings is a combination of both new and rare-find consignment pieces. The dark wood slat blinds marry well with this warm style, as well as as well as the beautiful, tufted, green velvet sectional creating an ideal place for entertaining and conversation. Craftsman Four Square, Seattle, WA, Belltown Design, Photography by Julie Mannell.
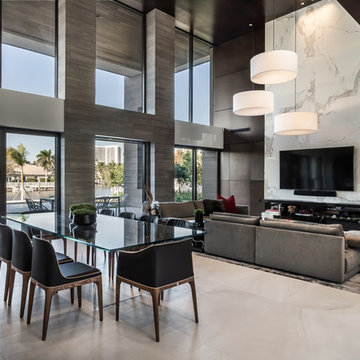
Gorgeous Living/Dinning Room By 2id Interiors
Photo Credits Emilio Collavino
Photo of an expansive contemporary open plan living room in Miami with multi-coloured walls, ceramic flooring, a wall mounted tv and beige floors.
Photo of an expansive contemporary open plan living room in Miami with multi-coloured walls, ceramic flooring, a wall mounted tv and beige floors.
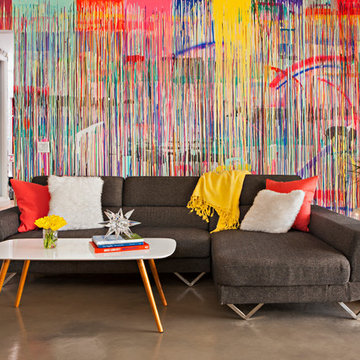
Living room with a bold focal wall accentuated by matching throw pillows on a contrasting piece of furniture. Some unique touches such as the clear jars of lights on top of a tree trunk are added to complete the room.
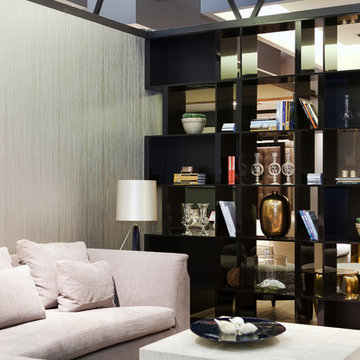
Shelving unit. Exposed from both sides.
Medium sized modern open plan living room in London with a reading nook, multi-coloured walls, carpet and no tv.
Medium sized modern open plan living room in London with a reading nook, multi-coloured walls, carpet and no tv.
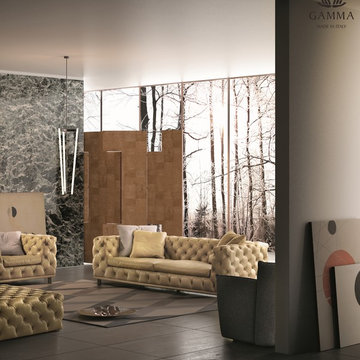
Elegant and glamorous, Aston Designer Sofa takes its inspiration from classic design, interpreted in the most sleek and edgy fashion. Manufactured in Italy by Gamma, Aston Sofa features an incredible hand-tufted, chesterfield-like, “capitone” frame and back complemented by plush seats and slim legs that eloquently suggest the presence of pristine style.
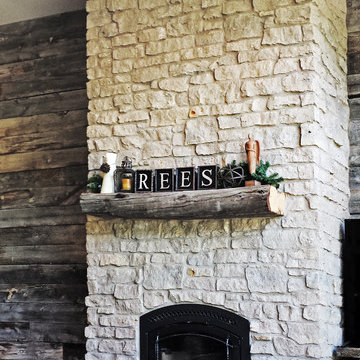
This homeowner paired rustic barn wood with Buechel Stone's Mill Creek Siena for beautiful results. Mill Creek Siena and Mill Creek Cut Stone are incorporated throughout this home's interior - including an arched entry and stone accents in the kitchen and bath. Click on the tags to see more at www.buechelstone.com/shoppingcart/products/Mill-Creek-Sie... and/or www.buechelstone.com/shoppingcart/products/Mill-Creek-Nat...
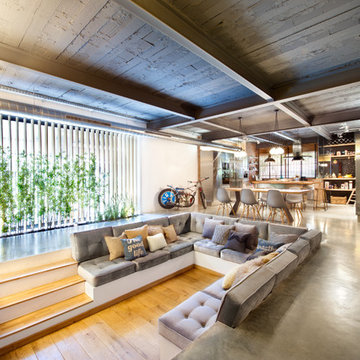
Large urban formal open plan living room in Madrid with multi-coloured walls, medium hardwood flooring, no fireplace and a wall mounted tv.
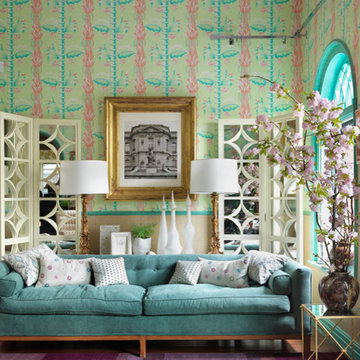
Inspiration for a medium sized bohemian open plan living room in Boston with multi-coloured walls and carpet.

Entrando in questa casa veniamo subito colpiti da due soggetti: il bellissimo divano verde bosco, che occupa la parte centrale del soggiorno, e la carta da parati prospettica che fa da sfondo alla scala in ferro che conduce al piano sottotetto.
Questo ambiente è principalmente diviso in tre zone: una zona pranzo, il soggiorno e una zona studio camera ospiti. Qui troviamo un mobile molto versatile: un tavolo richiudibile dietro al quale si nasconde un letto matrimoniale.
Dalla parte opposta una libreria che percorre la parete lasciando poi il posto al mobile TV adiacente all’ingresso dell’appartamento. Per sottolineare la continuità dei due ambienti è stata realizzata una controsoffittatura con illuminazione a led che comincia all’ingresso dell’appartamento e termina verso la porta finestra di fronte.
Dalla parte opposta una libreria che percorre la parete lasciando poi il posto al mobile TV adiacente all’ingresso dell’appartamento. Per sottolineare la continuità dei due ambienti è stata realizzata una controsoffittatura con illuminazione a led che comincia all’ingresso dell’appartamento e termina verso la porta finestra di fronte.
Foto di Simone Marulli

Ballentine Oak – The Grain & Saw Hardwood Collection was designed with juxtaposing striking characteristics of hand tooled saw marks and enhanced natural grain allowing the ebbs and flows of the wood species to be at the forefront.
Premium Living Room with Multi-coloured Walls Ideas and Designs
1