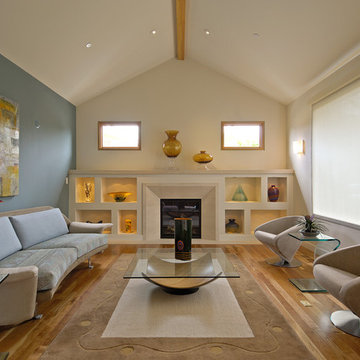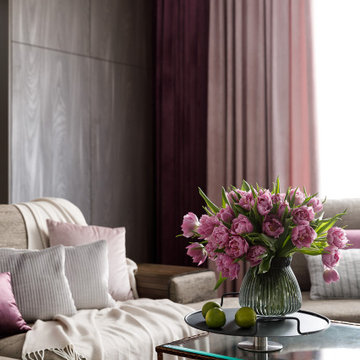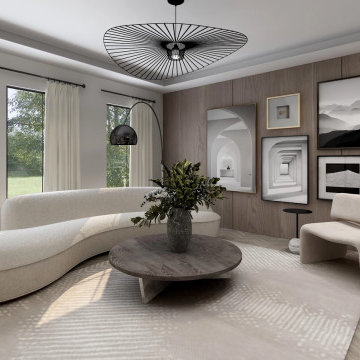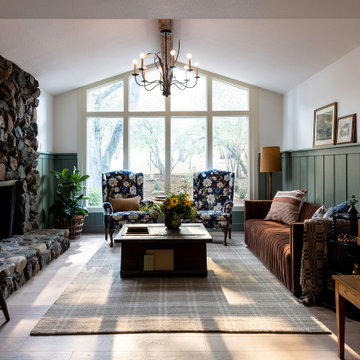Living Room with Multi-coloured Walls and All Types of Ceiling Ideas and Designs
Refine by:
Budget
Sort by:Popular Today
1 - 20 of 635 photos

Photo of an expansive traditional formal open plan living room in London with multi-coloured walls, medium hardwood flooring, a built-in media unit, a coffered ceiling, wallpapered walls and feature lighting.

Living Area
Inspiration for a small farmhouse formal and grey and purple open plan living room in Surrey with multi-coloured walls, light hardwood flooring, a wood burning stove, a plastered fireplace surround, no tv, brown floors, exposed beams and a chimney breast.
Inspiration for a small farmhouse formal and grey and purple open plan living room in Surrey with multi-coloured walls, light hardwood flooring, a wood burning stove, a plastered fireplace surround, no tv, brown floors, exposed beams and a chimney breast.

Luxury Penthouse Living,
Inspiration for an expansive contemporary formal open plan living room in Other with multi-coloured walls, marble flooring, a standard fireplace, a stone fireplace surround, multi-coloured floors, a drop ceiling and panelled walls.
Inspiration for an expansive contemporary formal open plan living room in Other with multi-coloured walls, marble flooring, a standard fireplace, a stone fireplace surround, multi-coloured floors, a drop ceiling and panelled walls.

Midcentury living room in Other with multi-coloured walls, cork flooring, a standard fireplace, a brick fireplace surround, no tv, beige floors and a wood ceiling.

Cedar Cove Modern benefits from its integration into the landscape. The house is set back from Lake Webster to preserve an existing stand of broadleaf trees that filter the low western sun that sets over the lake. Its split-level design follows the gentle grade of the surrounding slope. The L-shape of the house forms a protected garden entryway in the area of the house facing away from the lake while a two-story stone wall marks the entry and continues through the width of the house, leading the eye to a rear terrace. This terrace has a spectacular view aided by the structure’s smart positioning in relationship to Lake Webster.
The interior spaces are also organized to prioritize views of the lake. The living room looks out over the stone terrace at the rear of the house. The bisecting stone wall forms the fireplace in the living room and visually separates the two-story bedroom wing from the active spaces of the house. The screen porch, a staple of our modern house designs, flanks the terrace. Viewed from the lake, the house accentuates the contours of the land, while the clerestory window above the living room emits a soft glow through the canopy of preserved trees.

this modern Scandinavian living room is designed to reflect nature's calm and beauty in every detail. A minimalist design featuring a neutral color palette, natural wood, and velvety upholstered furniture that translates the ultimate elegance and sophistication.

Видео обзор квартиры смотрите здесь:
YouTube: https://youtu.be/y3eGzYcDaHo
RuTube: https://rutube.ru/video/a574020d99fb5d2aeb4ff457df1a1b28/

I built this on my property for my aging father who has some health issues. Handicap accessibility was a factor in design. His dream has always been to try retire to a cabin in the woods. This is what he got.
It is a 1 bedroom, 1 bath with a great room. It is 600 sqft of AC space. The footprint is 40' x 26' overall.
The site was the former home of our pig pen. I only had to take 1 tree to make this work and I planted 3 in its place. The axis is set from root ball to root ball. The rear center is aligned with mean sunset and is visible across a wetland.
The goal was to make the home feel like it was floating in the palms. The geometry had to simple and I didn't want it feeling heavy on the land so I cantilevered the structure beyond exposed foundation walls. My barn is nearby and it features old 1950's "S" corrugated metal panel walls. I used the same panel profile for my siding. I ran it vertical to match the barn, but also to balance the length of the structure and stretch the high point into the canopy, visually. The wood is all Southern Yellow Pine. This material came from clearing at the Babcock Ranch Development site. I ran it through the structure, end to end and horizontally, to create a seamless feel and to stretch the space. It worked. It feels MUCH bigger than it is.
I milled the material to specific sizes in specific areas to create precise alignments. Floor starters align with base. Wall tops adjoin ceiling starters to create the illusion of a seamless board. All light fixtures, HVAC supports, cabinets, switches, outlets, are set specifically to wood joints. The front and rear porch wood has three different milling profiles so the hypotenuse on the ceilings, align with the walls, and yield an aligned deck board below. Yes, I over did it. It is spectacular in its detailing. That's the benefit of small spaces.
Concrete counters and IKEA cabinets round out the conversation.
For those who cannot live tiny, I offer the Tiny-ish House.
Photos by Ryan Gamma
Staging by iStage Homes
Design Assistance Jimmy Thornton

Inspiration for a medium sized contemporary enclosed living room in San Francisco with a vaulted ceiling, a standard fireplace, multi-coloured walls, light hardwood flooring and brown floors.

This is an example of an expansive classic open plan living room in Dallas with multi-coloured walls, travertine flooring, a ribbon fireplace, a wooden fireplace surround, beige floors and a vaulted ceiling.

The combination of shades of Pale pink and blush, with freshness of aqua shades, married by elements of décor and lighting depicts the deep sense of calmness requested by our clients with exquisite taste. It accentuates more depths with added art and textures of interest in the area.

1200 sqft ADU with covered porches, beams, by fold doors, open floor plan , designer built
Inspiration for a medium sized farmhouse open plan living room in San Francisco with a reading nook, multi-coloured walls, ceramic flooring, a wood burning stove, a stone fireplace surround, a wall mounted tv, multi-coloured floors, exposed beams and wainscoting.
Inspiration for a medium sized farmhouse open plan living room in San Francisco with a reading nook, multi-coloured walls, ceramic flooring, a wood burning stove, a stone fireplace surround, a wall mounted tv, multi-coloured floors, exposed beams and wainscoting.

Gorgeous modern single family home with magnificent views.
Medium sized contemporary open plan living room in Cincinnati with multi-coloured walls, ceramic flooring, a ribbon fireplace, a metal fireplace surround, a wall mounted tv, beige floors and a wood ceiling.
Medium sized contemporary open plan living room in Cincinnati with multi-coloured walls, ceramic flooring, a ribbon fireplace, a metal fireplace surround, a wall mounted tv, beige floors and a wood ceiling.

Sunken Living Room toward Fireplace
Inspiration for a large contemporary open plan living room in Denver with a music area, multi-coloured walls, travertine flooring, a standard fireplace, a brick fireplace surround, no tv, grey floors, a wood ceiling and brick walls.
Inspiration for a large contemporary open plan living room in Denver with a music area, multi-coloured walls, travertine flooring, a standard fireplace, a brick fireplace surround, no tv, grey floors, a wood ceiling and brick walls.

While the hallway has an all white treatment for walls, doors and ceilings, in the Living Room darker surfaces and finishes are chosen to create an effect that is highly evocative of past centuries, linking new and old with a poetic approach.
The dark grey concrete floor is a paired with traditional but luxurious Tadelakt Moroccan plaster, chose for its uneven and natural texture as well as beautiful earthy hues.

This cozy gathering space in the heart of Davis, CA takes cues from traditional millwork concepts done in a contemporary way.
Accented with light taupe, the grid panel design on the walls adds dimension to the otherwise flat surfaces. A brighter white above celebrates the room’s high ceilings, offering a sense of expanded vertical space and deeper relaxation.
Along the adjacent wall, bench seating wraps around to the front entry, where drawers provide shoe-storage by the front door. A built-in bookcase complements the overall design. A sectional with chaise hides a sleeper sofa. Multiple tables of different sizes and shapes support a variety of activities, whether catching up over coffee, playing a game of chess, or simply enjoying a good book by the fire. Custom drapery wraps around the room, and the curtains between the living room and dining room can be closed for privacy. Petite framed arm-chairs visually divide the living room from the dining room.
In the dining room, a similar arch can be found to the one in the kitchen. A built-in buffet and china cabinet have been finished in a combination of walnut and anegre woods, enriching the space with earthly color. Inspired by the client’s artwork, vibrant hues of teal, emerald, and cobalt were selected for the accessories, uniting the entire gathering space.

Архитектор-дизайнер: Ирина Килина
Дизайнер: Екатерина Дудкина
Inspiration for a contemporary enclosed living room in Saint Petersburg with multi-coloured walls, medium hardwood flooring, no fireplace, a wall mounted tv, brown floors, a drop ceiling and panelled walls.
Inspiration for a contemporary enclosed living room in Saint Petersburg with multi-coloured walls, medium hardwood flooring, no fireplace, a wall mounted tv, brown floors, a drop ceiling and panelled walls.

this modern Scandinavian living room is designed to reflect nature's calm and beauty in every detail. A minimalist design featuring a neutral color palette, natural wood, and velvety upholstered furniture that translates the ultimate elegance and sophistication.

Cabin inspired living room with stone fireplace, dark olive green wainscoting walls, a brown velvet couch, twin blue floral oversized chairs, plaid rug, a dark wood coffee table, and antique chandelier lighting.

Medium sized modern grey and white mezzanine living room in Vancouver with multi-coloured walls, a wall mounted tv, porcelain flooring, a ribbon fireplace, a tiled fireplace surround, multi-coloured floors and a vaulted ceiling.
Living Room with Multi-coloured Walls and All Types of Ceiling Ideas and Designs
1