Living Room with No Fireplace and a Wallpapered Ceiling Ideas and Designs
Refine by:
Budget
Sort by:Popular Today
1 - 20 of 1,369 photos

Photo of a medium sized modern grey and black open plan living room in Tokyo with a music area, grey walls, dark hardwood flooring, no fireplace, a wall mounted tv, grey floors, a wallpapered ceiling and wallpapered walls.

This is an example of a small farmhouse enclosed living room in Chicago with yellow walls, medium hardwood flooring, no fireplace, no tv, brown floors, a wallpapered ceiling and wallpapered walls.
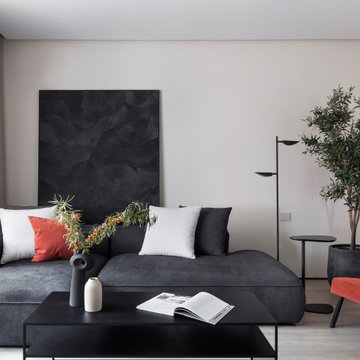
Inspiration for a medium sized contemporary grey and white enclosed living room curtain in Other with a reading nook, beige walls, vinyl flooring, no fireplace, a wall mounted tv, beige floors, a wallpapered ceiling and wallpapered walls.
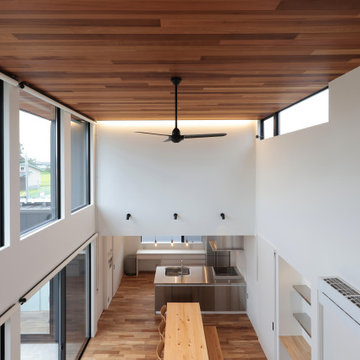
気持ちのいい吹き抜け空間
Design ideas for a large modern open plan living room in Other with white walls, light hardwood flooring, no fireplace, a wall mounted tv, beige floors, a wallpapered ceiling and wallpapered walls.
Design ideas for a large modern open plan living room in Other with white walls, light hardwood flooring, no fireplace, a wall mounted tv, beige floors, a wallpapered ceiling and wallpapered walls.
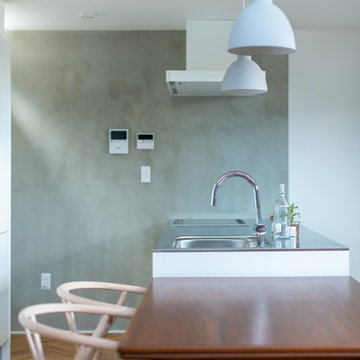
Small scandinavian grey and white open plan living room in Other with no fireplace, brown floors, a wallpapered ceiling, a home bar, grey walls, painted wood flooring and a wall mounted tv.
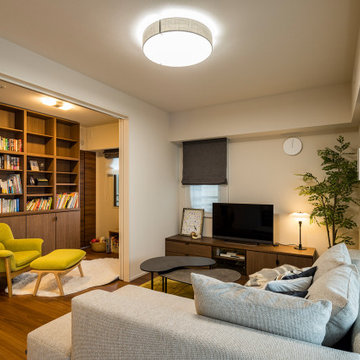
リビングに接する部屋は本棚を造作してライブラリーに。ラウンジチェアとスタンドライトでゆったりと読書を楽しめます。
Photo of a medium sized scandinavian open plan living room in Tokyo with white walls, medium hardwood flooring, no fireplace, a freestanding tv, a wallpapered ceiling and wallpapered walls.
Photo of a medium sized scandinavian open plan living room in Tokyo with white walls, medium hardwood flooring, no fireplace, a freestanding tv, a wallpapered ceiling and wallpapered walls.
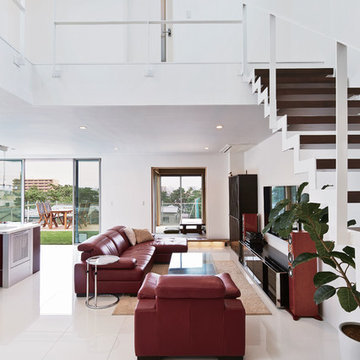
Large contemporary open plan living room in Other with white walls, ceramic flooring, no fireplace, a wall mounted tv, white floors, a wallpapered ceiling and wallpapered walls.

階段が外部の視線を和らげます
Design ideas for a medium sized modern open plan living room feature wall in Osaka with white walls, plywood flooring, no fireplace, a freestanding tv, beige floors, a wallpapered ceiling and wallpapered walls.
Design ideas for a medium sized modern open plan living room feature wall in Osaka with white walls, plywood flooring, no fireplace, a freestanding tv, beige floors, a wallpapered ceiling and wallpapered walls.

家族構成:30代夫婦+子供
施工面積: 133.11㎡(40.27坪)
竣工:2022年7月
Inspiration for a medium sized modern grey and black open plan living room feature wall in Other with a home bar, grey walls, light hardwood flooring, no fireplace, a wall mounted tv, brown floors, a wallpapered ceiling and wallpapered walls.
Inspiration for a medium sized modern grey and black open plan living room feature wall in Other with a home bar, grey walls, light hardwood flooring, no fireplace, a wall mounted tv, brown floors, a wallpapered ceiling and wallpapered walls.
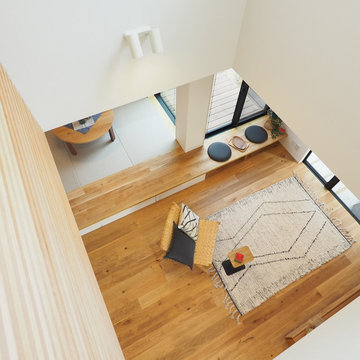
2階ホールからリビングを見下ろす。ここに家族が集う。想像しただけで、ほっこりと。ここちいい家。
Photo of a medium sized world-inspired formal open plan living room in Other with white walls, medium hardwood flooring, no fireplace, a freestanding tv, beige floors, a wallpapered ceiling and wallpapered walls.
Photo of a medium sized world-inspired formal open plan living room in Other with white walls, medium hardwood flooring, no fireplace, a freestanding tv, beige floors, a wallpapered ceiling and wallpapered walls.
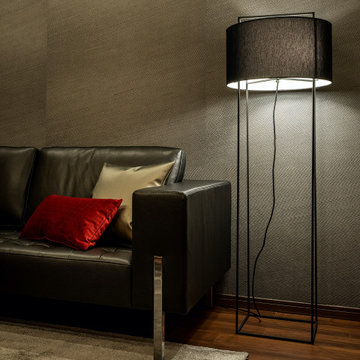
This is an example of a small modern open plan living room in Tokyo with grey walls, dark hardwood flooring, no fireplace, no tv, a wallpapered ceiling and wallpapered walls.
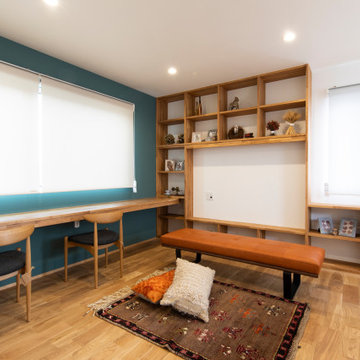
This is an example of a modern living room in Other with white walls, medium hardwood flooring, no fireplace, a wall mounted tv, a wallpapered ceiling and wallpapered walls.
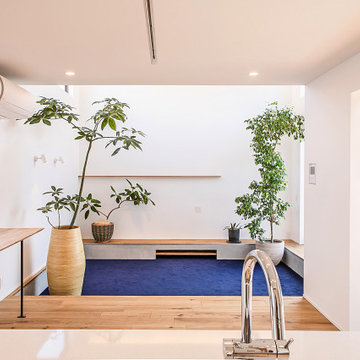
水盤のゆらぎがある美と機能 京都桜井の家
古くからある閑静な分譲地に建つ家。
周囲は住宅に囲まれており、いかにプライバシーを保ちながら、
開放的な空間を創ることができるかが今回のプロジェクトの課題でした。
そこでファサードにはほぼ窓は設けず、
中庭を造りプライベート空間を確保し、
そこに水盤を設け、日中は太陽光が水面を照らし光の揺らぎが天井に映ります。
夜はその水盤にライトをあて水面を照らし特別な空間を演出しています。
この水盤の水は、この建物の屋根から樋をつたってこの水盤に溜まります。
この水は災害時の非常用水や、植物の水やりにも活用できるようにしています。
建物の中に入ると明るい空間が広がります。
HALLからリビングやダイニングをつなぐ通路は廊下とはとらえず、
中庭のデッキとつなぐ居室として考えています。
この部分は吹き抜けになっており、上部からの光も沢山取り込むことができます。
基本的に空間はつながっており空調の効率化を図っています。
Design : 殿村 明彦 (COLOR LABEL DESIGN OFFICE)
Photograph : 川島 英雄
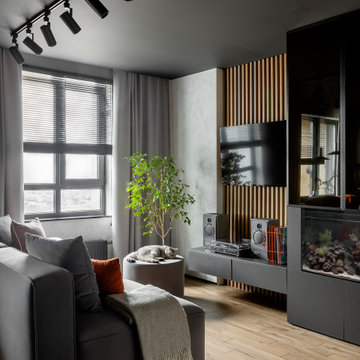
Medium sized contemporary formal open plan living room in Other with grey walls, vinyl flooring, no fireplace, a wall mounted tv, brown floors, a wallpapered ceiling, wallpapered walls and feature lighting.
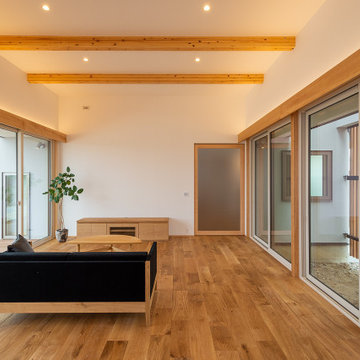
リビングの天井はSE構法の構造梁を「現し」として使用し意匠的にかっこよく仕上げました。
天井を高く設定し南側と北側の両方に大きな開口を設けることでSE構法のメリットを最大限活かした明るく開放的な空間となりました。
Design ideas for a large open plan living room in Other with white walls, medium hardwood flooring, no fireplace, a freestanding tv, brown floors, a wallpapered ceiling and wallpapered walls.
Design ideas for a large open plan living room in Other with white walls, medium hardwood flooring, no fireplace, a freestanding tv, brown floors, a wallpapered ceiling and wallpapered walls.
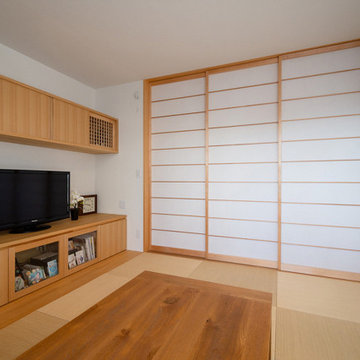
中世古の家(豊橋市)居間は障子によりダイニングキッチンと間仕切りすることが出来ます。
Inspiration for a medium sized modern open plan living room in Other with white walls, no fireplace, a wallpapered ceiling, wallpapered walls, tatami flooring and a freestanding tv.
Inspiration for a medium sized modern open plan living room in Other with white walls, no fireplace, a wallpapered ceiling, wallpapered walls, tatami flooring and a freestanding tv.
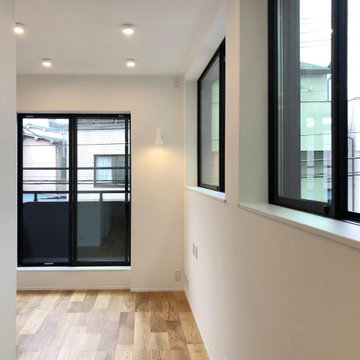
Inspiration for a midcentury open plan living room in Tokyo with white walls, plywood flooring, no fireplace, a wallpapered ceiling and wallpapered walls.
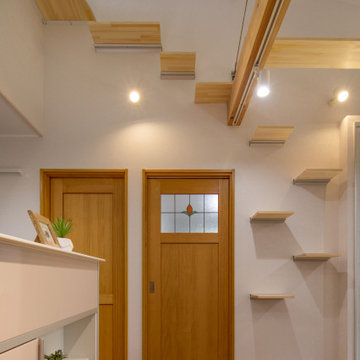
This is an example of a contemporary living room in Other with white walls, light hardwood flooring, no fireplace, beige floors, a wallpapered ceiling and wallpapered walls.
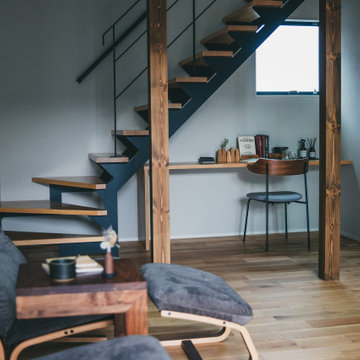
リビングに隣接した造作カウンターでお子様のお勉強やちょっとした作業ができそうです。
Design ideas for an industrial living room in Other with white walls, medium hardwood flooring, no fireplace, a wall mounted tv, brown floors, a wallpapered ceiling and wallpapered walls.
Design ideas for an industrial living room in Other with white walls, medium hardwood flooring, no fireplace, a wall mounted tv, brown floors, a wallpapered ceiling and wallpapered walls.
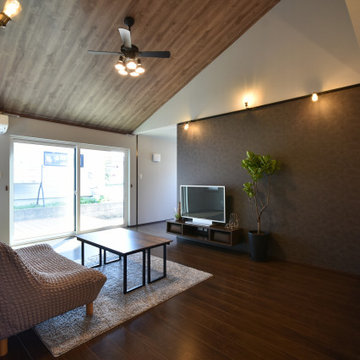
Large classic open plan living room in Other with grey walls, plywood flooring, no fireplace, a wall mounted tv, a wallpapered ceiling and wallpapered walls.
Living Room with No Fireplace and a Wallpapered Ceiling Ideas and Designs
1