Living Room with No Fireplace and No TV Ideas and Designs
Refine by:
Budget
Sort by:Popular Today
1 - 20 of 37,892 photos
Item 1 of 3

Large contemporary formal living room in Surrey with beige walls, light hardwood flooring, no fireplace, no tv, wallpapered walls and feature lighting.

Design ideas for a medium sized traditional formal enclosed living room feature wall in London with blue walls, light hardwood flooring, no fireplace, no tv and beige floors.

Design ideas for a classic formal enclosed living room in DC Metro with white walls, carpet, no fireplace, no tv and brown floors.
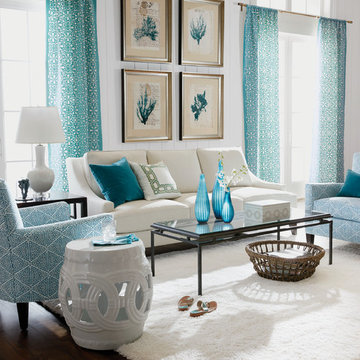
Medium sized beach style formal open plan living room in New York with white walls, dark hardwood flooring, no fireplace, no tv and brown floors.
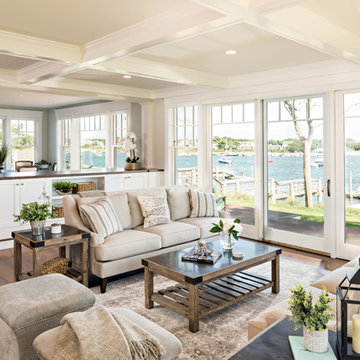
Dan Cutrona
This is an example of a nautical open plan living room in Boston with medium hardwood flooring, white walls, no fireplace, no tv and brown floors.
This is an example of a nautical open plan living room in Boston with medium hardwood flooring, white walls, no fireplace, no tv and brown floors.

Christine Besson
Design ideas for a large contemporary enclosed living room in Paris with white walls, concrete flooring, no fireplace and no tv.
Design ideas for a large contemporary enclosed living room in Paris with white walls, concrete flooring, no fireplace and no tv.
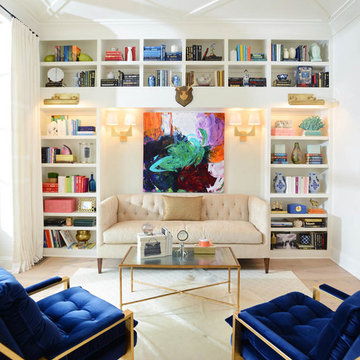
Design ideas for a classic living room in Nashville with a reading nook, white walls, light hardwood flooring, no fireplace and no tv.
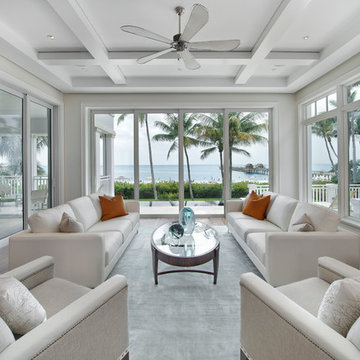
Giovanni Photography
Nautical living room in Miami with white walls, no fireplace and no tv.
Nautical living room in Miami with white walls, no fireplace and no tv.
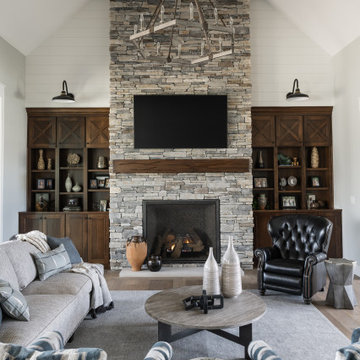
In this beautiful farmhouse style home, our Carmel design-build studio planned an open-concept kitchen filled with plenty of storage spaces to ensure functionality and comfort. In the adjoining dining area, we used beautiful furniture and lighting that mirror the lovely views of the outdoors. Stone-clad fireplaces, furnishings in fun prints, and statement lighting create elegance and sophistication in the living areas. The bedrooms are designed to evoke a calm relaxation sanctuary with plenty of natural light and soft finishes. The stylish home bar is fun, functional, and one of our favorite features of the home!
---
Project completed by Wendy Langston's Everything Home interior design firm, which serves Carmel, Zionsville, Fishers, Westfield, Noblesville, and Indianapolis.
For more about Everything Home, see here: https://everythinghomedesigns.com/
To learn more about this project, see here:
https://everythinghomedesigns.com/portfolio/farmhouse-style-home-interior/

This coastal farmhouse design is destined to be an instant classic. This classic and cozy design has all of the right exterior details, including gray shingle siding, crisp white windows and trim, metal roofing stone accents and a custom cupola atop the three car garage. It also features a modern and up to date interior as well, with everything you'd expect in a true coastal farmhouse. With a beautiful nearly flat back yard, looking out to a golf course this property also includes abundant outdoor living spaces, a beautiful barn and an oversized koi pond for the owners to enjoy.
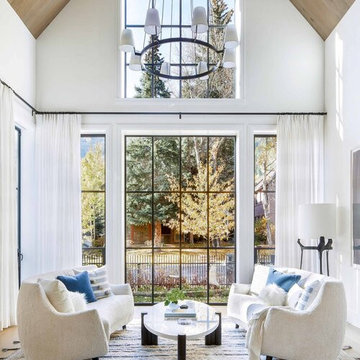
Our Boulder studio designed this beautiful home in the mountains to reflect the bright, beautiful, natural vibes outside – an excellent way to elevate the senses. We used a double-height, oak-paneled ceiling in the living room to create an expansive feeling. We also placed layers of Moroccan rugs, cozy textures of alpaca, mohair, and shearling by exceptional makers from around the US. In the kitchen and bar area, we went with the classic black and white combination to create a sophisticated ambience. We furnished the dining room with attractive blue chairs and artworks, and in the bedrooms, we maintained the bright, airy vibes by adding cozy beddings and accessories.
Joe McGuire Design is an Aspen and Boulder interior design firm bringing a uniquely holistic approach to home interiors since 2005.
For more about Joe McGuire Design, see here: https://www.joemcguiredesign.com/
To learn more about this project, see here:
https://www.joemcguiredesign.com/bleeker-street
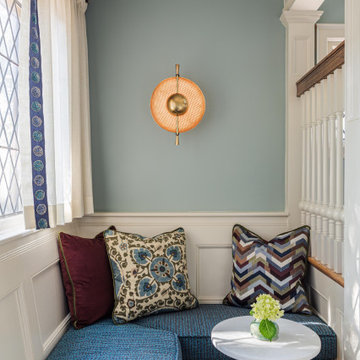
Dane Austin’s Boston interior design studio gave this 1889 Arts and Crafts home a lively, exciting look with bright colors, metal accents, and disparate prints and patterns that create stunning contrast. The enhancements complement the home’s charming, well-preserved original features including lead glass windows and Victorian-era millwork.
---
Project designed by Boston interior design studio Dane Austin Design. They serve Boston, Cambridge, Hingham, Cohasset, Newton, Weston, Lexington, Concord, Dover, Andover, Gloucester, as well as surrounding areas.
For more about Dane Austin Design, click here: https://daneaustindesign.com/
To learn more about this project, click here:
https://daneaustindesign.com/arts-and-crafts-home

Inspiration for a small classic formal and grey and teal open plan living room in Chicago with green walls, medium hardwood flooring, no fireplace, no tv, brown floors, a coffered ceiling and wallpapered walls.

On arrive dans le salon par la partie la plus basse, qui est celle qui accueille la mezzanine.
L'espace est assez large pour laisser l'échelle de manière fixe, et non amovible. La vue est sympathique en arrivant, et surtout accueillante avec le salon.
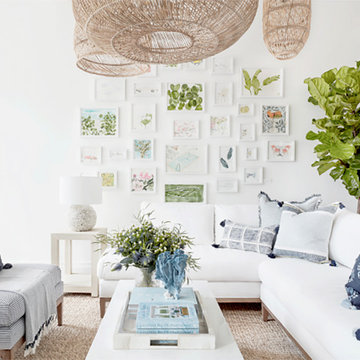
Inspiration for a large coastal formal open plan living room in Phoenix with white walls, light hardwood flooring, no fireplace, no tv and beige floors.

Contemporary formal open plan living room in Austin with white walls, concrete flooring, no fireplace, no tv, grey floors and a vaulted ceiling.

Large scandi open plan living room in San Diego with white walls, concrete flooring, no fireplace, no tv, grey floors, exposed beams, a vaulted ceiling and a wood ceiling.
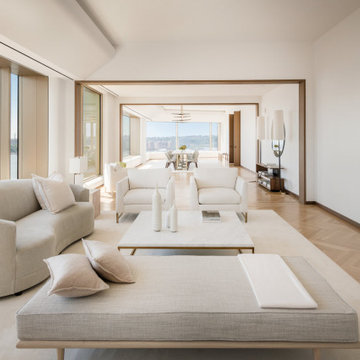
Photo of a modern open plan living room in New York with white walls, light hardwood flooring, no fireplace, no tv and beige floors.

The centerpiece and focal point to this tiny home living room is the grand circular-shaped window which is actually two half-moon windows jointed together where the mango woof bartop is placed. This acts as a work and dining space. Hanging plants elevate the eye and draw it upward to the high ceilings. Colors are kept clean and bright to expand the space. The loveseat folds out into a sleeper and the ottoman/bench lifts to offer more storage. The round rug mirrors the window adding consistency. This tropical modern coastal Tiny Home is built on a trailer and is 8x24x14 feet. The blue exterior paint color is called cabana blue. The large circular window is quite the statement focal point for this how adding a ton of curb appeal. The round window is actually two round half-moon windows stuck together to form a circle. There is an indoor bar between the two windows to make the space more interactive and useful- important in a tiny home. There is also another interactive pass-through bar window on the deck leading to the kitchen making it essentially a wet bar. This window is mirrored with a second on the other side of the kitchen and the are actually repurposed french doors turned sideways. Even the front door is glass allowing for the maximum amount of light to brighten up this tiny home and make it feel spacious and open. This tiny home features a unique architectural design with curved ceiling beams and roofing, high vaulted ceilings, a tiled in shower with a skylight that points out over the tongue of the trailer saving space in the bathroom, and of course, the large bump-out circle window and awning window that provides dining spaces.
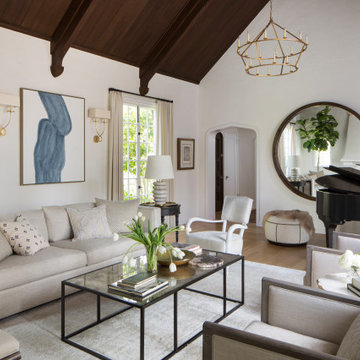
Photo of a medium sized traditional open plan living room in Los Angeles with a music area, white walls, medium hardwood flooring, no fireplace, no tv and brown floors.
Living Room with No Fireplace and No TV Ideas and Designs
1