Living Room with No Fireplace and Wainscoting Ideas and Designs
Refine by:
Budget
Sort by:Popular Today
1 - 20 of 283 photos

Design ideas for a medium sized classic enclosed living room in Detroit with a reading nook, black walls, medium hardwood flooring, no fireplace, a wall mounted tv, brown floors and wainscoting.
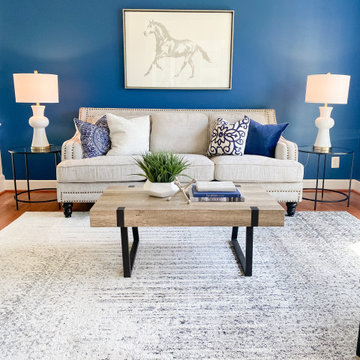
Inspiration for a medium sized traditional formal open plan living room in DC Metro with blue walls, medium hardwood flooring, no fireplace, brown floors and wainscoting.

A high-rise living room with a view of Lake Michigan! The blues of the view outside inspired the palette for inside. The new wainscoting wall is clad in a blue/grey paint which provides the backdrop for the modern and clean-lined furnishings.
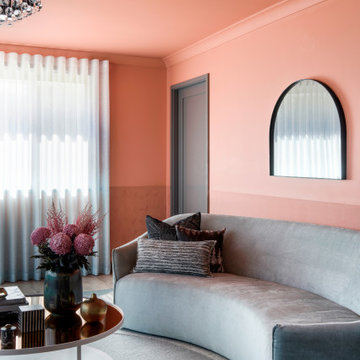
Main living space - Dulux Terracotta Chip paint on the upper and ceiling with Dulux suede effect in matching colour to lower Dado. Matching curved sofas with graphic black and white accents. All lighting custom designed - shop today at Kaiko Design
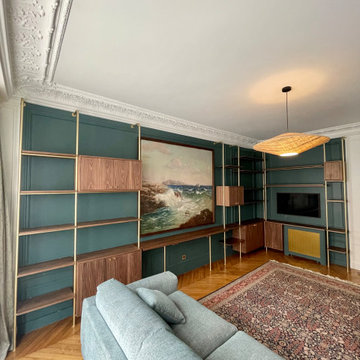
Bibliothèque en placage noyer avec structure aluminium anodisé laiton.
Photo of a contemporary living room with a reading nook, green walls, dark hardwood flooring, no fireplace, a wall mounted tv, brown floors and wainscoting.
Photo of a contemporary living room with a reading nook, green walls, dark hardwood flooring, no fireplace, a wall mounted tv, brown floors and wainscoting.

Inspiration for a medium sized shabby-chic style formal enclosed living room in Chicago with green walls, medium hardwood flooring, no fireplace, no tv, brown floors, exposed beams and wainscoting.
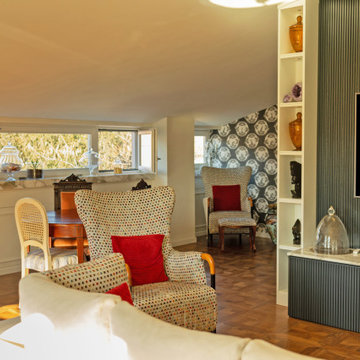
Questo progetto è stato realizzato a quattro mani con i clienti per individuare le scelte più adatte alle loro esigenze seguendo lo stile e il gusto dei proprietari.
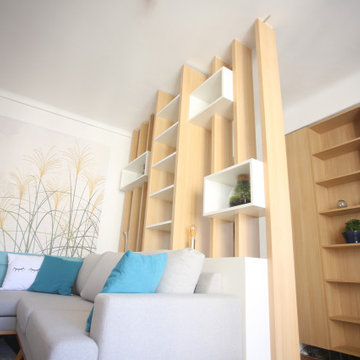
Inspiration for a medium sized classic open plan living room in Paris with a reading nook, white walls, dark hardwood flooring, no fireplace, no tv, brown floors and wainscoting.

Design ideas for a large contemporary open plan living room in Paris with grey walls, light hardwood flooring, no fireplace, a wall mounted tv, beige floors, wood walls and wainscoting.
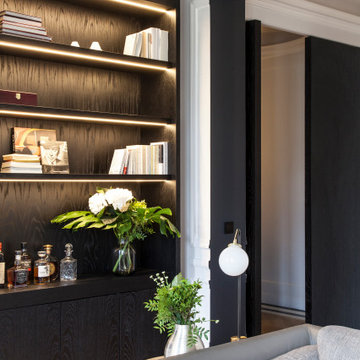
Photo : BCDF Studio
Design ideas for a large contemporary open plan living room in Paris with a reading nook, white walls, light hardwood flooring, no fireplace, a built-in media unit, beige floors and wainscoting.
Design ideas for a large contemporary open plan living room in Paris with a reading nook, white walls, light hardwood flooring, no fireplace, a built-in media unit, beige floors and wainscoting.

本計画は名古屋市の歴史ある閑静な住宅街にあるマンションのリノベーションのプロジェクトで、夫婦と子ども一人の3人家族のための住宅である。
設計時の要望は大きく2つあり、ダイニングとキッチンが豊かでゆとりある空間にしたいということと、物は基本的には表に見せたくないということであった。
インテリアの基本構成は床をオーク無垢材のフローリング、壁・天井は塗装仕上げとし、その壁の随所に床から天井までいっぱいのオーク無垢材の小幅板が現れる。LDKのある主室は黒いタイルの床に、壁・天井は寒水入りの漆喰塗り、出入口や家具扉のある長手一面をオーク無垢材が7m以上連続する壁とし、キッチン側の壁はワークトップに合わせて御影石としており、各面に異素材が対峙する。洗面室、浴室は壁床をモノトーンの磁器質タイルで統一し、ミニマルで洗練されたイメージとしている。
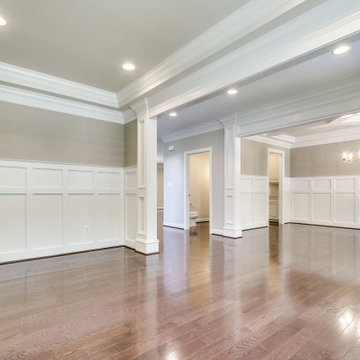
Photo of a medium sized classic formal open plan living room in DC Metro with grey walls, dark hardwood flooring, no fireplace, brown floors, a drop ceiling and wainscoting.
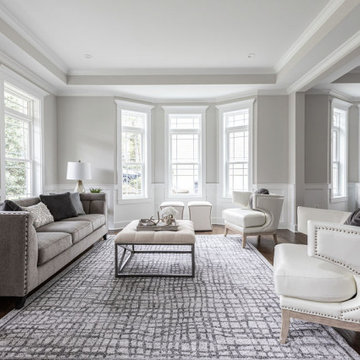
Inspiration for a large traditional open plan living room in DC Metro with grey walls, medium hardwood flooring, no fireplace, brown floors, a drop ceiling and wainscoting.
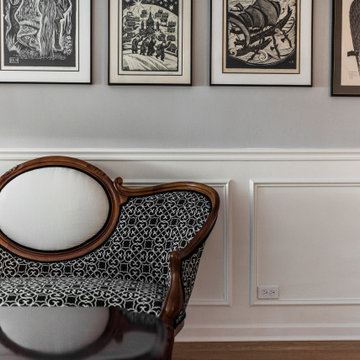
Design ideas for a medium sized traditional formal enclosed living room in Chicago with grey walls, no fireplace, no tv and wainscoting.
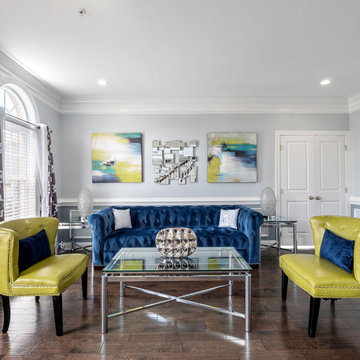
Formal living room staging project for property sale. Previously designed, painted, and decorated this beautiful home.
This is an example of a large contemporary formal enclosed living room in DC Metro with grey walls, dark hardwood flooring, no fireplace, no tv, brown floors and wainscoting.
This is an example of a large contemporary formal enclosed living room in DC Metro with grey walls, dark hardwood flooring, no fireplace, no tv, brown floors and wainscoting.
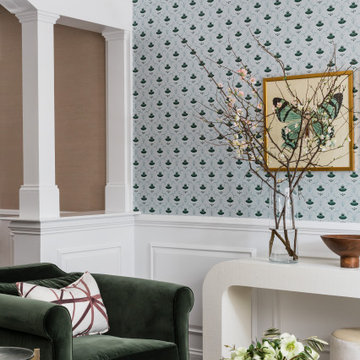
transitional living room
Medium sized classic formal open plan living room in Boston with blue walls, dark hardwood flooring, no fireplace, no tv, brown floors, a coffered ceiling and wainscoting.
Medium sized classic formal open plan living room in Boston with blue walls, dark hardwood flooring, no fireplace, no tv, brown floors, a coffered ceiling and wainscoting.
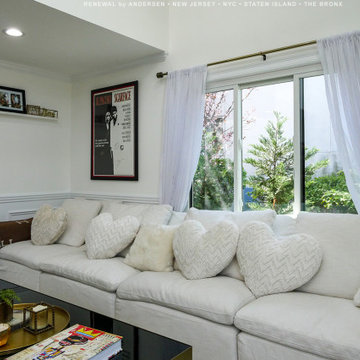
Incredible living room with new sliding window we installed. This contemporary room with long white sofa with heart-shaped pillows looks delightful under a large triple sliding window surrounded by shear curtains. New windows are just a phone call away with Renewal by Andersen of New Jersey, New York City, The Bronx and Staten Island.
. . . . . . . . . .
Replacing your windows is easy -- Contact Us Today! 844-245-2799
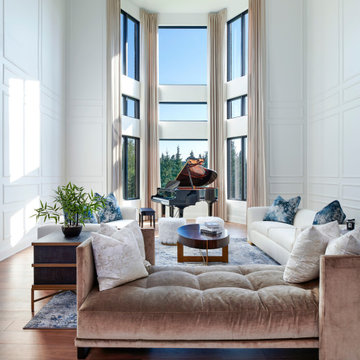
Inspiration for a large traditional open plan living room in Detroit with white walls, light hardwood flooring, wainscoting, panelled walls, no fireplace, no tv and brown floors.
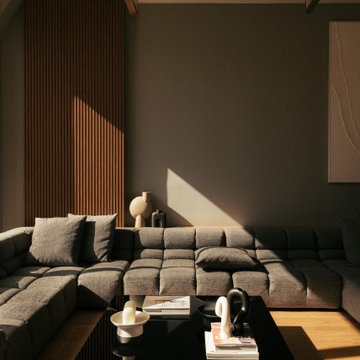
Design ideas for a large contemporary open plan living room in Paris with grey walls, light hardwood flooring, no fireplace, no tv, beige floors, wood walls and wainscoting.
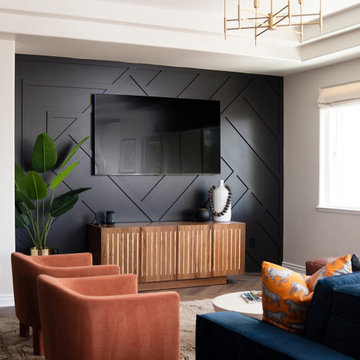
Design ideas for a medium sized modern open plan living room in Las Vegas with white walls, dark hardwood flooring, no fireplace, a wall mounted tv, brown floors, a drop ceiling and wainscoting.
Living Room with No Fireplace and Wainscoting Ideas and Designs
1