Living Room with No Fireplace Ideas and Designs
Refine by:
Budget
Sort by:Popular Today
41 - 60 of 83,781 photos
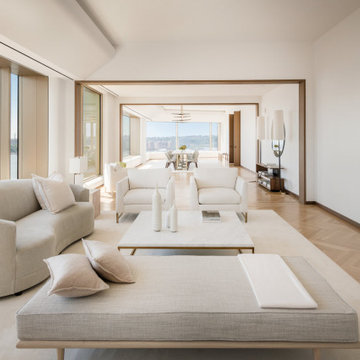
Photo of a modern open plan living room in New York with white walls, light hardwood flooring, no fireplace, no tv and beige floors.

The centerpiece and focal point to this tiny home living room is the grand circular-shaped window which is actually two half-moon windows jointed together where the mango woof bartop is placed. This acts as a work and dining space. Hanging plants elevate the eye and draw it upward to the high ceilings. Colors are kept clean and bright to expand the space. The loveseat folds out into a sleeper and the ottoman/bench lifts to offer more storage. The round rug mirrors the window adding consistency. This tropical modern coastal Tiny Home is built on a trailer and is 8x24x14 feet. The blue exterior paint color is called cabana blue. The large circular window is quite the statement focal point for this how adding a ton of curb appeal. The round window is actually two round half-moon windows stuck together to form a circle. There is an indoor bar between the two windows to make the space more interactive and useful- important in a tiny home. There is also another interactive pass-through bar window on the deck leading to the kitchen making it essentially a wet bar. This window is mirrored with a second on the other side of the kitchen and the are actually repurposed french doors turned sideways. Even the front door is glass allowing for the maximum amount of light to brighten up this tiny home and make it feel spacious and open. This tiny home features a unique architectural design with curved ceiling beams and roofing, high vaulted ceilings, a tiled in shower with a skylight that points out over the tongue of the trailer saving space in the bathroom, and of course, the large bump-out circle window and awning window that provides dining spaces.
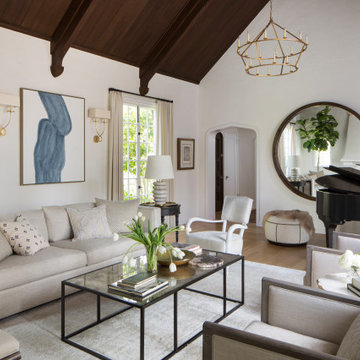
Photo of a medium sized traditional open plan living room in Los Angeles with a music area, white walls, medium hardwood flooring, no fireplace, no tv and brown floors.
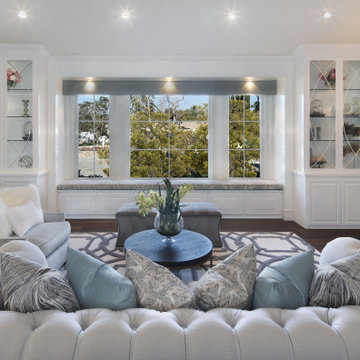
Medium sized beach style formal living room in Orange County with grey walls, no fireplace, no tv and dark hardwood flooring.
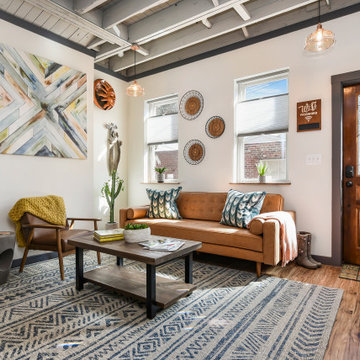
Design ideas for a small formal enclosed living room in Other with white walls, medium hardwood flooring, no fireplace, a freestanding tv and brown floors.
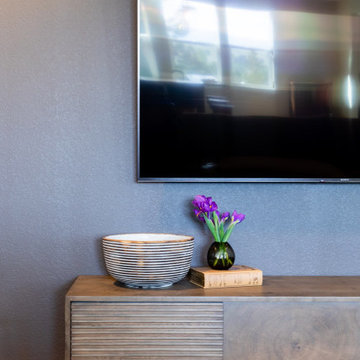
This new-build home in Denver is all about custom furniture, textures, and finishes. The style is a fusion of modern design and mountain home decor. The fireplace in the living room is custom-built with natural stone from Italy, the master bedroom flaunts a gorgeous, bespoke 200-pound chandelier, and the wall-paper is hand-made, too.
Project designed by Denver, Colorado interior designer Margarita Bravo. She serves Denver as well as surrounding areas such as Cherry Hills Village, Englewood, Greenwood Village, and Bow Mar.
For more about MARGARITA BRAVO, click here: https://www.margaritabravo.com/
To learn more about this project, click here:
https://www.margaritabravo.com/portfolio/castle-pines-village-interior-design/
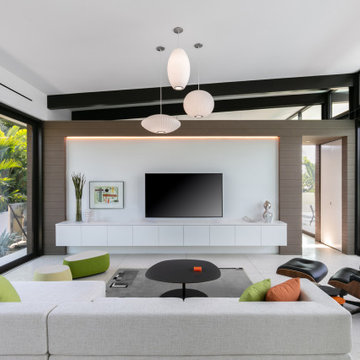
Living Room with cross ventilation
Inspiration for a medium sized retro open plan living room in Tampa with white walls, concrete flooring, no fireplace, a wall mounted tv and white floors.
Inspiration for a medium sized retro open plan living room in Tampa with white walls, concrete flooring, no fireplace, a wall mounted tv and white floors.
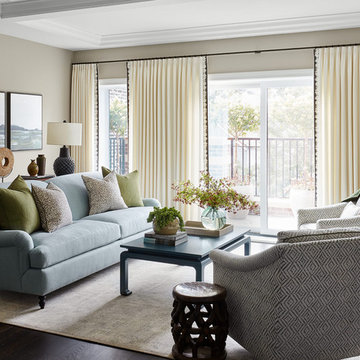
Photography: Dustin Halleck
Design ideas for a classic formal living room in Chicago with beige walls, dark hardwood flooring, no fireplace and no tv.
Design ideas for a classic formal living room in Chicago with beige walls, dark hardwood flooring, no fireplace and no tv.
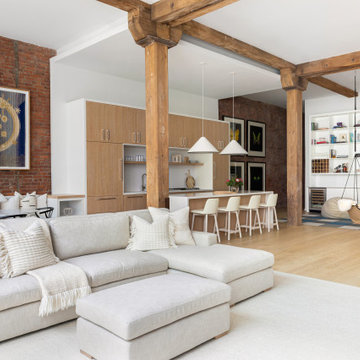
Light and transitional loft living for a young family in Dumbo, Brooklyn.
Inspiration for a large contemporary mezzanine living room in New York with white walls, light hardwood flooring, no fireplace, a freestanding tv and brown floors.
Inspiration for a large contemporary mezzanine living room in New York with white walls, light hardwood flooring, no fireplace, a freestanding tv and brown floors.
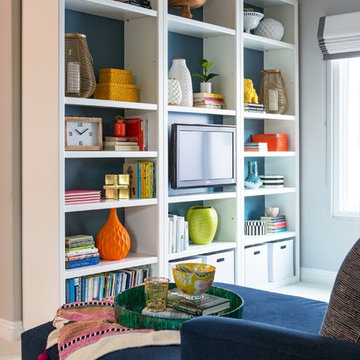
Inspiration for a medium sized eclectic open plan living room in Los Angeles with grey walls, carpet, no fireplace, a freestanding tv and beige floors.
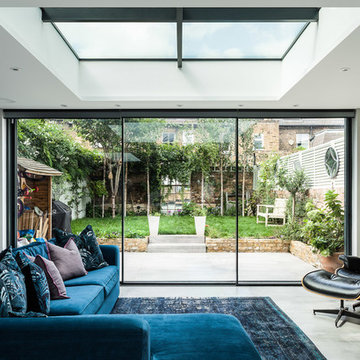
We were approached by this client who wanted to bring as much light as possible into their Victorian home renovation. The result was the installation of floor to ceiling internal steel partitions to the central home office which allowed light to floor through the whole of the ground floor. The external sliding doors used were made from our slimline system which has minimal sight-lines and incorporates high performance glass. These were used on the upper floors also as windows.
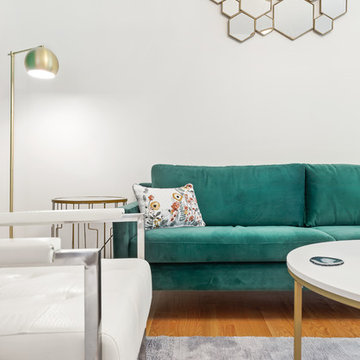
This contemporary Airbnb in Chicago is an elegant medley of subtle design with dramatic elements. It flaunts medium-tone wood floors, clean-lined furniture with metal accents, dark contrasts, and hints of neutral hues.

This project was featured in Midwest Home magazine as the winner of ASID Life in Color. The addition of a kitchen with custom shaker-style cabinetry and a large shiplap island is perfect for entertaining and hosting events for family and friends. Quartz counters that mimic the look of marble were chosen for their durability and ease of maintenance. Open shelving with brass sconces above the sink create a focal point for the large open space.
Putting a modern spin on the traditional nautical/coastal theme was a goal. We took the quintessential palette of navy and white and added pops of green, stylish patterns, and unexpected artwork to create a fresh bright space. Grasscloth on the back of the built in bookshelves and console table along with rattan and the bentwood side table add warm texture. Finishes and furnishings were selected with a practicality to fit their lifestyle and the connection to the outdoors. A large sectional along with the custom cocktail table in the living room area provide ample room for game night or a quiet evening watching movies with the kids.
To learn more visit https://k2interiordesigns.com
To view article in Midwest Home visit https://midwesthome.com/interior-spaces/life-in-color-2019/
Photography - Spacecrafting
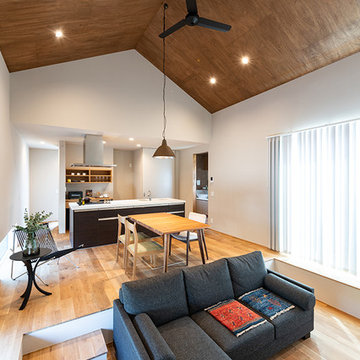
Photo by Kawanami Takahiro
Design ideas for a contemporary living room in Fukuoka with no fireplace and beige floors.
Design ideas for a contemporary living room in Fukuoka with no fireplace and beige floors.
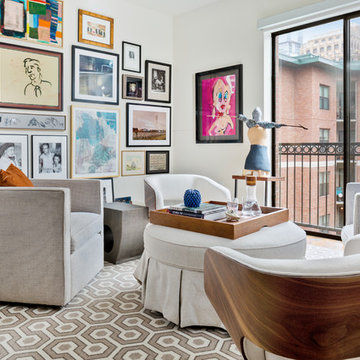
In our design focused on creating a home that acts as an art gallery and an entertaining space without remodeling. Priorities based on our client’s lifestyle. By turning the typical living room into a gallery space we created an area for conversation and cocktails. We tucked the TV watching away into a secondary bedroom. We designed the master bedroom around the artwork over the bed. The low custom bold blue upholstered bed is the main color in that space throwing your attention to the art.
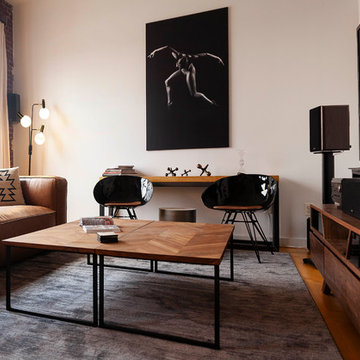
Photo of a small industrial formal open plan living room in Philadelphia with white walls, medium hardwood flooring, no fireplace, a freestanding tv and brown floors.
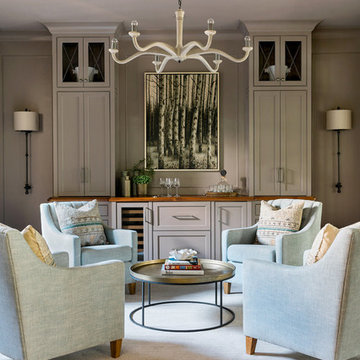
Design ideas for a medium sized country formal enclosed living room in Atlanta with grey walls, carpet, no fireplace, no tv and grey floors.

photo by Deborah Degraffenreid
Design ideas for a small scandi mezzanine living room in New York with white walls, concrete flooring, no fireplace, no tv and grey floors.
Design ideas for a small scandi mezzanine living room in New York with white walls, concrete flooring, no fireplace, no tv and grey floors.

Photo of a scandi open plan living room curtain in New York with white walls, medium hardwood flooring, no fireplace and no tv.
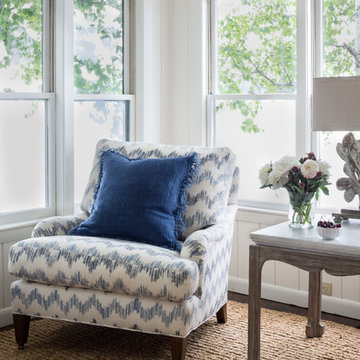
Rachel Sieben
Design ideas for a large coastal enclosed living room in Portland Maine with white walls, medium hardwood flooring, no fireplace, no tv and brown floors.
Design ideas for a large coastal enclosed living room in Portland Maine with white walls, medium hardwood flooring, no fireplace, no tv and brown floors.
Living Room with No Fireplace Ideas and Designs
3