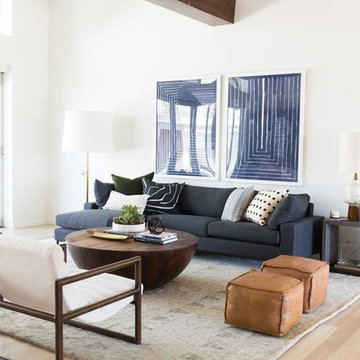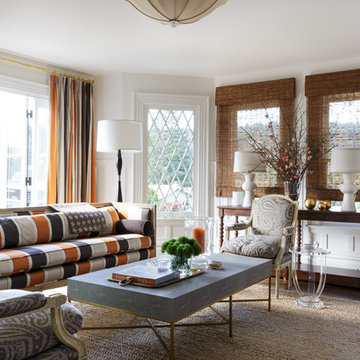Living Room with No Fireplace Ideas and Designs
Refine by:
Budget
Sort by:Popular Today
121 - 140 of 83,784 photos
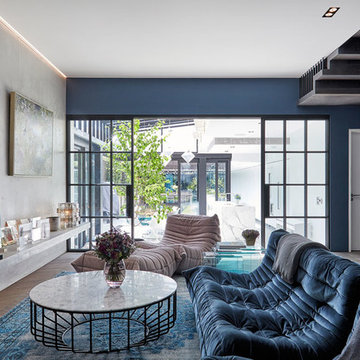
©Anna Stathaki
Inspiration for a medium sized contemporary mezzanine living room in London with blue walls, dark hardwood flooring, no fireplace, a freestanding tv and brown floors.
Inspiration for a medium sized contemporary mezzanine living room in London with blue walls, dark hardwood flooring, no fireplace, a freestanding tv and brown floors.
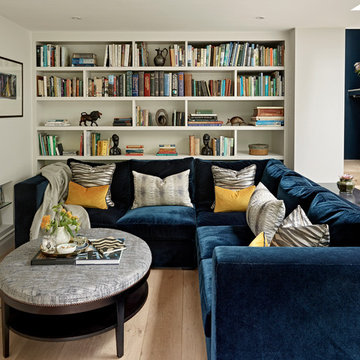
Nick Smith Photography
This is an example of a large contemporary open plan living room in London with grey walls, light hardwood flooring, no fireplace and a built-in media unit.
This is an example of a large contemporary open plan living room in London with grey walls, light hardwood flooring, no fireplace and a built-in media unit.
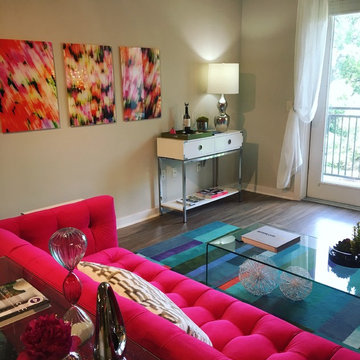
Photo of a medium sized contemporary formal enclosed living room in Austin with white walls, medium hardwood flooring, no fireplace, no tv and brown floors.
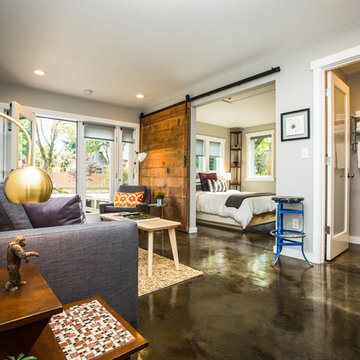
Medium sized contemporary formal enclosed living room in Portland with grey walls, concrete flooring, no fireplace, no tv and brown floors.

Design ideas for a medium sized midcentury formal open plan living room in Seattle with white walls, medium hardwood flooring, a wall mounted tv, brown floors and no fireplace.
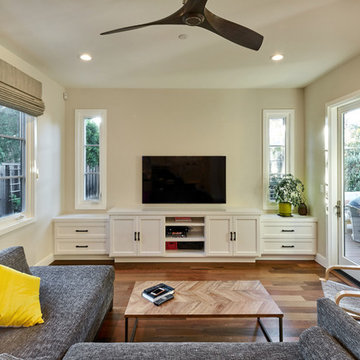
Inspiration for a medium sized classic open plan living room in San Francisco with beige walls, medium hardwood flooring, no fireplace, a wall mounted tv and brown floors.
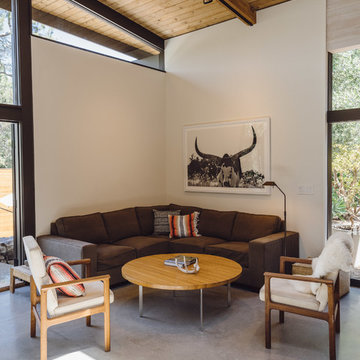
Paul Schefz
Medium sized open plan living room in Los Angeles with white walls, concrete flooring, no tv, grey floors, no fireplace and feature lighting.
Medium sized open plan living room in Los Angeles with white walls, concrete flooring, no tv, grey floors, no fireplace and feature lighting.
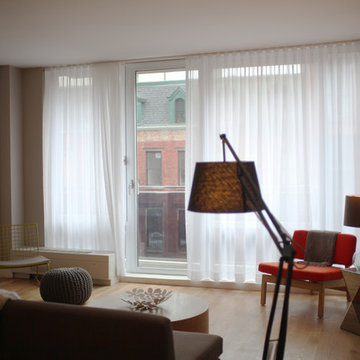
Inspiration for a medium sized contemporary formal open plan living room in New York with beige walls, light hardwood flooring, no fireplace, no tv, beige floors and feature lighting.
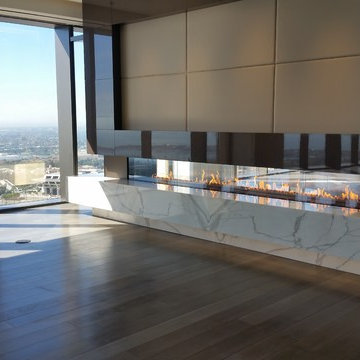
Inspiration for a medium sized modern formal enclosed living room in San Diego with beige walls, dark hardwood flooring, no fireplace, no tv and brown floors.
![GEO [METRY] Collection](https://st.hzcdn.com/fimgs/pictures/living-rooms/geo-metry-collection-weese-design-img~9251096109089dcd_4747-1-8f64169-w360-h360-b0-p0.jpg)
Inspiration for a medium sized bohemian open plan living room in Denver with white walls, concrete flooring, no fireplace and grey floors.
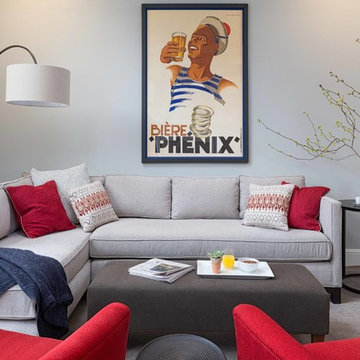
The client's existing art inspired the color palette for the living room. The walls are painted Benjamin Moore Grey Owl and the red chairs are covered in a Kravet fabric.
Project by Portland interior design studio Jenni Leasia Interior Design. Also serving Lake Oswego, West Linn, Vancouver, Sherwood, Camas, Oregon City, Beaverton, and the whole of Greater Portland.
For more about Jenni Leasia Interior Design, click here: https://www.jennileasiadesign.com/
To learn more about this project, click here:
https://www.jennileasiadesign.com/colonial-heights-kitchen

Black steel railings pop against exposed brick walls. Exposed wood beams with recessed lighting and exposed ducts create an industrial-chic living space.
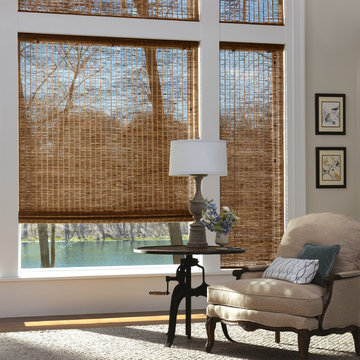
Design ideas for a medium sized classic formal open plan living room in Chicago with beige walls, light hardwood flooring, no fireplace and no tv.
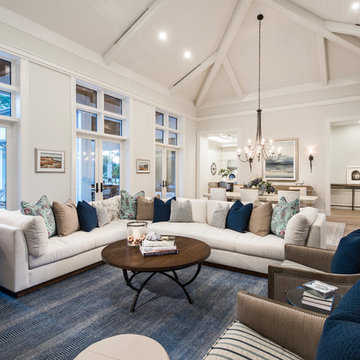
Beach style living room in Miami with grey walls, medium hardwood flooring, no fireplace, no tv and feature lighting.
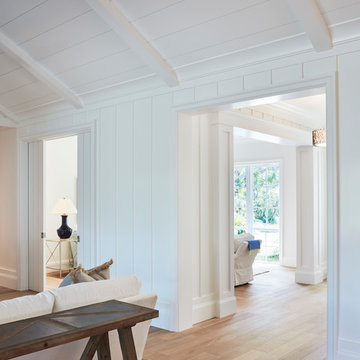
Inspiration for a large beach style open plan living room in Miami with white walls, medium hardwood flooring, no fireplace and a wall mounted tv.
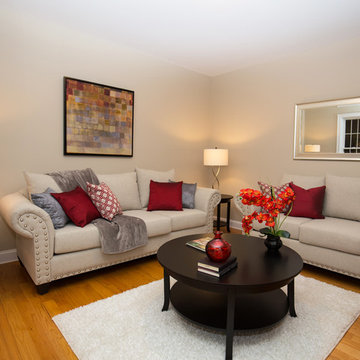
We replaced heavy, dated furniture with beautiful, neutral sofa with nail heads paired with colorful accent pillows, luxurious throw and wall art to bring warmth and inviting style to this living room.
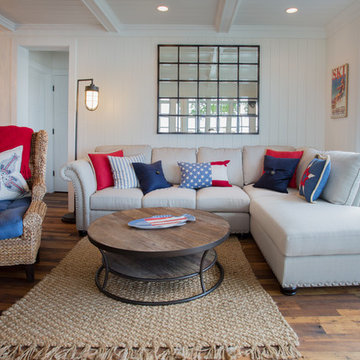
As written in Northern Home & Cottage by Elizabeth Edwards
In general, Bryan and Connie Rellinger loved the charm of the old cottage they purchased on a Crooked Lake peninsula, north of Petoskey. Specifically, however, the presence of a live-well in the kitchen (a huge cement basin with running water for keeping fish alive was right in the kitchen entryway, seriously), rickety staircase and green shag carpet, not so much. An extreme renovation was the only solution. The downside? The rebuild would have to fit into the smallish nonconforming footprint. The upside? That footprint was built when folks could place a building close enough to the water to feel like they could dive in from the house. Ahhh...
Stephanie Baldwin of Edgewater Design helped the Rellingers come up with a timeless cottage design that breathes efficiency into every nook and cranny. It also expresses the synergy of Bryan, Connie and Stephanie, who emailed each other links to products they liked throughout the building process. That teamwork resulted in an interior that sports a young take on classic cottage. Highlights include a brass sink and light fixtures, coffered ceilings with wide beadboard planks, leathered granite kitchen counters and a way-cool floor made of American chestnut planks from an old barn.
Thanks to an abundant use of windows that deliver a grand view of Crooked Lake, the home feels airy and much larger than it is. Bryan and Connie also love how well the layout functions for their family - especially when they are entertaining. The kids' bedrooms are off a large landing at the top of the stairs - roomy enough to double as an entertainment room. When the adults are enjoying cocktail hour or a dinner party downstairs, they can pull a sliding door across the kitchen/great room area to seal it off from the kids' ruckus upstairs (or vice versa!).
From its gray-shingled dormers to its sweet white window boxes, this charmer on Crooked Lake is packed with ideas!
- Jacqueline Southby Photography
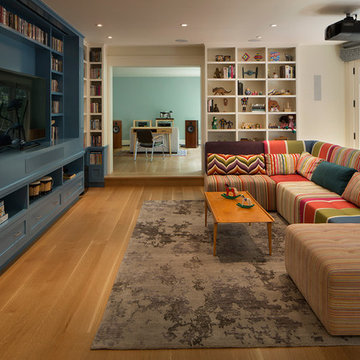
Design ideas for a medium sized bohemian enclosed living room in San Francisco with white walls, light hardwood flooring, no fireplace, a built-in media unit and brown floors.
Living Room with No Fireplace Ideas and Designs
7
