Living Room with No TV and a Coffered Ceiling Ideas and Designs
Refine by:
Budget
Sort by:Popular Today
1 - 20 of 485 photos
Item 1 of 3

Large beach style formal open plan living room in Malaga with beige walls, marble flooring, a standard fireplace, no tv, grey floors, a coffered ceiling and wallpapered walls.

The original wood paneling and coffered ceiling in the living room was gorgeous, but the hero of the room was the brass and glass light fixture that the previous owner installed. We created a seating area around it with comfy chairs perfectly placed for conversation. Being eco-minded in our approach, we love to re-use items whenever possible. The nesting tables and pale blue storage cabinet are from our client’s previous home, which we also had the privilege to decorate. We supplemented these existing pieces with a new rug, pillow and throw blanket to infuse the space with personality and link the colors of the room together.

This is an example of a large classic formal open plan living room in Phoenix with white walls, light hardwood flooring, a standard fireplace, a plastered fireplace surround, no tv, beige floors and a coffered ceiling.

This is an example of a large classic formal open plan living room in Seattle with grey walls, medium hardwood flooring, a standard fireplace, a tiled fireplace surround, no tv, brown floors and a coffered ceiling.

Inspiration for a small classic formal and grey and teal open plan living room in Chicago with green walls, medium hardwood flooring, no fireplace, no tv, brown floors, a coffered ceiling and wallpapered walls.

Complete redesign of this traditional golf course estate to create a tropical paradise with glitz and glam. The client's quirky personality is displayed throughout the residence through contemporary elements and modern art pieces that are blended with traditional architectural features. Gold and brass finishings were used to convey their sparkling charm. And, tactile fabrics were chosen to accent each space so that visitors will keep their hands busy. The outdoor space was transformed into a tropical resort complete with kitchen, dining area and orchid filled pool space with waterfalls.
Photography by Luxhunters Productions

The focal point of the formal living room is the transitional fireplace. The hearth and surround are 3cm Arabescato Orobico Grigio with eased edges.
This is an example of a large traditional formal open plan living room in Chicago with grey walls, no tv, a coffered ceiling, dark hardwood flooring, a standard fireplace, a stone fireplace surround and brown floors.
This is an example of a large traditional formal open plan living room in Chicago with grey walls, no tv, a coffered ceiling, dark hardwood flooring, a standard fireplace, a stone fireplace surround and brown floors.
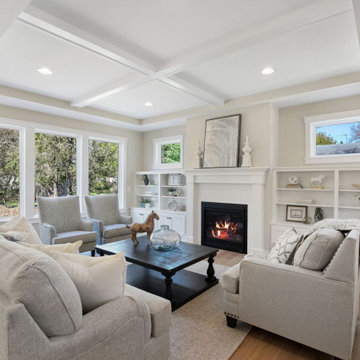
Inspiration for a traditional formal open plan living room in Minneapolis with beige walls, medium hardwood flooring, a standard fireplace, no tv, brown floors and a coffered ceiling.

Photo of a rustic formal open plan living room in Los Angeles with beige walls, medium hardwood flooring, a standard fireplace, a stone fireplace surround, no tv, brown floors and a coffered ceiling.

This Naples home was the typical Florida Tuscan Home design, our goal was to modernize the design with cleaner lines but keeping the Traditional Moulding elements throughout the home. This is a great example of how to de-tuscanize your home.

Photo of a large classic formal enclosed living room in London with white walls, light hardwood flooring, no tv, multi-coloured floors, a coffered ceiling and panelled walls.
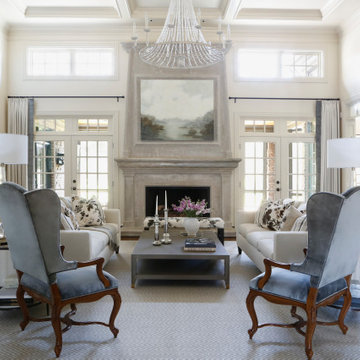
Design: Vernich Interiors
Photographer: Paige Rumore
Nashville, Tennessee
This is an example of a classic formal open plan living room in Nashville with white walls, medium hardwood flooring, a standard fireplace, a stone fireplace surround, no tv, brown floors and a coffered ceiling.
This is an example of a classic formal open plan living room in Nashville with white walls, medium hardwood flooring, a standard fireplace, a stone fireplace surround, no tv, brown floors and a coffered ceiling.

The perfect living room set up for everyday living and hosting friends and family. The soothing color pallet of ivory, beige, and biscuit exuberates the sense of cozy and warmth.
The larger than life glass window openings overlooking the garden and swimming pool view allows sunshine flooding through the space and makes for the perfect evening sunset view.
The long passage with an earthy veneer ceiling design leads the way to all the spaces of the home. The wall paneling design with diffused LED strips lights makes for the perfect ambient lighting set for a cozy movie night.
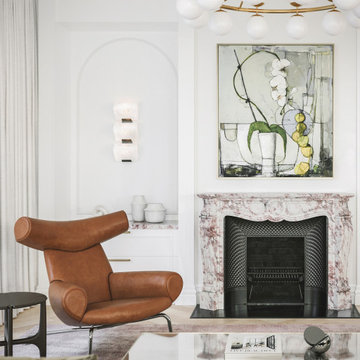
In this parallel view of the living room, the essence of calm sophistication prevails. The Mid 19th Century Louis XV Style Calacatta Viola marble fireplace mantel and sculptural 'Triple Block' Model #185 Sconce in the Manner of Pierre Chareau continue to grace the space, infusing it with timeless elegance.

transitional living room
Design ideas for a medium sized traditional formal open plan living room in Boston with blue walls, dark hardwood flooring, no fireplace, no tv, brown floors, a coffered ceiling and wainscoting.
Design ideas for a medium sized traditional formal open plan living room in Boston with blue walls, dark hardwood flooring, no fireplace, no tv, brown floors, a coffered ceiling and wainscoting.
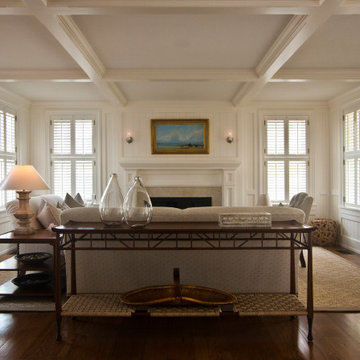
Inspiration for a large classic formal enclosed living room in Boston with white walls, dark hardwood flooring, a standard fireplace, a stone fireplace surround, no tv, brown floors and a coffered ceiling.
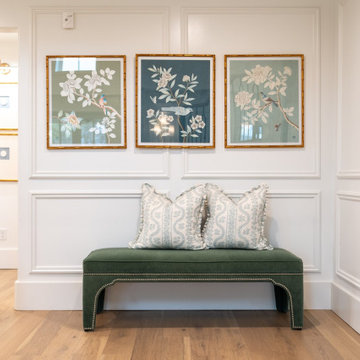
Custom paneling detail. Custom framed artwork
Expansive classic formal mezzanine living room in Oklahoma City with white walls, light hardwood flooring, a standard fireplace, a stone fireplace surround, no tv, a coffered ceiling and panelled walls.
Expansive classic formal mezzanine living room in Oklahoma City with white walls, light hardwood flooring, a standard fireplace, a stone fireplace surround, no tv, a coffered ceiling and panelled walls.

Living Room - custom paneled walls - 2 story room Pure White Walls. **Before: the master bedroom was above the living room before remodel
Photo of an expansive traditional formal mezzanine living room in Oklahoma City with white walls, light hardwood flooring, a standard fireplace, a stone fireplace surround, no tv, a coffered ceiling and panelled walls.
Photo of an expansive traditional formal mezzanine living room in Oklahoma City with white walls, light hardwood flooring, a standard fireplace, a stone fireplace surround, no tv, a coffered ceiling and panelled walls.

The purpose of this living room design was too keep a neutral base to focus on the bold art and vibrant decor elements. On the walls we can notice the cool and flowy lines of Willem de Kooning contrast the abstract Zao Wou Ki that feels like and erupting volcano. George Condo in the back comes to bring some chimerical pastoral landscape matching the pastel-colored Adler console beneath it.
The color palette was chosen to complement the art pieces without overwhelming them. I selected the furniture based on the scale and style of the paintings and placed it to create a focal point that highlights the art. The result is a cohesive space that showcases the artwork while still being functional and comfortable for daily use.
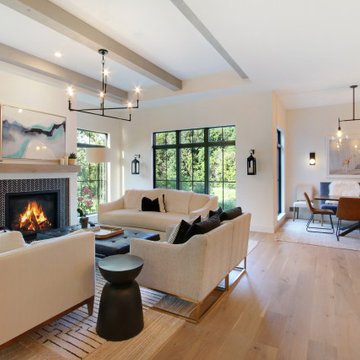
This is an example of a large country open plan living room in Milwaukee with white walls, light hardwood flooring, a standard fireplace, a tiled fireplace surround, no tv, brown floors and a coffered ceiling.
Living Room with No TV and a Coffered Ceiling Ideas and Designs
1