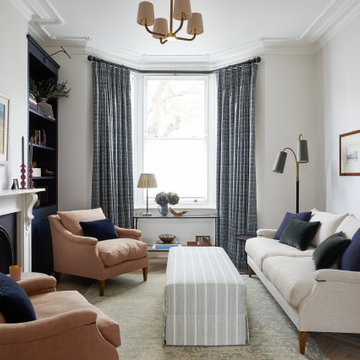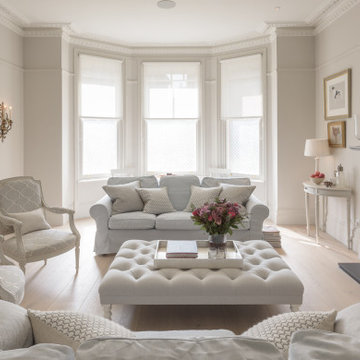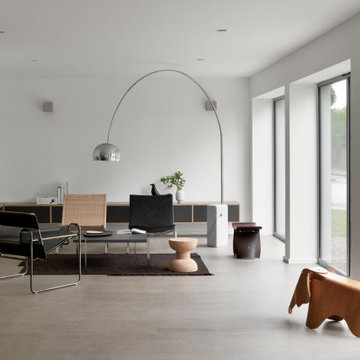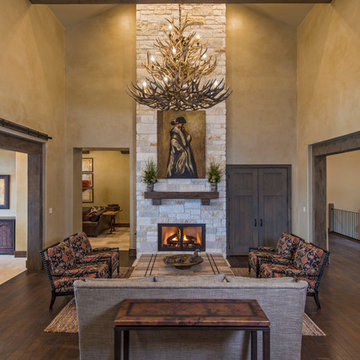Living Room with All Types of Fireplace and No TV Ideas and Designs
Refine by:
Budget
Sort by:Popular Today
1 - 20 of 58,644 photos

Inspiration for a traditional formal enclosed living room in London with white walls, light hardwood flooring, a standard fireplace, no tv and beige floors.

From the main living area the master bedroom wing is accessed via a library / sitting room, with feature fire place and antique sliding library ladder.

This is an example of a classic formal open plan living room in London with pink walls, medium hardwood flooring, a standard fireplace, no tv, brown floors and wallpapered walls.

Living Area
Inspiration for a small farmhouse formal and grey and purple open plan living room in Surrey with multi-coloured walls, light hardwood flooring, a wood burning stove, a plastered fireplace surround, no tv, brown floors, exposed beams and a chimney breast.
Inspiration for a small farmhouse formal and grey and purple open plan living room in Surrey with multi-coloured walls, light hardwood flooring, a wood burning stove, a plastered fireplace surround, no tv, brown floors, exposed beams and a chimney breast.

The sitting room of our Fulham Family Home project is painted in Little Greene Slaked Lime which feels light and elegant, and the contrasting dark built-in bespoke alcove joinery painted in Little Greene Basalt is perfect for displaying books & ceramics. The pink George Smith linen armchairs create symmetry either side of the marble fire surround, and the vintage style rugs add interest to the oak herringbone parquet floor.

This is an example of a large formal living room in Kent with grey walls, light hardwood flooring, a standard fireplace and no tv.

Photo of a large modern open plan living room in West Midlands with white walls, a wood burning stove, no tv, brown floors and a chimney breast.

Rural enclosed living room in Channel Islands with blue walls, a wood burning stove, a stone fireplace surround, no tv, beige floors and panelled walls.

This new build architectural gem required a sensitive approach to balance the strong modernist language with the personal, emotive feel desired by the clients.
Taking inspiration from the California MCM aesthetic, we added bold colour blocking, interesting textiles and patterns, and eclectic lighting to soften the glazing, crisp detailing and linear forms. With a focus on juxtaposition and contrast, we played with the ‘mix’; utilising a blend of new & vintage pieces, differing shapes & textures, and touches of whimsy for a lived in feel.

This is an example of a large contemporary formal mezzanine living room in London with white walls, dark hardwood flooring, a standard fireplace, a stone fireplace surround, no tv and brown floors.

The Goat Shed, Devon.
The interior complements our design beautifully, with light, bright finishes to create a calm country feel, mixed contemporary materials and tones with country rustic textures.

Merrick Ailes - Photography
Rustic formal living room in Austin with beige walls, dark hardwood flooring, a standard fireplace, a stone fireplace surround and no tv.
Rustic formal living room in Austin with beige walls, dark hardwood flooring, a standard fireplace, a stone fireplace surround and no tv.

Photo of a traditional enclosed living room in London with beige walls, medium hardwood flooring, a standard fireplace, no tv and brown floors.

Photo: Lisa Petrole
Photo of an expansive modern formal open plan living room in San Francisco with white walls, porcelain flooring, a ribbon fireplace, a tiled fireplace surround, no tv and grey floors.
Photo of an expansive modern formal open plan living room in San Francisco with white walls, porcelain flooring, a ribbon fireplace, a tiled fireplace surround, no tv and grey floors.

Photo of a small midcentury enclosed living room in Calgary with a standard fireplace, a wooden fireplace surround, wallpapered walls, white walls, dark hardwood flooring, no tv and brown floors.

This renovated brick rowhome in Boston’s South End offers a modern aesthetic within a historic structure, creative use of space, exceptional thermal comfort, a reduced carbon footprint, and a passive stream of income.
DESIGN PRIORITIES. The goals for the project were clear - design the primary unit to accommodate the family’s modern lifestyle, rework the layout to create a desirable rental unit, improve thermal comfort and introduce a modern aesthetic. We designed the street-level entry as a shared entrance for both the primary and rental unit. The family uses it as their everyday entrance - we planned for bike storage and an open mudroom with bench and shoe storage to facilitate the change from shoes to slippers or bare feet as they enter their home. On the main level, we expanded the kitchen into the dining room to create an eat-in space with generous counter space and storage, as well as a comfortable connection to the living space. The second floor serves as master suite for the couple - a bedroom with a walk-in-closet and ensuite bathroom, and an adjacent study, with refinished original pumpkin pine floors. The upper floor, aside from a guest bedroom, is the child's domain with interconnected spaces for sleeping, work and play. In the play space, which can be separated from the work space with new translucent sliding doors, we incorporated recreational features inspired by adventurous and competitive television shows, at their son’s request.
MODERN MEETS TRADITIONAL. We left the historic front facade of the building largely unchanged - the security bars were removed from the windows and the single pane windows were replaced with higher performing historic replicas. We designed the interior and rear facade with a vision of warm modernism, weaving in the notable period features. Each element was either restored or reinterpreted to blend with the modern aesthetic. The detailed ceiling in the living space, for example, has a new matte monochromatic finish, and the wood stairs are covered in a dark grey floor paint, whereas the mahogany doors were simply refinished. New wide plank wood flooring with a neutral finish, floor-to-ceiling casework, and bold splashes of color in wall paint and tile, and oversized high-performance windows (on the rear facade) round out the modern aesthetic.
RENTAL INCOME. The existing rowhome was zoned for a 2-family dwelling but included an undesirable, single-floor studio apartment at the garden level with low ceiling heights and questionable emergency egress. In order to increase the quality and quantity of space in the rental unit, we reimagined it as a two-floor, 1 or 2 bedroom, 2 bathroom apartment with a modern aesthetic, increased ceiling height on the lowest level and provided an in-unit washer/dryer. The apartment was listed with Jackie O'Connor Real Estate and rented immediately, providing the owners with a source of passive income.
ENCLOSURE WITH BENEFITS. The homeowners sought a minimal carbon footprint, enabled by their urban location and lifestyle decisions, paired with the benefits of a high-performance home. The extent of the renovation allowed us to implement a deep energy retrofit (DER) to address air tightness, insulation, and high-performance windows. The historic front facade is insulated from the interior, while the rear facade is insulated on the exterior. Together with these building enclosure improvements, we designed an HVAC system comprised of continuous fresh air ventilation, and an efficient, all-electric heating and cooling system to decouple the house from natural gas. This strategy provides optimal thermal comfort and indoor air quality, improved acoustic isolation from street noise and neighbors, as well as a further reduced carbon footprint. We also took measures to prepare the roof for future solar panels, for when the South End neighborhood’s aging electrical infrastructure is upgraded to allow them.
URBAN LIVING. The desirable neighborhood location allows the both the homeowners and tenant to walk, bike, and use public transportation to access the city, while each charging their respective plug-in electric cars behind the building to travel greater distances.
OVERALL. The understated rowhouse is now ready for another century of urban living, offering the owners comfort and convenience as they live life as an expression of their values.
Eric Roth Photo

Michael Lowry Photography
Photo of a classic formal living room in Orlando with white walls, a standard fireplace, a stone fireplace surround, no tv and dark hardwood flooring.
Photo of a classic formal living room in Orlando with white walls, a standard fireplace, a stone fireplace surround, no tv and dark hardwood flooring.

Inspiration for a large contemporary formal enclosed living room in San Francisco with beige walls, light hardwood flooring, a tiled fireplace surround, a ribbon fireplace, no tv, beige floors and feature lighting.

Large rustic formal open plan living room in Other with brown walls, medium hardwood flooring, a corner fireplace, a stone fireplace surround, no tv and brown floors.
Living Room with All Types of Fireplace and No TV Ideas and Designs
1
